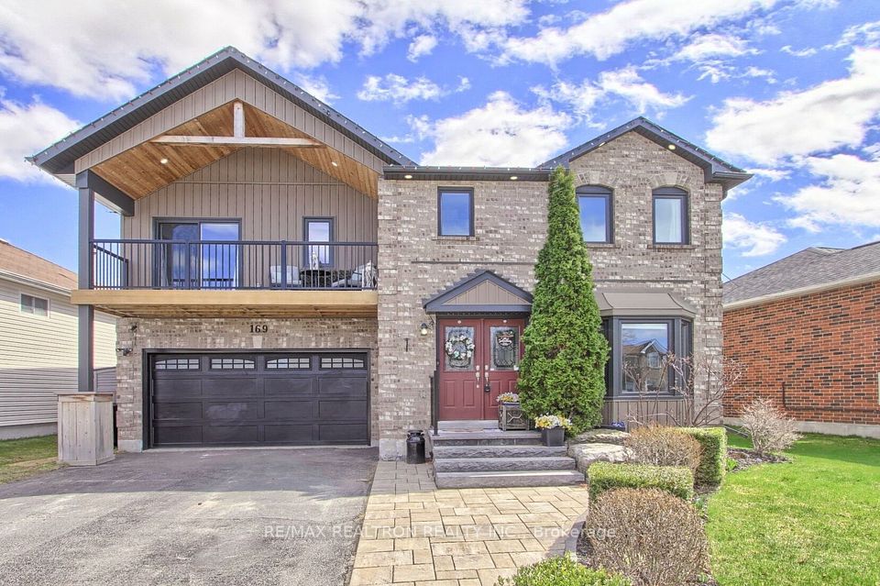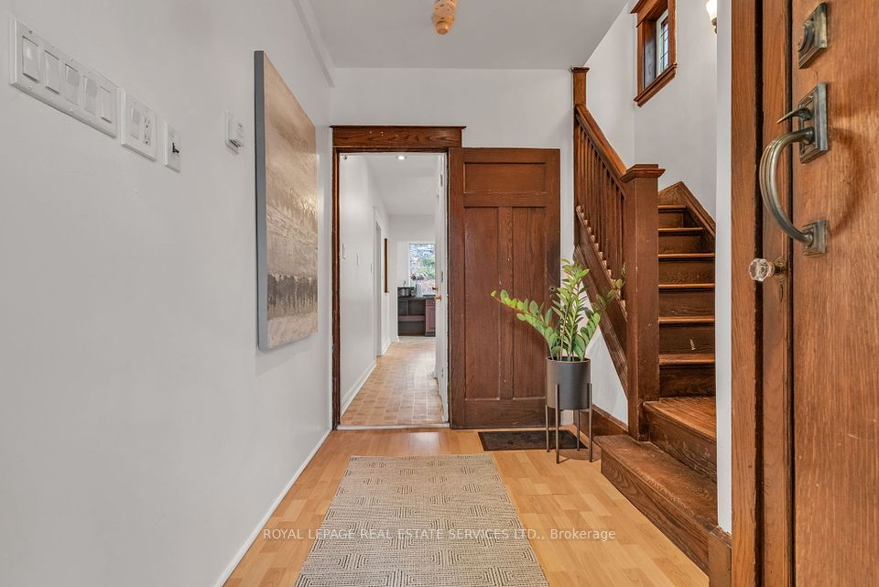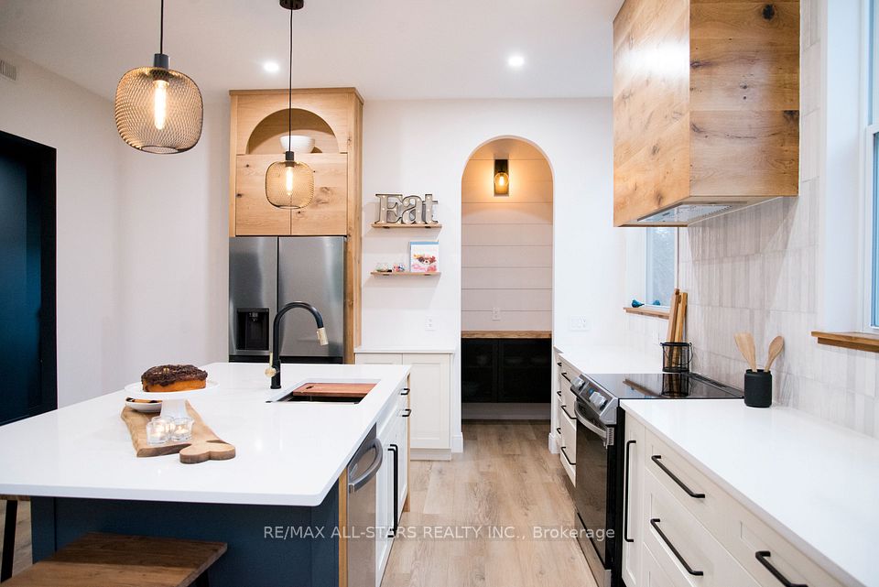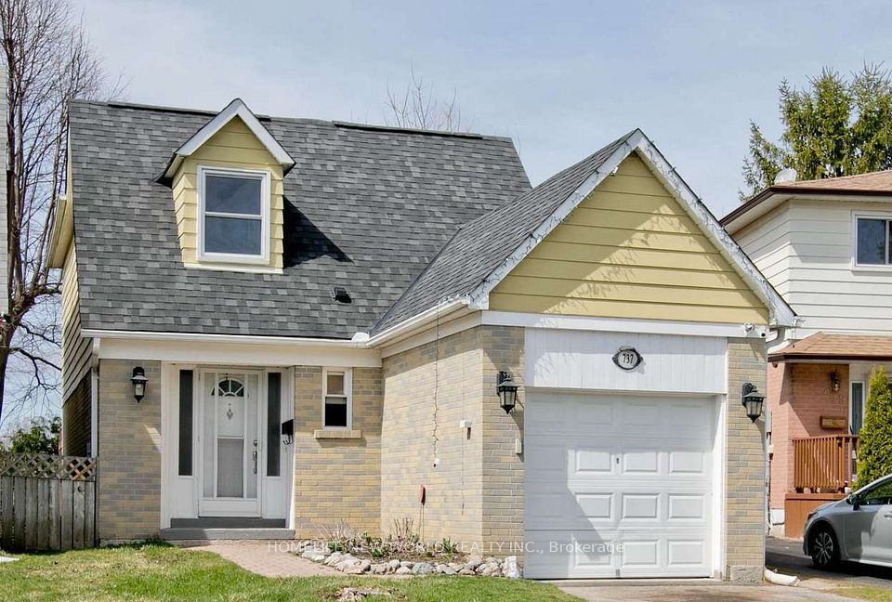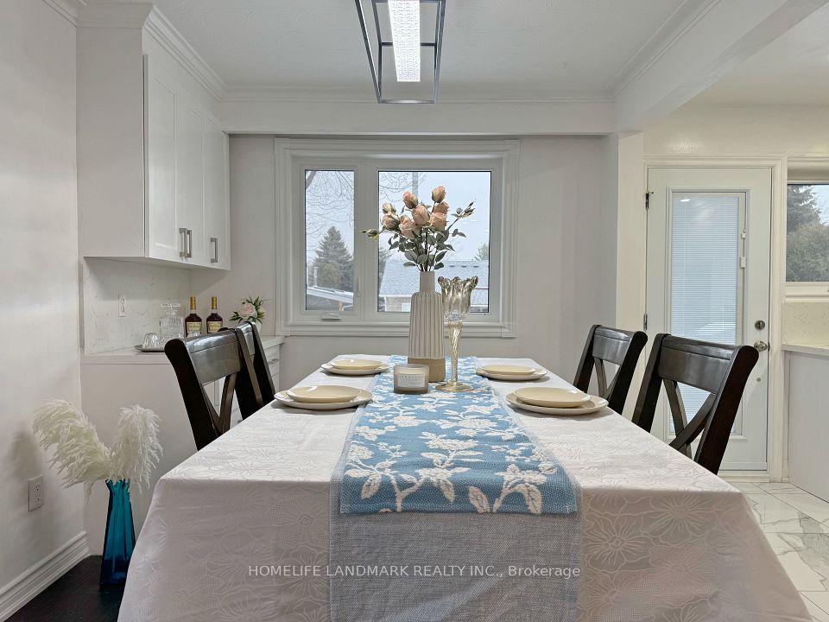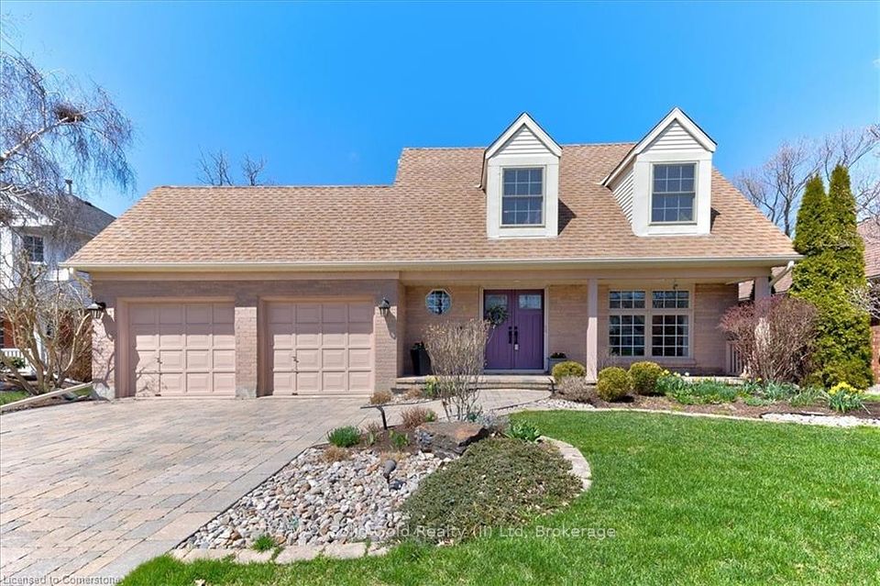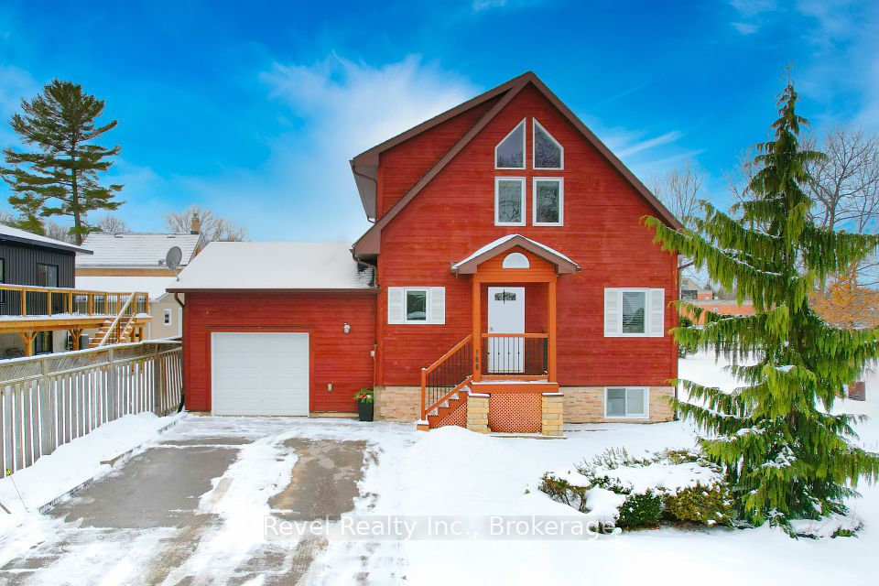$1,099,900
83 HACKAMORE Crescent, Stittsville - Munster - Richmond, ON K0A 2Z0
Price Comparison
Property Description
Property type
Detached
Lot size
N/A
Style
2-Storey
Approx. Area
N/A
Room Information
| Room Type | Dimension (length x width) | Features | Level |
|---|---|---|---|
| Den | 2.92 x 2.46 m | N/A | Main |
| Dining Room | 4.57 x 3.2 m | N/A | Main |
| Great Room | 4.57 x 5.33 m | N/A | Main |
| Dining Room | 2.74 x 4.85 m | N/A | Main |
About 83 HACKAMORE Crescent
83 Hackamore, on a *premium lot*, offers a perfect blend of modern sophistication and practical design. This open-concept home showcases spacious living areas, large windows that fill the space with natural light, and a chef-inspired kitchen. Upgraded tiles in foyer lead to an *office on main floor*. *9 ft ceilings on main and 2nd floor with 8 ft doors*. Sunlit *expansive loft* with vaulted ceilings. *Jack & Jill bathroom* attached to 2 bedrooms, with one leading to *balcony*. The primary suite serves as a serene retreat with a luxurious ensuite and *2 walk-in closets*, while additional versatile rooms can be tailored to suit your lifestyle. 4th bedroom and a shared bathroom for your guests. Spacious basement offers enough room for home office, gym, or playroom. Thoughtfully crafted for energy efficiency, this home combines style with sustainability and is conveniently located near parks, schools, shopping, and transit, making it an exceptional choice for contemporary living.
Home Overview
Last updated
3 hours ago
Virtual tour
None
Basement information
Full, Finished
Building size
--
Status
In-Active
Property sub type
Detached
Maintenance fee
$N/A
Year built
--
Additional Details
MORTGAGE INFO
ESTIMATED PAYMENT
Location
Some information about this property - HACKAMORE Crescent

Book a Showing
Find your dream home ✨
I agree to receive marketing and customer service calls and text messages from homepapa. Consent is not a condition of purchase. Msg/data rates may apply. Msg frequency varies. Reply STOP to unsubscribe. Privacy Policy & Terms of Service.







