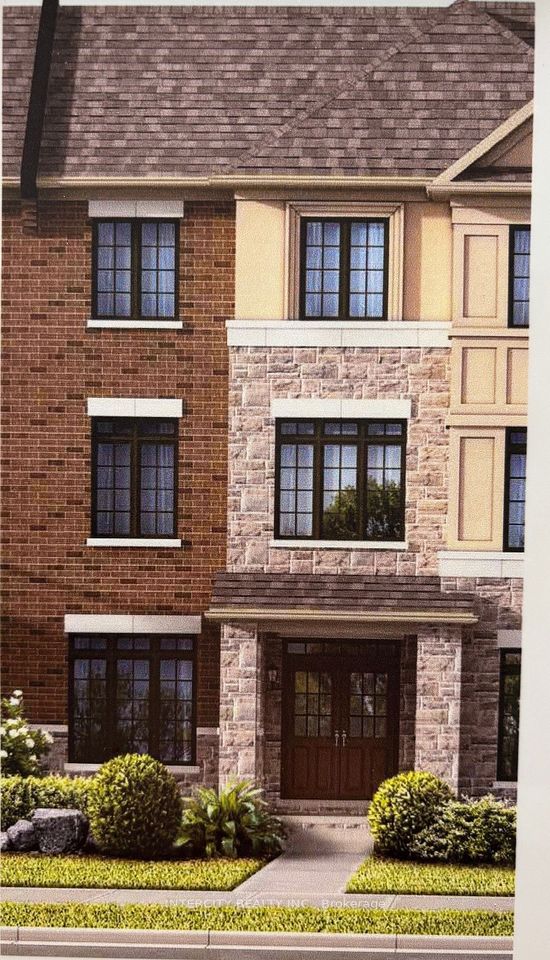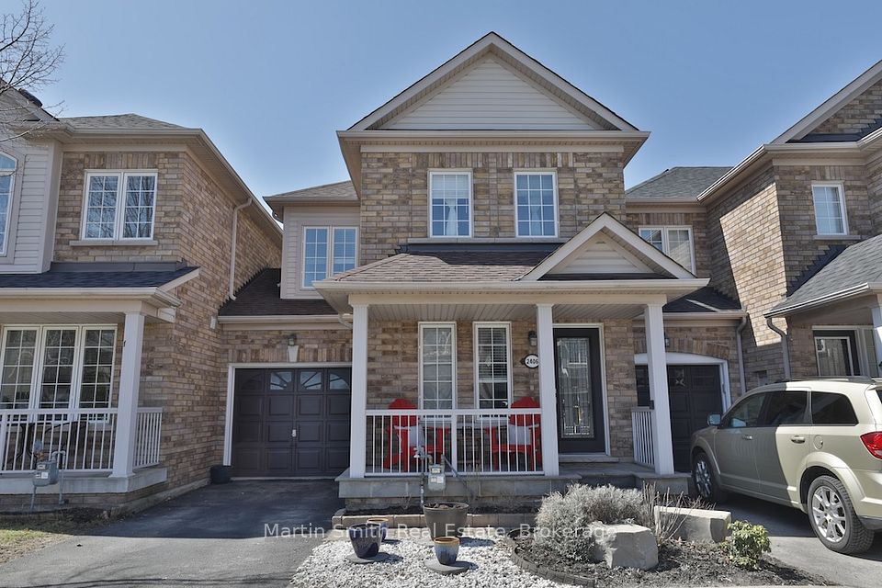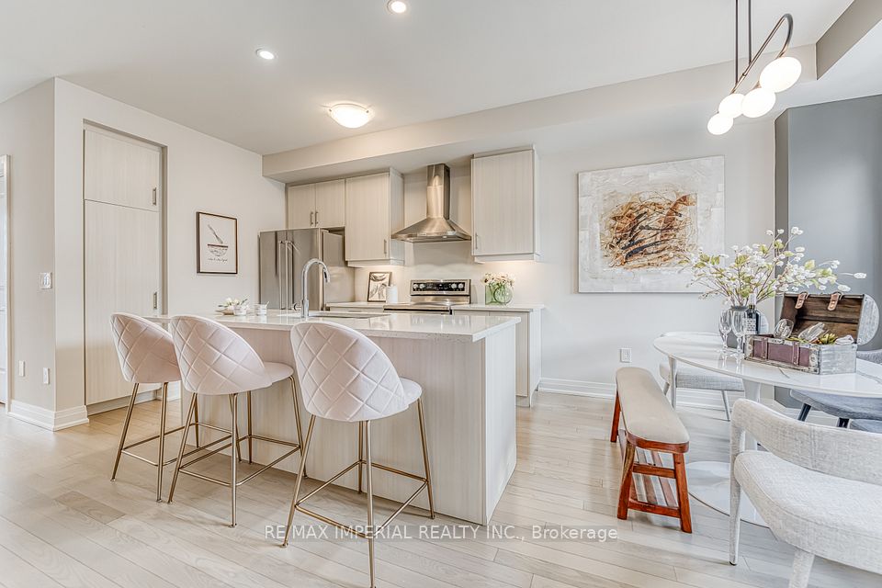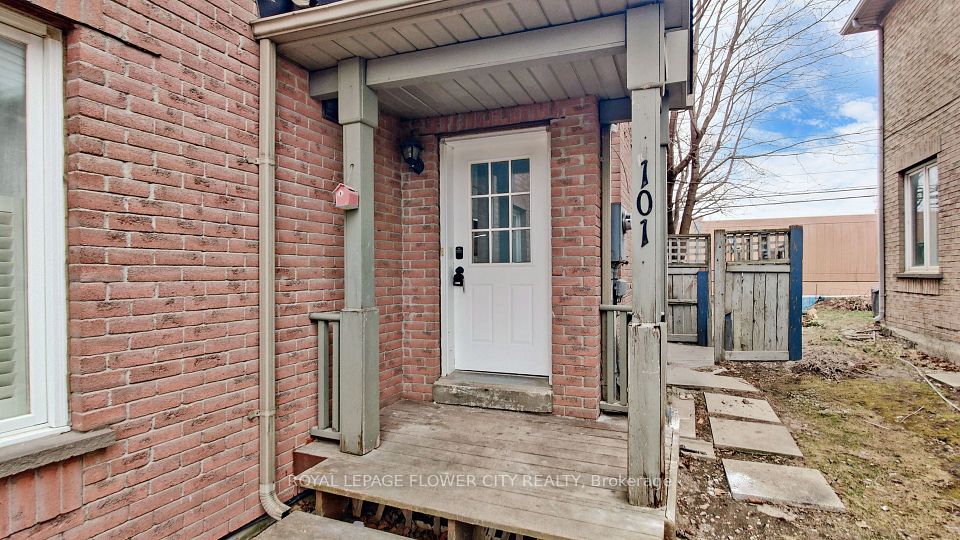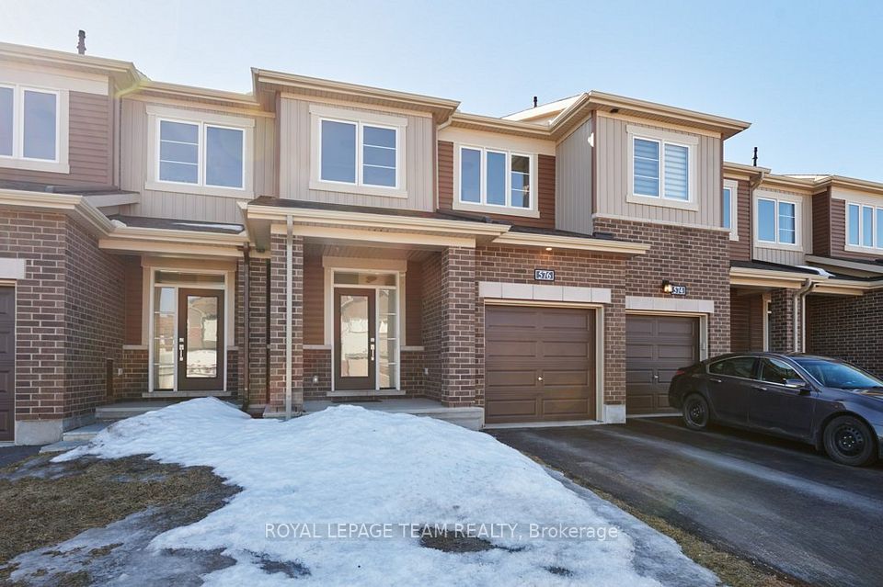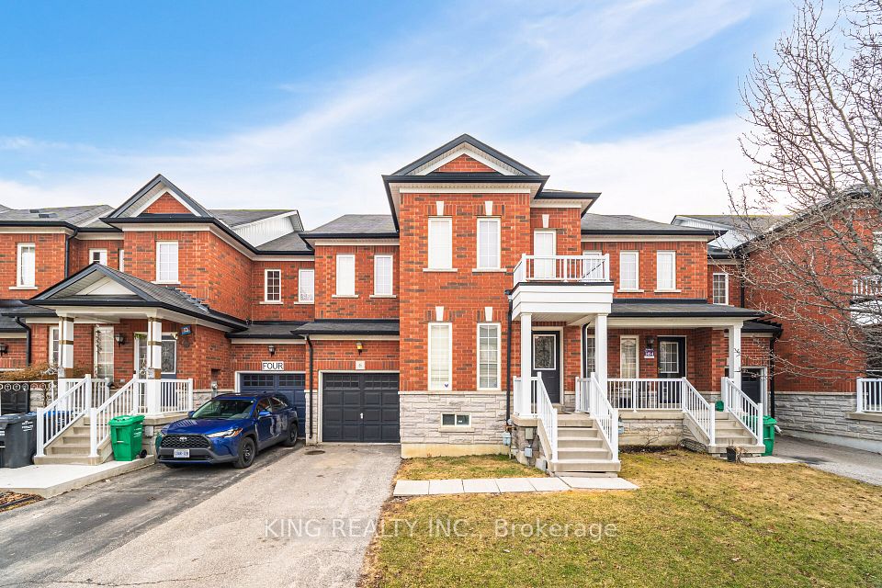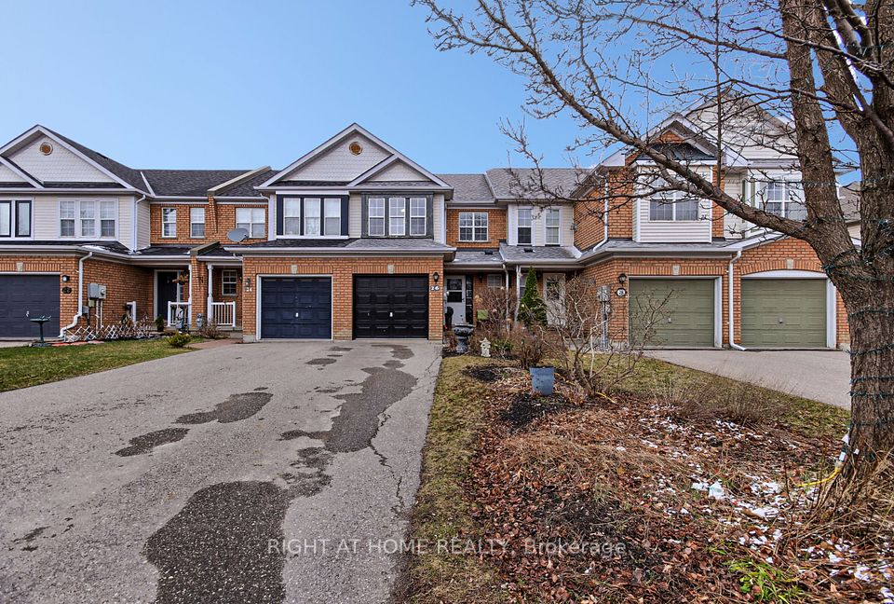$799,900
Last price change 5 days ago
83 Foxborough Drive, Hamilton, ON L9G 4Y8
Price Comparison
Property Description
Property type
Att/Row/Townhouse
Lot size
N/A
Style
2-Storey
Approx. Area
N/A
Room Information
| Room Type | Dimension (length x width) | Features | Level |
|---|---|---|---|
| Bathroom | N/A | 2 Pc Bath | Main |
| Living Room | 2.73 x 4.74 m | N/A | Main |
| Dining Room | 2.84 x 3.16 m | N/A | Main |
| Kitchen | 2.84 x 3.02 m | N/A | Main |
About 83 Foxborough Drive
Welcome to 83 Foxborough Drive in Ancaster, Ontario a beautifully updated freehold townhouse that offers modern living in a highly sought-after location. Step into an open concept main floor featuring an updated kitchen perfect for culinary enthusiasts and entertaining guests, complemented by a charming gas fireplace that adds both style and warmth to the space. The spacious master bedroom is designed for comfort, complete with a generous double closet and an ensuite privilege bathroom for ultimate convenience. Enjoy the benefits of Ancaster living with close proximity to highways, schools, and parks, making it an ideal setting for families and professionals alike. With its contemporary updates and move-in readiness, this property is a must-see gem in a vibrant community.
Home Overview
Last updated
5 days ago
Virtual tour
None
Basement information
Full, Finished
Building size
--
Status
In-Active
Property sub type
Att/Row/Townhouse
Maintenance fee
$N/A
Year built
2025
Additional Details
MORTGAGE INFO
ESTIMATED PAYMENT
Location
Some information about this property - Foxborough Drive

Book a Showing
Find your dream home ✨
I agree to receive marketing and customer service calls and text messages from homepapa. Consent is not a condition of purchase. Msg/data rates may apply. Msg frequency varies. Reply STOP to unsubscribe. Privacy Policy & Terms of Service.







