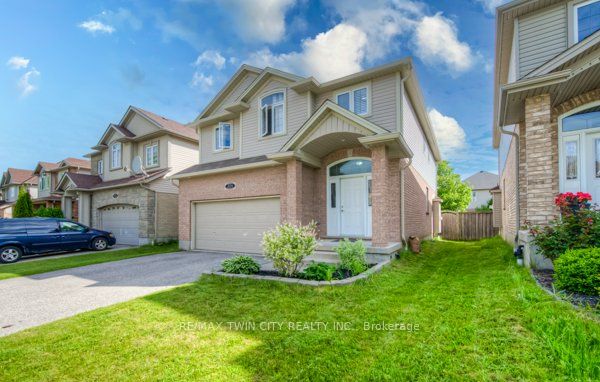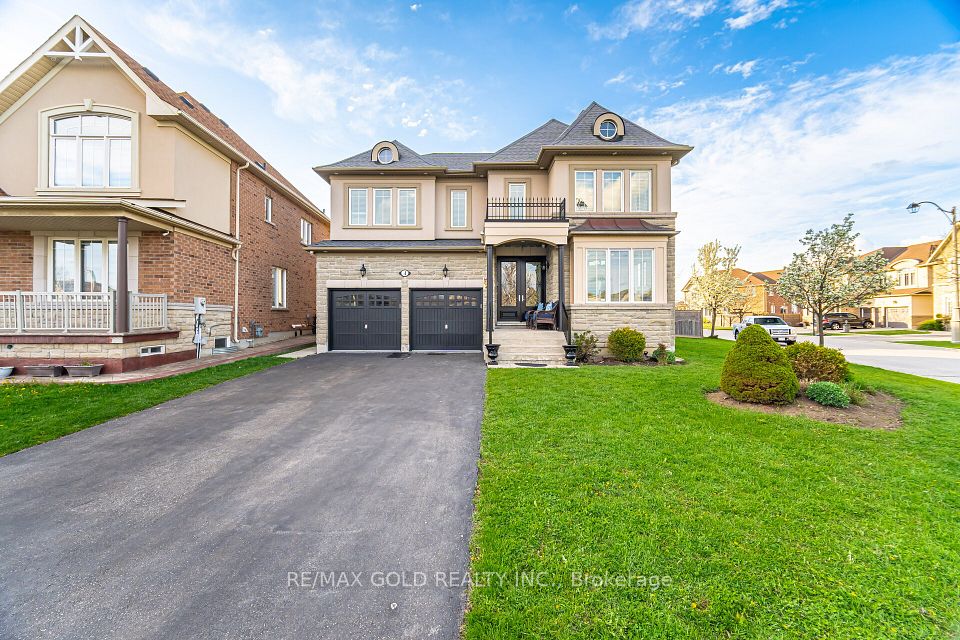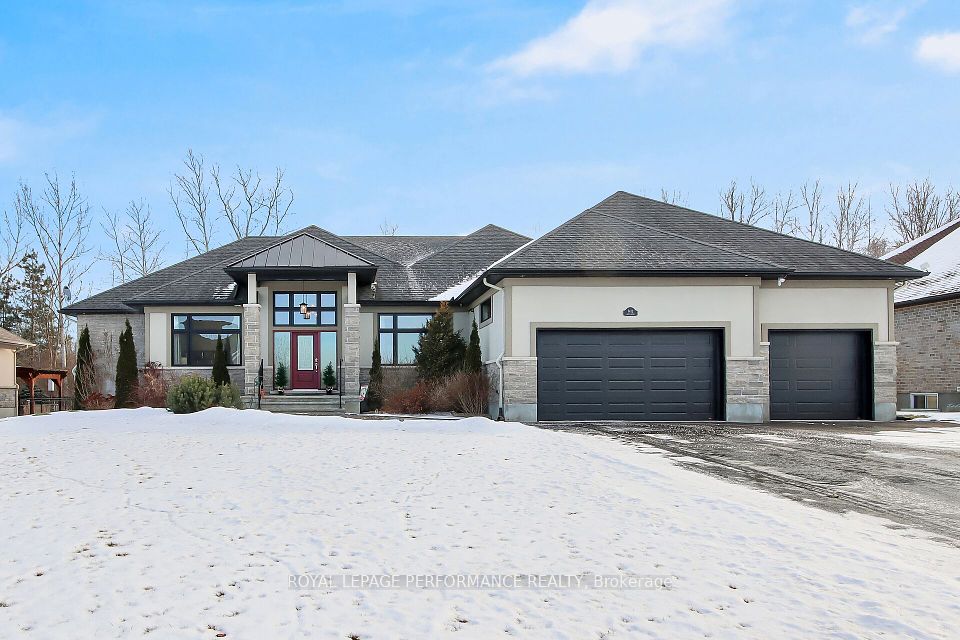
$1,299,000
83 Enford Crescent, Brampton, ON L7A 4C8
Virtual Tours
Price Comparison
Property Description
Property type
Detached
Lot size
N/A
Style
2-Storey
Approx. Area
N/A
Room Information
| Room Type | Dimension (length x width) | Features | Level |
|---|---|---|---|
| Office | 2.86 x 2.77 m | Hardwood Floor | Main |
| Living Room | 5.18 x 3.47 m | Hardwood Floor, Open Concept | Main |
| Family Room | 5.18 x 3.96 m | Hardwood Floor, Open Concept | Main |
| Breakfast | 3.84 x 3.59 m | Ceramic Floor, W/O To Garden, Open Concept | Main |
About 83 Enford Crescent
**Original Owner** Pride of Ownership**Welcome to this immaculately kept**Fully detached home offering nearly 2,500 sq ft (upper levels only) plus a legally finished 2-bedroom basement apartment showcasing premium upgrades that reflect style, function, and top-quality craftsmanship throughout**The main floor features a double door entry**9-foot ceilings**Office On Main Floor**Separate living and family rooms**Fully upgraded kitchen with a breakfast area that walks out to a beautifully maintained backyard garden**The bright, open-concept layout creates a seamless flow between living spaces, ideal for modern family living**Upstairs offers four generously sized bedrooms, providing comfort and space for growing families**The legal basement apartment includes a separate entrance, two bedrooms, one bathroom, and a functional design perfect for extended family or rental income**Ideally located in a family-friendly neighborhood near Mount Pleasant GO Station, schools, parks, shopping, and transit*This is a must-see home that truly stands out**Your Client Will Love This Show Piece**please check virtual tour!
Home Overview
Last updated
3 hours ago
Virtual tour
None
Basement information
Separate Entrance, Finished
Building size
--
Status
In-Active
Property sub type
Detached
Maintenance fee
$N/A
Year built
--
Additional Details
MORTGAGE INFO
ESTIMATED PAYMENT
Location
Some information about this property - Enford Crescent

Book a Showing
Find your dream home ✨
I agree to receive marketing and customer service calls and text messages from homepapa. Consent is not a condition of purchase. Msg/data rates may apply. Msg frequency varies. Reply STOP to unsubscribe. Privacy Policy & Terms of Service.












