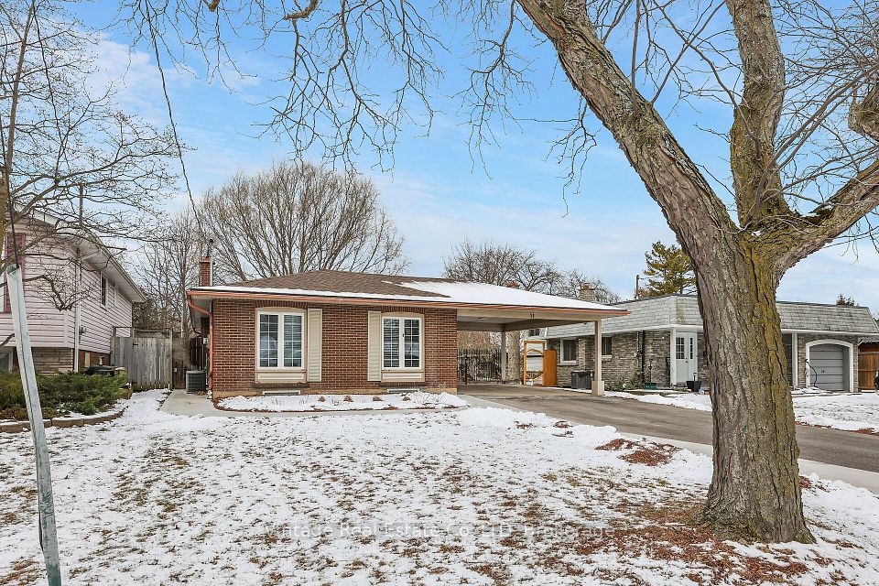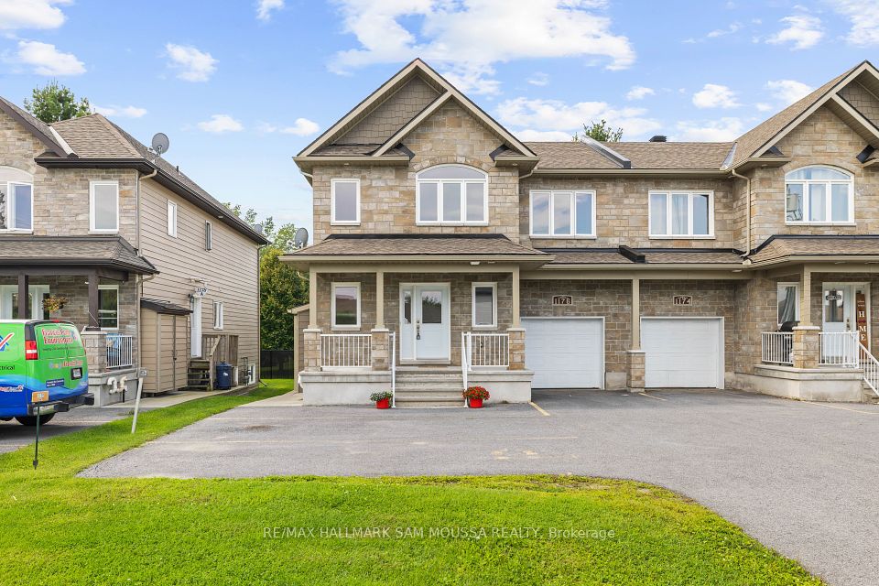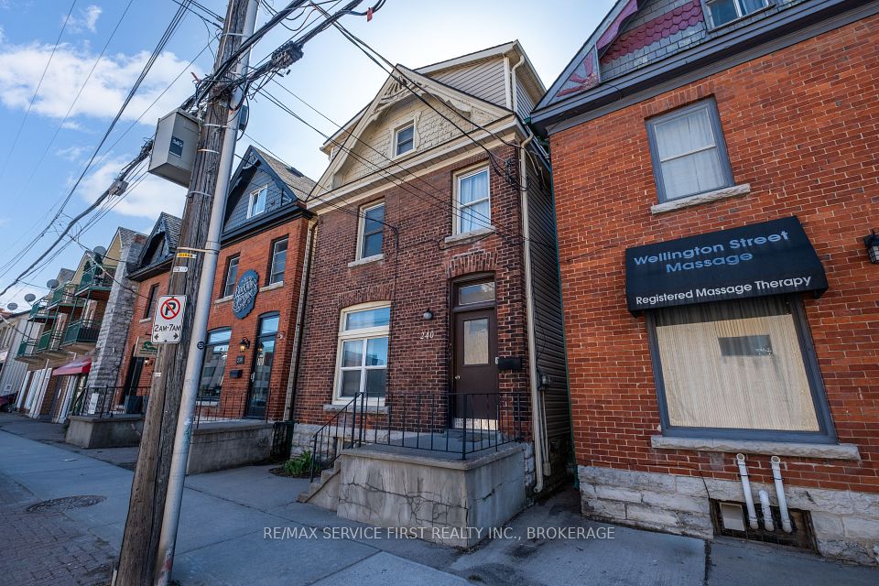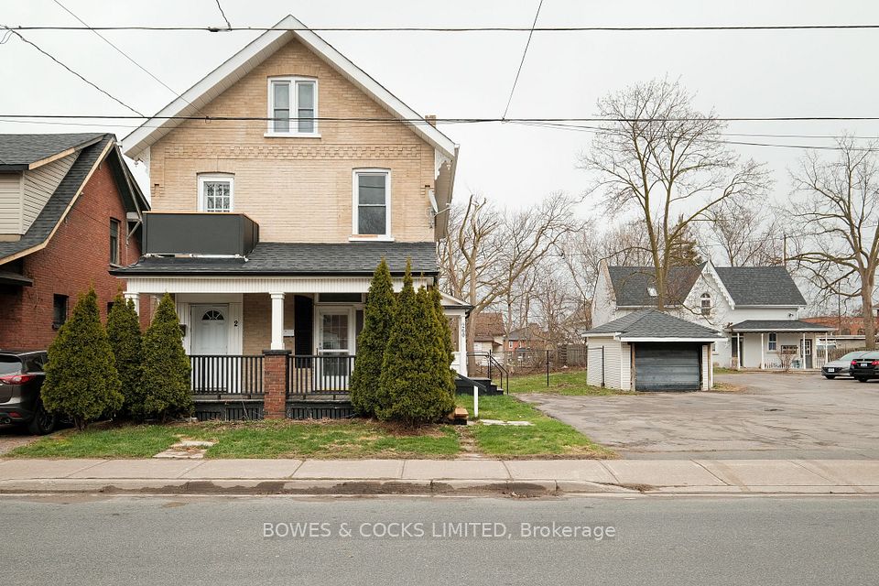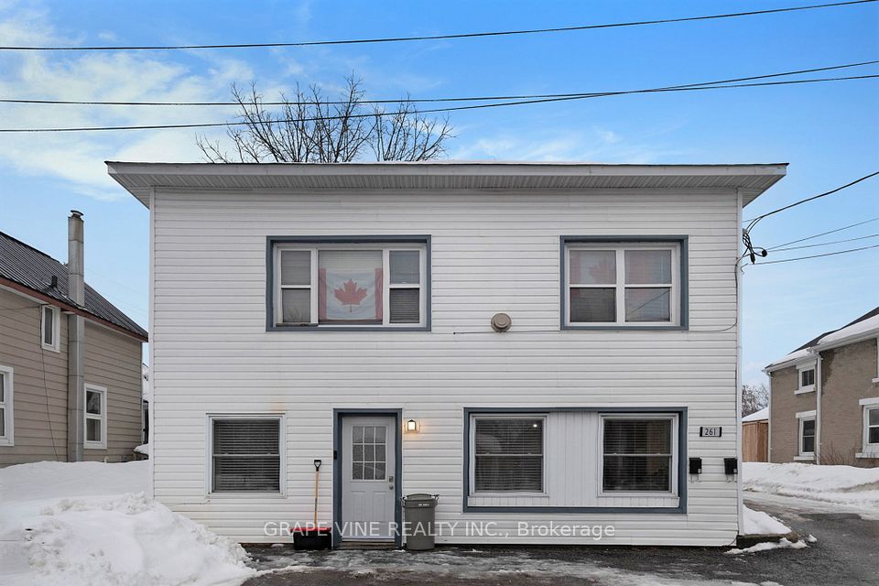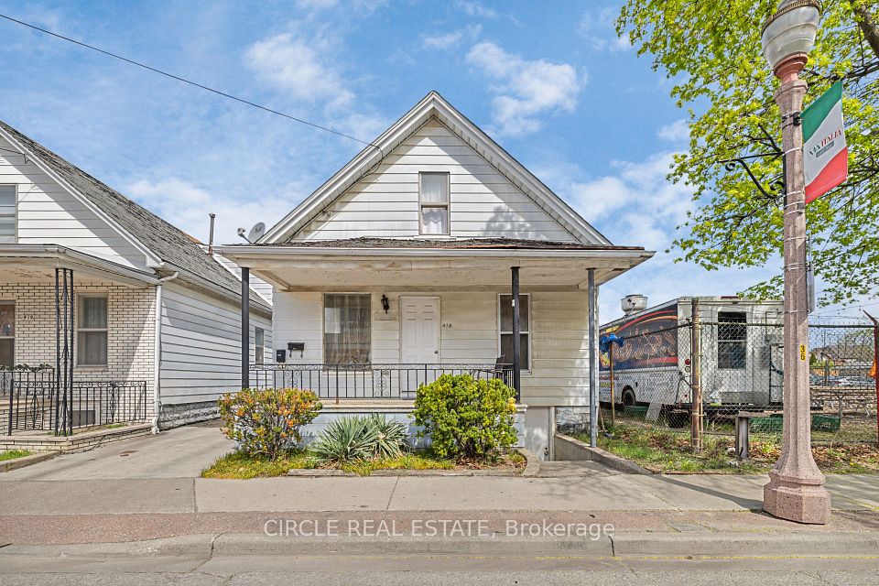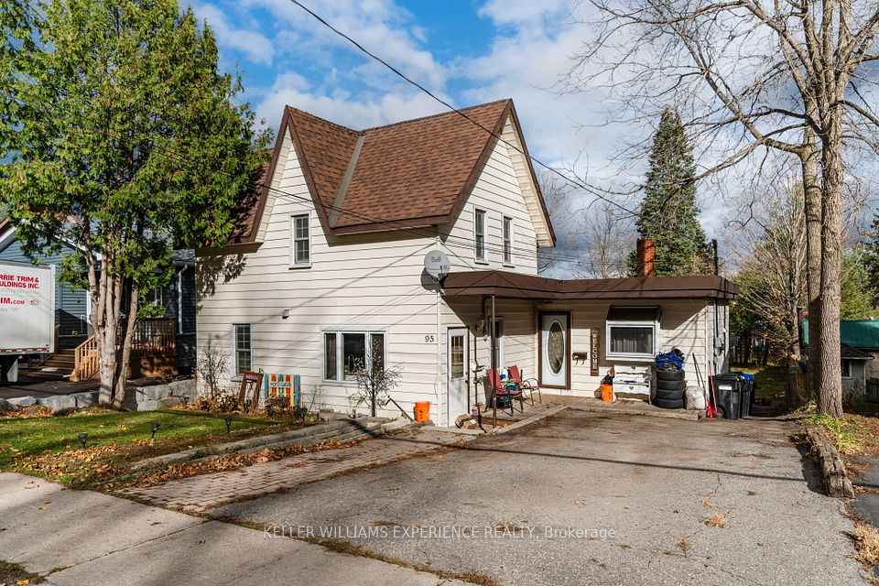$659,900
Last price change Apr 14
83 Daphne Crescent, Barrie, ON L4M 2Y7
Price Comparison
Property Description
Property type
Duplex
Lot size
< .50 acres
Style
Bungalow-Raised
Approx. Area
N/A
Room Information
| Room Type | Dimension (length x width) | Features | Level |
|---|---|---|---|
| Kitchen | 4.11 x 2.79 m | Laminate | Upper |
| Bedroom | 4.7 x 3.23 m | Hardwood Floor | Upper |
| Bedroom 2 | 3.5 x 3.08 m | Hardwood Floor | Upper |
| Bedroom 3 | 2.41 x 3.17 m | Hardwood Floor | Upper |
About 83 Daphne Crescent
Visit REALTOR website for additional information.* Legal duplex available for possession.*Separate in-suite laundry for each unit.* Desirable neighborhood near schools, parks, shopping, public transportation and easy access to highway 400.* Upper unit features 3 bedrooms, a living area, a 4-piece bathroom, and in-suite laundry.* Lower unit features 2 bedrooms, a living area, a 3-piece bathroom, in-suite laundry, a side entrance, and a Walkout to the backyard and tons of natural light.* Recent upgrades include: roof and windows (2015 with 25 year shingles), basement update (2017), top floor update (2019), high efficiency furnace (2015), hot water tank (2022).* Attached garage and 3 parking spaces for dedicated unit access. * Property is fully tenanted, and the financials are available upon request. Must have at least 48 hours' notice* Legal duplex available for possession. * Separate in-suite laundry for each unit. * Desirable neighborhood near schools, parks, shopping, public transportation and easy access to highway 400. * Upper unit features 3 bedrooms, a living area, a 4-piece bathroom, and in-suite laundry. * Lower unit features 2 bedrooms, a living area, a 3-piece bathroom, in-suite laundry, a side entrance, and a Walkout to the backyard and tons of natural light. * Recent upgrades include roof and windows (2015 with 25-year shingles), basement update (2017), top floor update (2019), high efficiency furnace (2015), hot water tank (2022). * Attached garage and 3 parking spaces for dedicated unit access. * Property is fully tenanted, and the financials are available upon request. Must have at least 48 hours' notice of a showing. of a showing.
Home Overview
Last updated
Apr 14
Virtual tour
None
Basement information
Finished with Walk-Out
Building size
--
Status
In-Active
Property sub type
Duplex
Maintenance fee
$N/A
Year built
2024
Additional Details
MORTGAGE INFO
ESTIMATED PAYMENT
Location
Some information about this property - Daphne Crescent

Book a Showing
Find your dream home ✨
I agree to receive marketing and customer service calls and text messages from homepapa. Consent is not a condition of purchase. Msg/data rates may apply. Msg frequency varies. Reply STOP to unsubscribe. Privacy Policy & Terms of Service.







