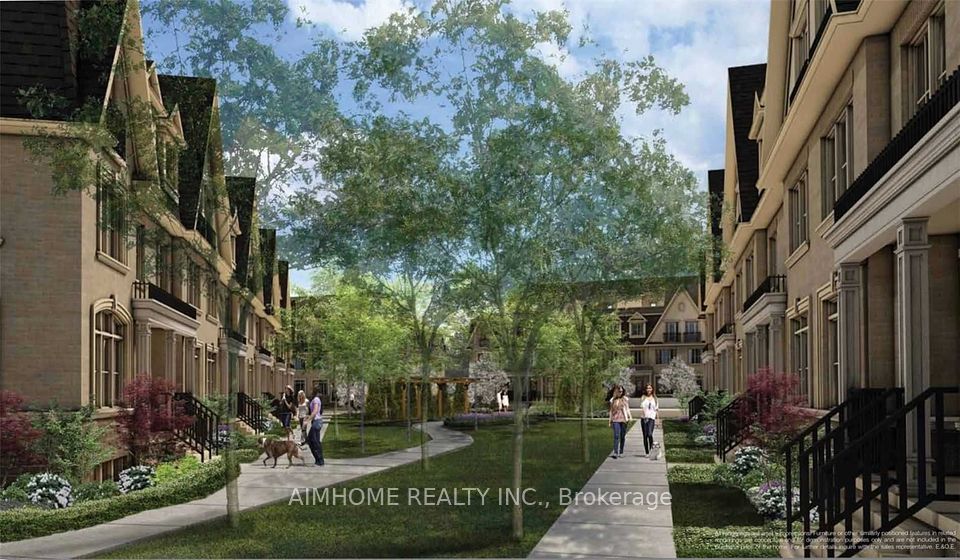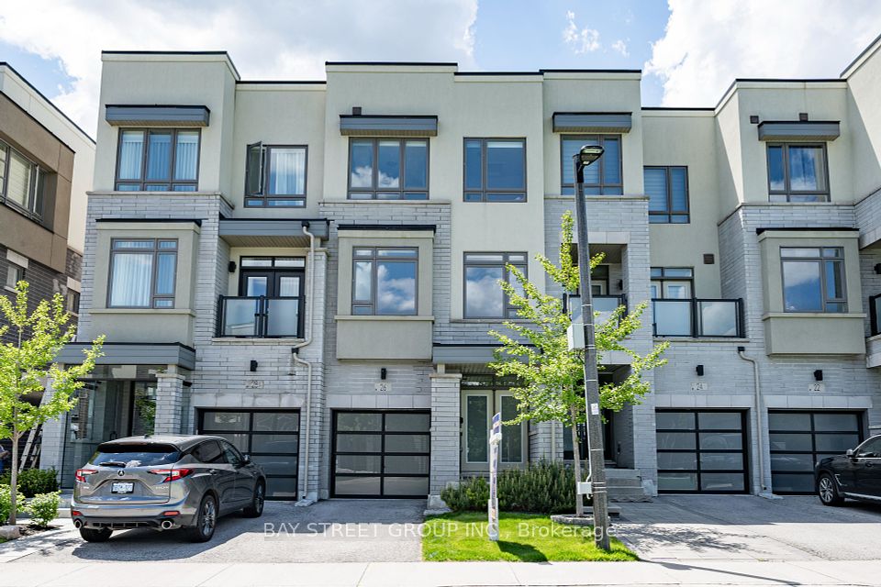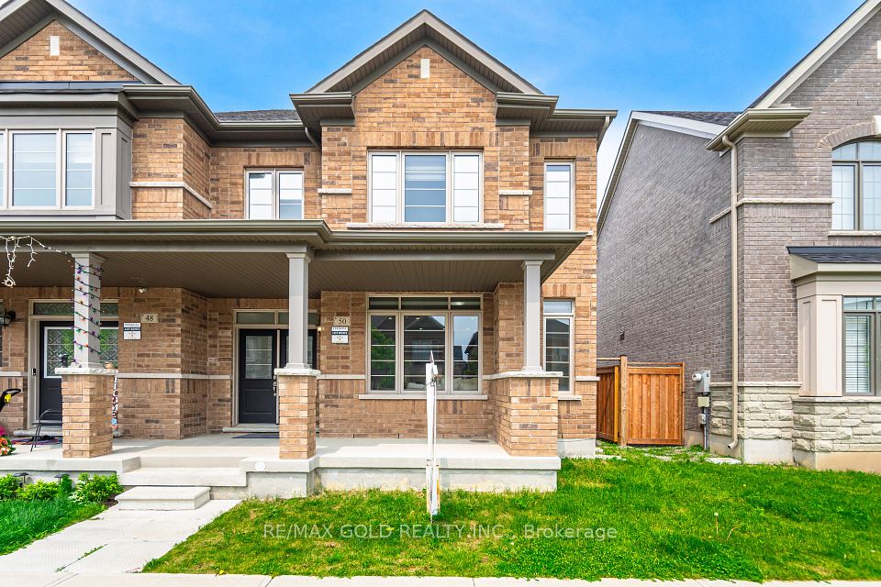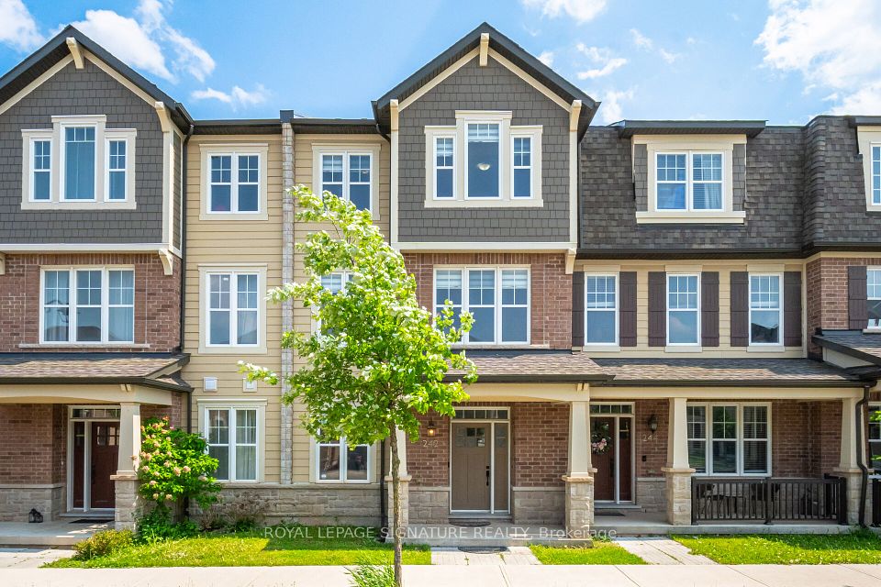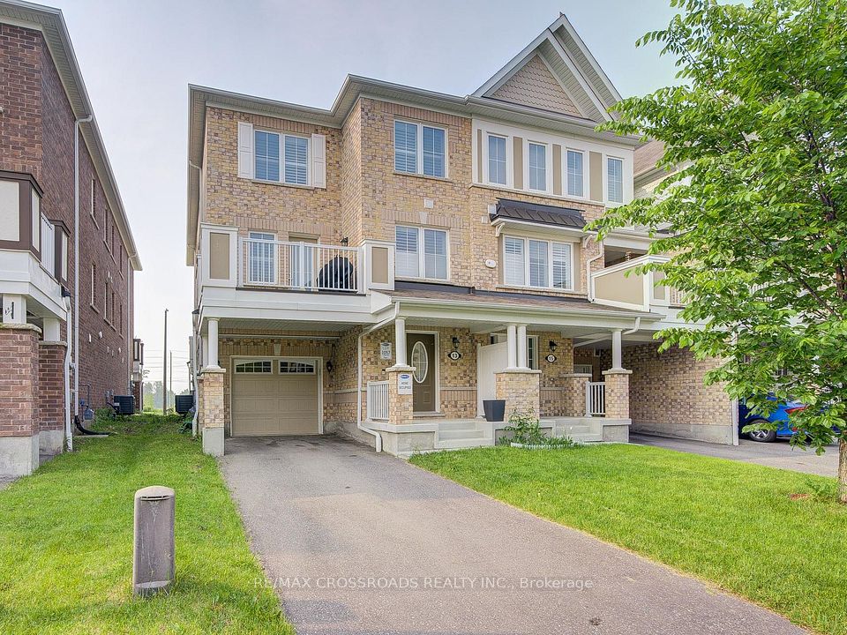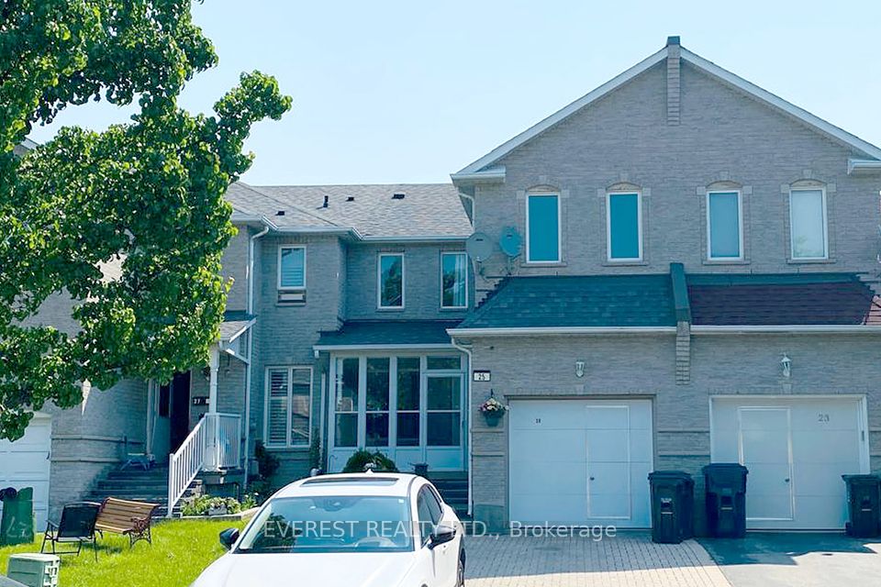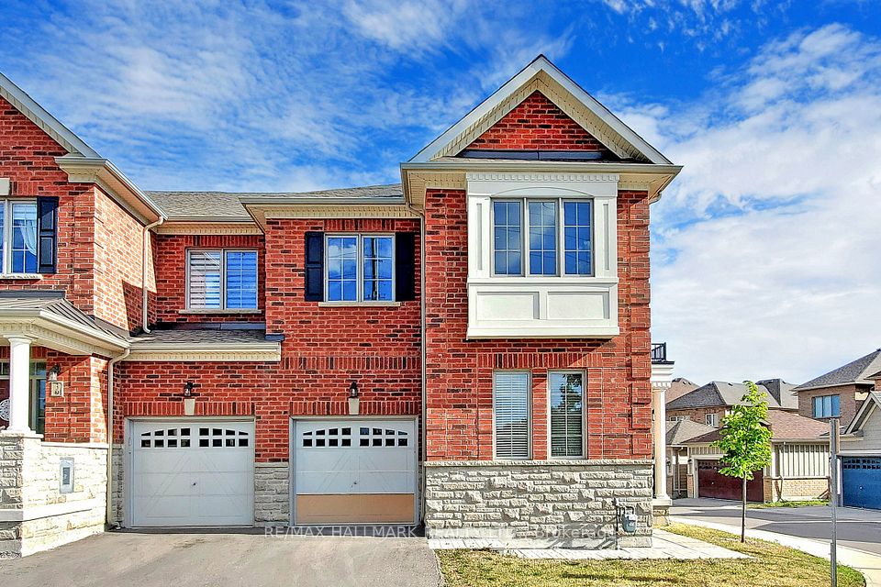
$1,199,999
Last price change 1 day ago
83 Daniel Reaman Crescent, Vaughan, ON L4J 8V1
Price Comparison
Property Description
Property type
Att/Row/Townhouse
Lot size
N/A
Style
2-Storey
Approx. Area
N/A
Room Information
| Room Type | Dimension (length x width) | Features | Level |
|---|---|---|---|
| Living Room | 7.62 x 4.75 m | Access To Garage, Hardwood Floor, Fireplace | Main |
| Dining Room | 5.77 x 3.86 m | Combined w/Living, Combined w/Kitchen, W/O To Deck | Main |
| Kitchen | 5.77 x 3.86 m | Combined w/Dining, Ceramic Floor, Backsplash | Main |
| Primary Bedroom | 5.79 x 3.63 m | Hardwood Floor, Walk-In Closet(s), 4 Pc Ensuite | Second |
About 83 Daniel Reaman Crescent
Amazing Starter Family Home With Rare Light Filled Walkout Basement In Family Friendly Community. Easy Access To Markham & Vaughan Via Hwy7/407 Yet Quiet. Practical Layout With Access To Garage. Huge Master Bedroom, 2nd and 3rd Bedrooms With Desk Space. Eat-In Kitchen W/East Facing Terrace. Full Patio & Deck To Entertain Guests During Summertime. What Is Lawn Mowing? Fully Renovated Basement With Ample Storage Space. Kitchen Has A Walk-In Pantry. Entertainment Room In Bsmt, Along With Rec Room Which Can Be Repurposed As a Bedroom /W 3 Piece Bathroom. Single Car Garage. Did I Mention Walkout Basement?
Home Overview
Last updated
1 day ago
Virtual tour
None
Basement information
Finished with Walk-Out
Building size
--
Status
In-Active
Property sub type
Att/Row/Townhouse
Maintenance fee
$N/A
Year built
--
Additional Details
MORTGAGE INFO
ESTIMATED PAYMENT
Location
Some information about this property - Daniel Reaman Crescent

Book a Showing
Find your dream home ✨
I agree to receive marketing and customer service calls and text messages from homepapa. Consent is not a condition of purchase. Msg/data rates may apply. Msg frequency varies. Reply STOP to unsubscribe. Privacy Policy & Terms of Service.






