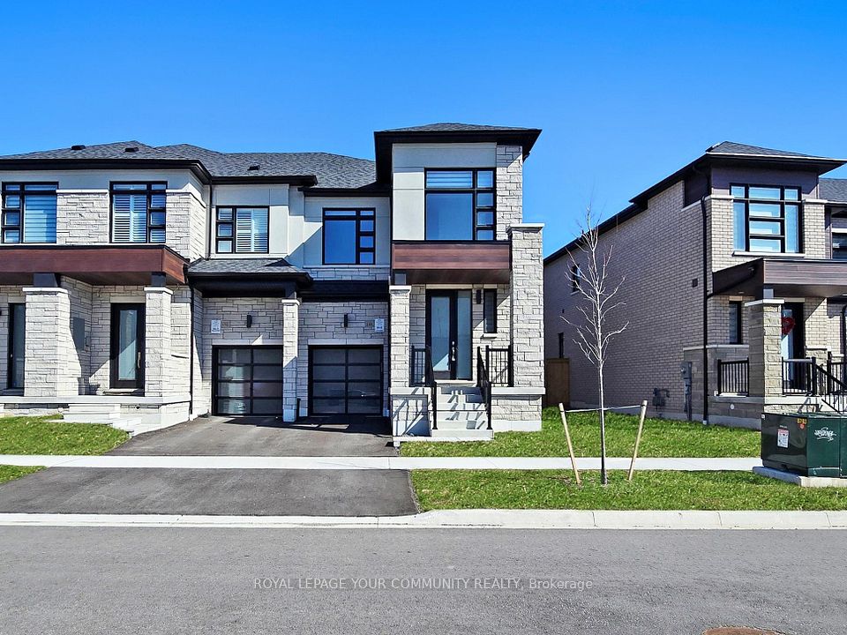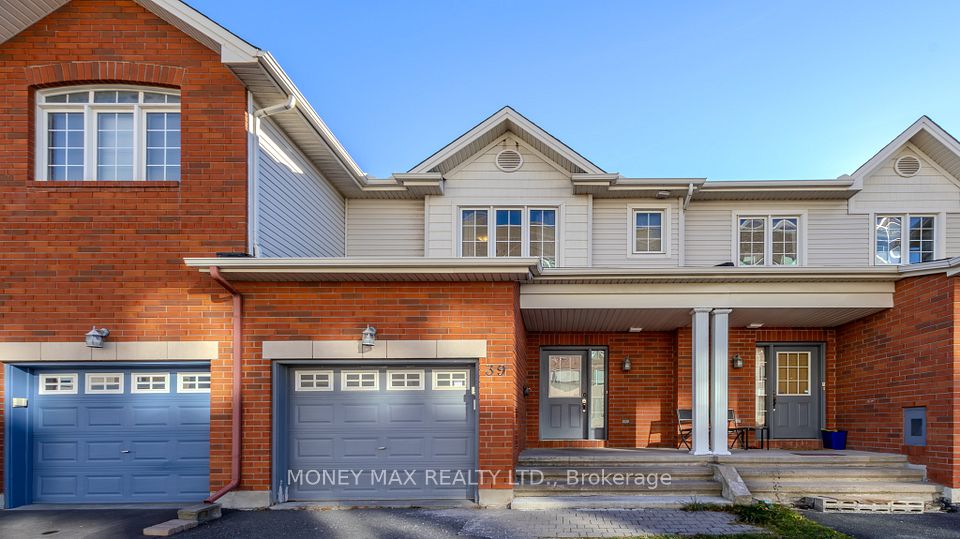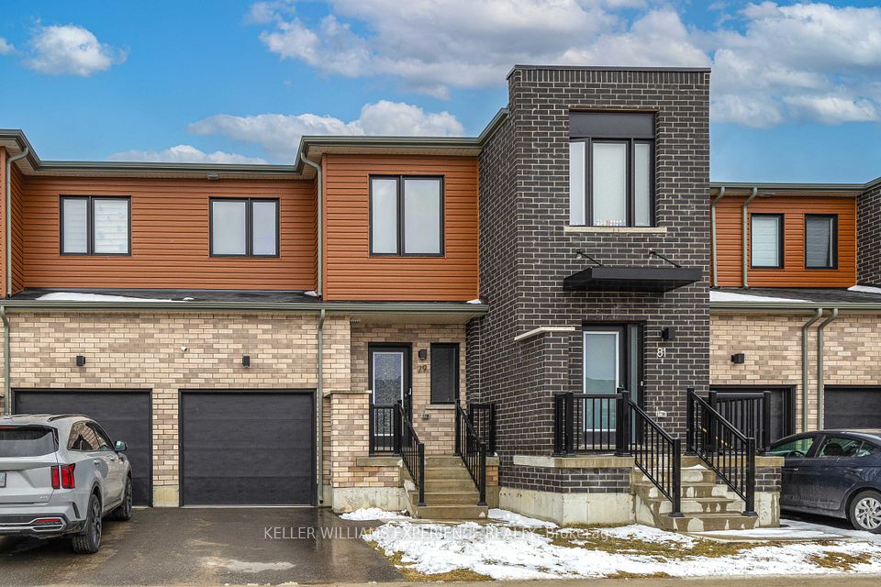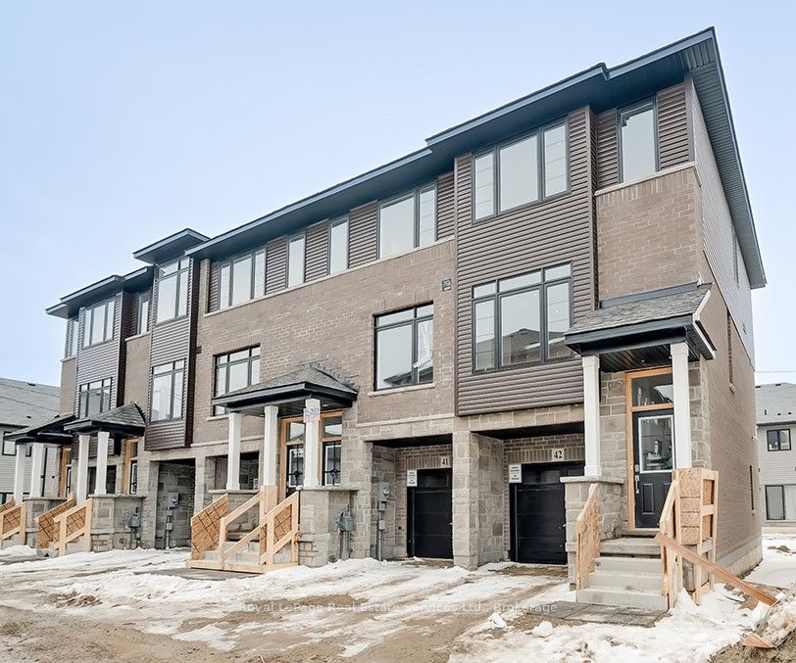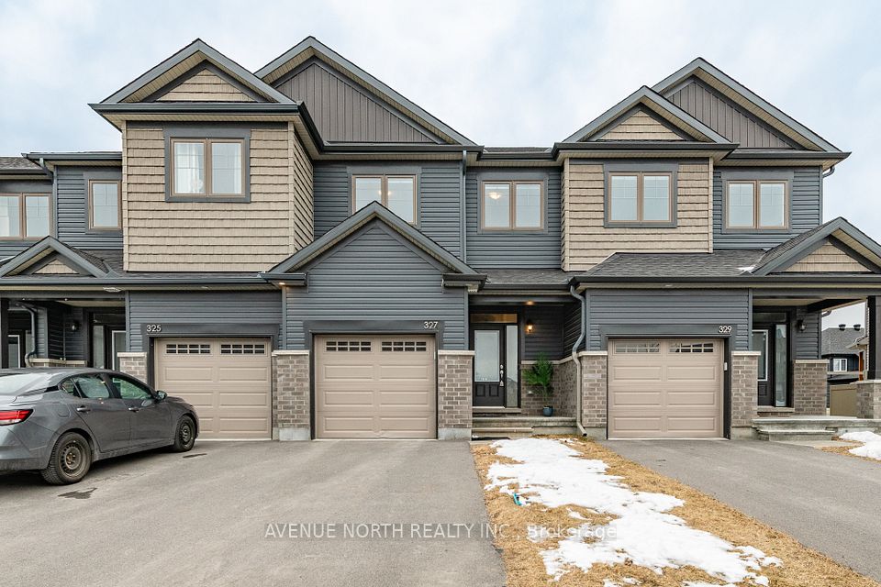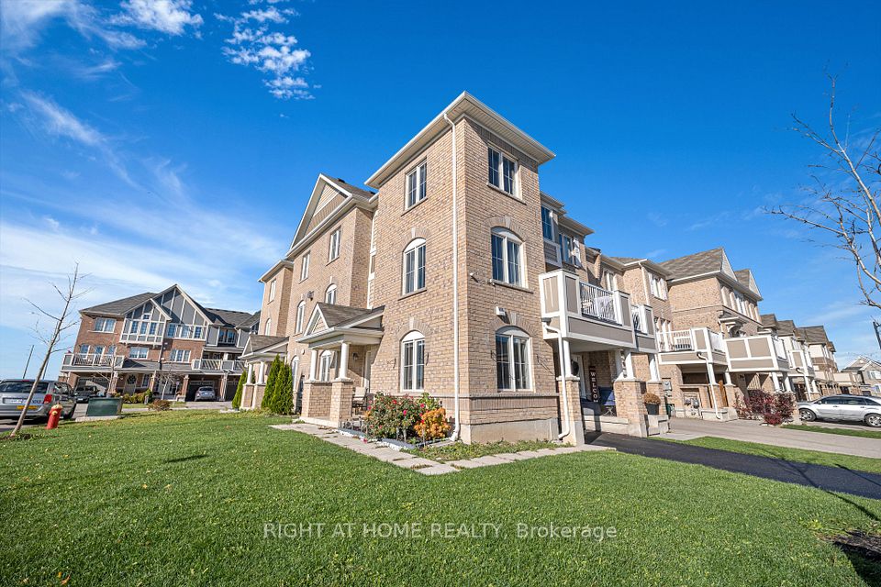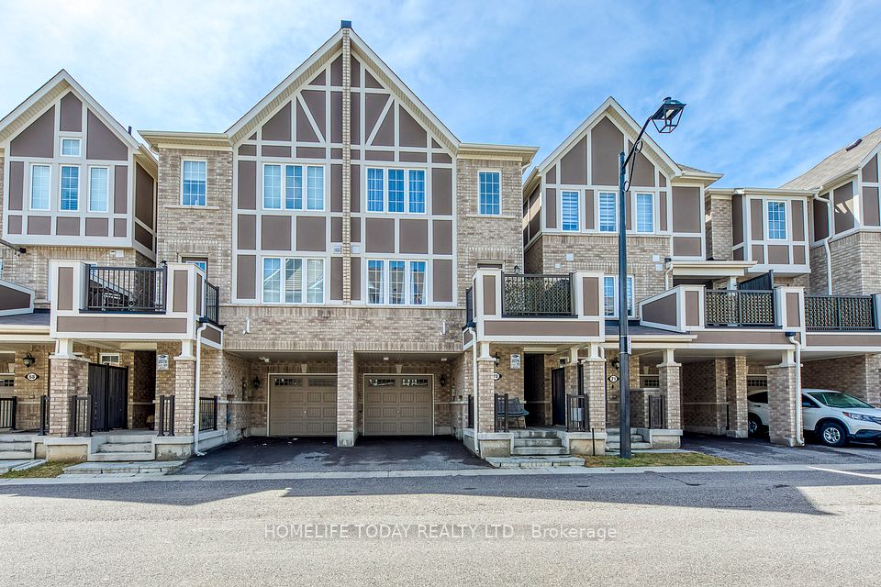$665,000
83 Bon Temps Way, Orleans - Convent Glen and Area, ON K1W 0M1
Virtual Tours
Price Comparison
Property Description
Property type
Att/Row/Townhouse
Lot size
N/A
Style
2-Storey
Approx. Area
N/A
Room Information
| Room Type | Dimension (length x width) | Features | Level |
|---|---|---|---|
| Foyer | 1.82 x 6.7 m | N/A | Main |
| Kitchen | 2.69 x 3.6 m | N/A | Main |
| Dining Room | 2.69 x 2.56 m | N/A | Main |
| Dining Room | 3.22 x 3.12 m | N/A | Main |
About 83 Bon Temps Way
Welcome to 83 Bon Temps Way! This gorgeous Claridge Whitney model offers approximately 1,825 sq ft of living space, has been tastefully designed and features a walk-out basement! Step inside, and be wowed by the beautiful accent wall which leads you into the open concept main living area. Gorgeous hardwood floors, gas fireplace, California shutters and tons of natural light fill this space. Clean and bright kitchen with large island, potlights, quartz countertops, and SS appliances. The upper level features 3 good sized bedrooms. The primary bedroom has an ensuite with walk-in shower, and large walk-in closet with tons of storage space. The 2 secondary bedrooms have extra large windows, and share the full bathroom. The lower level offers another full bathroom, walk-in storage closet, plus additional storage space for all those boxes and bins. Laundry room has a gorgeous wood countertop and laundry tub. The walk-out basement allows so much light into the space. Close to all amenities!
Home Overview
Last updated
Jan 22
Virtual tour
None
Basement information
Finished with Walk-Out, Finished
Building size
--
Status
In-Active
Property sub type
Att/Row/Townhouse
Maintenance fee
$N/A
Year built
--
Additional Details
MORTGAGE INFO
ESTIMATED PAYMENT
Location
Some information about this property - Bon Temps Way

Book a Showing
Find your dream home ✨
I agree to receive marketing and customer service calls and text messages from homepapa. Consent is not a condition of purchase. Msg/data rates may apply. Msg frequency varies. Reply STOP to unsubscribe. Privacy Policy & Terms of Service.







