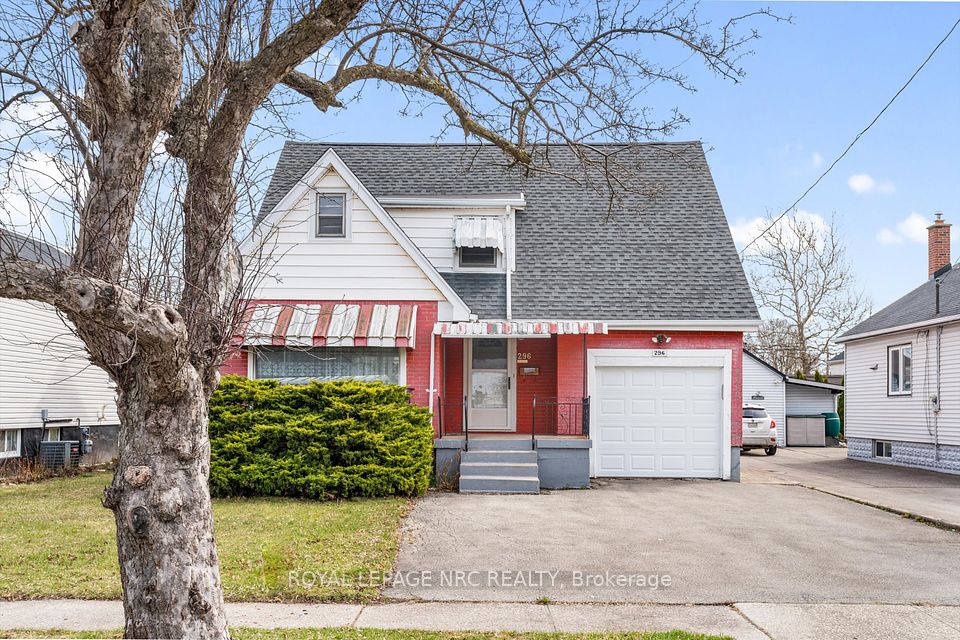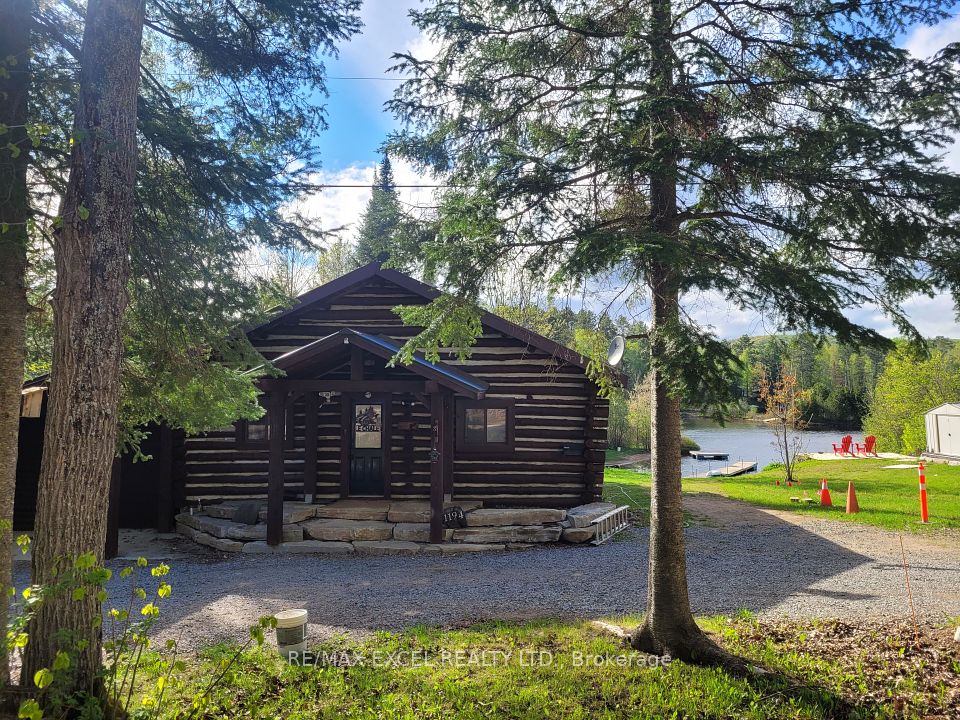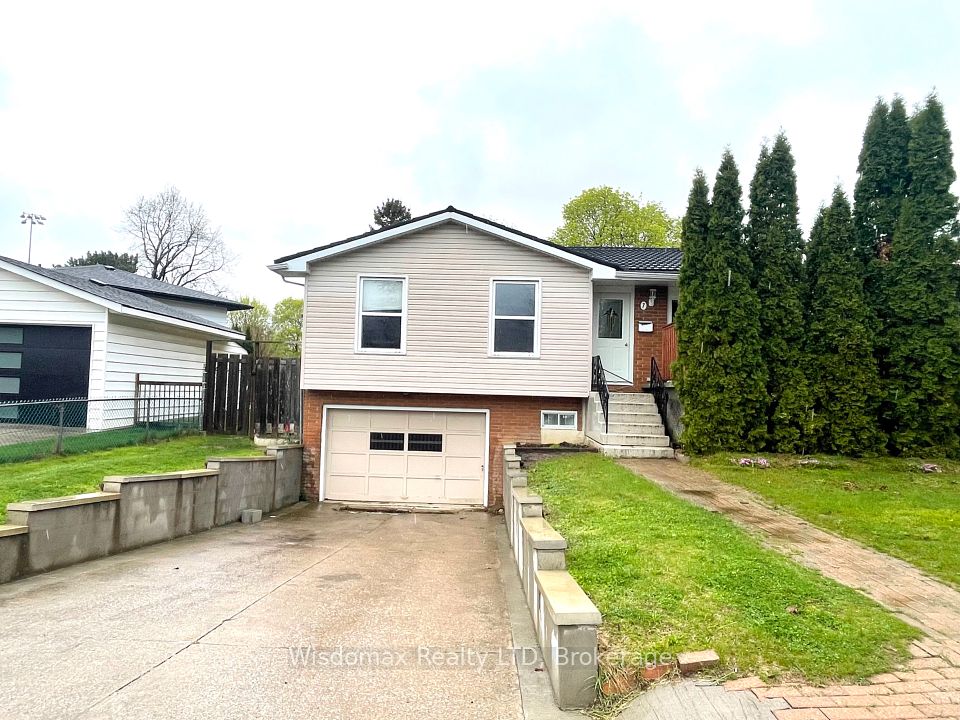
$639,000
Last price change 15 hours ago
827 Blacksmith Street, London North, ON N6H 5R5
Price Comparison
Property Description
Property type
Detached
Lot size
N/A
Style
2-Storey
Approx. Area
N/A
Room Information
| Room Type | Dimension (length x width) | Features | Level |
|---|---|---|---|
| Kitchen | 3.02 x 2.51 m | N/A | Main |
| Dining Room | 2.51 x 2.28 m | N/A | Main |
| Living Room | 5.48 x 3.22 m | N/A | Main |
| Primary Bedroom | 4.26 x 3.55 m | N/A | Second |
About 827 Blacksmith Street
Welcome to 827 Blacksmith Street, a beautifully maintained 3-bedroom, 2.5-bathroom, 5 car parking spots home offering space, convenience, and versatility in a prime northwest London location! This 2-storey gem features a freshly painted main and second floor, a bright open layout, and a fully finished basement complete with a full bathroom, recreation room, and office perfect for additional living space, a home gym, or remote work setup. The master bedroom boasts soaring ceilings and a cheater ensuite for added comfort. Notable upgrades include roof (2017), energy-efficient furnace (2016), central air (2017), new basement flooring (2025). Enjoy outdoor entertaining on the massive backyard deck, and take advantage of the expanded driveway with parking for 4 cars side-by-side. Situated close to Costco, T&T, Farm Boy, Rexall Pharmacy, Sobeys, Angelos, banks, and countless restaurants, everything you need is just minutes away. Enjoy nature at nearby Beaverbrook Woods and Silversmith Pond, or take advantage of the direct bus routes to Western University and Fanshawe College making this an excellent choice for families, students, or investors. Whether you're looking to invest or settle in yourself, this home is move-in ready and packed with value!
Home Overview
Last updated
15 hours ago
Virtual tour
None
Basement information
Finished
Building size
--
Status
In-Active
Property sub type
Detached
Maintenance fee
$N/A
Year built
2024
Additional Details
MORTGAGE INFO
ESTIMATED PAYMENT
Location
Some information about this property - Blacksmith Street

Book a Showing
Find your dream home ✨
I agree to receive marketing and customer service calls and text messages from homepapa. Consent is not a condition of purchase. Msg/data rates may apply. Msg frequency varies. Reply STOP to unsubscribe. Privacy Policy & Terms of Service.






