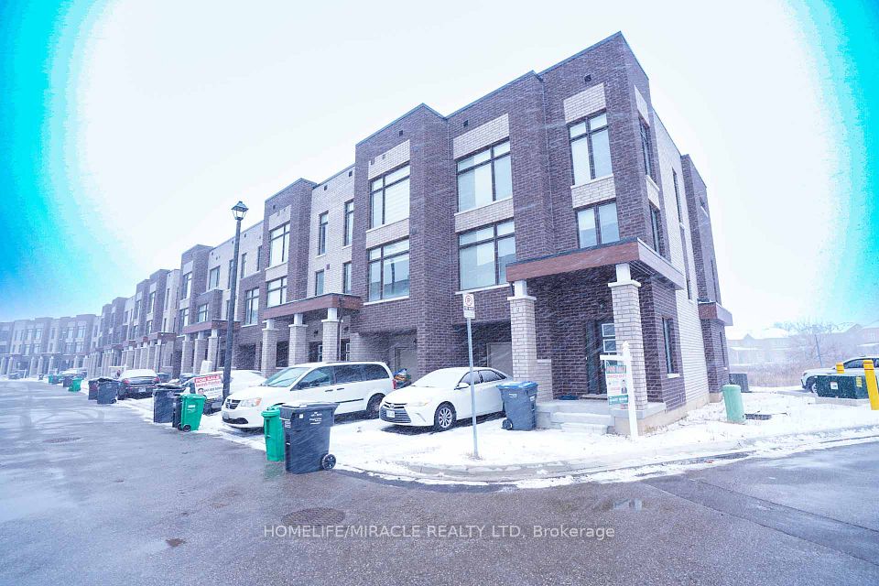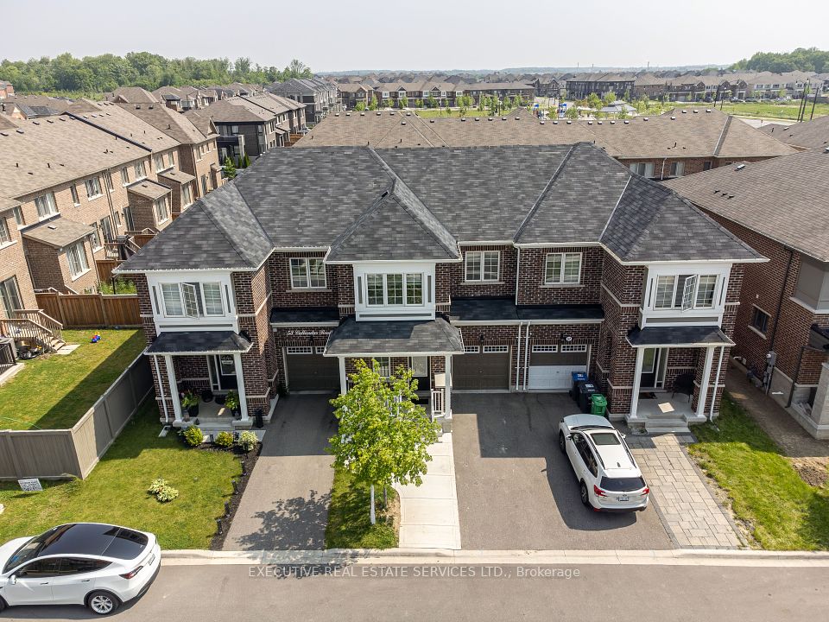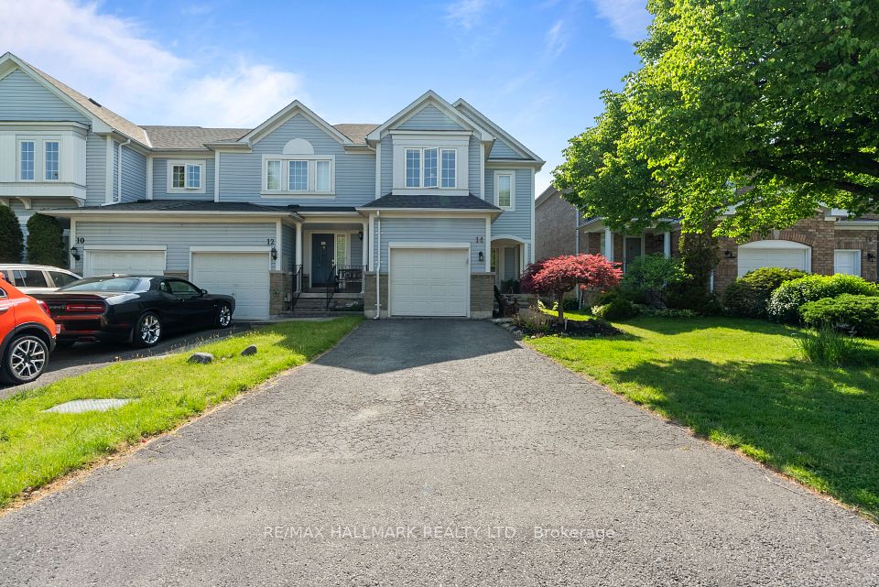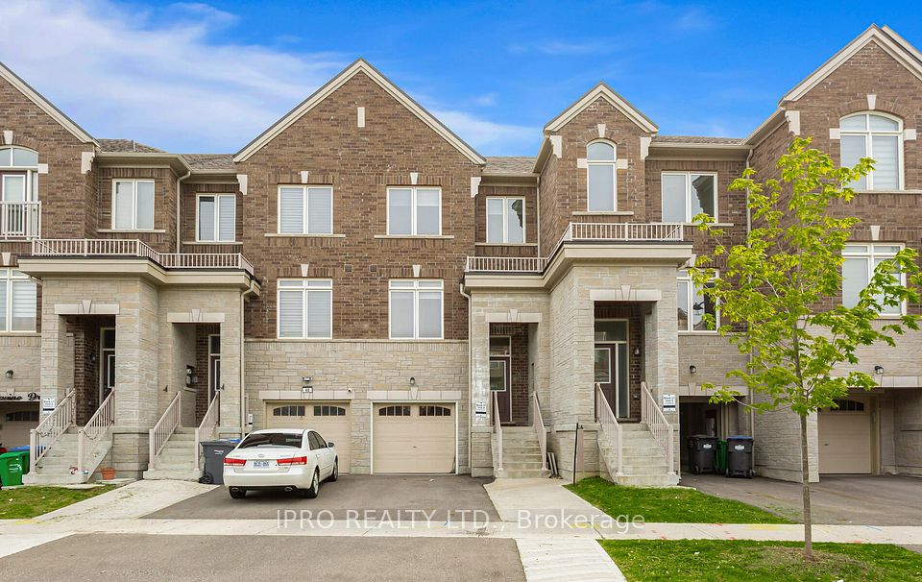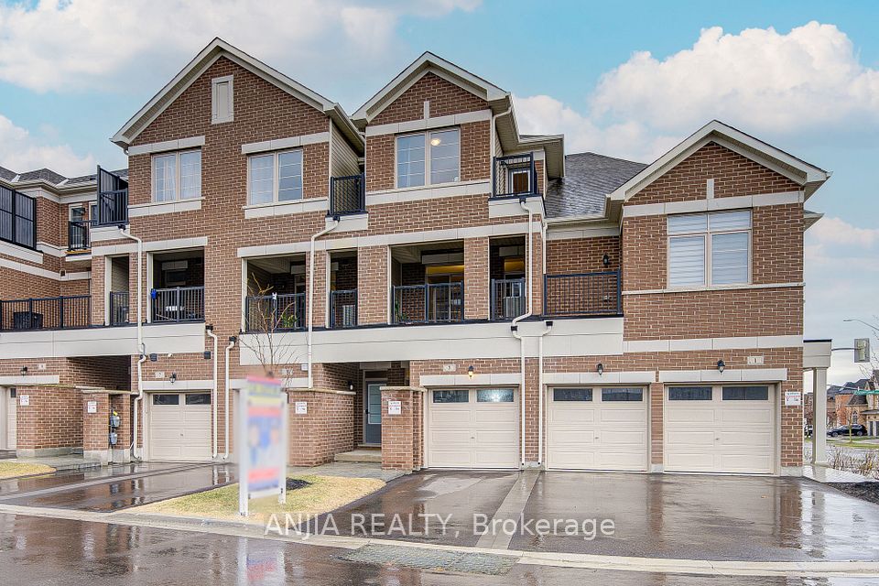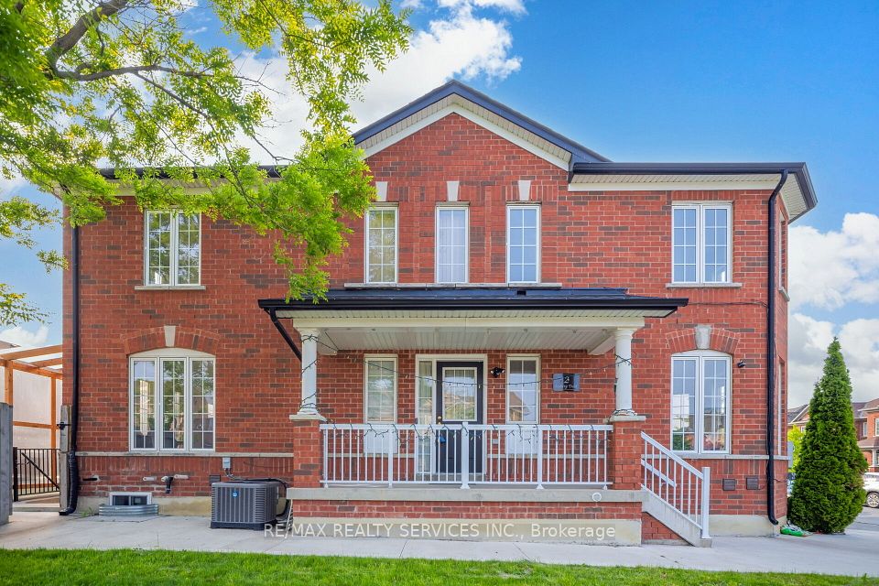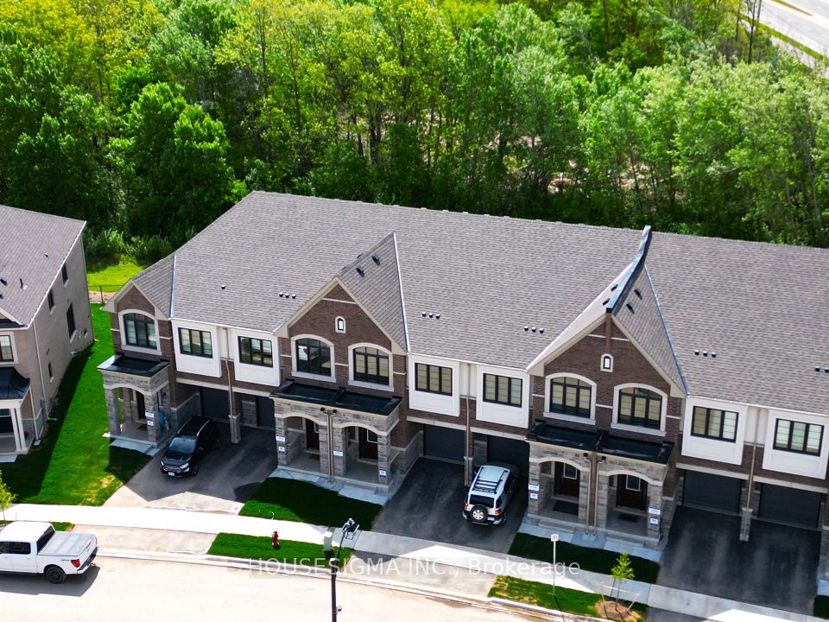
$559,900
Last price change May 12
825 Cook Crescent, Shelburne, ON L0N 1S1
Price Comparison
Property Description
Property type
Att/Row/Townhouse
Lot size
< .50 acres
Style
2-Storey
Approx. Area
N/A
Room Information
| Room Type | Dimension (length x width) | Features | Level |
|---|---|---|---|
| Dining Room | N/A | Ceramic Floor, Open Concept | Main |
| Laundry | N/A | N/A | Second |
| Kitchen | 5.55 x 2.34 m | Ceramic Floor, Breakfast Bar, Combined w/Dining | Main |
| Living Room | 5.44 x 2.98 m | Broadloom, W/O To Yard, Open Concept | Main |
About 825 Cook Crescent
Step into this beautifully designed home where comfort meets modern elegance. From the moment you enter, the open-concept main floor welcomes you with a bright, airy layout that's perfect for everyday living and effortless entertaining. Thoughtfully crafted to blend function and style, this inviting space makes you feel right at home.At the heart of the home is the stunning kitchen, featuring sleek, contemporary finishes, ample counter space, and elegant cabinetry. It opens seamlessly to the cozy living area, creating a warm and connected space ideal for gathering with family or hosting friends. Natural light pours in through large windows, bathing the entire main floor in a soft, welcoming glow. From the living room, sliding glass doors lead you to a private backyarda seamless extension of your living space. Whether you're enjoying morning coffee, gardening, or entertaining under the stars, the outdoor area offers endless potential.Upstairs, discover three spacious bedrooms designed for rest and retreat. The primary suite is a true sanctuary, offering a large walk-in closet and a private ensuite bathroom, perfect for unwinding at the end of the day. The convenience of second-floor laundry adds a thoughtful touch to your daily routine, making chores simpler and more efficient.The backyard is a standout feature, offering plenty of room for kids to play, pets to explore, or for hosting summer get-togethers. With serene, unobstructed country views, it feels like your own private oasispeaceful, expansive, and full of possibility.More than just a home, this property offers a lifestyle of comfort, style, and tranquility. With modern amenities, intentional design, and a setting that soothes the soul, this is a place you'll be proud to call your own. Dont miss the chance to turn this dream into your reality.
Home Overview
Last updated
May 15
Virtual tour
None
Basement information
Finished, Full
Building size
--
Status
In-Active
Property sub type
Att/Row/Townhouse
Maintenance fee
$N/A
Year built
--
Additional Details
MORTGAGE INFO
ESTIMATED PAYMENT
Location
Some information about this property - Cook Crescent

Book a Showing
Find your dream home ✨
I agree to receive marketing and customer service calls and text messages from homepapa. Consent is not a condition of purchase. Msg/data rates may apply. Msg frequency varies. Reply STOP to unsubscribe. Privacy Policy & Terms of Service.






