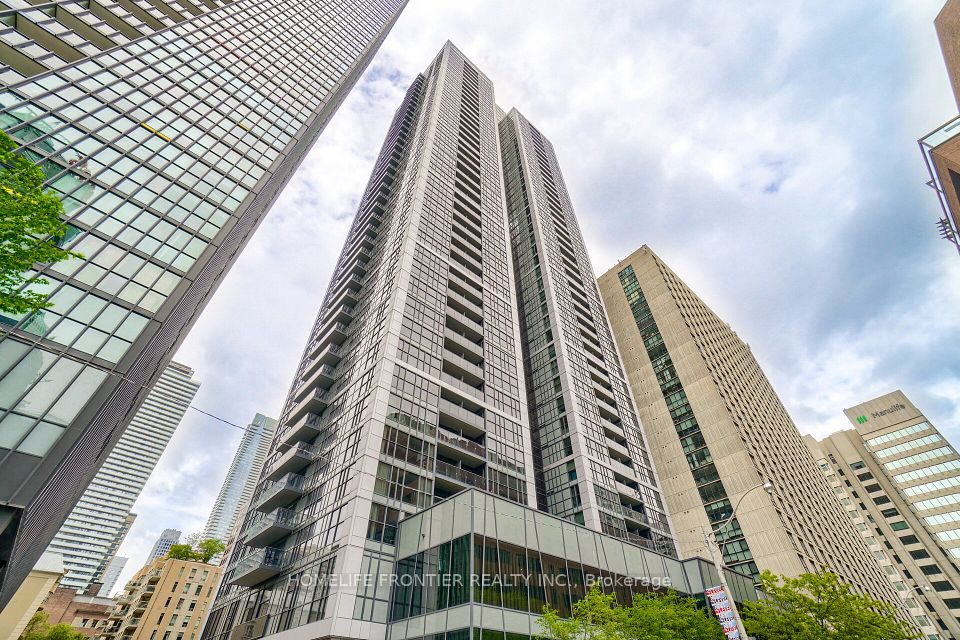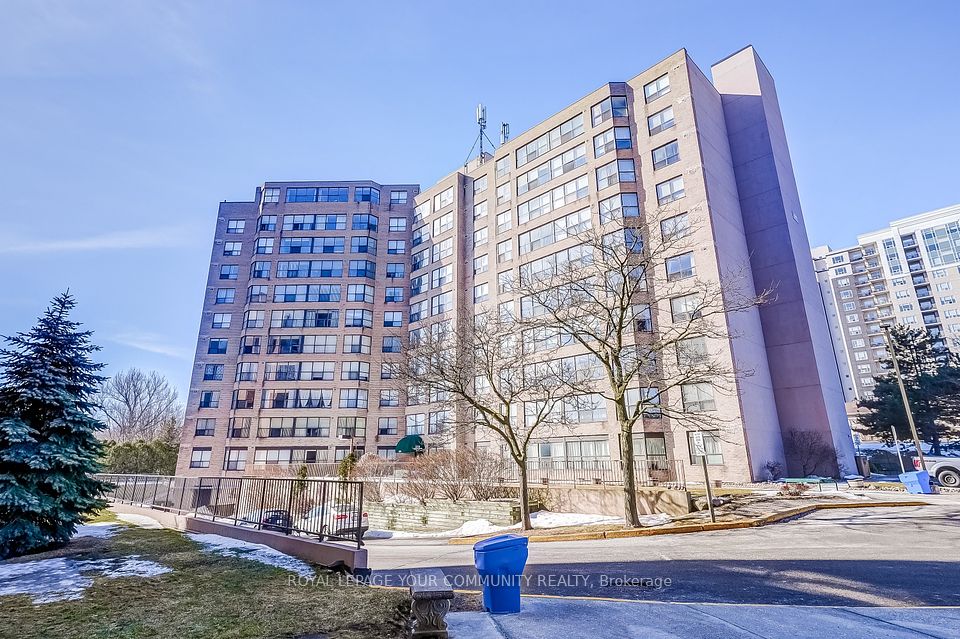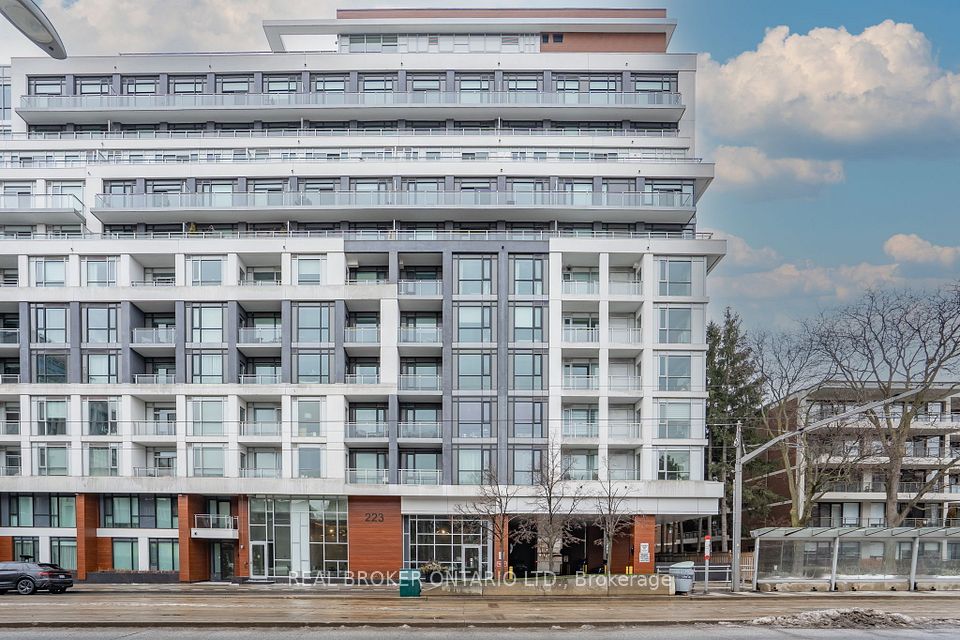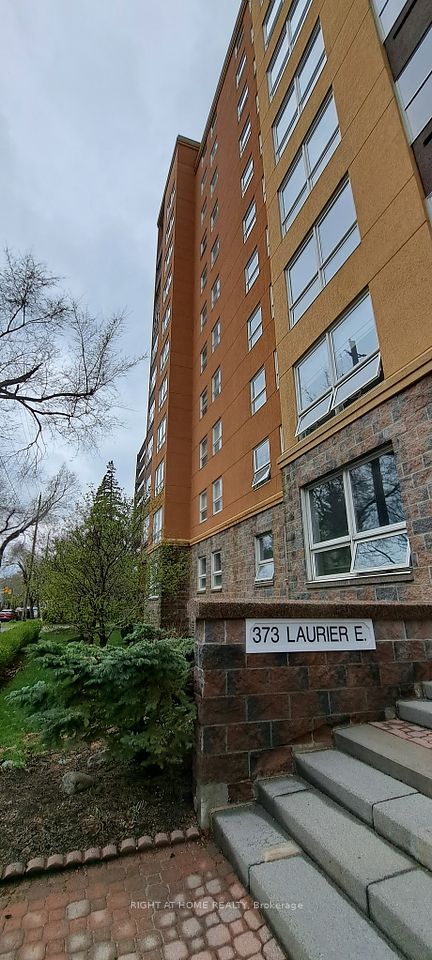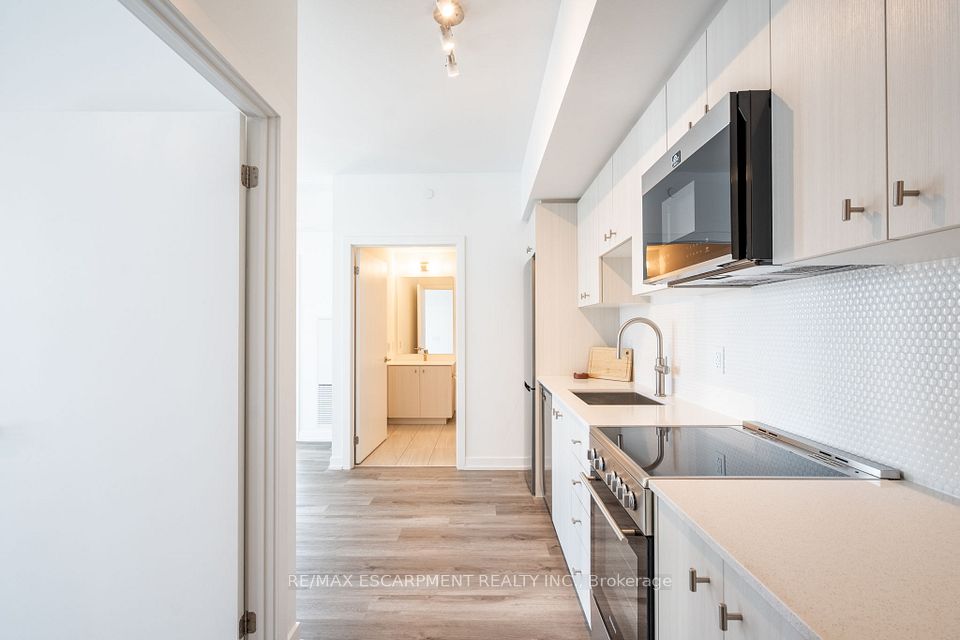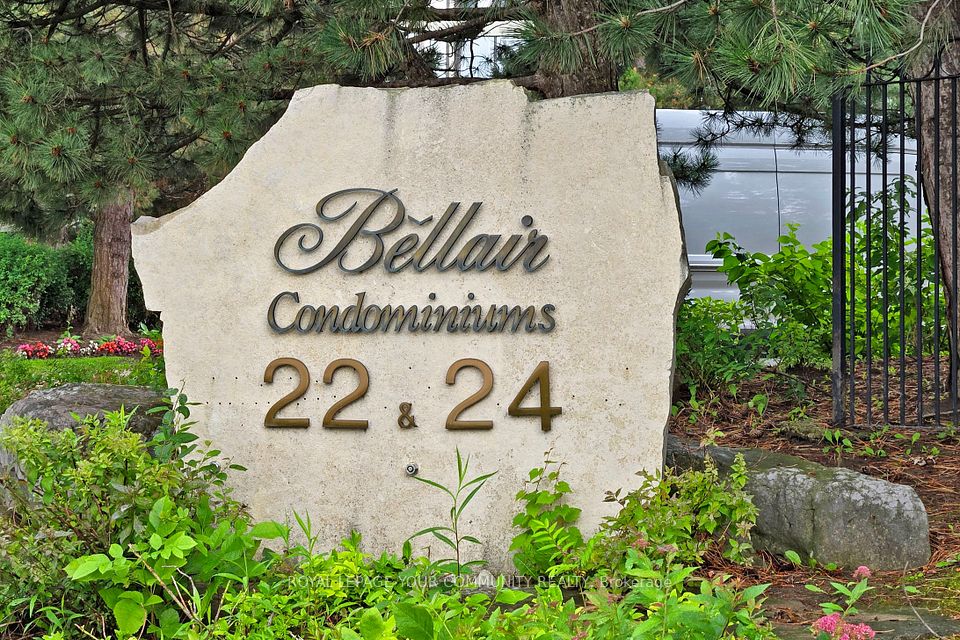$610,000
8200 Birchmount Road, Markham, ON L3R 9W1
Price Comparison
Property Description
Property type
Condo Apartment
Lot size
N/A
Style
Apartment
Approx. Area
N/A
Room Information
| Room Type | Dimension (length x width) | Features | Level |
|---|---|---|---|
| Living Room | 4.31 x 3.05 m | W/O To Balcony, Open Concept, Hardwood Floor | Flat |
| Kitchen | 3.12 x 2.56 m | Quartz Counter, Stainless Steel Appl, Hardwood Floor | Flat |
| Dining Room | 4.39 x 1 m | Combined w/Kitchen, Open Concept, Hardwood Floor | Flat |
| Bedroom | 4.09 x 3.08 m | B/I Closet, Hardwood Floor, Window | Flat |
About 8200 Birchmount Road
Welcome to River Park in Uptown Markham, a prime location for convenience. This bright and quiet 7th-floor PENTHOUSE, for sale by the original owner, has no neighbours above or to the left. It's ideally situated near the elevator and garbage chute, and has a convenient parking spot just steps away from the elevator.The spacious open-concept 1+1 unit features an extra large 70 sqft terrace and has been freshly painted. The den has a custom built-in desk with an integrated bookcase and display cabinet. It can also be easily converted into a second bedroom. The unit boasts hardwood floors, quartz countertops, stainless steel appliances (fridge, stove, range hood, built-in dishwasher), custom-built office, upgraded faucets, and additional light fixtures.Building amenities include 24-hour concierge and security services, pool, gym, library, billiards room, party room, children's playroom, theatre room, yoga room, guest suites, and a roof garden with BBQ access. Located within the boundaries of Unionville High School, one of Ontario's top-ranked schools, and minutes from highways 407 and 404, Markville Mall, York University, Unionville GO, and grocery stores. Extra Large Ensuite Laundry Room with extra storage + Owned Locker on P3 Level .Please see the 3d Virtual Tour - https://my.matterport.com/show/?m=McLBfNx6LoG&mls=1
Home Overview
Last updated
17 hours ago
Virtual tour
None
Basement information
None
Building size
--
Status
In-Active
Property sub type
Condo Apartment
Maintenance fee
$445
Year built
2024
Additional Details
MORTGAGE INFO
ESTIMATED PAYMENT
Location
Some information about this property - Birchmount Road

Book a Showing
Find your dream home ✨
I agree to receive marketing and customer service calls and text messages from homepapa. Consent is not a condition of purchase. Msg/data rates may apply. Msg frequency varies. Reply STOP to unsubscribe. Privacy Policy & Terms of Service.







