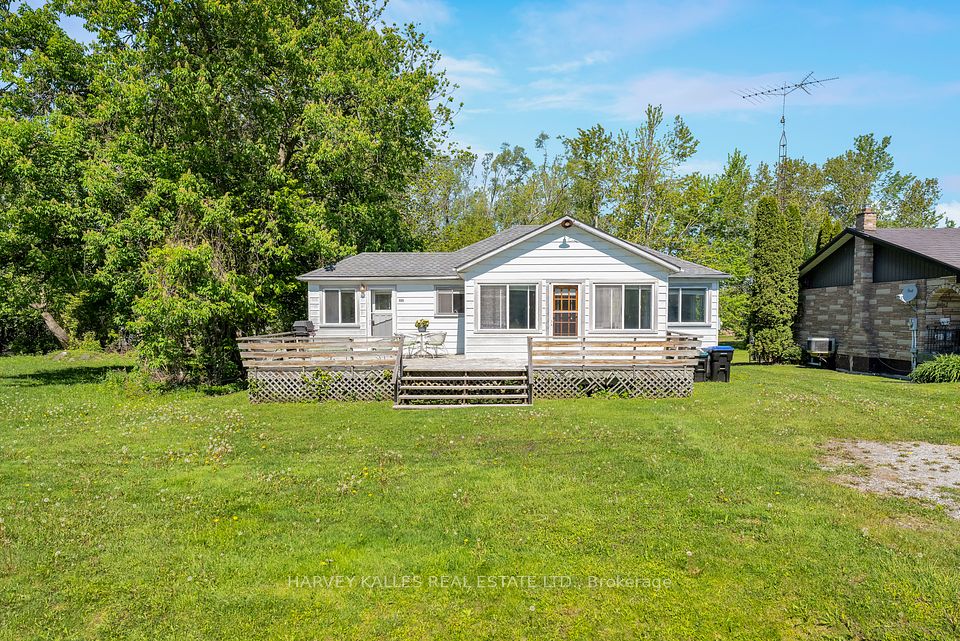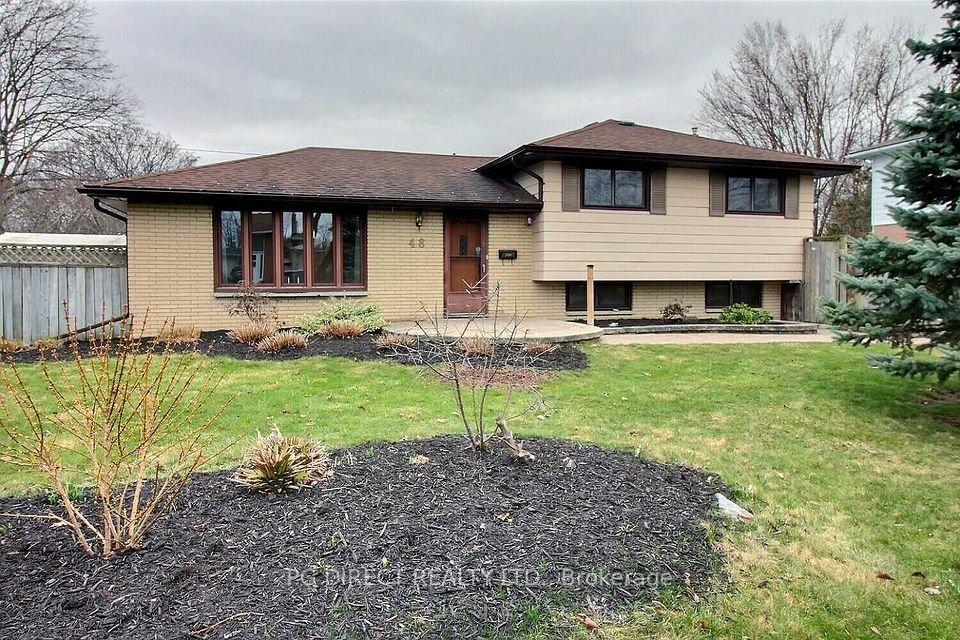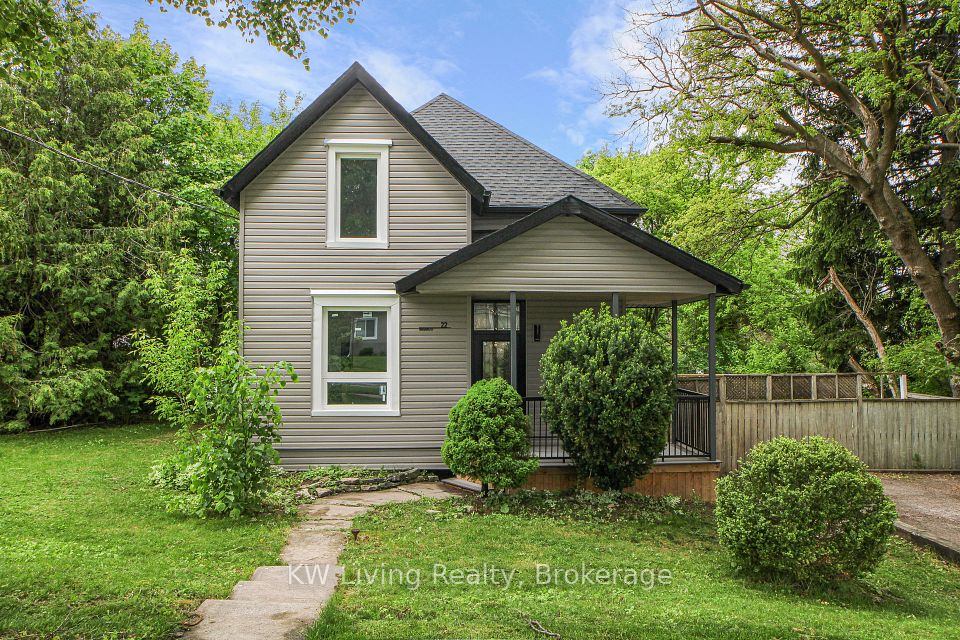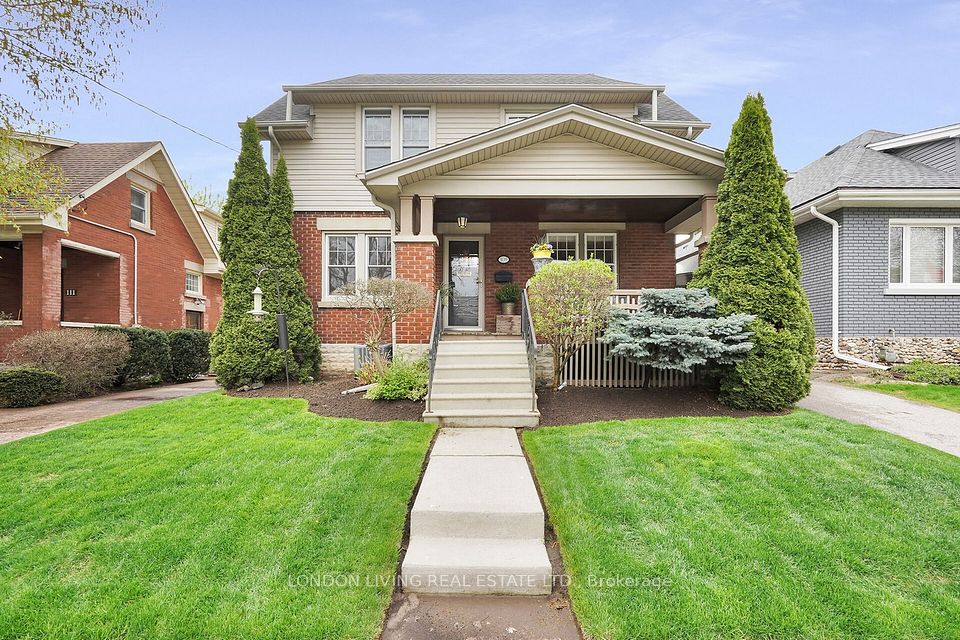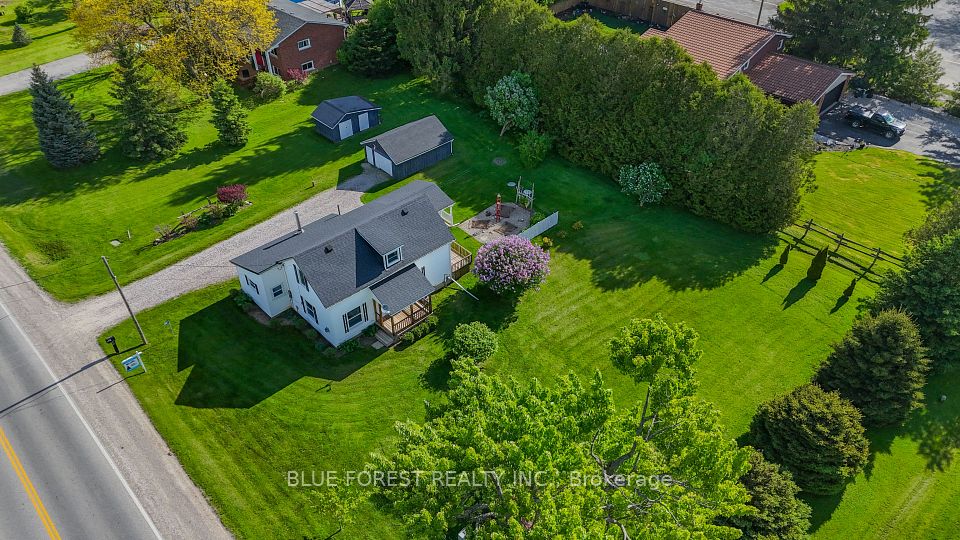
$645,900
82 Westwood Crescent, Welland, ON L3C 4R3
Price Comparison
Property Description
Property type
Detached
Lot size
N/A
Style
Bungalow-Raised
Approx. Area
N/A
Room Information
| Room Type | Dimension (length x width) | Features | Level |
|---|---|---|---|
| Living Room | 5.28 x 3.63 m | Hardwood Floor | Main |
| Dining Room | 3.28 x 3.45 m | Hardwood Floor | Main |
| Kitchen | 4.52 x 3.3 m | B/I Dishwasher, Breakfast Area, Linoleum | Main |
| Bedroom | 4.09 x 3.66 m | Broadloom | Main |
About 82 Westwood Crescent
Welcome to this well-cared-for raised bungalow, offered for the first time by its original owner. Step into a spacious and welcoming foyer that leads up to an L-shaped living and dining room featuring gleaming hardwood floors, large eat-in kitchen with wood cabinets, Down the hallway, you'll find three bedrooms and a 4-piece main bathroom.The finished lower level features a family-size rec room with a beautiful brick fireplace (with gas insert), oversized windows that fill the space with natural light, a 3-piece bathroom, and a second entrance through the garage offering excellent potential for an in-law suite or income-generating rental unit.Outside, enjoy a private patio area in your mature, tree-lined backyard - a great space for kids to play or for quiet outdoor relaxation. Located in one of Wellands most desirable neighbourhoods, within walking distance to shopping, schools, and amenities, and just minutes from Niagara College.
Home Overview
Last updated
Jun 2
Virtual tour
None
Basement information
Partially Finished
Building size
--
Status
In-Active
Property sub type
Detached
Maintenance fee
$N/A
Year built
2024
Additional Details
MORTGAGE INFO
ESTIMATED PAYMENT
Location
Some information about this property - Westwood Crescent

Book a Showing
Find your dream home ✨
I agree to receive marketing and customer service calls and text messages from homepapa. Consent is not a condition of purchase. Msg/data rates may apply. Msg frequency varies. Reply STOP to unsubscribe. Privacy Policy & Terms of Service.






