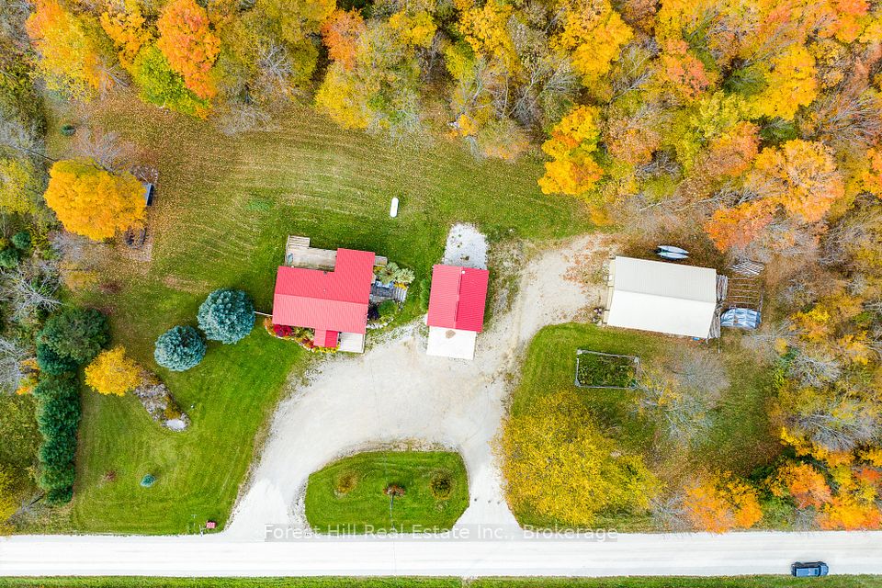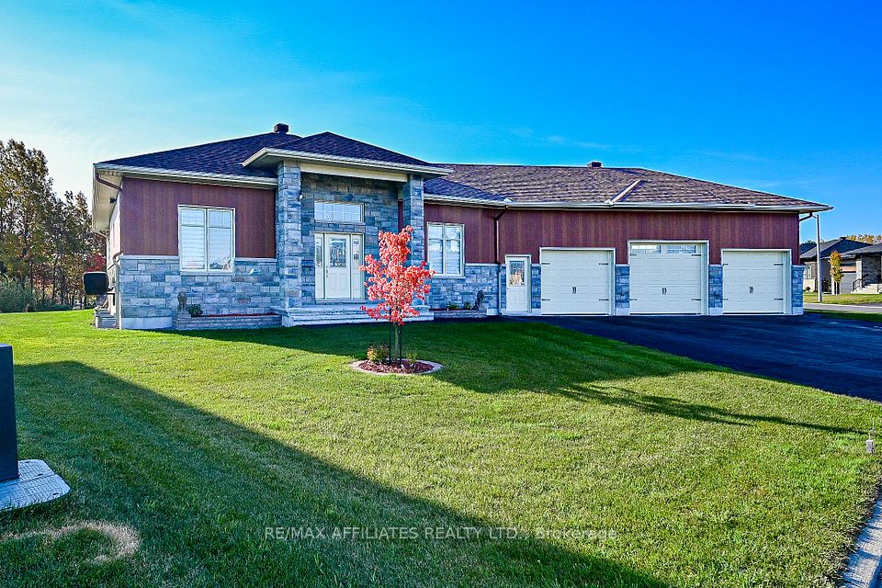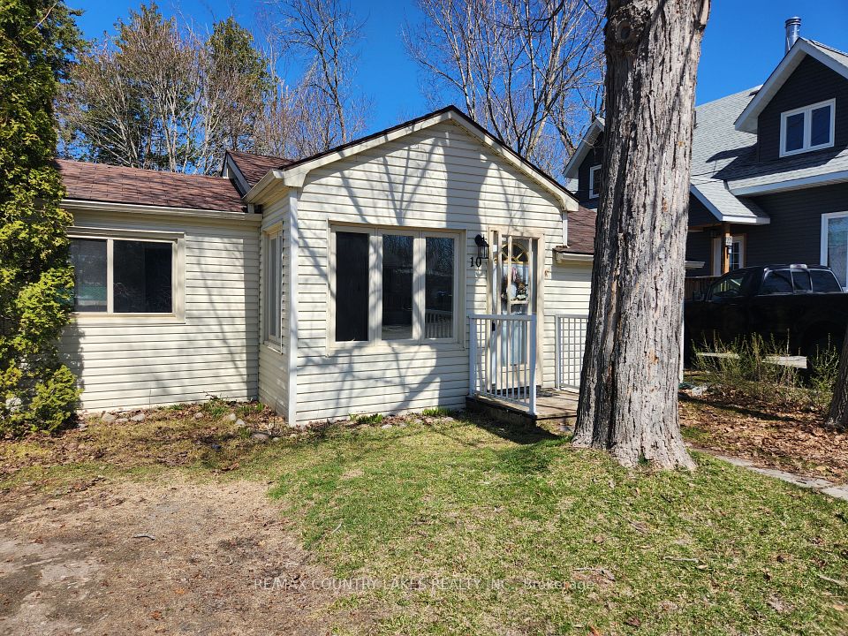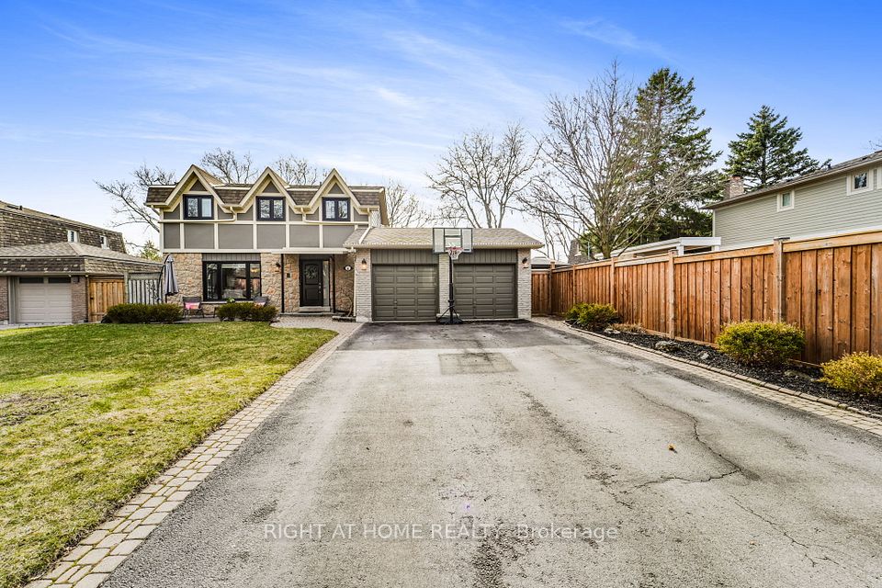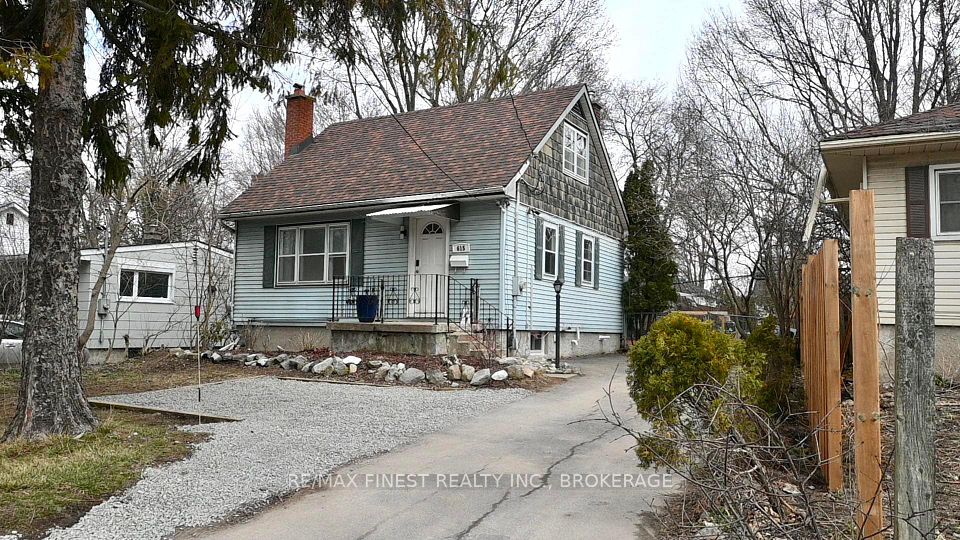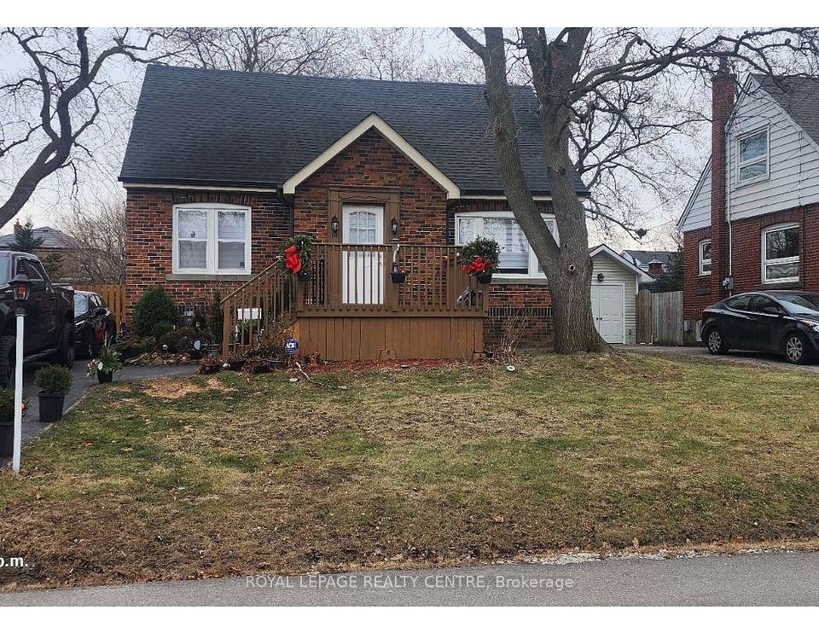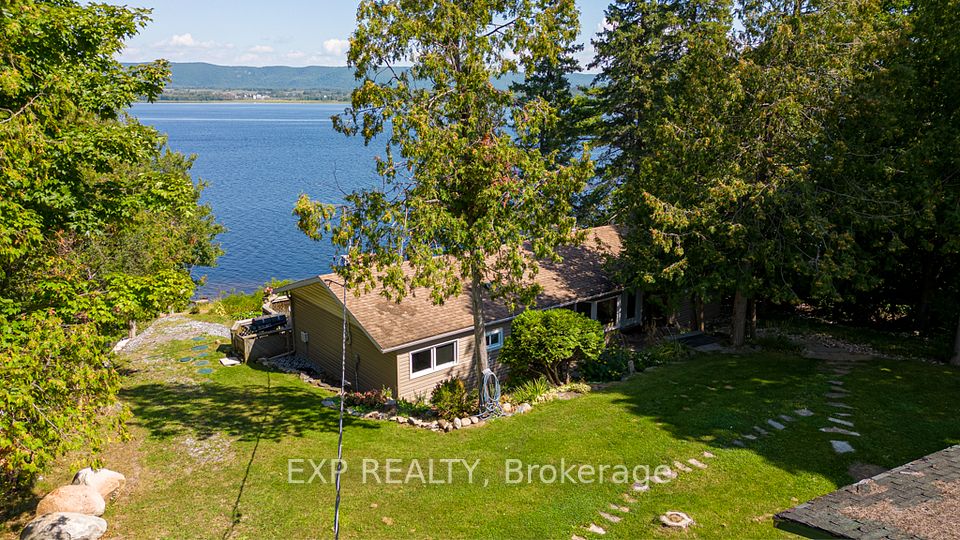$829,000
82 Simmons Boulevard, Brampton, ON L6V 3V6
Virtual Tours
Price Comparison
Property Description
Property type
Detached
Lot size
N/A
Style
Backsplit 5
Approx. Area
N/A
Room Information
| Room Type | Dimension (length x width) | Features | Level |
|---|---|---|---|
| Living Room | 4.69 x 4.56 m | Laminate, W/O To Sunroom, Overlooks Dining | In Between |
| Dining Room | 3.46 x 2.67 m | Laminate, Window | Main |
| Kitchen | 5.03 x 2.47 m | Eat-in Kitchen, Ceramic Floor | Main |
| Family Room | 4.51 x 4.31 m | Fireplace, Vinyl Floor | Lower |
About 82 Simmons Boulevard
This fully upgraded five-level back split is tucked into one of Brampton's most family- friendly neighbourhoods, This is a rare opportunity to own a truly turn-key home, surrounded by parks, top-rated schools, and just five minutes from Trinity Mall and Highway 410 for easy commuting and shopping convenience.Inside, you'll find three spacious bedrooms and a very thoughtful layout, perfect for growing families or multi-generational living. The entire home has been freshly painted and features upgraded flooring throughout, along with modern light fixtures, potlights, and newer appliances. Every detail has been considered, creating a warm, move-in-ready space that blends comfort and style.Step outside to your private backyard oasis, with no neighbours behind and a year-round hot tub enclosed in a custom sunroom addition - perfect for relaxing or entertaining in anyseason.Just a short walk to Notre Dame High School, St. Joachim Elementary, and Arnott Charlton Public School, with an abundance of nearby parks and trails for the kids to explore.This is the one you've been waiting for don't miss your chance to call this home!
Home Overview
Last updated
Apr 21
Virtual tour
None
Basement information
Finished
Building size
--
Status
In-Active
Property sub type
Detached
Maintenance fee
$N/A
Year built
--
Additional Details
MORTGAGE INFO
ESTIMATED PAYMENT
Location
Some information about this property - Simmons Boulevard

Book a Showing
Find your dream home ✨
I agree to receive marketing and customer service calls and text messages from homepapa. Consent is not a condition of purchase. Msg/data rates may apply. Msg frequency varies. Reply STOP to unsubscribe. Privacy Policy & Terms of Service.







