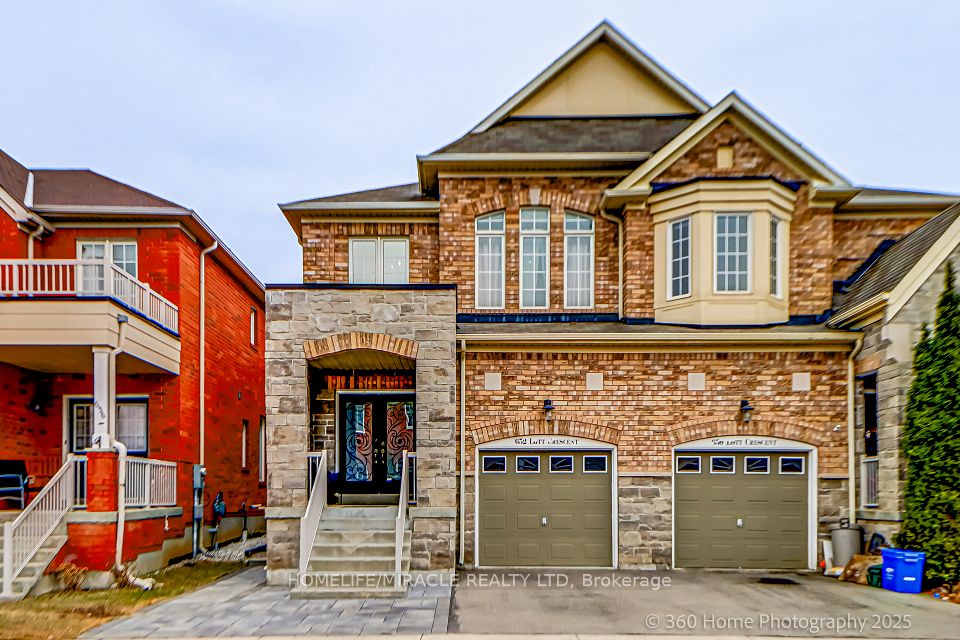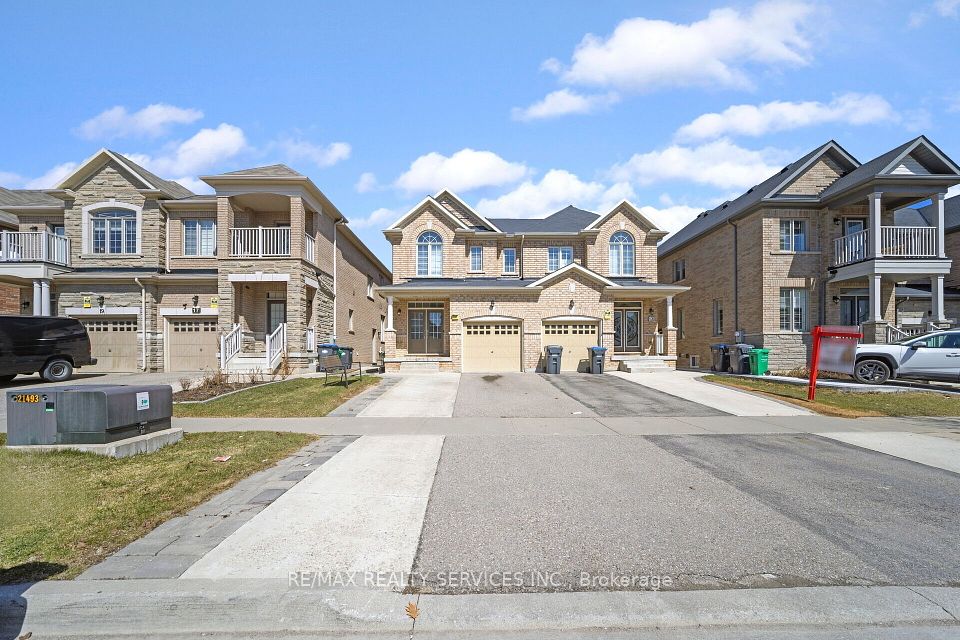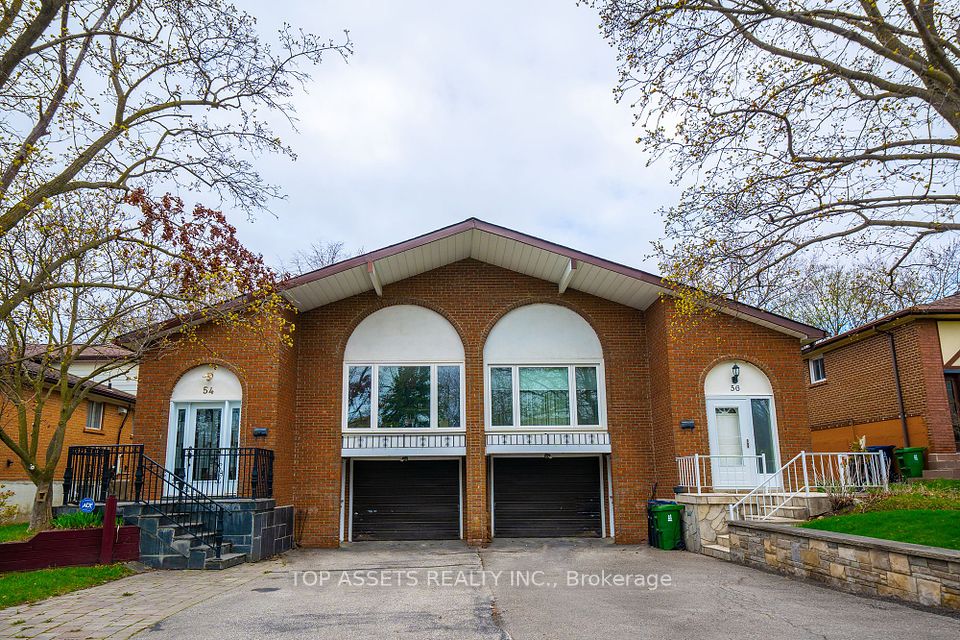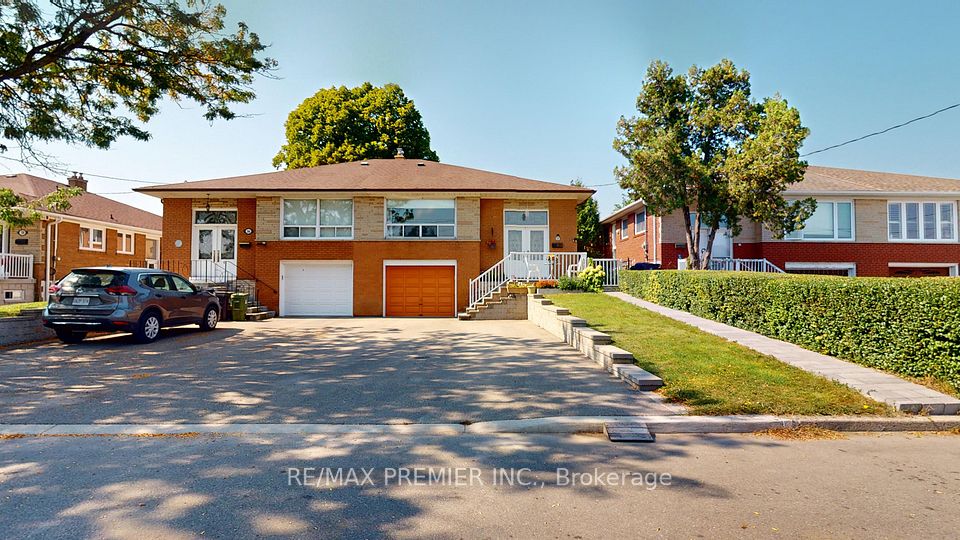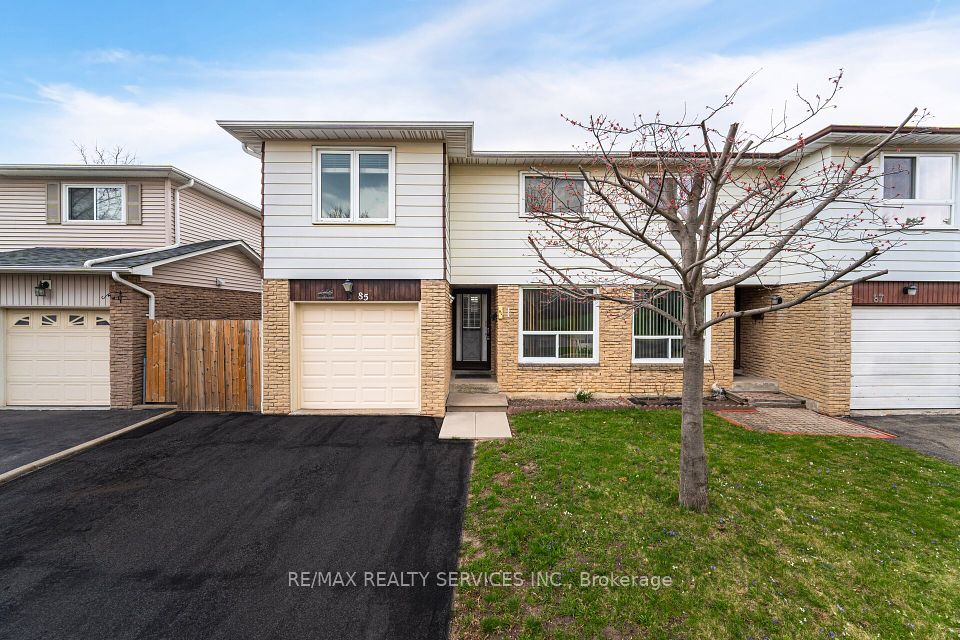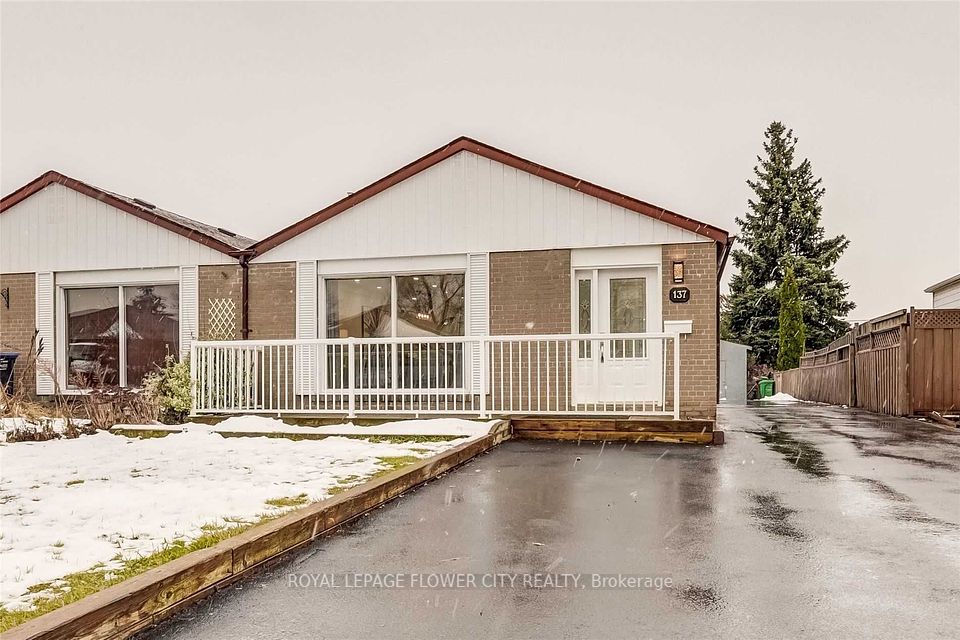$1,298,880
82 Sexton Crescent, Toronto C15, ON M2H 2L6
Price Comparison
Property Description
Property type
Semi-Detached
Lot size
N/A
Style
Bungalow-Raised
Approx. Area
N/A
Room Information
| Room Type | Dimension (length x width) | Features | Level |
|---|---|---|---|
| Living Room | 4.53 x 3.84 m | Picture Window, W/O To Balcony | Main |
| Dining Room | 3.74 x 3.55 m | Open Concept, Combined w/Living | Main |
| Kitchen | 5.24 x 3.55 m | Open Concept, Laminate | Main |
| Primary Bedroom | 4.24 x 3.24 m | Window, Double Closet | Main |
About 82 Sexton Crescent
Experience modern living in this beautifully renovated 3-bedroom semi-detached gem near Finch and Don Mills. This sun-drenched home features an open-concept living room with oversized windows and a walk-out to a charming front balcony with four-season tempered glass. Step outside to a lush, private backyard complete with a deck, green space, and a fully fenced aluminum enclosure, offering the perfect retreat. Located in a top-ranking school district (Hillmount Highland, A.Y. Jackson, and Zion Heights), this home is just steps from Seneca College, TTC, trails, shops, and restaurants, with quick access to Highways 404 and 401. Bonus: The renovated basement includes a separate entrance, laundry, and 2 bedrooms, offering excellent rental income potential. The expanded driveway comfortably fits 3 cars, with a total of 4 parking spaces including the garage. Move in and start enjoying life today! Summery of the upgrades: (1). New open-concept kitchen with stainless steel appliances and abundant cabinetry. (2).New roof, sub roof, gutters, and sofit for enhanced durability and weather protection .(3).Enclosed front porch with 4-season insulated glass for year-round use. (4) New deck with aluminum railing and with storage underneath and sleek glass railings. (5)New 6ft backyard fence with secure gates and an aluminum front fence. (5)Concrete slabs installed around the property for a clean, finished look. (6)Modern walk-in shower for a luxurious bathroom upgrade. (7) 2-bedroom basement apartment with a separate entrance and private laundry. (8) Widened driveway accommodating up to 4 cars. (8) Private backyard designed for relaxation. (9) Backyard stonework adding elegance to the outdoor space.
Home Overview
Last updated
7 hours ago
Virtual tour
None
Basement information
Separate Entrance, Finished
Building size
--
Status
In-Active
Property sub type
Semi-Detached
Maintenance fee
$N/A
Year built
--
Additional Details
MORTGAGE INFO
ESTIMATED PAYMENT
Location
Some information about this property - Sexton Crescent

Book a Showing
Find your dream home ✨
I agree to receive marketing and customer service calls and text messages from homepapa. Consent is not a condition of purchase. Msg/data rates may apply. Msg frequency varies. Reply STOP to unsubscribe. Privacy Policy & Terms of Service.







