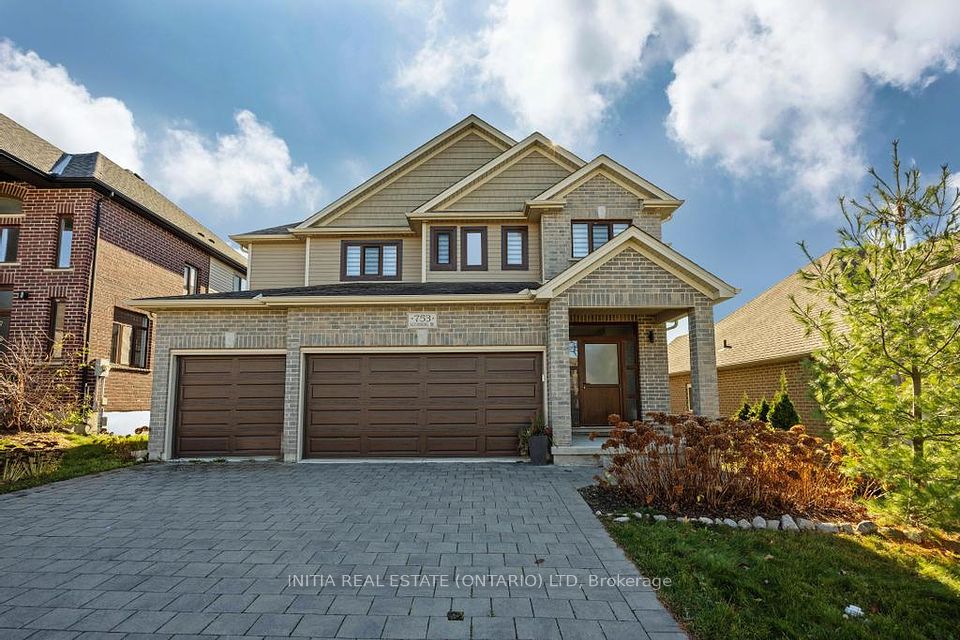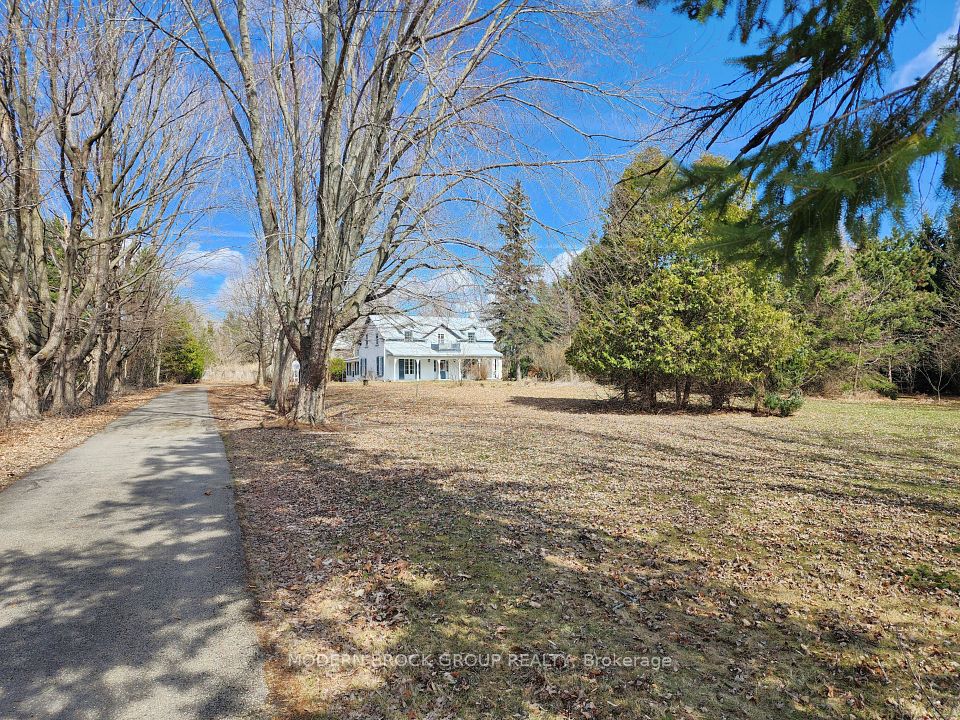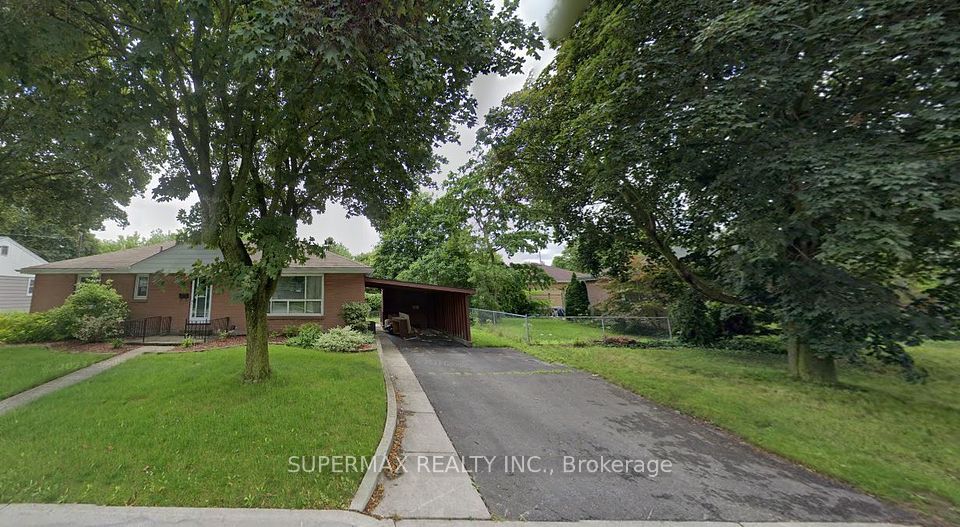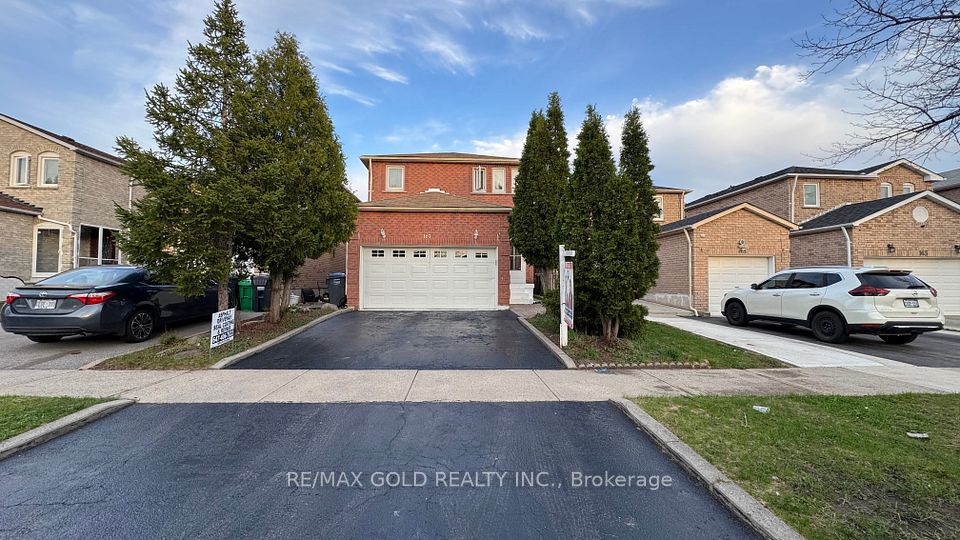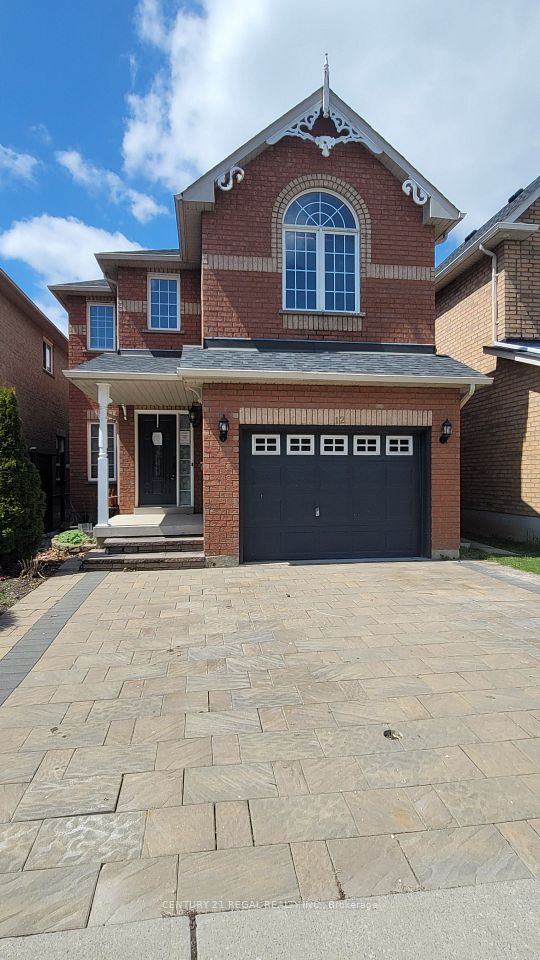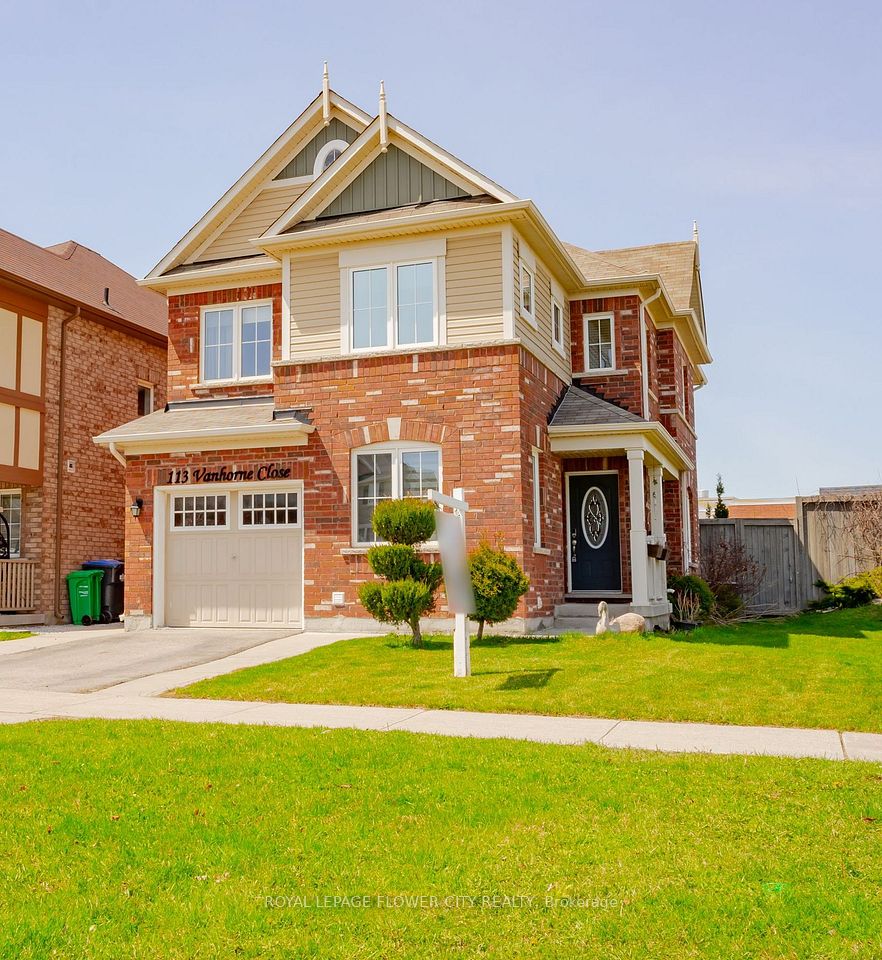$649,900
82 Haslam Street, Toronto E06, ON M1N 3N7
Virtual Tours
Price Comparison
Property Description
Property type
Detached
Lot size
N/A
Style
Bungalow-Raised
Approx. Area
N/A
Room Information
| Room Type | Dimension (length x width) | Features | Level |
|---|---|---|---|
| Family Room | 3.5 x 2.88 m | Hardwood Floor, Large Window, Overlooks Frontyard | Main |
| Kitchen | 4.8 x 2.82 m | Tile Floor, Quartz Counter, Pot Lights | Main |
| Dining Room | 3.6 x 2.88 m | Hardwood Floor, Open Stairs, Window | Main |
| Primary Bedroom | 2.95 x 3.14 m | Hardwood Floor, Closet, W/O To Deck | Main |
About 82 Haslam Street
The Perfect 3+3 Bedroom & 3 Bathroom Bungalow *Family Friendly Birchcliffe-Cliffside Community* Premium 150ft Deep Lot* Move In Ready* Finished Basement W/ Separate Entrance *Perfect In-Law Suite* True Open Concept Floor Plan* Sunny Western Exposure* Chef's Kitchen W/ Quartz Counters* Custom White Cabinets* Subway Tiles Backsplash* Large Tiled Floors* Stainless Steel Appliances W/ Gas Range* Ample Cabinet Space* Large Living Room W/ Expansive Bay Window* LED Pot Lights* Hardwood Floors & High Baseboards* Perfect For Entertainment* Spacious Dining Room Opens To Kitchen & Family Room* Front Loading Laundry Units On Main Floor* Beautiful 3PC Bathroom W/ Custom Tiles* Glass Door Standing Shower* Modern Vanity & Hardware* 2 Full Bathrooms On Main* All Spacious Bedrooms W/ Hardwood Floors* Large Windows* Closet Space* Huge Enclosed Front Porch - Perfect Foyer* Separate Entrance To Tastefully Finished Basement* Custom Tiled Floors In Basement Kitchen & Modern Vinyl Floors In Basement Bedrooms* Open Concept Kitchen W/ Quartz Counters* Backsplash* Stainless Gas Range* White Custom Cabinets W/ Ample Storage Space* 2nd Laundry Room In Basement* 3 Spacious Bedrooms W/ Closet Space & Windows* Perfect In-Law Suite* Sun Deck At Rear* Private Backyard W/ Mature Trees* Fenced Backyard* True Backyard Oasis* Perfect For Summer Evening & Family Entertainment**EXTRAS** Newer Furnace & Air Conditioning Unit* Roof Shingles 2024 *Surrounded By Custom Built Homes* Endless Potential* Perfect For First Time Buyers* Investors* Contractors & Builders* Minutes To Shops On Kingston Rd* Scarborough Bluffs*GO Train To Union Station* Parks & Schools* Easy Access To DVP & Downtown Toronto* Move In Ready! Must See*
Home Overview
Last updated
11 hours ago
Virtual tour
None
Basement information
Separate Entrance, Finished
Building size
--
Status
In-Active
Property sub type
Detached
Maintenance fee
$N/A
Year built
2024
Additional Details
MORTGAGE INFO
ESTIMATED PAYMENT
Location
Some information about this property - Haslam Street

Book a Showing
Find your dream home ✨
I agree to receive marketing and customer service calls and text messages from homepapa. Consent is not a condition of purchase. Msg/data rates may apply. Msg frequency varies. Reply STOP to unsubscribe. Privacy Policy & Terms of Service.







