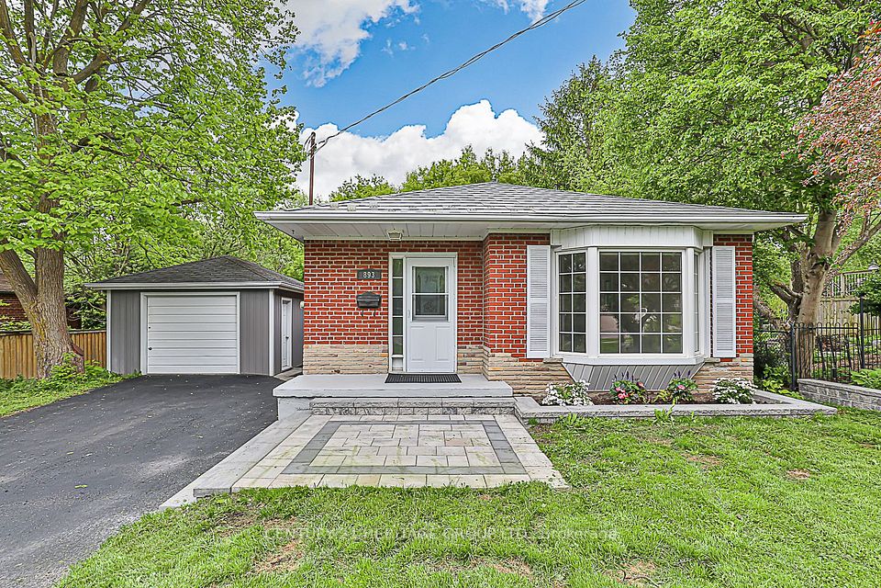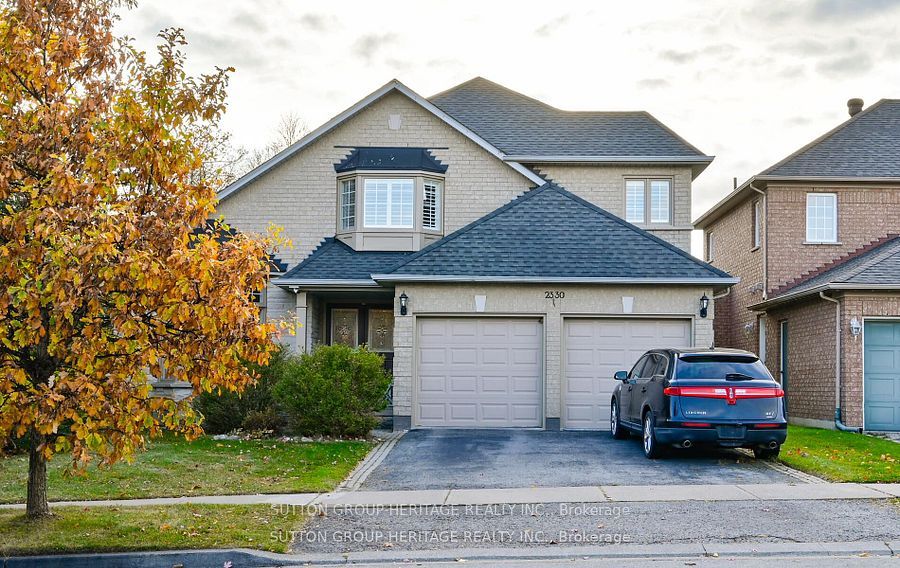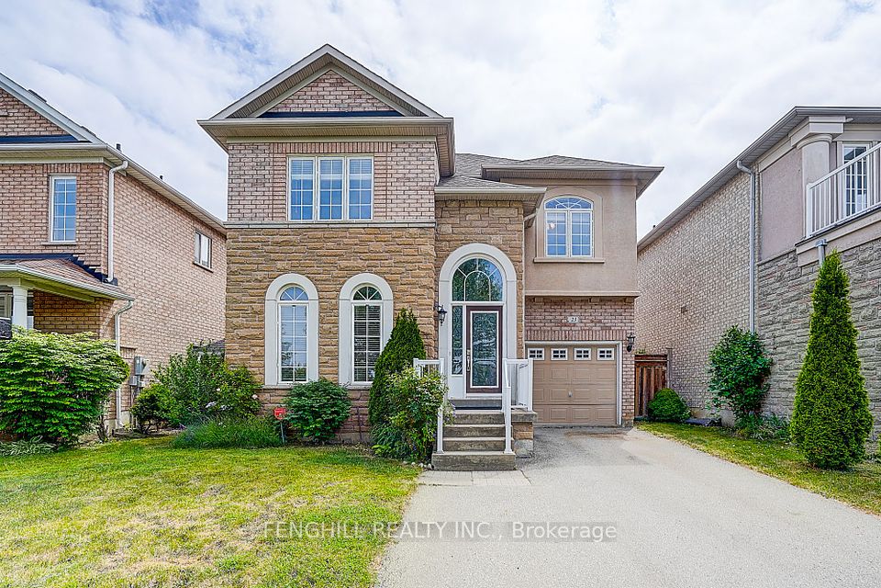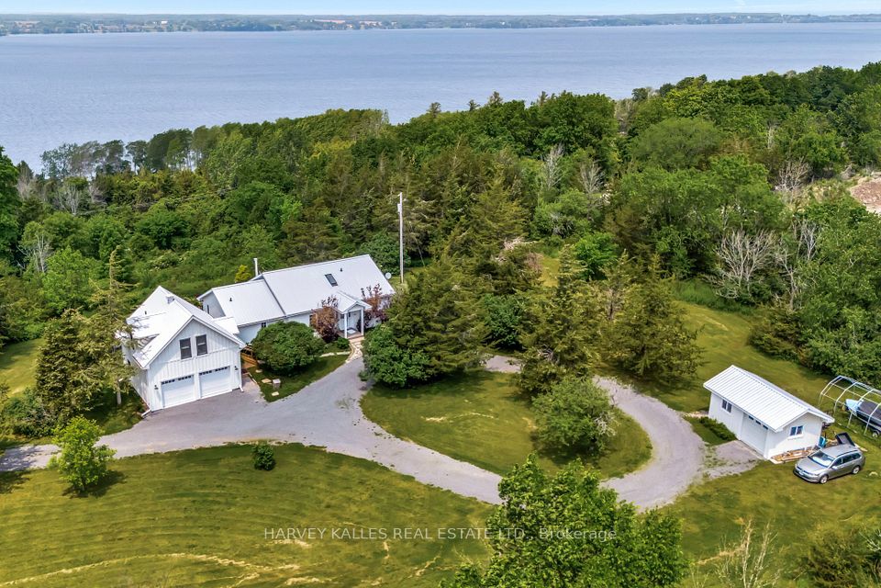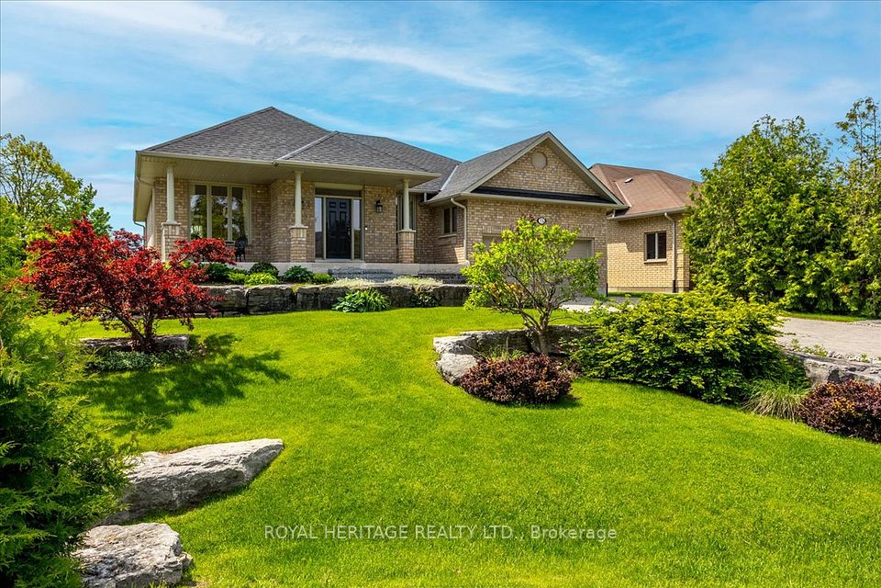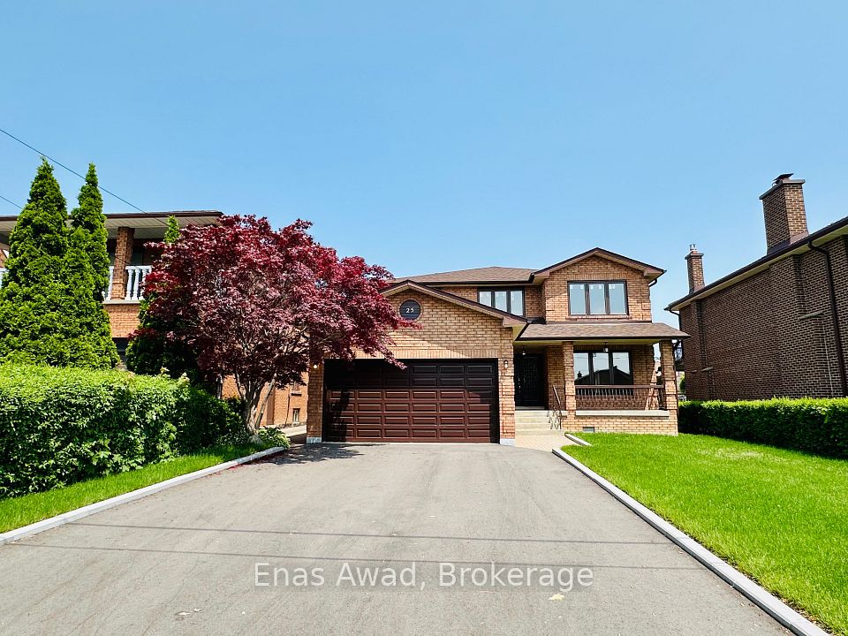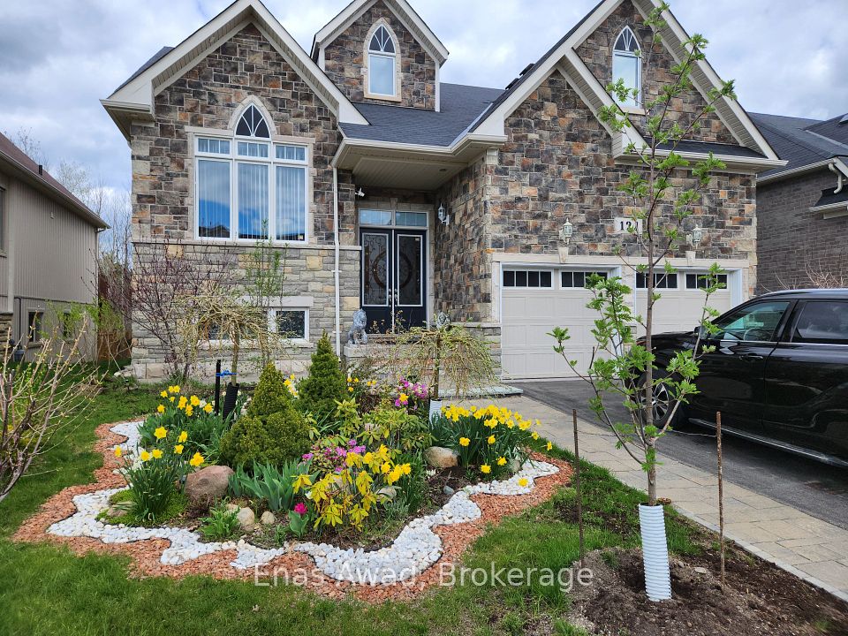
$1,599,900
82 Fairway Drive, Aurora, ON L4G 2H4
Virtual Tours
Price Comparison
Property Description
Property type
Detached
Lot size
N/A
Style
Backsplit 4
Approx. Area
N/A
Room Information
| Room Type | Dimension (length x width) | Features | Level |
|---|---|---|---|
| Living Room | 4.26 x 3.7 m | Hardwood Floor, Gas Fireplace, B/I Shelves | Main |
| Dining Room | 3.7 x 3.7 m | Hardwood Floor, Combined w/Living | Main |
| Kitchen | 6.19 x 3.12 m | Hardwood Floor, Eat-in Kitchen, W/O To Patio | Main |
| Primary Bedroom | 4.21 x 3.27 m | Hardwood Floor, Semi Ensuite, Overlooks Backyard | Upper |
About 82 Fairway Drive
Fabulously updated 'Golf Glen' split level family residence! Gorgeous, bright gourmet cook's kitchen with breakfast area and walkout to landscaped 60' wide fenced yard with outdoor fireplace. Think of the entertaining possibilities! Open concept main floor with extensive, gleaming hardwood flooring. Recently updated bathrooms with heated flooring. Surround sound system throughout., custom pot lighting, newer interior doors and custom closets. A truly stunning home from top to bottom! Welcome home!
Home Overview
Last updated
Jun 9
Virtual tour
None
Basement information
Full
Building size
--
Status
In-Active
Property sub type
Detached
Maintenance fee
$N/A
Year built
2024
Additional Details
MORTGAGE INFO
ESTIMATED PAYMENT
Location
Some information about this property - Fairway Drive

Book a Showing
Find your dream home ✨
I agree to receive marketing and customer service calls and text messages from homepapa. Consent is not a condition of purchase. Msg/data rates may apply. Msg frequency varies. Reply STOP to unsubscribe. Privacy Policy & Terms of Service.






