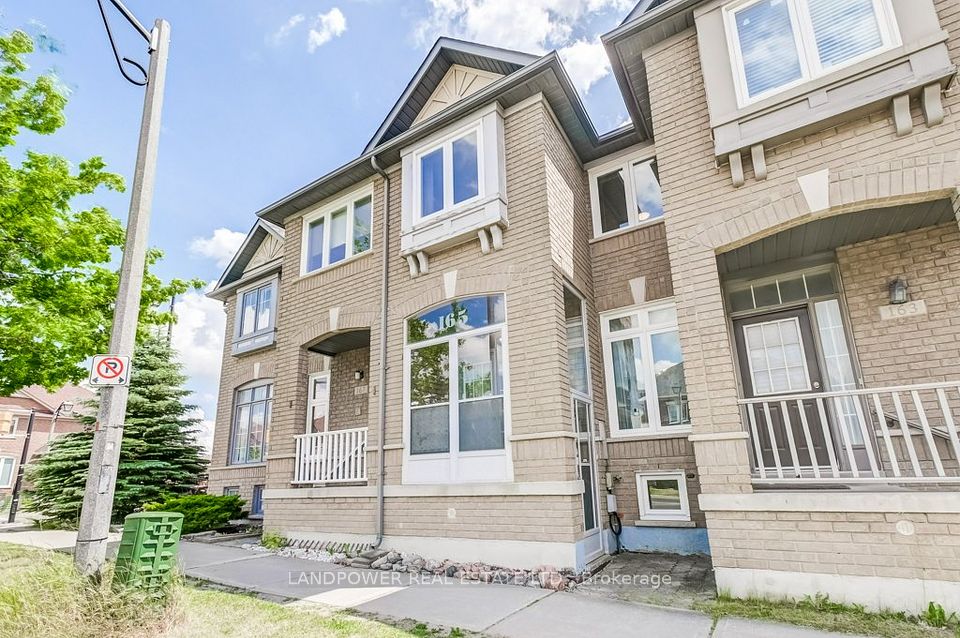
$899,900
82 Evanwood Crescent, Brampton, ON L6X 0P7
Price Comparison
Property Description
Property type
Att/Row/Townhouse
Lot size
< .50 acres
Style
2-Storey
Approx. Area
N/A
Room Information
| Room Type | Dimension (length x width) | Features | Level |
|---|---|---|---|
| Great Room | 4.7 x 3.85 m | Hardwood Floor, Open Concept | Main |
| Breakfast | 4.2 x 2.62 m | Hardwood Floor, W/O To Deck | Main |
| Kitchen | 3.1 x 2.16 m | Quartz Counter, Stainless Steel Appl | Main |
| Primary Bedroom | 7 x 3.2 m | Walk-In Closet(s), 4 Pc Ensuite | Second |
About 82 Evanwood Crescent
5 minutes to Mt. Pleasant "GO" Station !!! situated on a very quiet street. Bright & Spacious END UNIT feels like a SEMI !!! Double Door Entrance, Extended Driveway, No Sidewalk, Parking for 4 vehicles. Boasting 1750 square feet thoughtfully designed living space with open concept layout, 9' feet High Ceilings, Pot Lights and Hardwood Flooring throughout the main floor and upper hallway. Modern Kitchen features Gas Stove, Quartz Countertops, Back splash and S/S Appliances for everyday living. Oak staircase leads to the second floor where you will find convenient laundry area and spacious linen closet for extra storage. Primary bedroom is a true retreat offering large walk-in closet and 5 piece Bathroom. Two additional generous sized bedrooms perfect for the whole family. Professionally Finished Basement offering separate side entrance, Full kitchen with Quartz counters and S/S Appliances, Full Bathroom, Private Laundry with income potential $1500 per month.
Home Overview
Last updated
4 hours ago
Virtual tour
None
Basement information
Separate Entrance, Finished
Building size
--
Status
In-Active
Property sub type
Att/Row/Townhouse
Maintenance fee
$N/A
Year built
--
Additional Details
MORTGAGE INFO
ESTIMATED PAYMENT
Location
Some information about this property - Evanwood Crescent

Book a Showing
Find your dream home ✨
I agree to receive marketing and customer service calls and text messages from homepapa. Consent is not a condition of purchase. Msg/data rates may apply. Msg frequency varies. Reply STOP to unsubscribe. Privacy Policy & Terms of Service.






