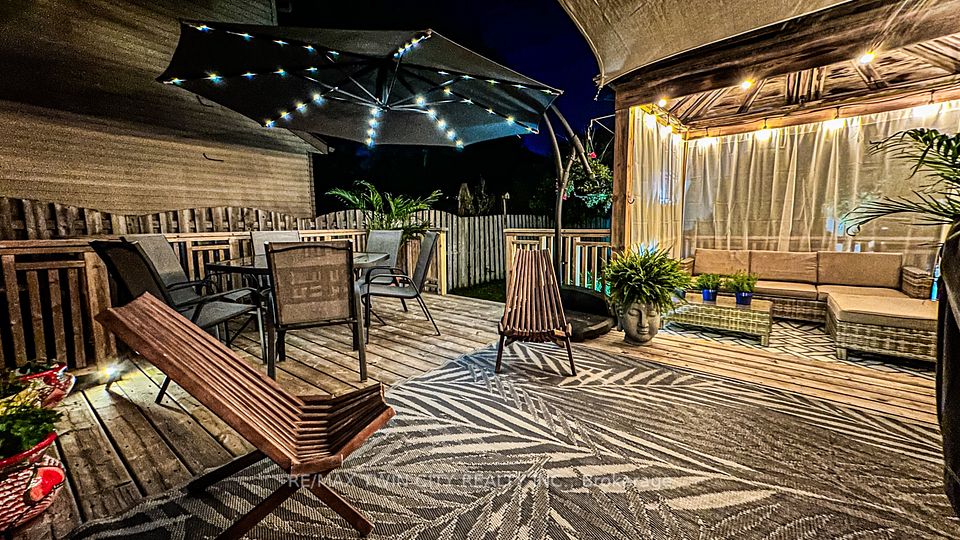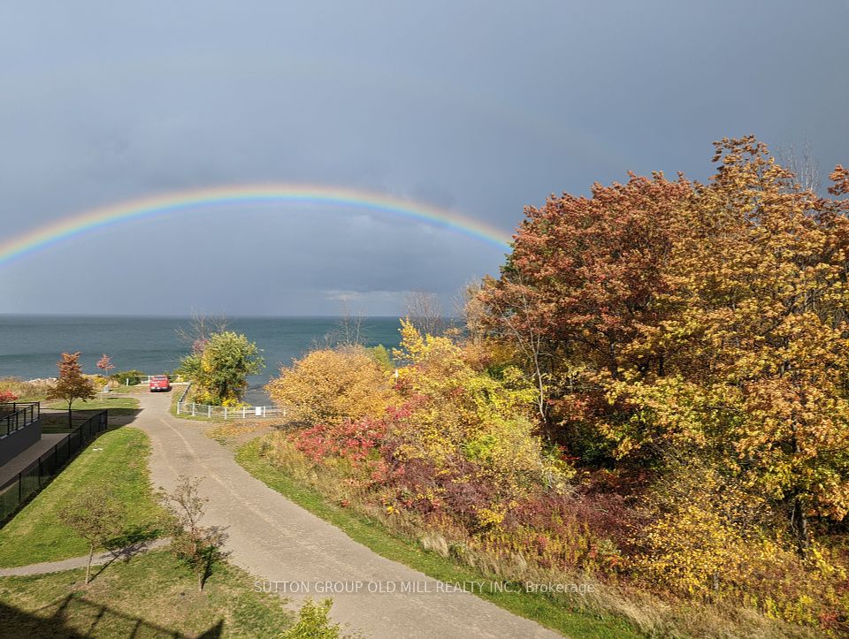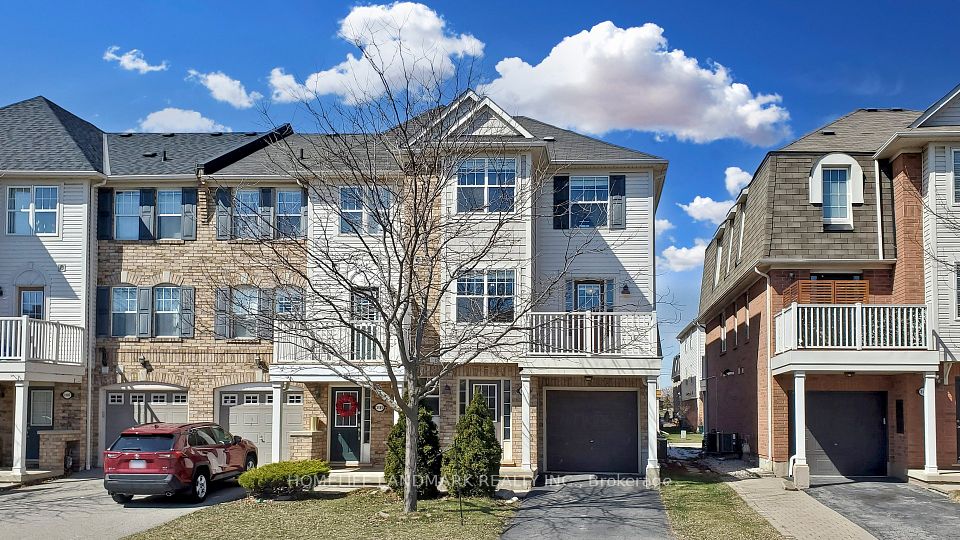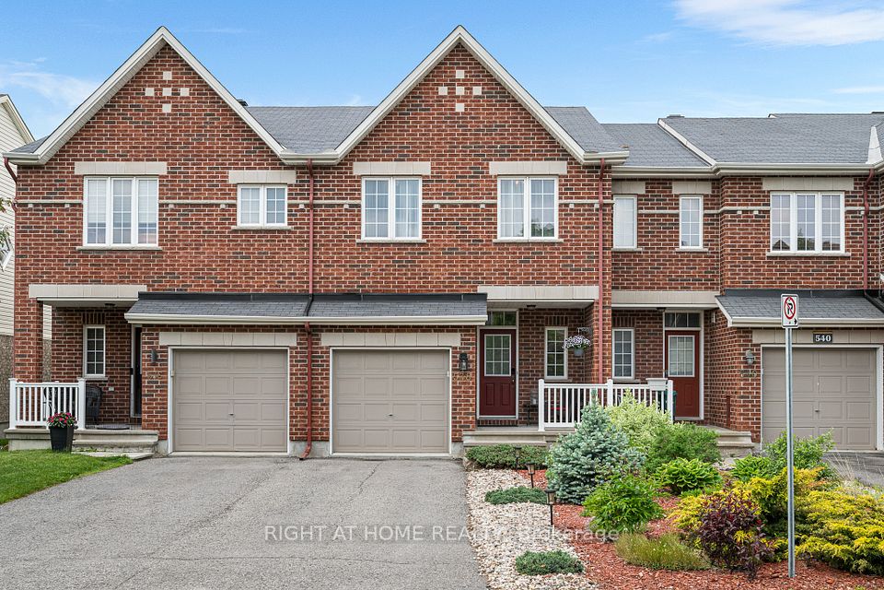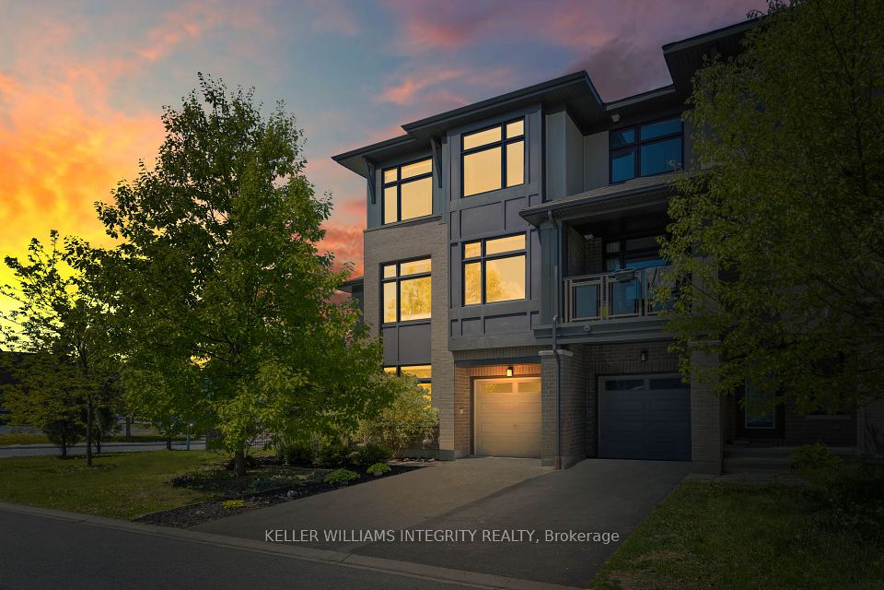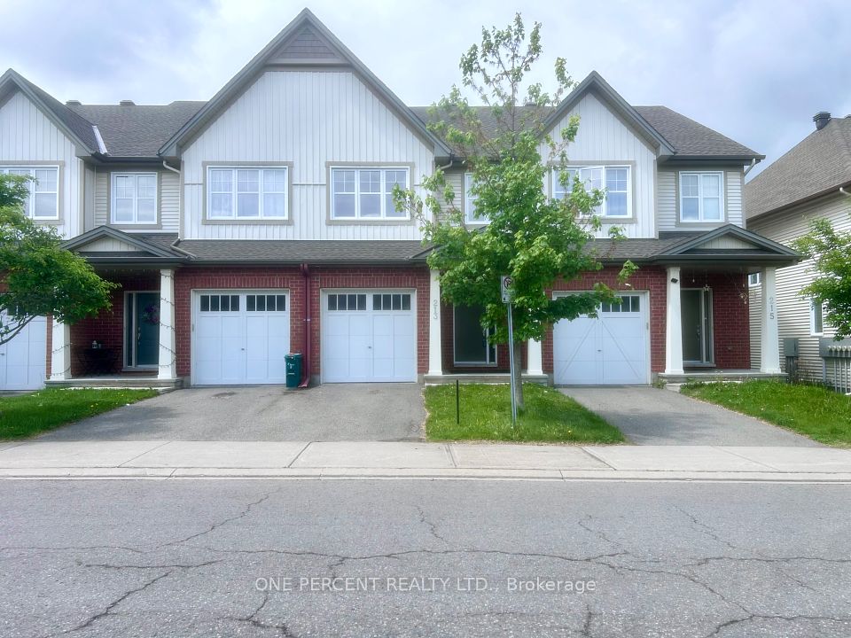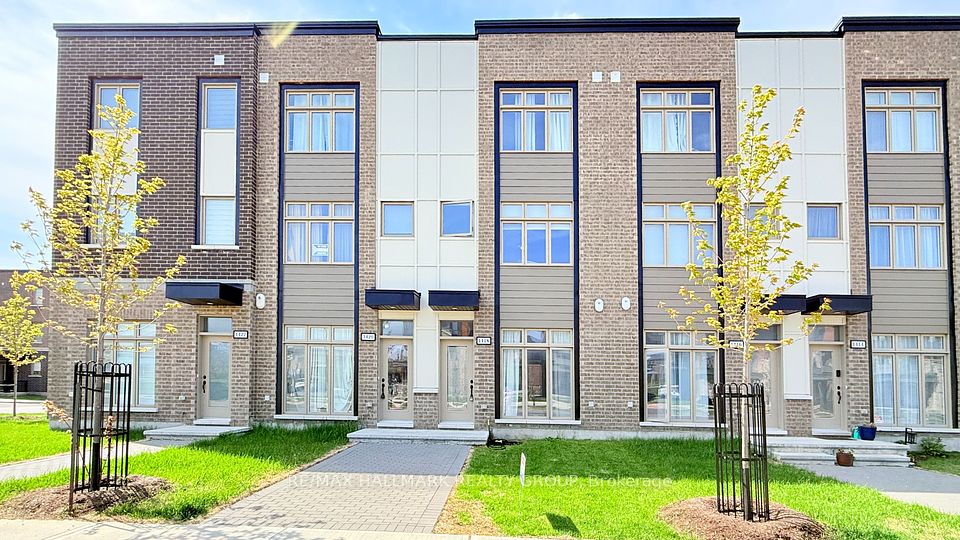
$988,000
82 Dundonald Trail, Newmarket, ON L3Y 0E3
Virtual Tours
Price Comparison
Property Description
Property type
Att/Row/Townhouse
Lot size
N/A
Style
2-Storey
Approx. Area
N/A
About 82 Dundonald Trail
Welcome to Glenway Estates townhome nestled in one of Newmarkets most desirable, family-friendly communities! This meticulously kept 3-bed, 3-bath home combines thoughtful design with modern upgrades. The open-concept layout features flat ceilings with pot lights, upgraded flooring, fresh paint, and crown moulding throughout. The kitchen shines with a gas stove, double-door stainless steel fridge, island with pendant lighting, a pantry for extra storage, and a walk-out to your private garden patio. Direct garage access makes daily life a breeze. Smart home touches include a smart thermostat, HRV, EV charger rough-in, and hot water recovery system. The basement is ready for your vision with a builder-installed bathroom rough-in. Walk to schools, parks, GO Transit, Upper Canada Mall, Yonge St. shops, and minutes to Hwy 400 & 404. A rare opportunity this home truly checks all the boxes!
Home Overview
Last updated
May 12
Virtual tour
None
Basement information
Full, Unfinished
Building size
--
Status
In-Active
Property sub type
Att/Row/Townhouse
Maintenance fee
$N/A
Year built
--
Additional Details
MORTGAGE INFO
ESTIMATED PAYMENT
Location
Some information about this property - Dundonald Trail

Book a Showing
Find your dream home ✨
I agree to receive marketing and customer service calls and text messages from homepapa. Consent is not a condition of purchase. Msg/data rates may apply. Msg frequency varies. Reply STOP to unsubscribe. Privacy Policy & Terms of Service.






