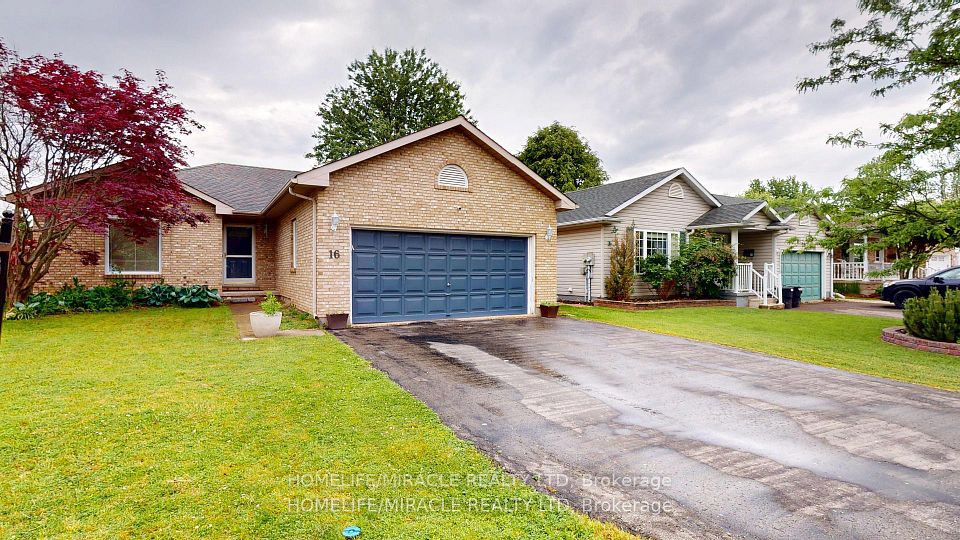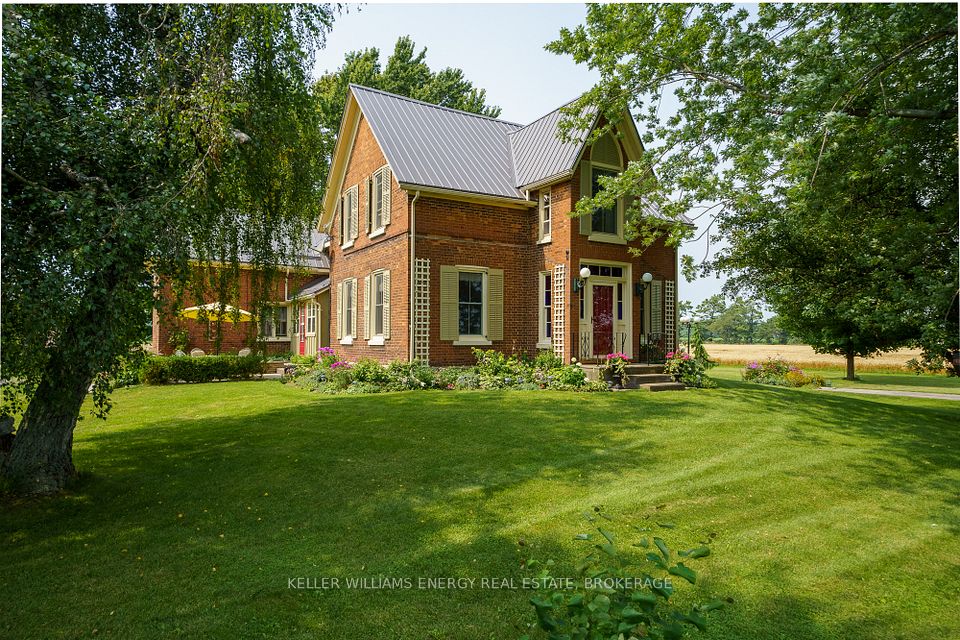
$1,099,000
82 Dafoe Crescent, Brampton, ON L6Y 2L2
Virtual Tours
Price Comparison
Property Description
Property type
Detached
Lot size
N/A
Style
Backsplit 5
Approx. Area
N/A
Room Information
| Room Type | Dimension (length x width) | Features | Level |
|---|---|---|---|
| Living Room | 4044 x 3.53 m | Hardwood Floor, Combined w/Dining, W/O To Patio | Main |
| Kitchen | 5.7 x 2.94 m | Ceramic Floor, Stainless Steel Appl, Window | Main |
| Dining Room | 3.51 x 2.72 m | Hardwood Floor, Combined w/Living, Open Concept | Main |
| Primary Bedroom | 4.15 x 4 m | Hardwood Floor, Double Closet | Upper |
About 82 Dafoe Crescent
2 Br Legal Basement Apartment. 4 Separate Entrances. 4 + 2 Br ,3 Full Washrooms. 3 Kitchens, 3 Washroom, Ss Appliances, Gleaming Hardwood. No Carpet In Whole House, Beautiful Neutral Paint, Upstairs skylight, Concrete Backyard With With Sturdy Transparent Shed. No Sidewalk. No House In The Front. No Grass To Cut. Possibility , live upstairs, Let the tenants pay the mortgage ,Located In An Excellent Location Walking Distance To Many Schools(include Sheridan College), Parks, Public Transportation & All Other Amenities!!Shows A+++
Home Overview
Last updated
May 22
Virtual tour
None
Basement information
Apartment, Separate Entrance
Building size
--
Status
In-Active
Property sub type
Detached
Maintenance fee
$N/A
Year built
--
Additional Details
MORTGAGE INFO
ESTIMATED PAYMENT
Location
Some information about this property - Dafoe Crescent

Book a Showing
Find your dream home ✨
I agree to receive marketing and customer service calls and text messages from homepapa. Consent is not a condition of purchase. Msg/data rates may apply. Msg frequency varies. Reply STOP to unsubscribe. Privacy Policy & Terms of Service.






