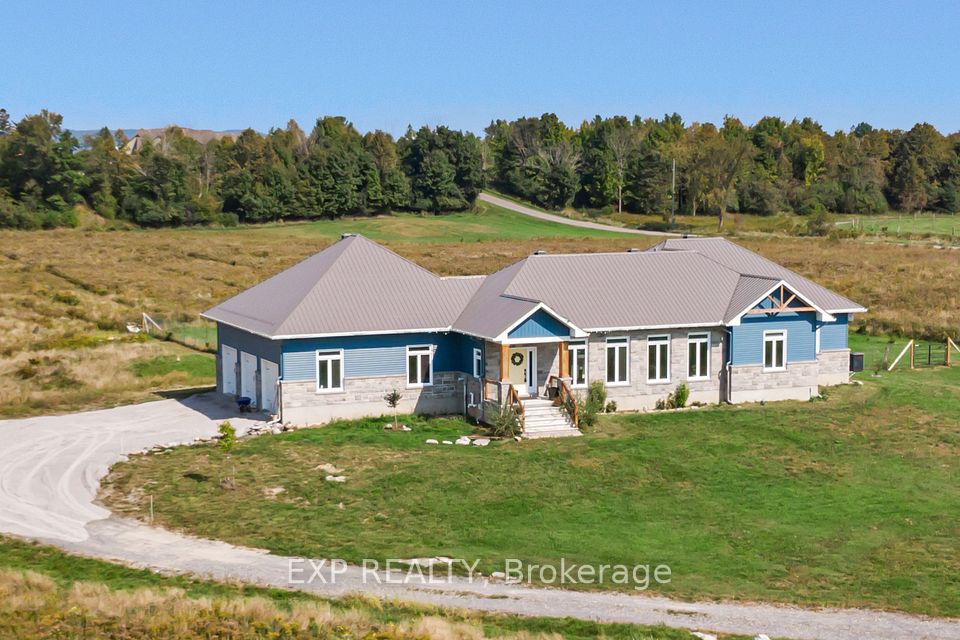
$1,425,000
82 Celestine Drive, Toronto W09, ON M9R 3N4
Virtual Tours
Price Comparison
Property Description
Property type
Detached
Lot size
N/A
Style
Bungalow
Approx. Area
N/A
Room Information
| Room Type | Dimension (length x width) | Features | Level |
|---|---|---|---|
| Kitchen | 3 x 2.9 m | Double Sink, Granite Counters, Backsplash | Main |
| Dining Room | 3.4 x 2.8 m | N/A | Main |
| Living Room | 4.9 x 3.9 m | N/A | Main |
| Primary Bedroom | 3.6 x 2.4 m | N/A | Main |
About 82 Celestine Drive
82 Celestine Drive | Renovated Bungalow In Sought-After Martingrove Gardens | Welcome To 82 Celestine Drive, A Turnkey Bungalow Nestled In The Heart Of Prestigious Martingrove Gardens - A Family-Friendly Enclave Known For Its Mature Trees, Wide Lots, And Excellent Connectivity. This Fully Renovated Home Offers Modern, Open-Concept Living With A Sun-Filled Layout That Blends Style And Functionality. The Chef's Kitchen Features Granite Countertops, Tile Backsplash, And A Seamless Flow Into The Dining And Living Areas - Perfect For Both Entertaining And Everyday Living. A Rare Main-Floor Walkout Adds Unique Flexibility, Providing Direct Access To The Backyard Ideal For Hosting, Relaxing, Or Creating A Private Outdoor Retreat. Both The Upper And Lower Levels Are Equipped With Their Own Laundry Sets, Offering Added Convenience And Income Potential. Situated On A Generous 50 x 125 Ft Lot, This Property Offers Exceptional Outdoor Space And Future Expansion Opportunities. Key Features: Fully Updated Top To Bottom. Bright, Open-Concept Floor Plan. Walkout From Main Level. Dual Laundry Sets (Upper & Lower). Expansive Lot With Private Backyard. Located Just Minutes From Highways, Top-Rated Schools, Parks, And Transit, This Is A Must-See Opportunity For Families, Investors, And Downsizers Alike.
Home Overview
Last updated
Apr 28
Virtual tour
None
Basement information
Finished
Building size
--
Status
In-Active
Property sub type
Detached
Maintenance fee
$N/A
Year built
--
Additional Details
MORTGAGE INFO
ESTIMATED PAYMENT
Location
Some information about this property - Celestine Drive

Book a Showing
Find your dream home ✨
I agree to receive marketing and customer service calls and text messages from homepapa. Consent is not a condition of purchase. Msg/data rates may apply. Msg frequency varies. Reply STOP to unsubscribe. Privacy Policy & Terms of Service.






