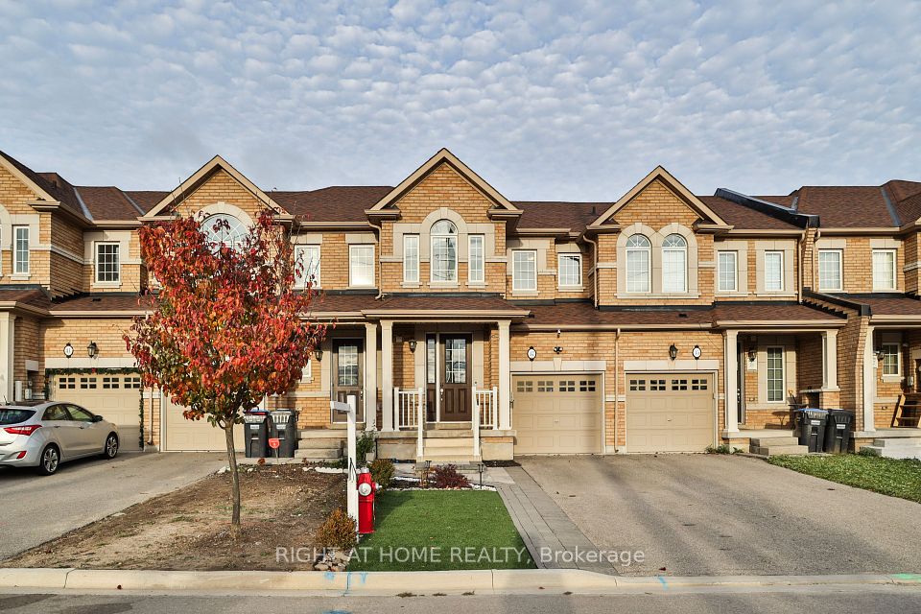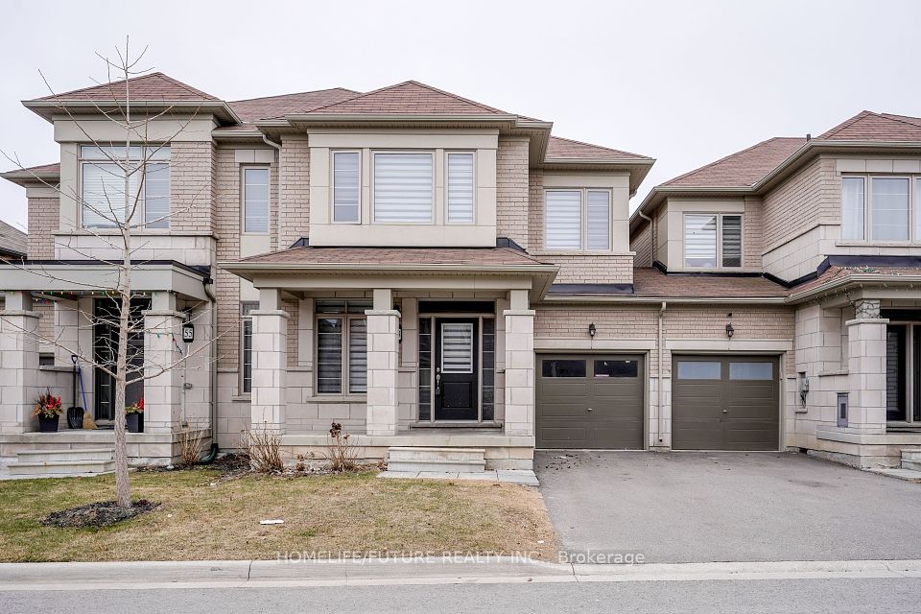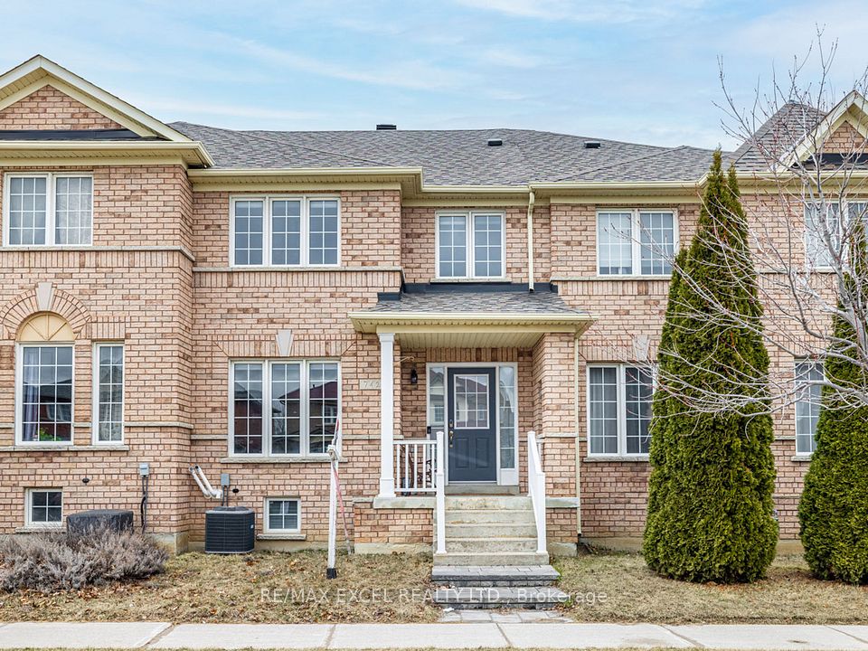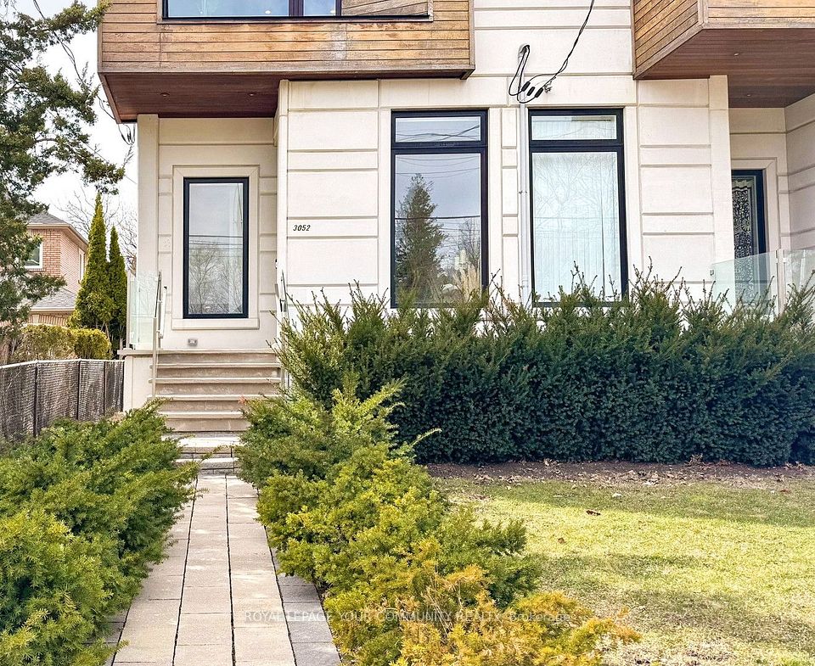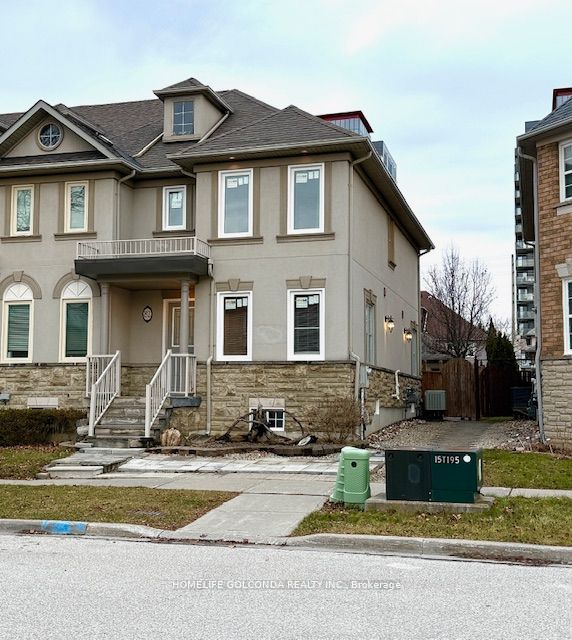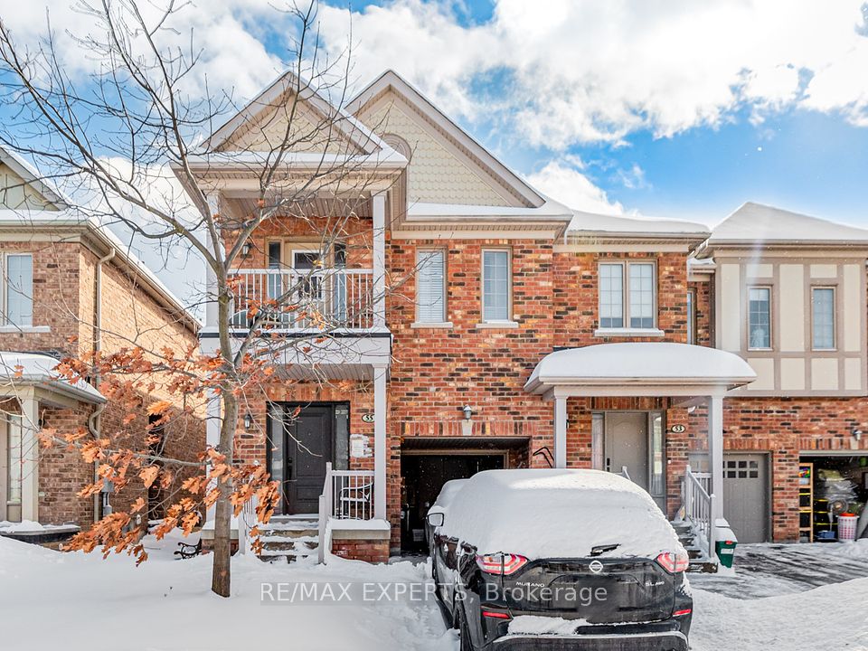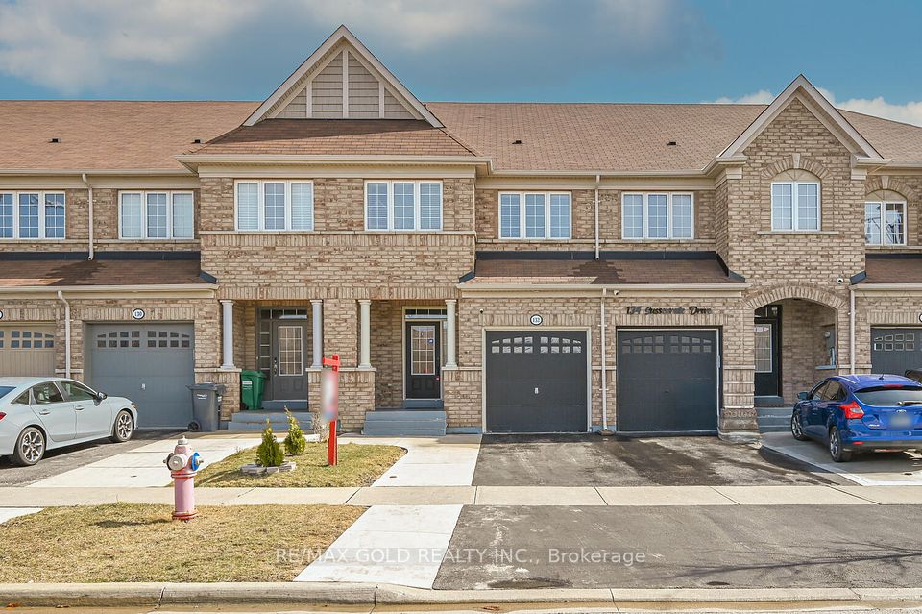$1,190,000
82 Bassett Avenue, Richmond Hill, ON L4B 4G1
Virtual Tours
Price Comparison
Property Description
Property type
Att/Row/Townhouse
Lot size
N/A
Style
2-Storey
Approx. Area
N/A
Room Information
| Room Type | Dimension (length x width) | Features | Level |
|---|---|---|---|
| Living Room | 4.65 x 3.42 m | Combined w/Dining, Hardwood Floor, South View | Ground |
| Dining Room | 3.54 x 5.68 m | Combined w/Living, Hardwood Floor, Open Concept | Ground |
| Kitchen | 5.68 x 5.68 m | Open Concept, Ceramic Backsplash, Country Kitchen | Ground |
| Primary Bedroom | 5.74 x 3.84 m | 4 Pc Ensuite, Walk-In Closet(s) | Second |
About 82 Bassett Avenue
This bright and spacious luxury freehold townhome offers exceptional living with a superb floor plan, featuring a finished family room in the basement and a double garage for added convenience. Designed with elegance, the home boasts upgraded hardwood floors in the living and dining rooms, 9' ceilings on the main floor, and a SKYLIGHT above the staircase, flooding the space with natural light. The gorgeous open-concept kitchen includes a breakfast bar and a spacious eat-in area, perfect for casual dining and entertaining. The primary bedroom offers a large walk-in closet and an ensuite bathroom, ensuring comfort and privacy. Additional highlights include a front porch with storm doors and a prime location close to transit, shopping, supermarkets, schools, and parks. A must-see home offering style, space, and convenience!
Home Overview
Last updated
20 hours ago
Virtual tour
None
Basement information
Finished
Building size
--
Status
In-Active
Property sub type
Att/Row/Townhouse
Maintenance fee
$N/A
Year built
--
Additional Details
MORTGAGE INFO
ESTIMATED PAYMENT
Location
Some information about this property - Bassett Avenue

Book a Showing
Find your dream home ✨
I agree to receive marketing and customer service calls and text messages from homepapa. Consent is not a condition of purchase. Msg/data rates may apply. Msg frequency varies. Reply STOP to unsubscribe. Privacy Policy & Terms of Service.







