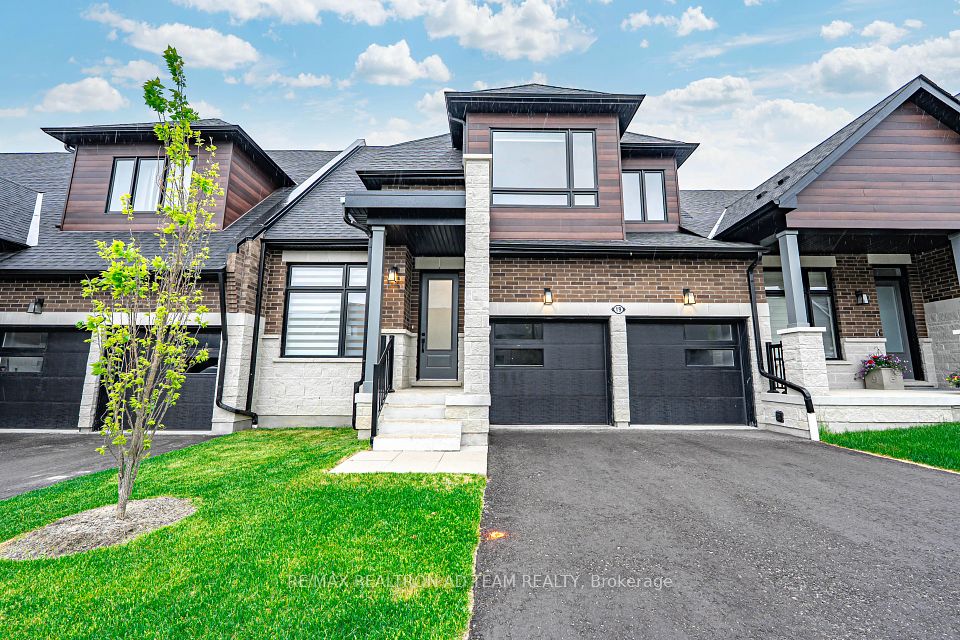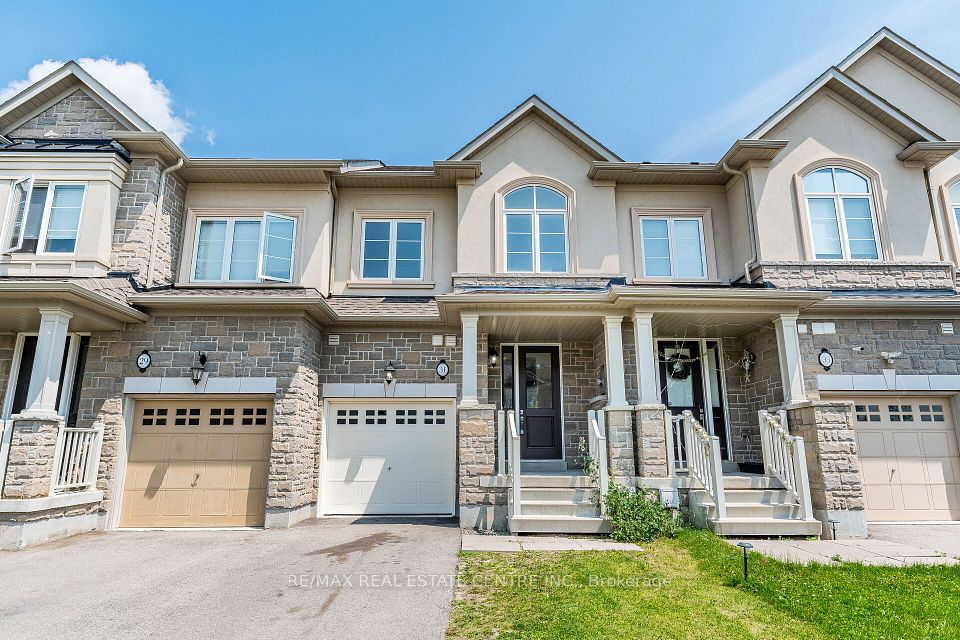
$1,099,999
Last price change Jul 4
819 Millworks Crescent, Mississauga, ON L5V 0E7
Price Comparison
Property Description
Property type
Att/Row/Townhouse
Lot size
N/A
Style
2-Storey
Approx. Area
N/A
Room Information
| Room Type | Dimension (length x width) | Features | Level |
|---|---|---|---|
| Foyer | 7.01 x 2.46 m | Pot Lights, Tile Floor, Closet | Main |
| Living Room | 6.4 x 3.96 m | Fireplace, Window, Pot Lights | Main |
| Kitchen | 6.4 x 2.44 m | Double Sink, Stainless Steel Appl, Backsplash | Main |
| Primary Bedroom | 8.53 x 4.57 m | His and Hers Closets, Ensuite Bath, W/O To Balcony | Second |
About 819 Millworks Crescent
Welcome to your new home, a beautifully upgraded executive Freehold Townhouse in Family-Friendly East Credit, Mississauga, minutes away from Heartland, Highway 403 & bustling intersection of Mavis & Eglinton Ave! This spacious & beautifully upgraded freehold townhouse is a perfect choice for first-time home buyers & growing families. This approx.1900sq. ft. home offers open concept main floor, 3 large bedrooms, a den (ideal as a 4th bedroom or home office), plus a fully finished basement! Step inside to a welcoming front foyer with a designer door, double closets, & extra storage space. The main floor features 9-foot ceilings, pot lights, large windows, patio door, & modern 5.5-inch baseboards giving the entire space a fresh, airy feel with its custom stone accent wall a built-in electric fireplace. The open-concept kitchen is perfect for family meals & entertaining, with custom cabinets, tile backsplash, double sink with an island, &stainless-steel appliance. Enjoy meals in the bright dining area, which opens to a low-maintenance composite deck (2021) with glass railing a great space for summer barbecues or kids to play. Upstairs, you'll find three spacious bedrooms plus a versatile fourth room. The primary suite is a true retreat with custom wardrobes, California shutters, pot lights, & a private covered balcony for morning coffee or quiet evenings. A spa-like 4-piece ensuite completes the space. All bedrooms include custom-made closets. The fully finished basement is ideal for a playroom, teen space, guest area, or even a home gym. It includes custom storage cabinets, a laundry area, & a full 3-piece bathroom offering flexibility for your family's needs. Additional highlights include modern stone exterior, new furnace (2025), AC (2019), walking distance to parks, top schools, transit, Rabba & more. Spacious driveway accommodates 2 vehicles, plus 1-car garage total parking for 3.
Home Overview
Last updated
3 days ago
Virtual tour
None
Basement information
Finished, Full
Building size
--
Status
In-Active
Property sub type
Att/Row/Townhouse
Maintenance fee
$N/A
Year built
--
Additional Details
MORTGAGE INFO
ESTIMATED PAYMENT
Location
Some information about this property - Millworks Crescent

Book a Showing
Find your dream home ✨
I agree to receive marketing and customer service calls and text messages from homepapa. Consent is not a condition of purchase. Msg/data rates may apply. Msg frequency varies. Reply STOP to unsubscribe. Privacy Policy & Terms of Service.






