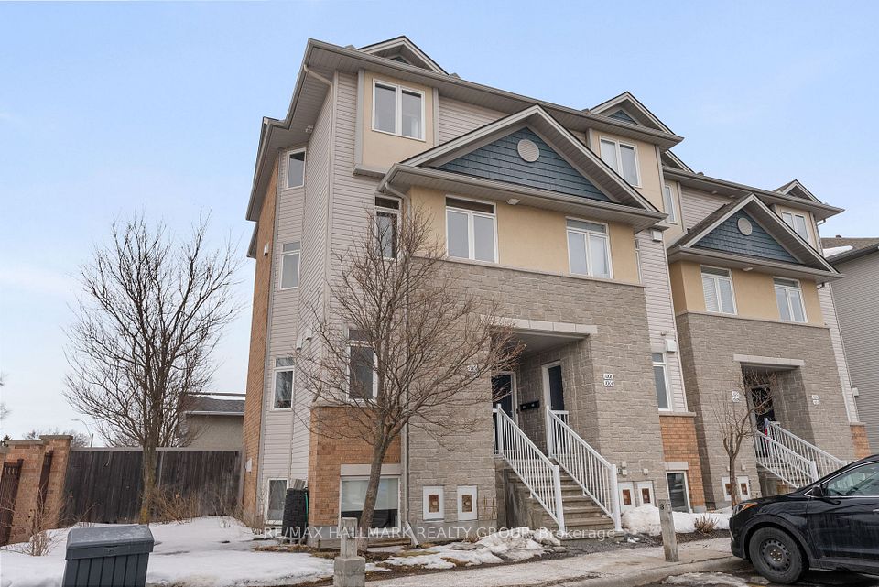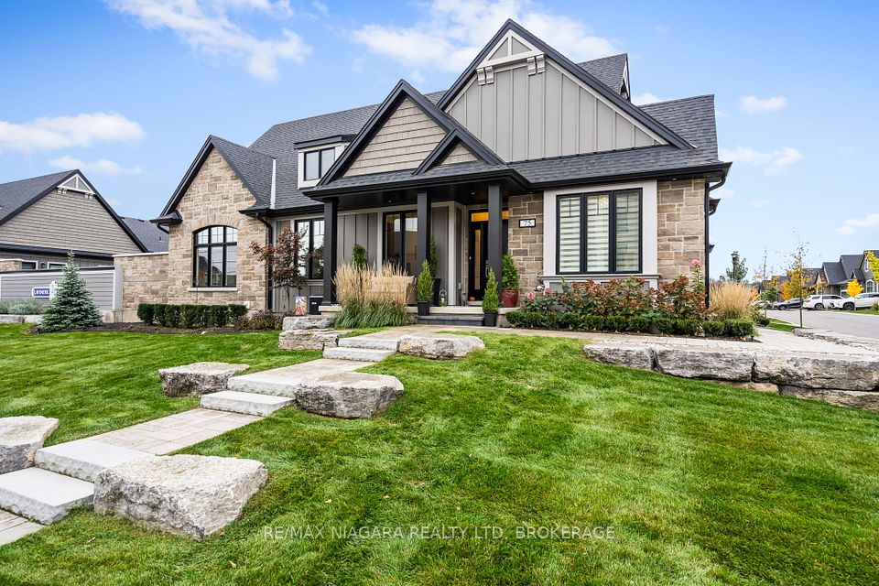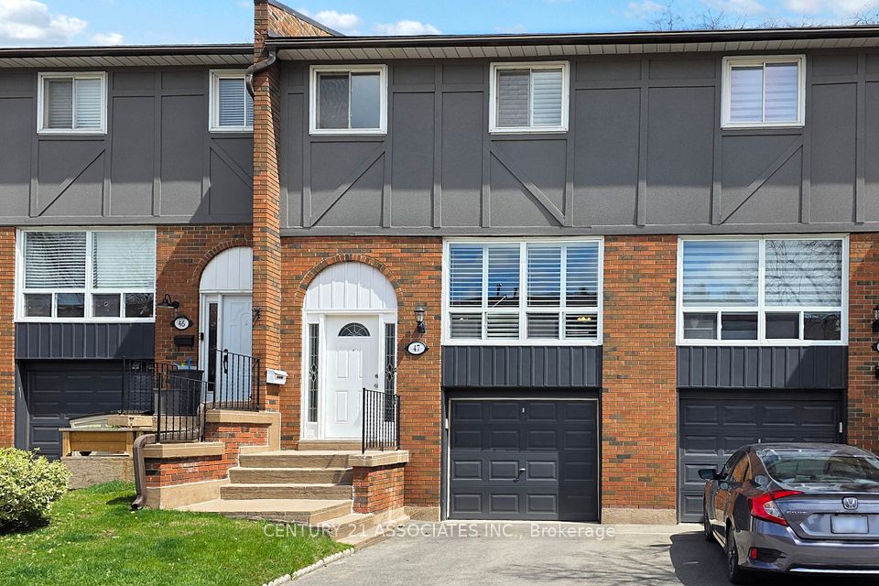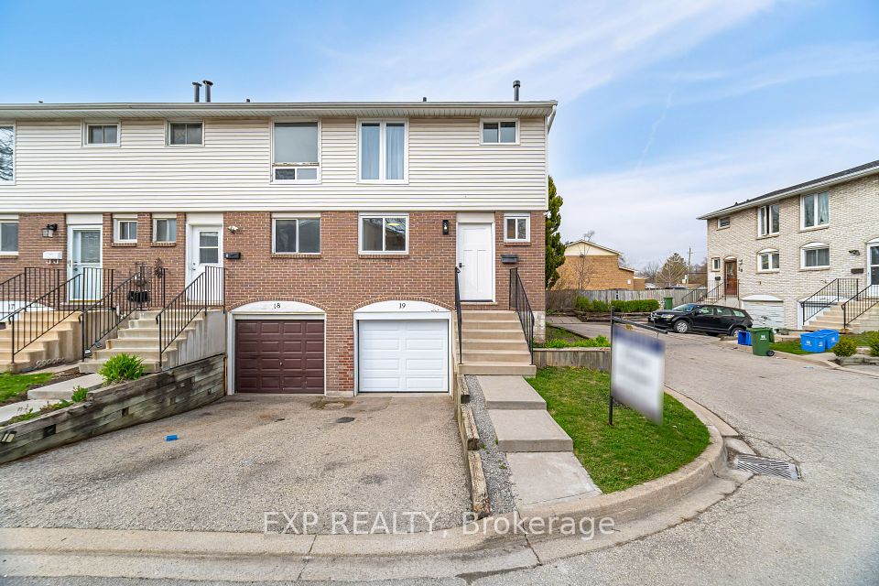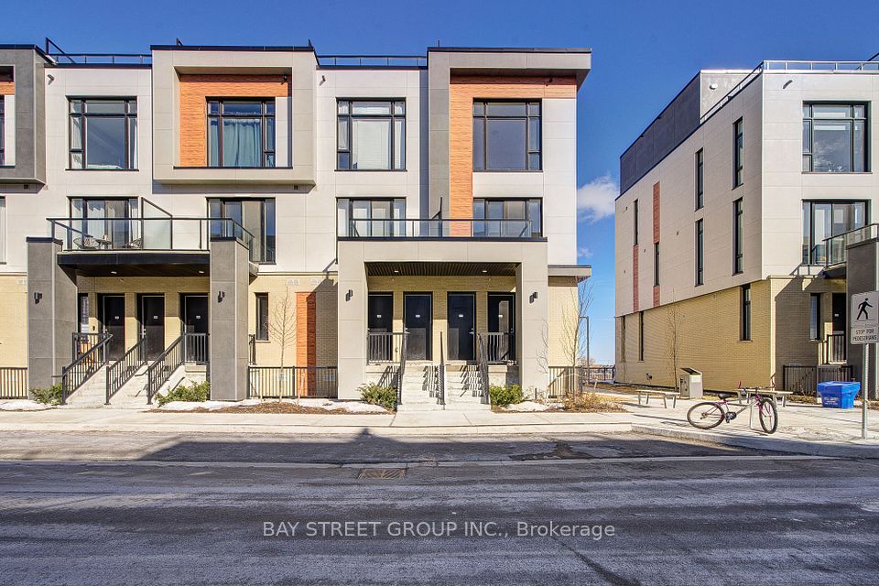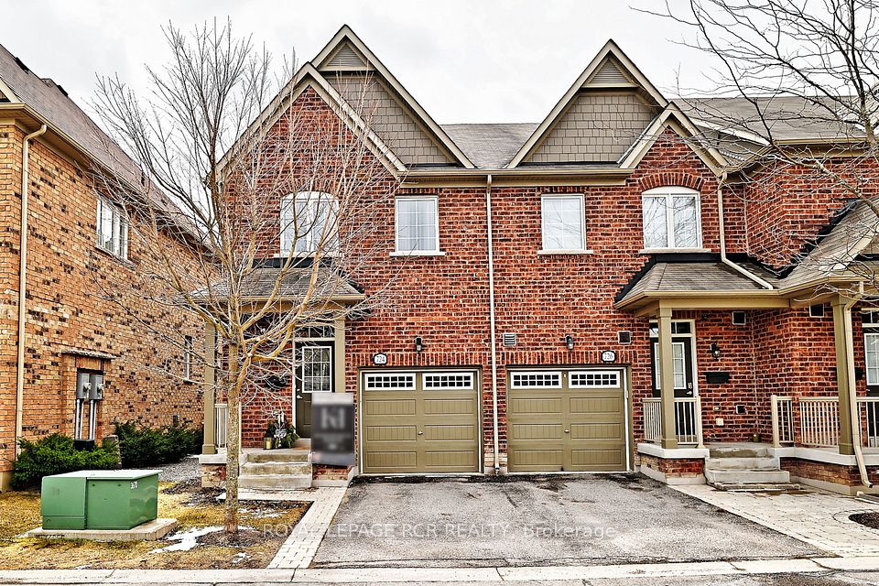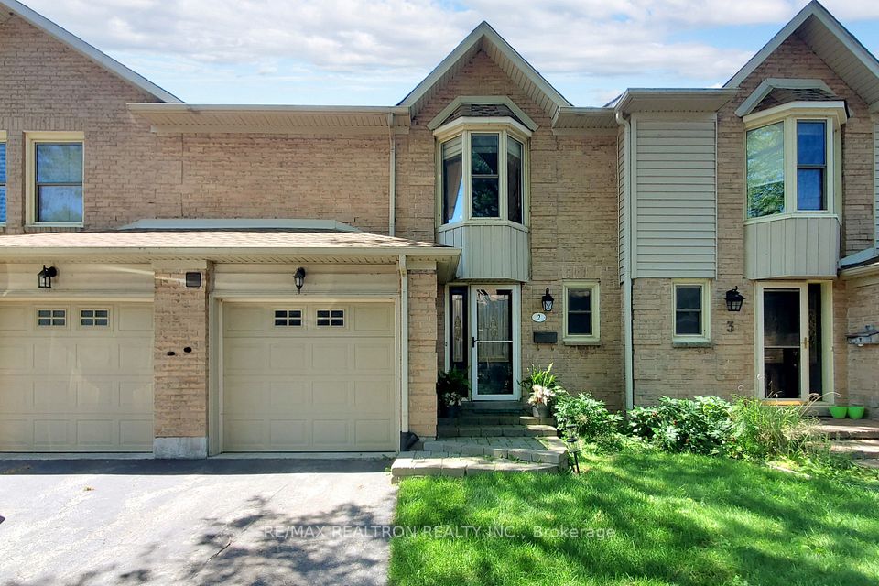$725,000
Last price change Feb 25
8175 Britannia Road, Milton, ON L9T 7E7
Virtual Tours
Price Comparison
Property Description
Property type
Condo Townhouse
Lot size
N/A
Style
3-Storey
Approx. Area
N/A
Room Information
| Room Type | Dimension (length x width) | Features | Level |
|---|---|---|---|
| Living Room | 5.71 x 3.26 m | Vinyl Floor, Open Concept, W/O To Balcony | Main |
| Dining Room | 5.71 x 3.26 m | Vinyl Floor, Open Concept, Combined w/Living | Main |
| Kitchen | 4.28 x 2.49 m | Granite Counters, Ceramic Floor, Stainless Steel Appl | Main |
| Primary Bedroom | 3.69 x 2.56 m | Vinyl Floor, Closet, 3 Pc Ensuite | Upper |
About 8175 Britannia Road
Fernbrook, assignment sale, Thompson model, 3 bedroom option with balcony and rooftop terrace, parking, locker, 9' ceilings on main & 8' ceilings on 2nd floor. Modern floor plan and upgraded double undermount sink, ceramic backsplash, maintenance free vinyl clad windows, low-energy and argon gas for easy savings. Insulated steel entry doors - too much to mention! **EXTRAS** Close to all amenities, schools, public transportation, supermarkets, restaurants, hwy 401 and GO transit.
Home Overview
Last updated
Feb 25
Virtual tour
None
Basement information
None
Building size
--
Status
In-Active
Property sub type
Condo Townhouse
Maintenance fee
$362.51
Year built
--
Additional Details
MORTGAGE INFO
ESTIMATED PAYMENT
Location
Some information about this property - Britannia Road

Book a Showing
Find your dream home ✨
I agree to receive marketing and customer service calls and text messages from homepapa. Consent is not a condition of purchase. Msg/data rates may apply. Msg frequency varies. Reply STOP to unsubscribe. Privacy Policy & Terms of Service.







