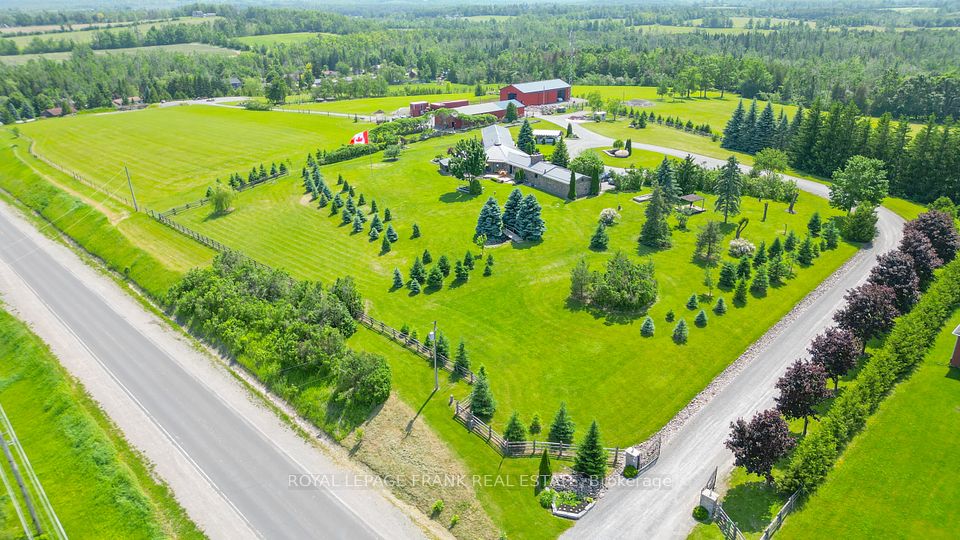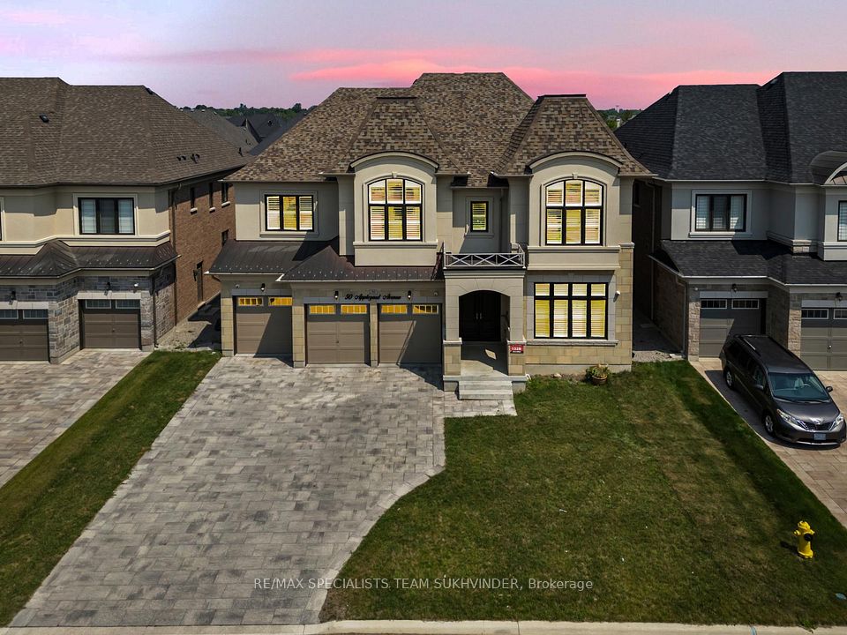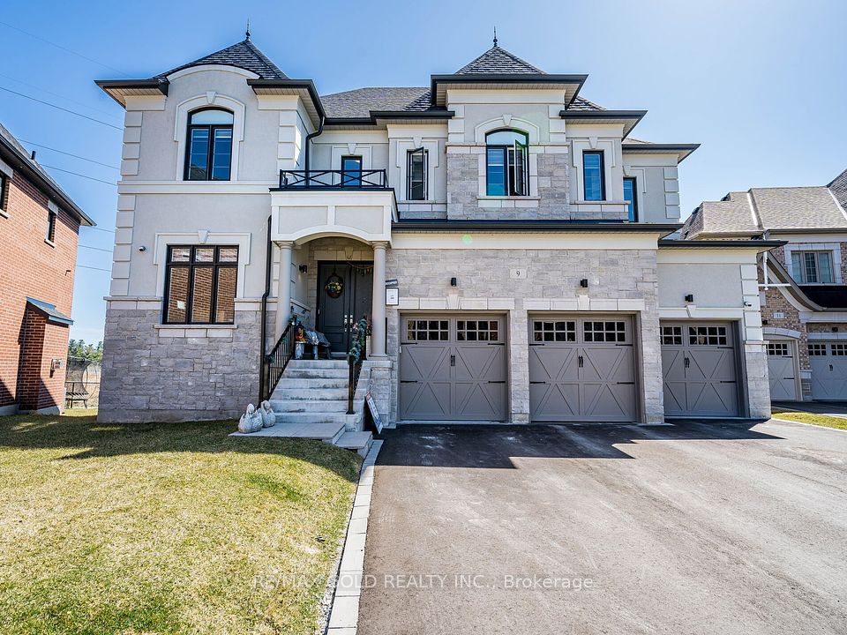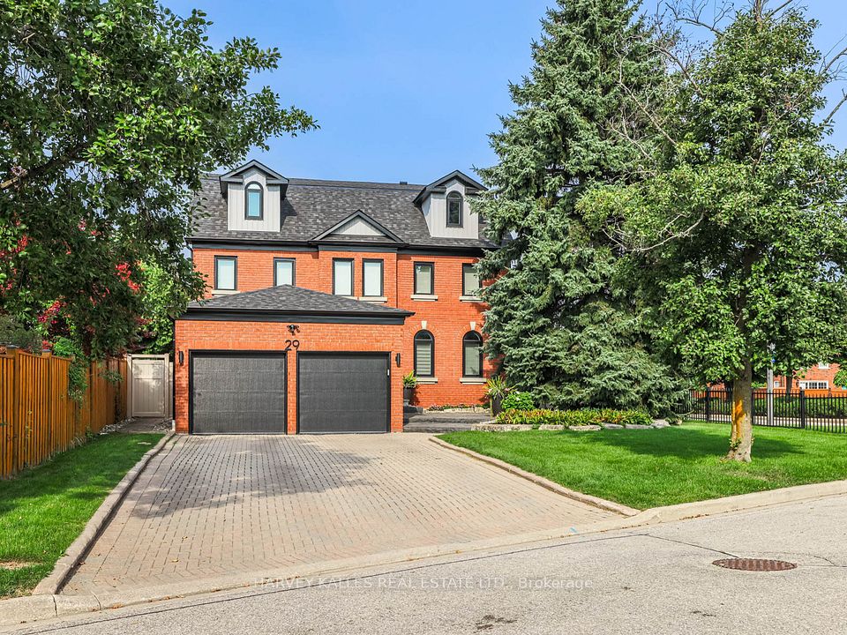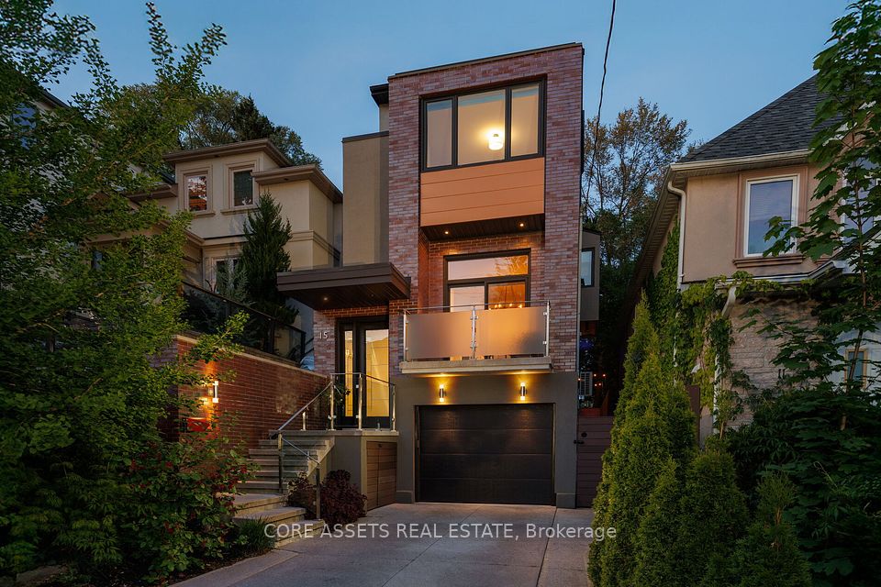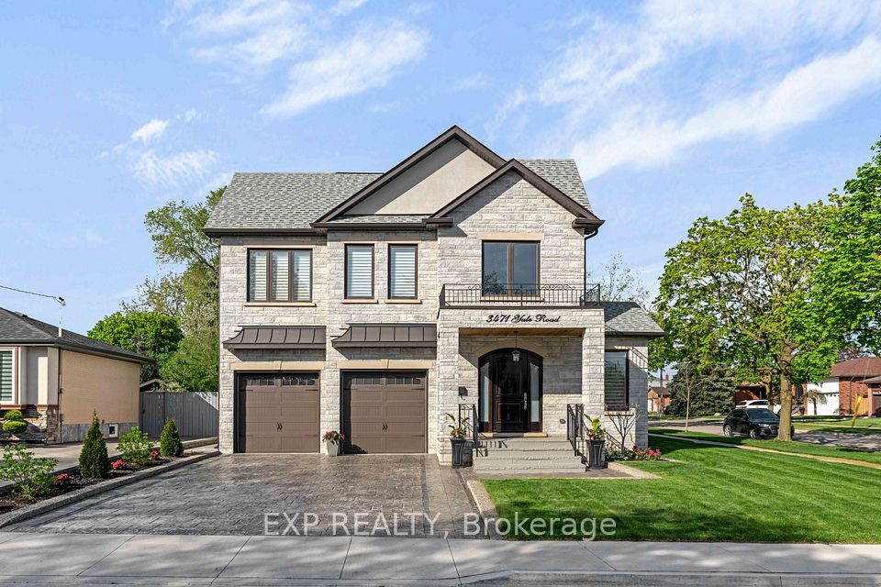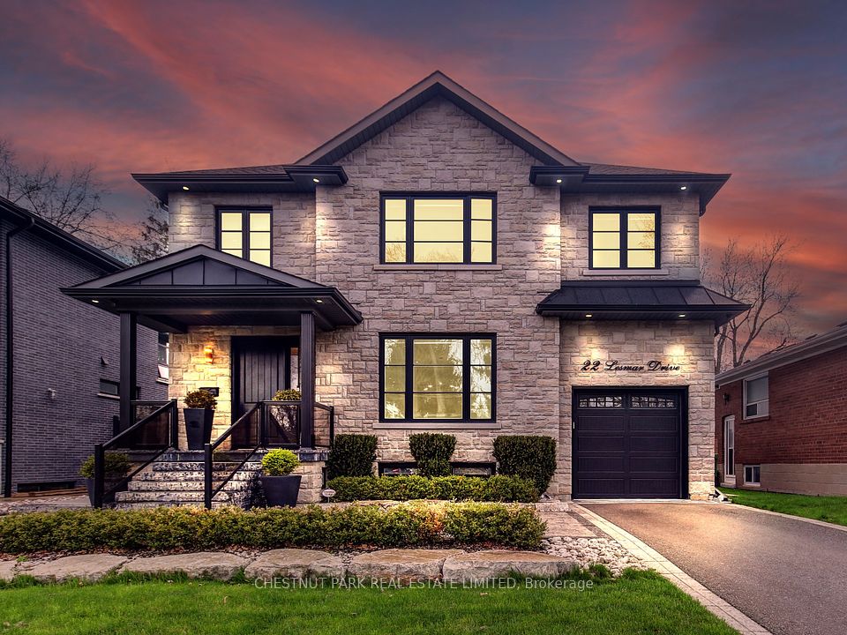
$2,799,000
817 King Road, Burlington, ON L7T 3K8
Virtual Tours
Price Comparison
Property Description
Property type
Detached
Lot size
N/A
Style
2-Storey
Approx. Area
N/A
Room Information
| Room Type | Dimension (length x width) | Features | Level |
|---|---|---|---|
| Family Room | 4.93 x 5.18 m | N/A | Ground |
| Office | 4.42 x 3.96 m | N/A | Ground |
| Kitchen | 4.72 x 5.38 m | N/A | Ground |
| Breakfast | 3.81 x 3.91 m | N/A | Ground |
About 817 King Road
Welcome to 3,750 sq ft of beautifully designed living space in Burlington's prestigious Aldershot community. This exceptional home blends timeless charm with modern elegance, offering spacious interiors, quality finishes, and a functional layout perfect for family living and entertaining. The main floor features a grand family room and private office, both with soaring 12-ft ceilings that create an open, airy feel. The garage leads into a fully finished laundry room with custom shelving and storage solutions. Vaulted ceilings in the bedrooms and oversized windows throughout the home provide natural light and serene views of the property. At the heart of the home is a chef-inspired kitchen with high-end appliances, sleek cabinetry, a walk-in pantry, and a functional servery. The space flows into the dining and family areas, ideal for hosting. Rich hardwood floors run throughout, adding warmth and style. Upstairs, you'll find four generously sized bedrooms, including a luxurious primary suite with a spa-like ensuite featuring a soaker tub, walk-in shower, and dual vanities as well as customized his and hers walk in dressing rooms. One bedroom offers a private ensuite, while two others share a modern Jack and Jill bathroom. All bedrooms include ample closet space with custom designed built in drawers and shelving. The fully finished basement provides another 2,000 sq ft of versatile living-perfect for a gym, media room, or play area with a tastefully finished warm living room boasting a natural gas fireplace. In addition, there is a fully finished storage room as well as a spacious 5th bedroom perfect for a nanny suite. Enjoy outdoor living year-round with a covered porch and built-in fireplace. Added features include central vacuum, underground sprinklers, and premium finishes throughout. Ideally located near parks, schools, GO transit, shops, and dining. **INTERBOARD LISTING: CORNERSTONE - HAMILTON-BURLINGTON**
Home Overview
Last updated
Jun 6
Virtual tour
None
Basement information
Finished
Building size
--
Status
In-Active
Property sub type
Detached
Maintenance fee
$N/A
Year built
--
Additional Details
MORTGAGE INFO
ESTIMATED PAYMENT
Location
Some information about this property - King Road

Book a Showing
Find your dream home ✨
I agree to receive marketing and customer service calls and text messages from homepapa. Consent is not a condition of purchase. Msg/data rates may apply. Msg frequency varies. Reply STOP to unsubscribe. Privacy Policy & Terms of Service.






