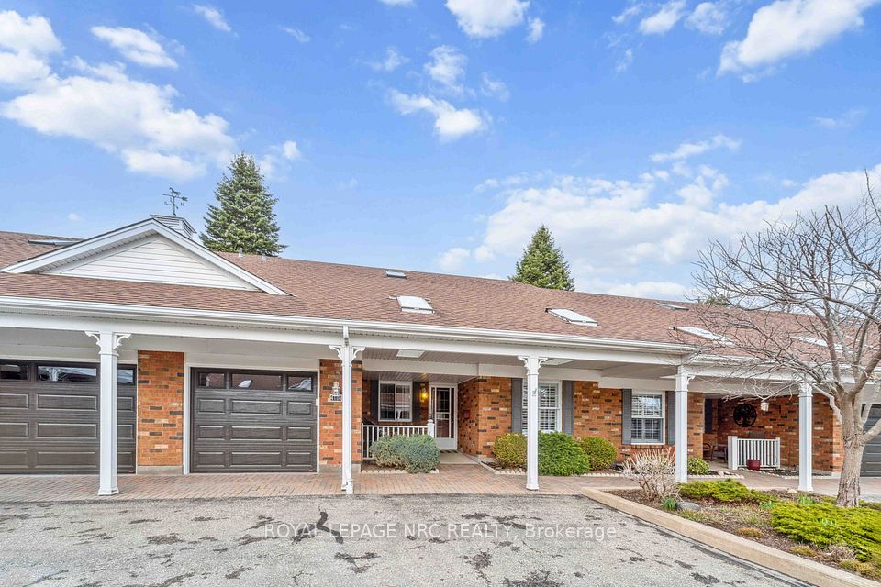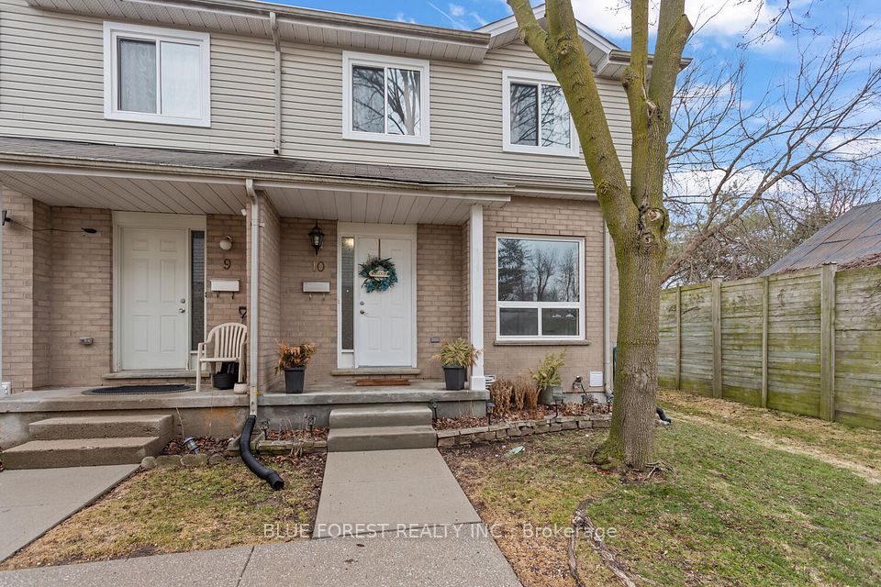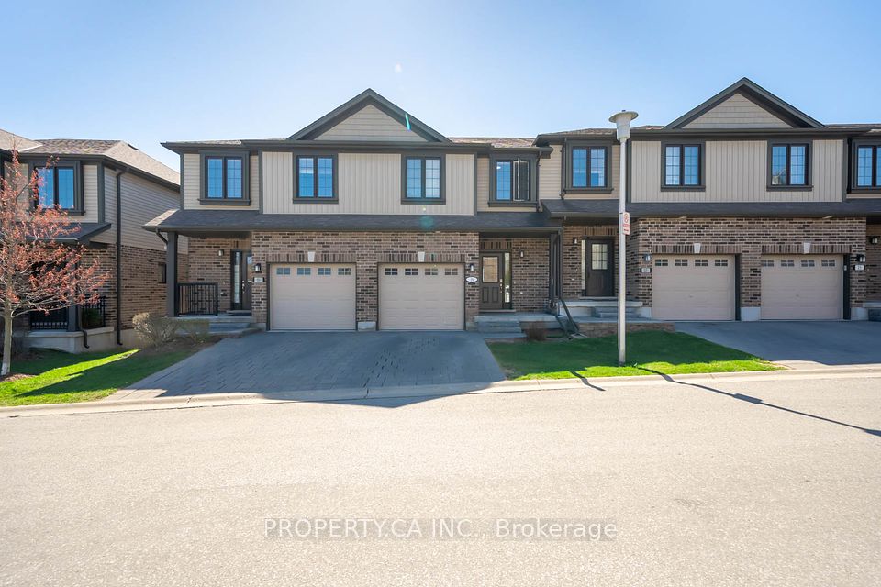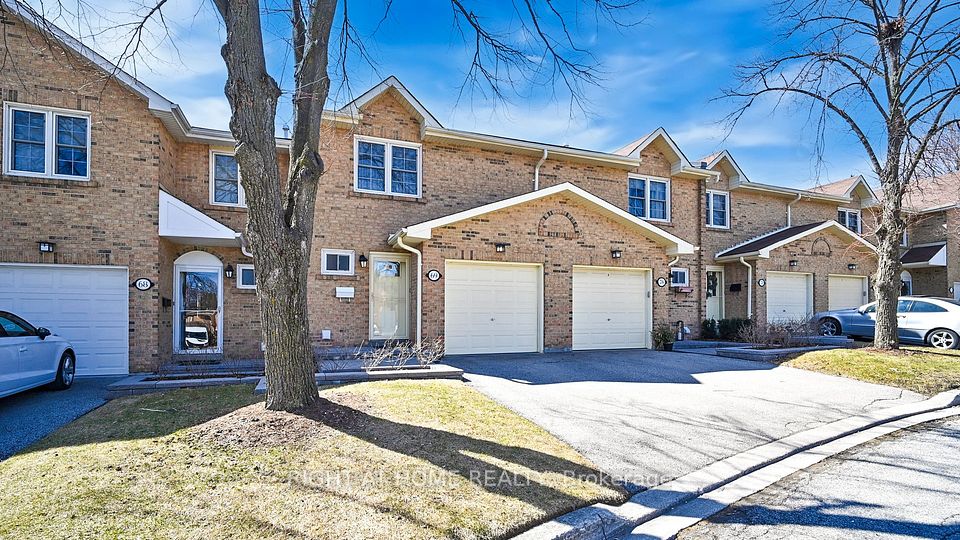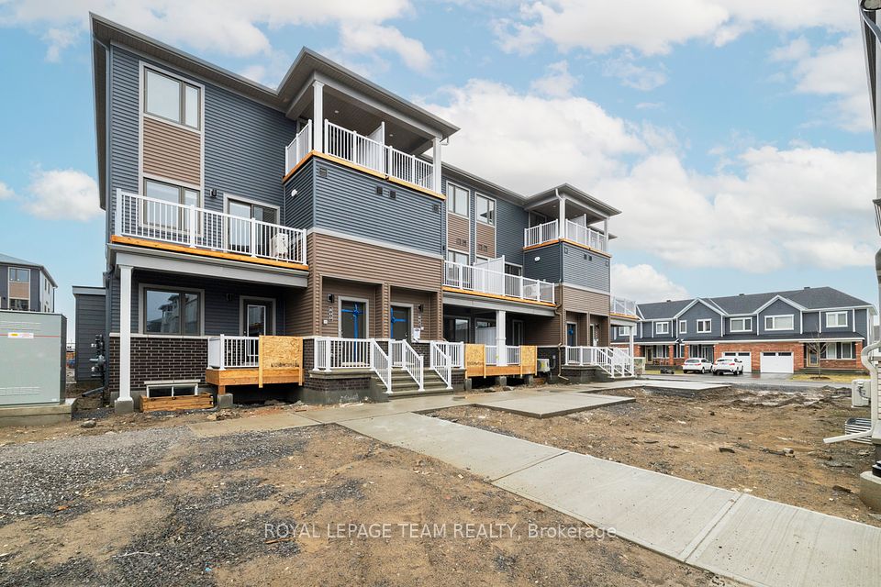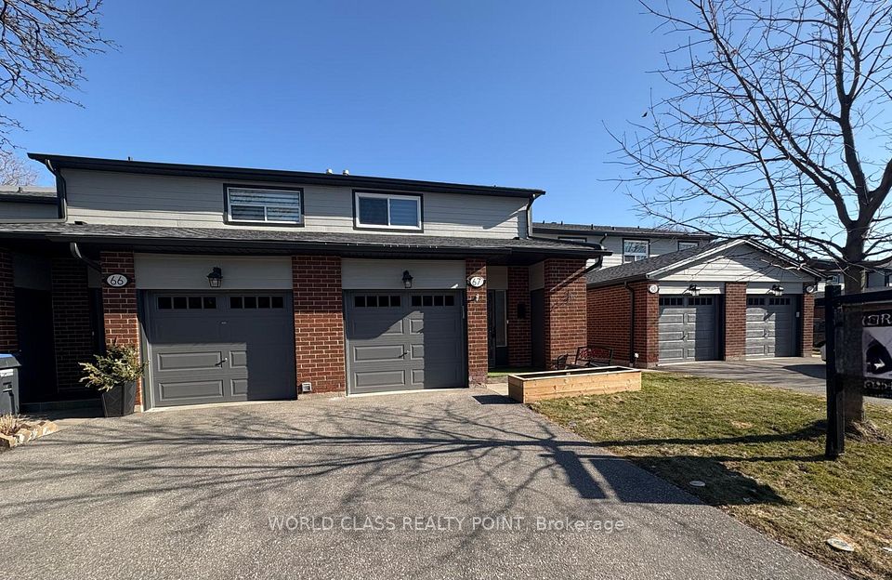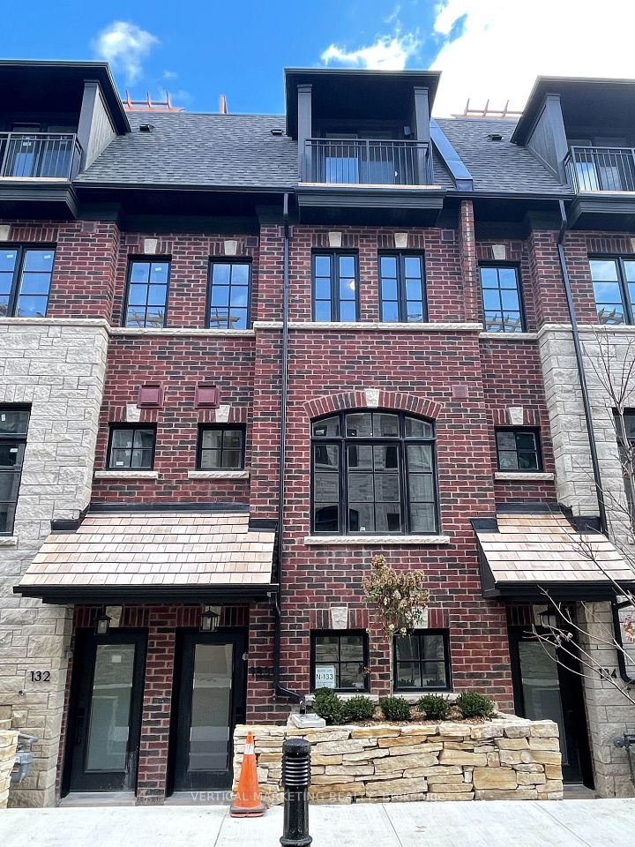$459,999
Last price change Apr 11
8141 COVENTRY Road, Niagara Falls, ON L2H 2X7
Price Comparison
Property Description
Property type
Condo Townhouse
Lot size
< .50 acres
Style
2-Storey
Approx. Area
N/A
Room Information
| Room Type | Dimension (length x width) | Features | Level |
|---|---|---|---|
| Kitchen | 3.35 x 3.1 m | N/A | Main |
| Living Room | 5.33 x 4.88 m | N/A | Main |
| Primary Bedroom | 4.17 x 3.25 m | N/A | Second |
| Bedroom | 3.96 x 2.74 m | N/A | Second |
About 8141 COVENTRY Road
Location, location, location! Welcome home to this beautiful end unit townhouse in the heart of Niagara Falls. This beautiful home is centrally located along schools, highways, public transportation, and shopping centres. It is perfect for first time homebuyers, down sizers or for investors. Featuring open concept main floor with stainless steel appliances in the kitchen and a wide space for dining and living room and a powder room of the entryway. The second floor has 3 well-sized bedrooms and a 4 piece full bathroom. In the basement there is a bonus room that can be used as a recreational room, den or an office. Enjoy this beautiful townhouse with low condo fees. It will not disappoint, pleasure to show!
Home Overview
Last updated
Apr 15
Virtual tour
None
Basement information
Finished, Full
Building size
1260
Status
In-Active
Property sub type
Condo Townhouse
Maintenance fee
$260
Year built
2024
Additional Details
MORTGAGE INFO
ESTIMATED PAYMENT
Location
Some information about this property - COVENTRY Road

Book a Showing
Find your dream home ✨
I agree to receive marketing and customer service calls and text messages from homepapa. Consent is not a condition of purchase. Msg/data rates may apply. Msg frequency varies. Reply STOP to unsubscribe. Privacy Policy & Terms of Service.

