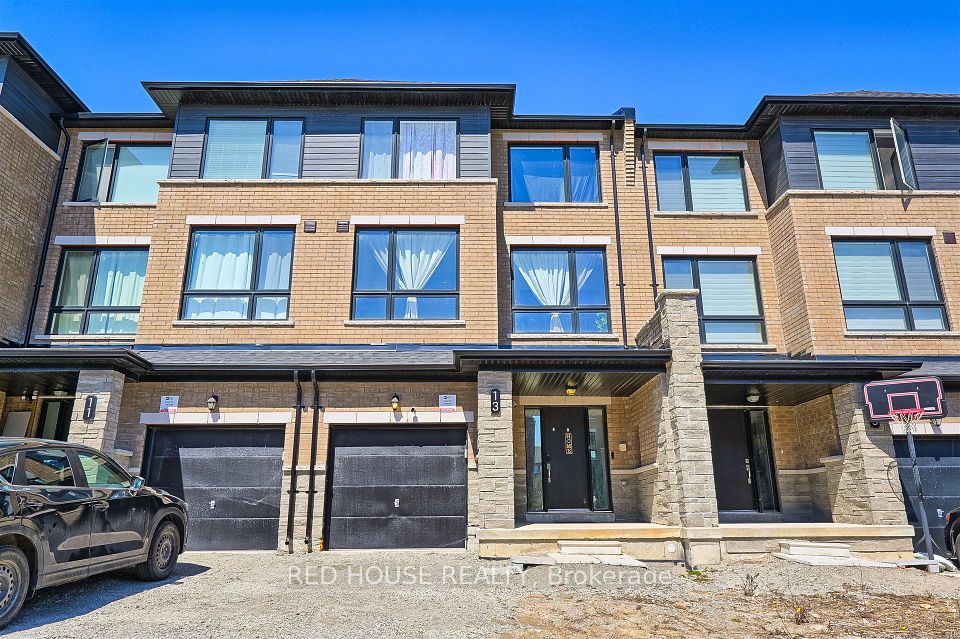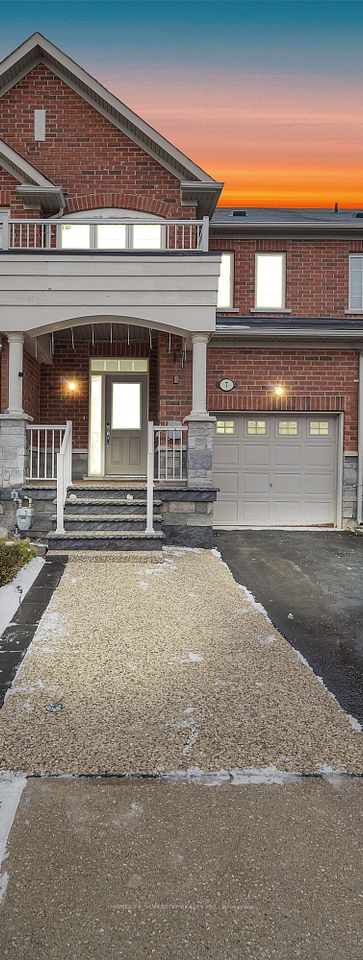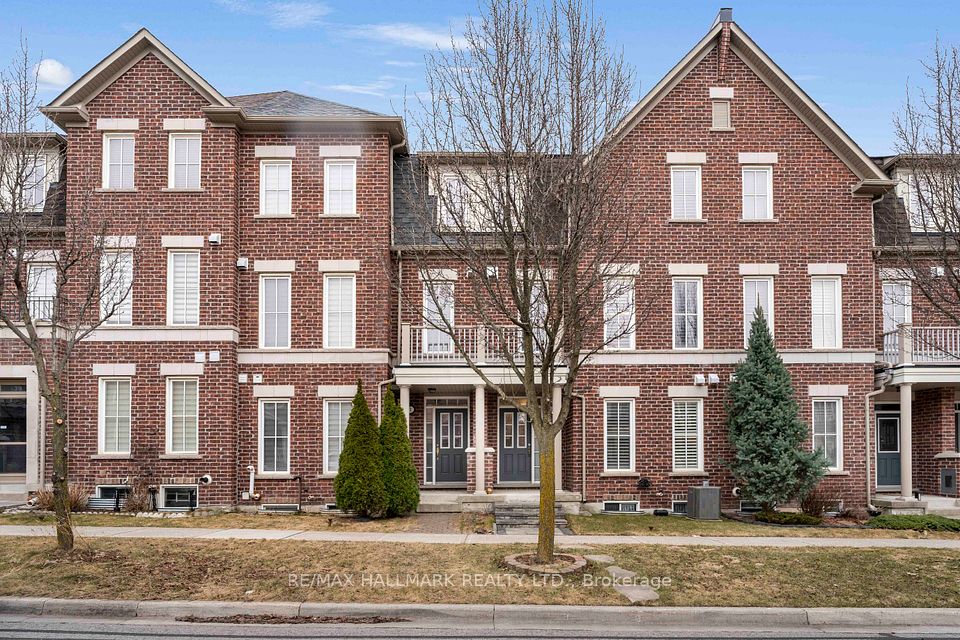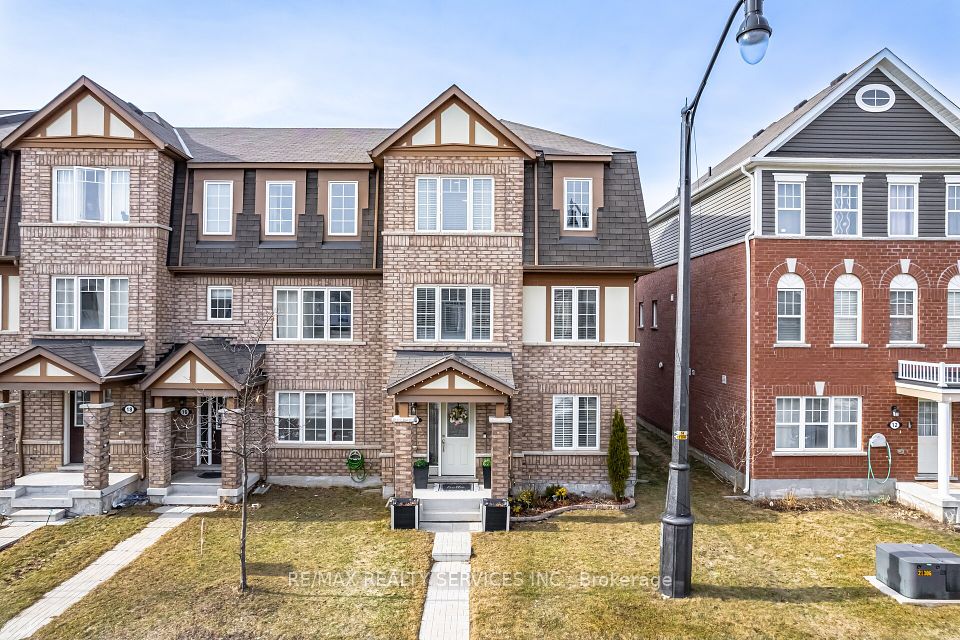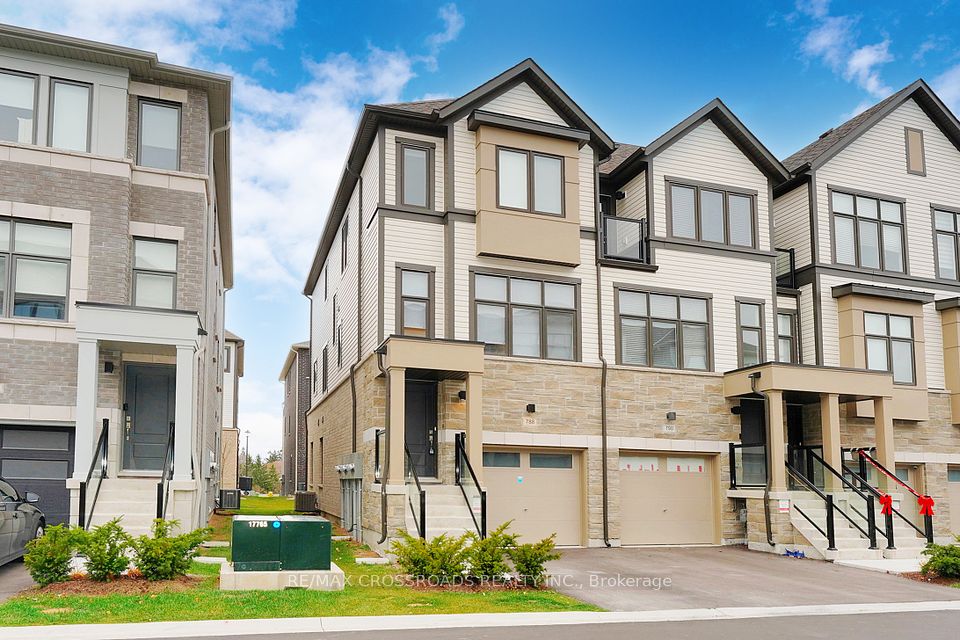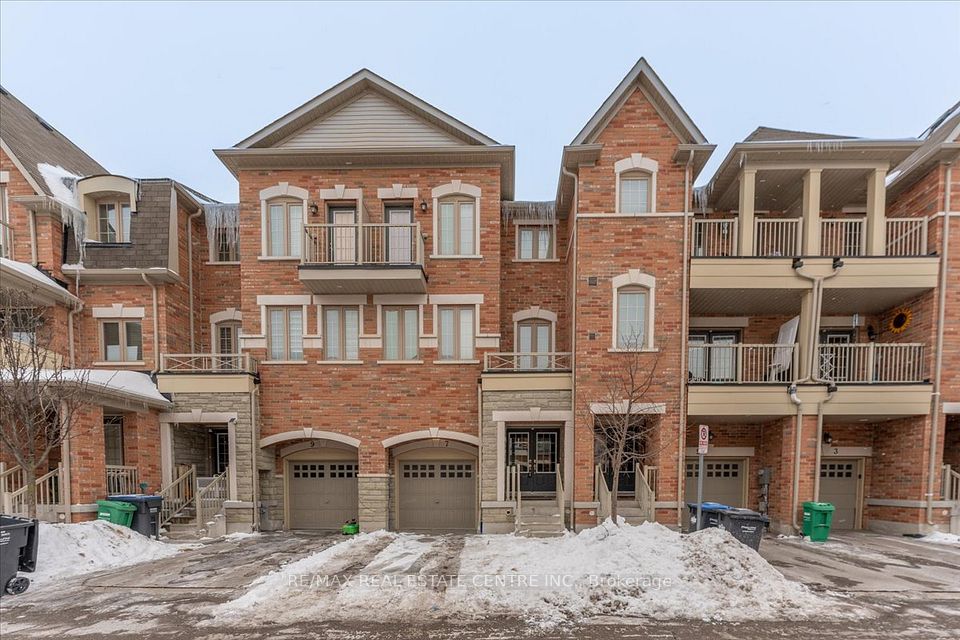$799,999
813 Conlin Road, Oshawa, ON L1H 7K5
Price Comparison
Property Description
Property type
Att/Row/Townhouse
Lot size
N/A
Style
3-Storey
Approx. Area
N/A
Room Information
| Room Type | Dimension (length x width) | Features | Level |
|---|---|---|---|
| Living Room | 11 x 17.5 m | Hardwood Floor | Main |
| Dining Room | 10 x 15 m | Ceramic Floor | Main |
| Kitchen | 8.8 x 9.9 m | Ceramic Floor | Main |
| Great Room | 18.8 x 13 m | Hardwood Floor, 2 Pc Bath, W/O To Patio | Main |
About 813 Conlin Road
Welcome to 813 Conlin Road East, Oshawa! This newer 4-bedroom, 3.5-bathroom townhouse offers a spacious and modern layout in a high-demand area. The upper level features three generously sized bedrooms, while the ground floor includes an additional bedroom with a full washroom, ideal for guests or a home office.Enjoy an open-concept living and dining area, an upgraded kitchen with stainless steel appliances, and a large terrace perfect for entertaining. The home will be freshly painted, and all carpeted areas, including bedrooms and the staircase, will be replaced with wood flooring for a sleek and modern finish.With a double garage, additional driveway parking, and direct basement access, this home provides both convenience and comfort. Located just minutes from Durham College, Ontario Tech University, shopping, and major highways (407 & 401), this is an opportunity you dont want to miss!
Home Overview
Last updated
Feb 19
Virtual tour
None
Basement information
None
Building size
--
Status
In-Active
Property sub type
Att/Row/Townhouse
Maintenance fee
$N/A
Year built
2024
Additional Details
MORTGAGE INFO
ESTIMATED PAYMENT
Location
Some information about this property - Conlin Road

Book a Showing
Find your dream home ✨
I agree to receive marketing and customer service calls and text messages from homepapa. Consent is not a condition of purchase. Msg/data rates may apply. Msg frequency varies. Reply STOP to unsubscribe. Privacy Policy & Terms of Service.







