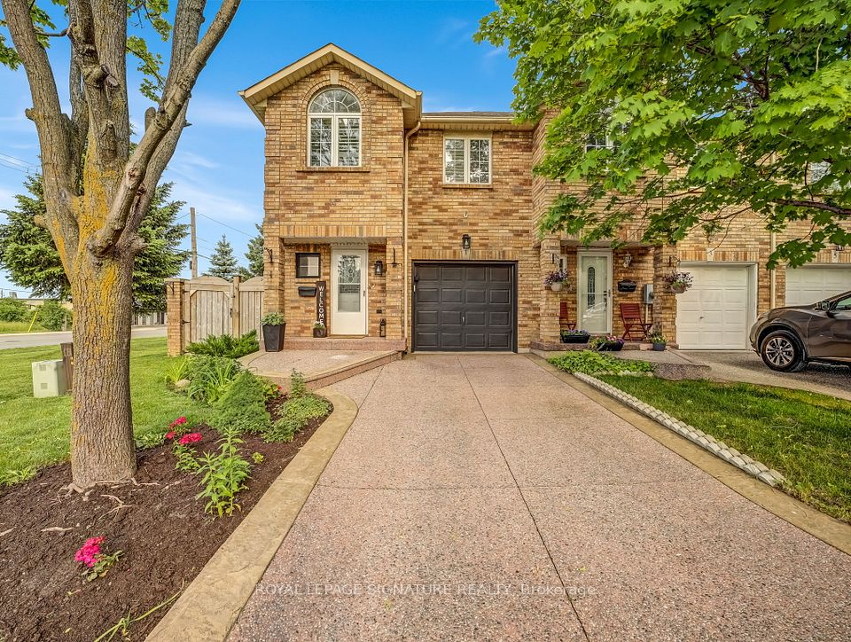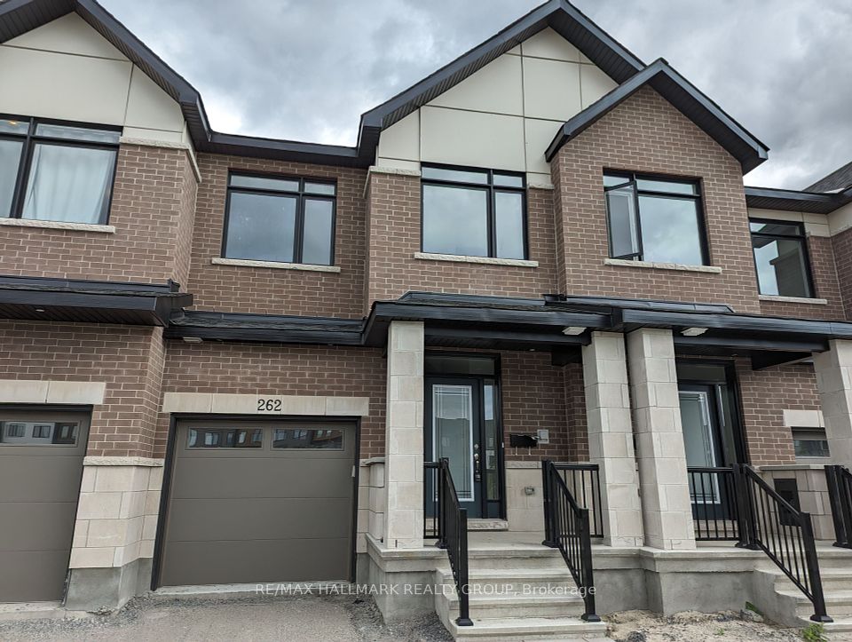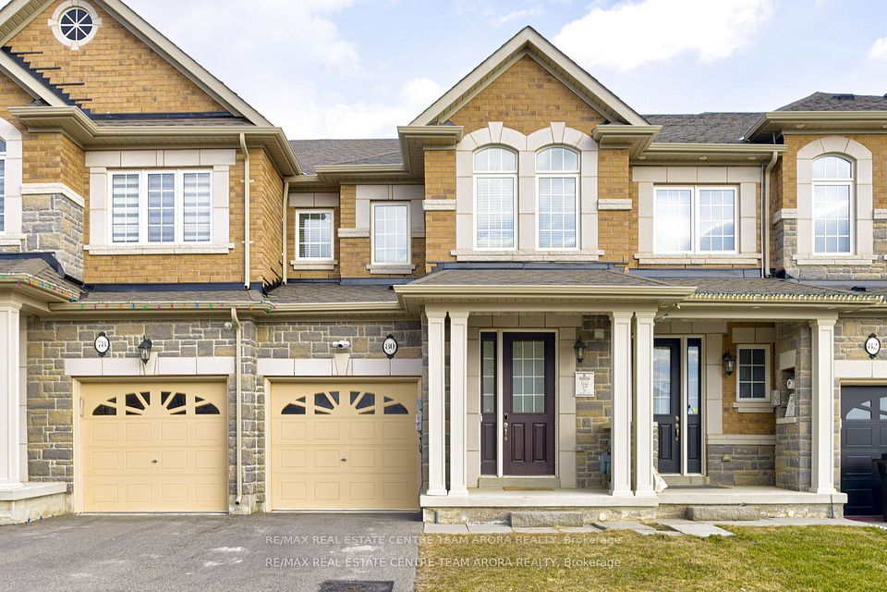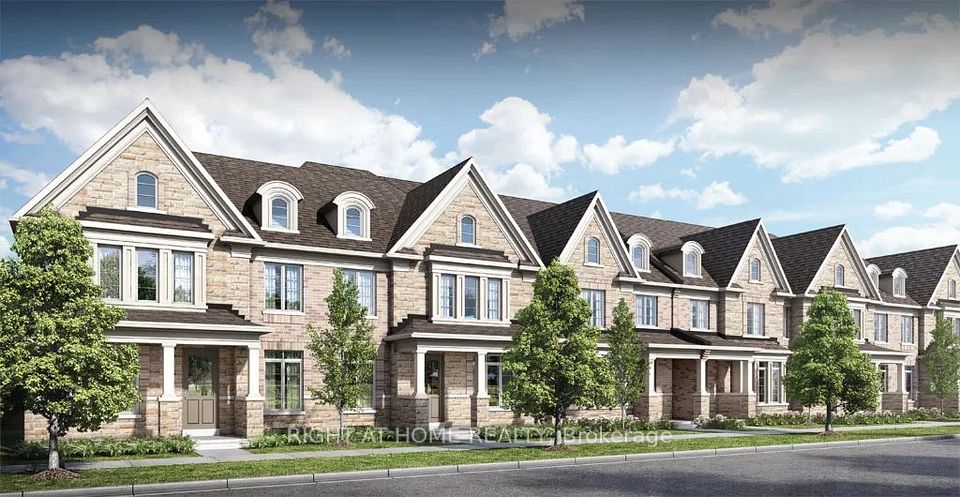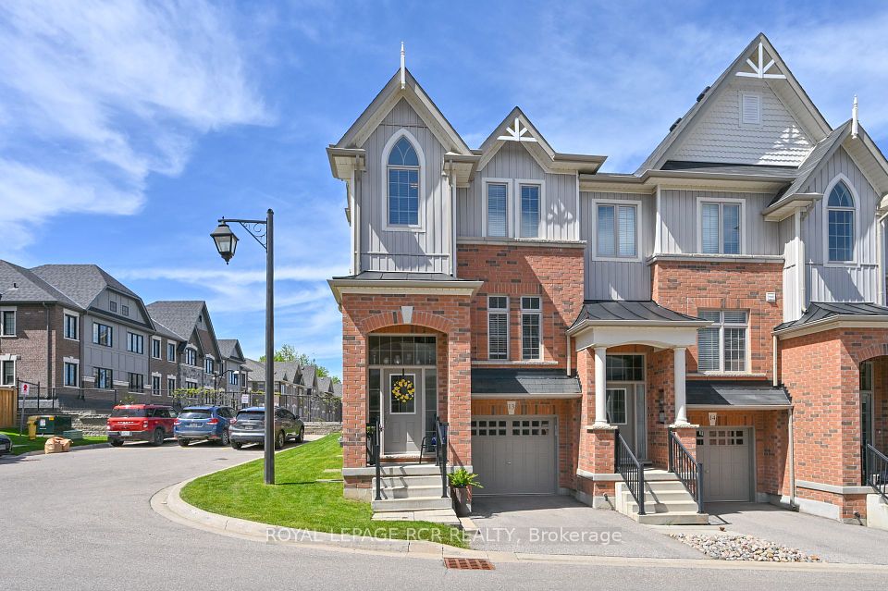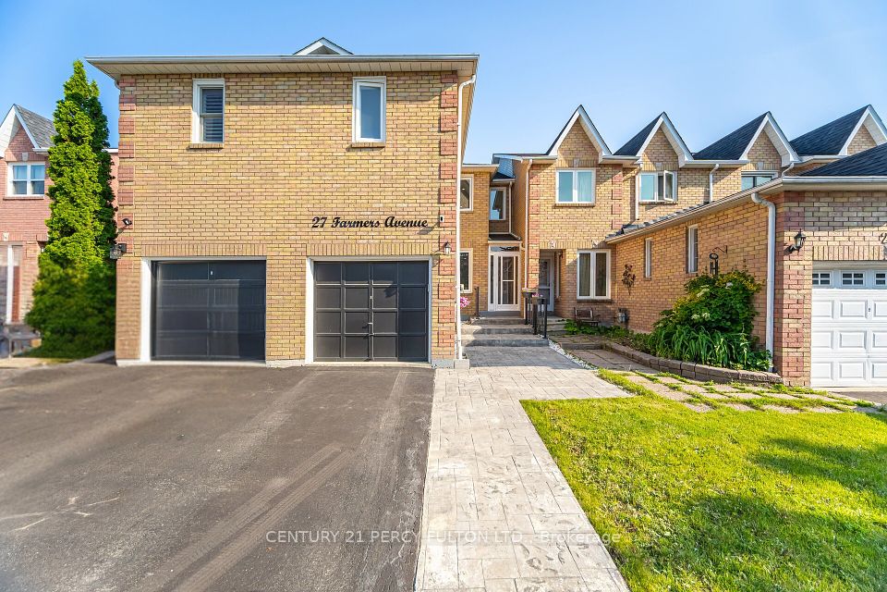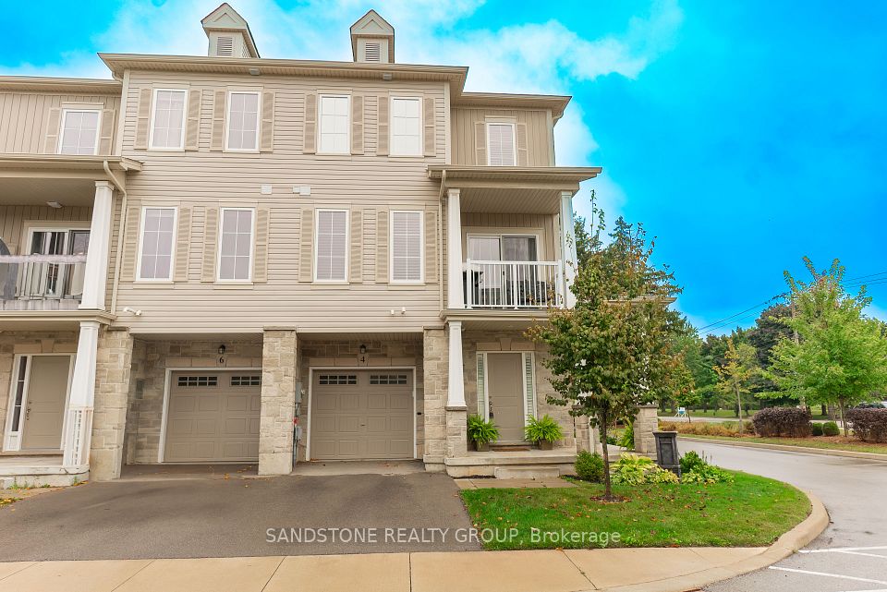
$649,000
Last price change Jun 8
812 Ashenvale Way, Orleans - Cumberland and Area, ON K4A 0R3
Price Comparison
Property Description
Property type
Att/Row/Townhouse
Lot size
N/A
Style
2-Storey
Approx. Area
N/A
Room Information
| Room Type | Dimension (length x width) | Features | Level |
|---|---|---|---|
| Living Room | 5 x 3.63 m | Hardwood Floor, Large Window, Combined w/Dining | Main |
| Dining Room | 3.53 x 3.35 m | Hardwood Floor, Window, Combined w/Living | Main |
| Kitchen | 3.1 x 2.44 m | Hardwood Floor, Quartz Counter, Eat-in Kitchen | Main |
| Breakfast | 2.95 x 2.87 m | Hardwood Floor, W/O To Garden | Main |
About 812 Ashenvale Way
Welcome to 812 Ashenvale Way. Don't miss your chance to make this your dream home! Beautifully maintained 2-storey end-unit townhome offering approximately 2,600 sqft of living space including basement. Built by Minto in 2012, this home is situated in the family-friendly Avalon East neighborhood. It offers 3 spacious bedrooms plus a versatile loft, ideal for a home office or study area, 2 full bathrooms and 1 powder room. Open-concept main floor with upgraded hardwood floors in the living and dining rooms. Modern kitchen featuring Quartz Counter, extended cabinetry and stainless steel appliances. Specious primary bedroom with a walk-in closet and an ensuite bathroom equipped with a soaker tub and standalone shower. Fully finished basement boasting a cozy family room with a natural gas fireplace. Attached garage with inside entry, plus driveway parking. Close To All Amenities, shops, grocery stores, restaurants, parks, walking trails, High ranked schools, and recreation centres. This home is perfect for families, investors or first-time buyers with quality life.
Home Overview
Last updated
Jun 8
Virtual tour
None
Basement information
Finished
Building size
--
Status
In-Active
Property sub type
Att/Row/Townhouse
Maintenance fee
$N/A
Year built
2024
Additional Details
MORTGAGE INFO
ESTIMATED PAYMENT
Location
Some information about this property - Ashenvale Way

Book a Showing
Find your dream home ✨
I agree to receive marketing and customer service calls and text messages from homepapa. Consent is not a condition of purchase. Msg/data rates may apply. Msg frequency varies. Reply STOP to unsubscribe. Privacy Policy & Terms of Service.






