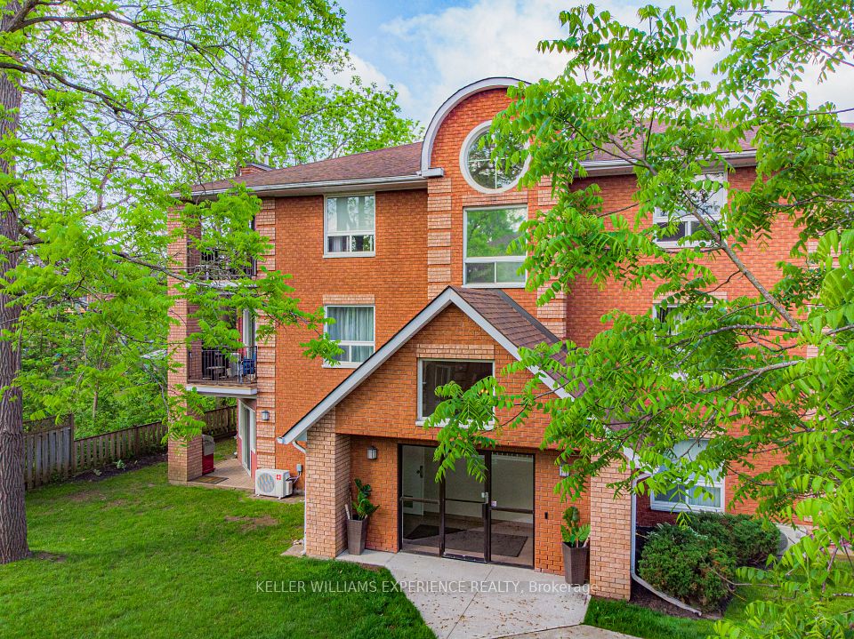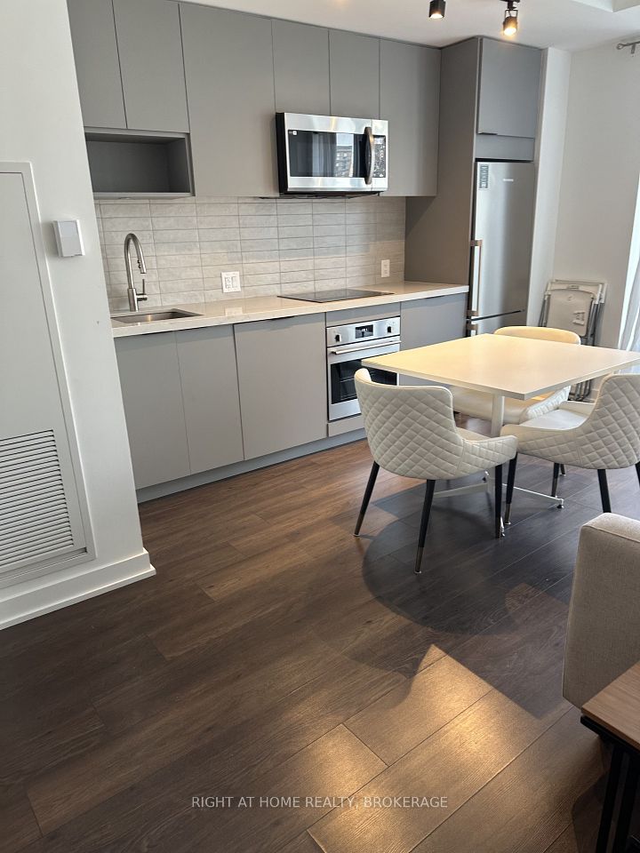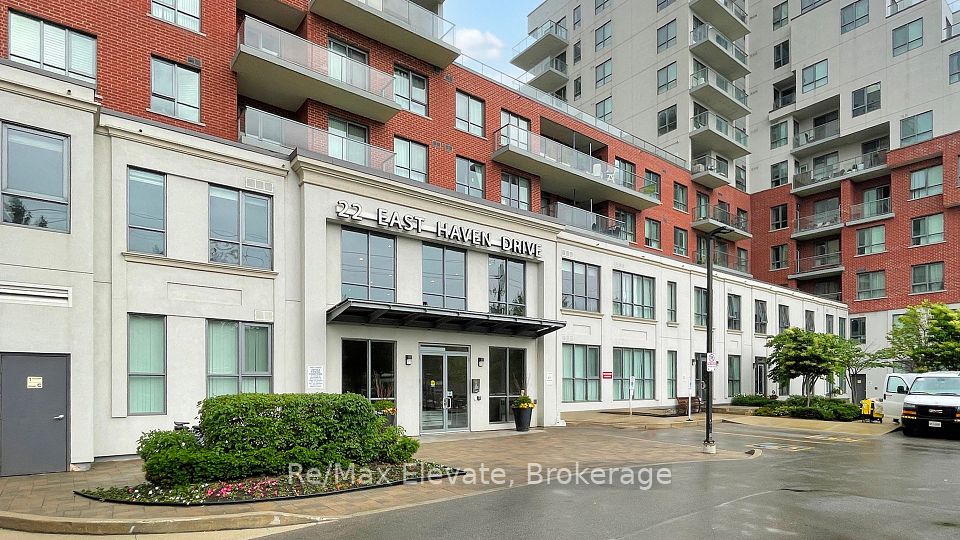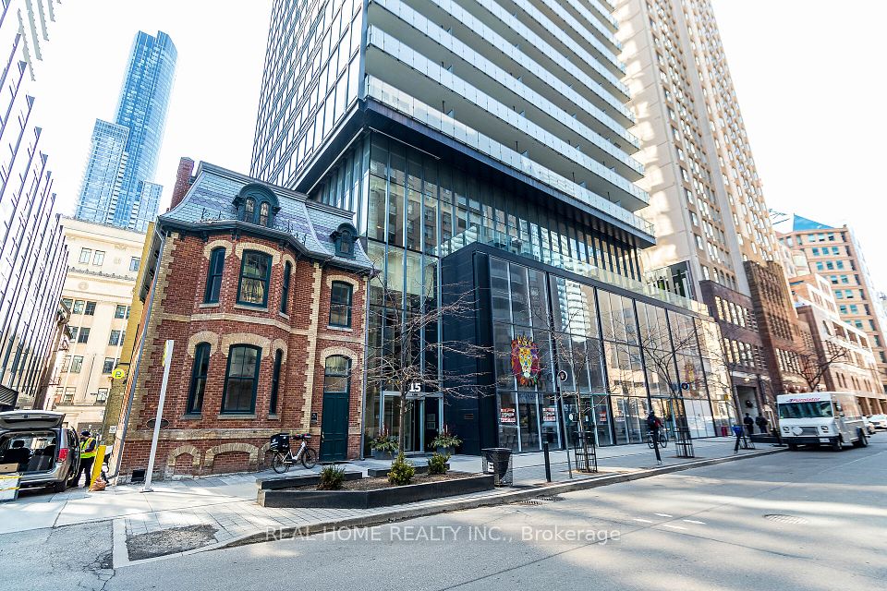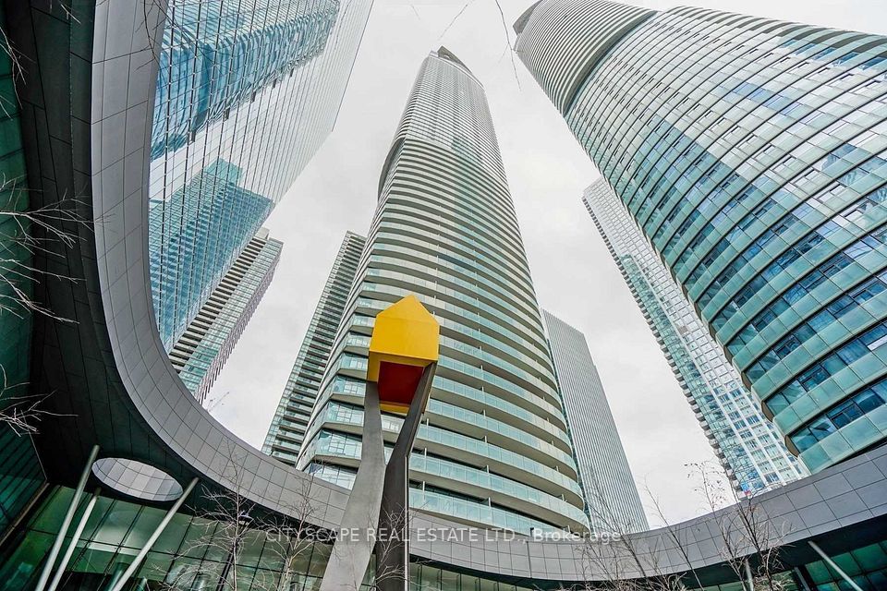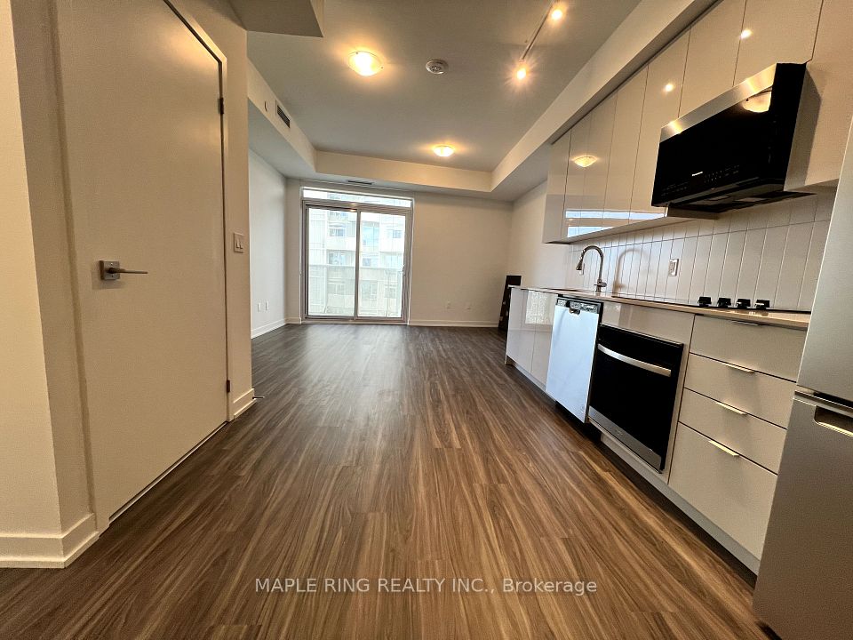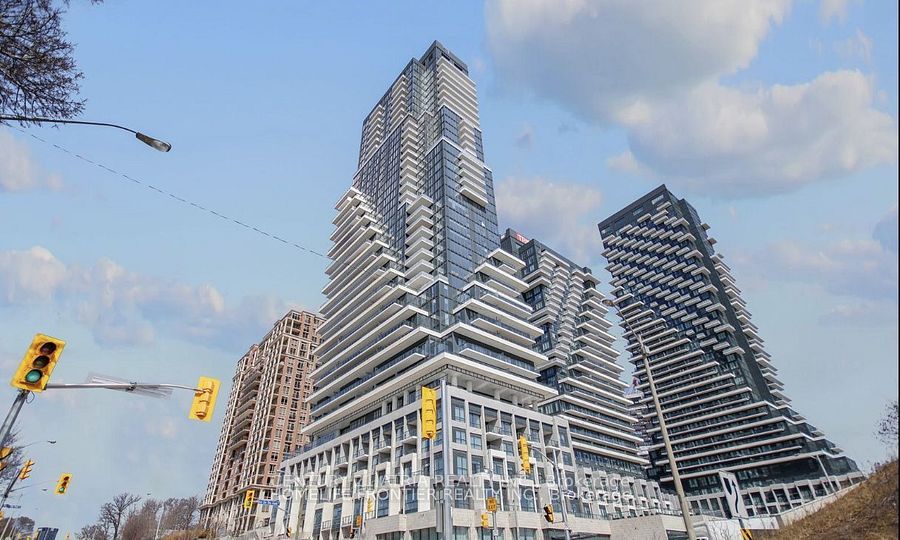
$499,000
8119 Birchmount Road, Markham, ON L6G 0H5
Price Comparison
Property Description
Property type
Condo Apartment
Lot size
N/A
Style
Apartment
Approx. Area
N/A
Room Information
| Room Type | Dimension (length x width) | Features | Level |
|---|---|---|---|
| Living Room | 6.19 x 3.11 m | Laminate, Combined w/Dining, W/O To Balcony | Flat |
| Dining Room | 6.19 x 3.11 m | Laminate, Combined w/Living, Centre Island | Flat |
| Kitchen | 6.19 x 3.11 m | Laminate, Open Concept, B/I Appliances | Flat |
| Den | 2.59 x 2.17 m | Laminate, Double Doors | Flat |
About 8119 Birchmount Road
Experience modern living in the heart of Downtown Markham! This beautifully designed 1-bedroom + enclosed den, 2-bath suite features soaring 10-ft ceilings, an open-concept layout, and unobstructed views. Den with French doors Can Easily Be Used As Another Bedroom or Home Office. Premium finishes throughout: Torly's Ridgewood Firm Elite flooring, quartz countertops, center island , stacked tile backsplash, built-in appliances & stylish LED light fixtures. This Condo Is Conveniently Located With easy Access To All Your Daily Needs, Including Being Within Walking Distance To Markham VIP Cineplex, Restaurants, Groceries, Supermarkets And Shops, Plus, It's Just Minutes Away From Go Transit, YMCA, York University, First Markham Place, Top-Ranking Schools, Highways 404 And 407 And So Much More! A Great Place To Call Home!
Home Overview
Last updated
1 day ago
Virtual tour
None
Basement information
None
Building size
--
Status
In-Active
Property sub type
Condo Apartment
Maintenance fee
$465.34
Year built
--
Additional Details
MORTGAGE INFO
ESTIMATED PAYMENT
Location
Some information about this property - Birchmount Road

Book a Showing
Find your dream home ✨
I agree to receive marketing and customer service calls and text messages from homepapa. Consent is not a condition of purchase. Msg/data rates may apply. Msg frequency varies. Reply STOP to unsubscribe. Privacy Policy & Terms of Service.






