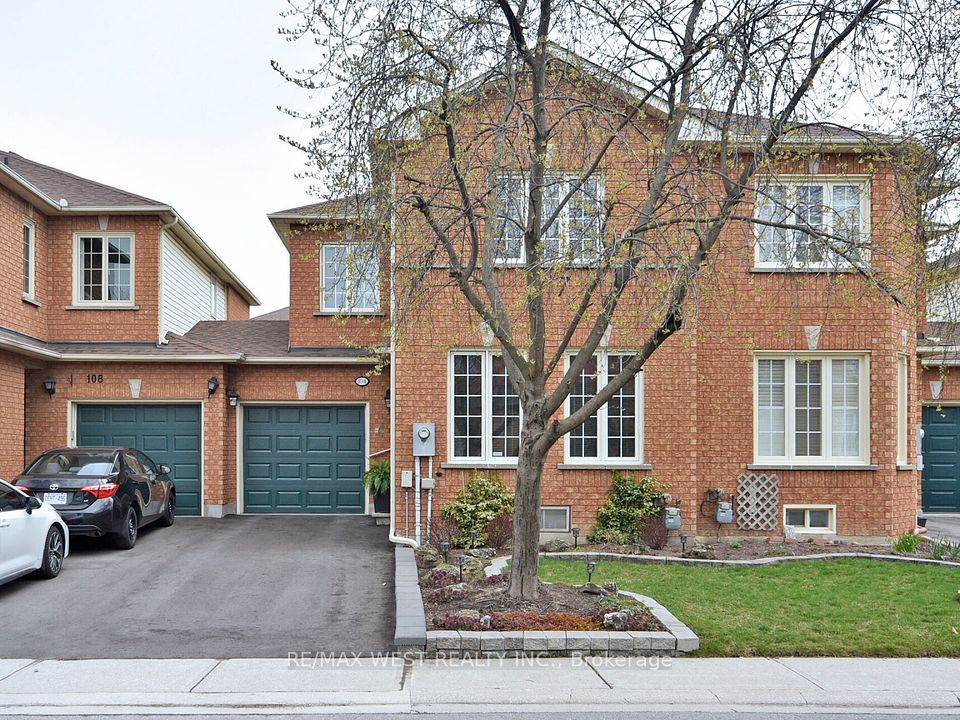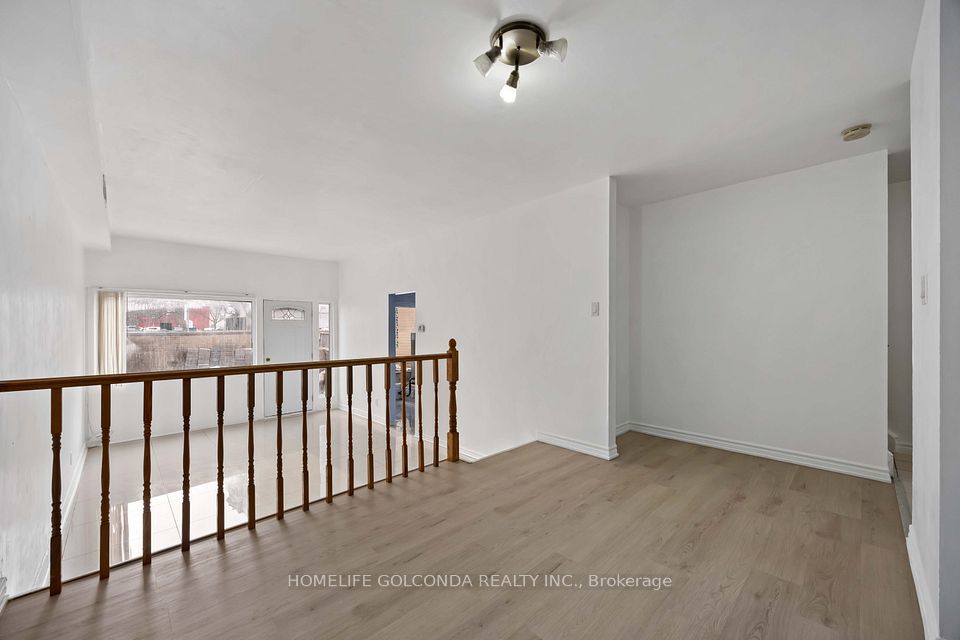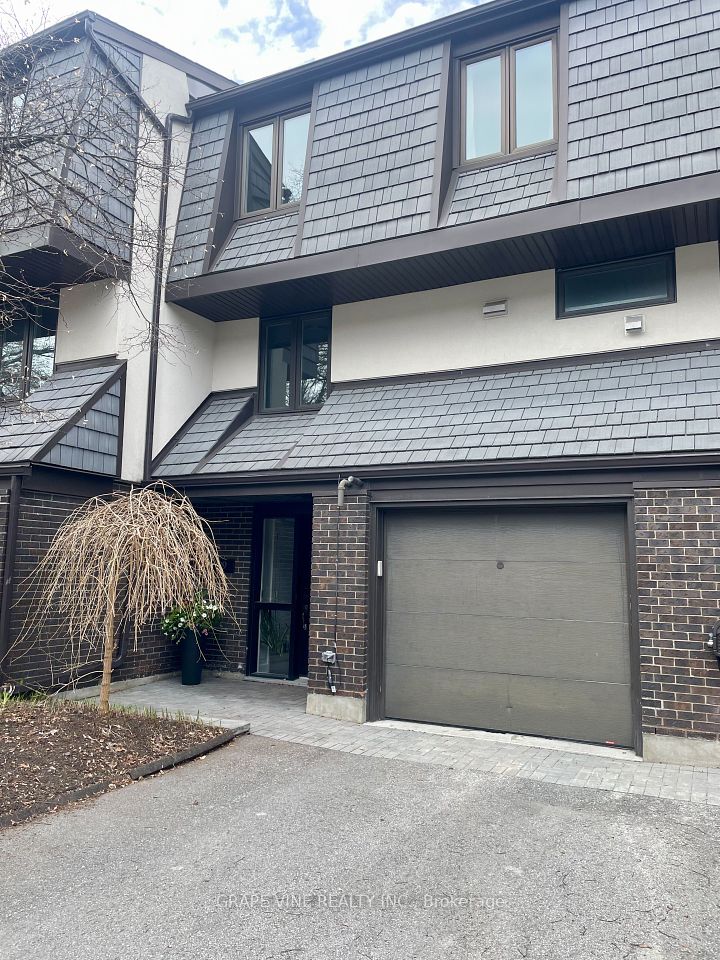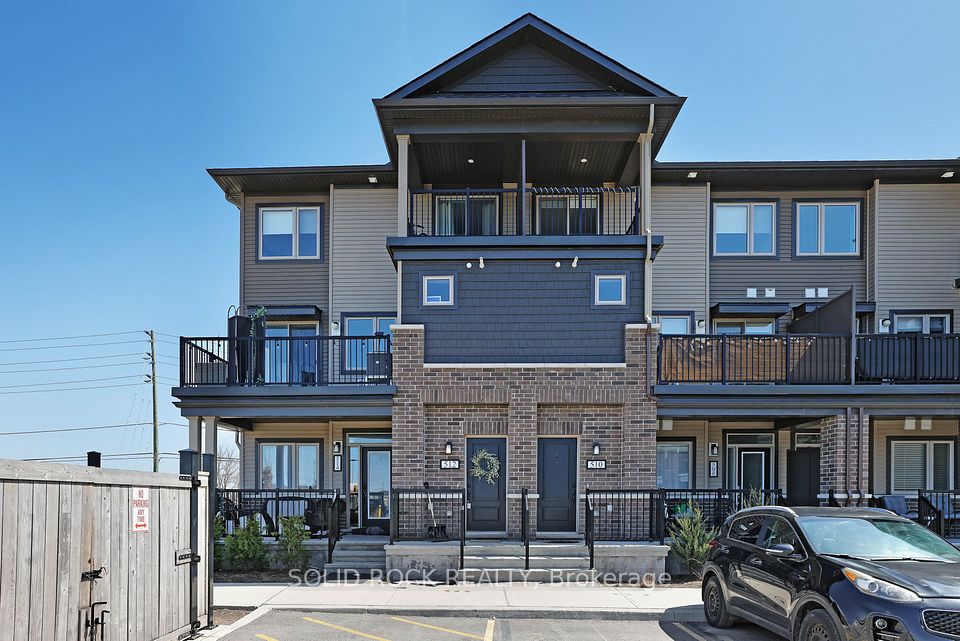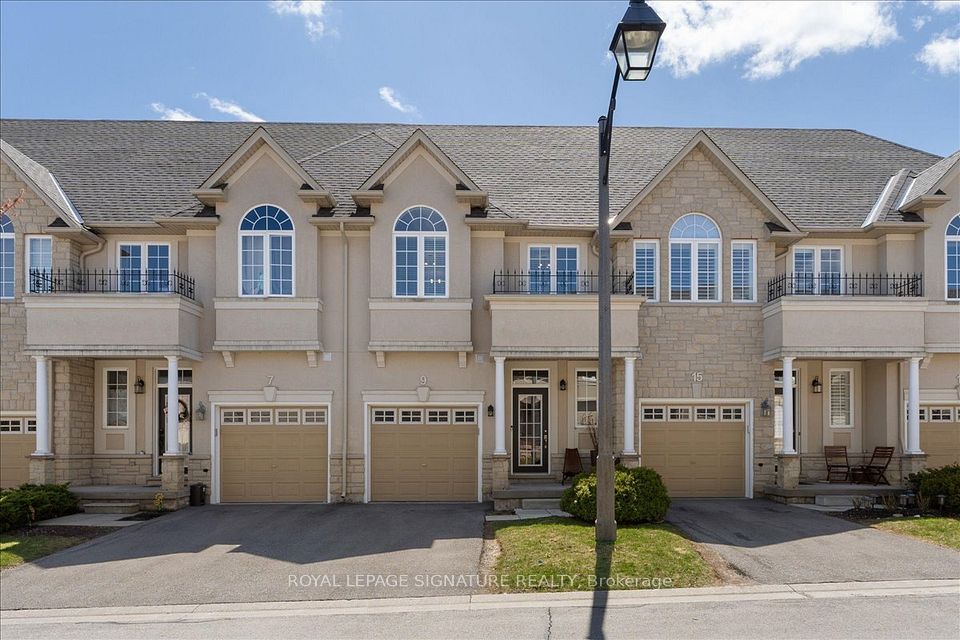$599,900
811 Wilson Road, Oshawa, ON L1G 7Z5
Virtual Tours
Price Comparison
Property Description
Property type
Condo Townhouse
Lot size
N/A
Style
2-Storey
Approx. Area
N/A
Room Information
| Room Type | Dimension (length x width) | Features | Level |
|---|---|---|---|
| Kitchen | 3.01 x 2.61 m | Open Concept, Ceramic Floor, B/I Dishwasher | Main |
| Living Room | 5.2 x 3.45 m | Combined w/Dining, Large Window | Main |
| Dining Room | 5.2 x 3.45 m | Combined w/Living, W/O To Deck | Main |
| Primary Bedroom | 5.21 x 3.45 m | Double Closet, Broadloom | Second |
About 811 Wilson Road
OPEN HOUSES Thurs. 5-7pm, Saturday 12-2 pm and Sunday 2-4 pm!!! Beautifully maintained 3-bedroom, 2-bathroom condo-townhome in a family-friendly complex, backing onto the peaceful Harmony Creek Trail! The open-concept main floor offers a bright upgraded kitchen with quartz countertops, stainless steel appliances, ceramic floors, and a stone backsplash, along with direct access to the attached garage. Upstairs features a spacious primary bedroom with a double closet and a large second bedroom with a walk-in closet. The finished basement includes pot lights, laundry, and additional storage space. Cozy, private fenced backyard perfect for relaxing outdoors. Located close to schools, parks, shopping, transit, and major highways. Low monthly maintenance fees.
Home Overview
Last updated
23 hours ago
Virtual tour
None
Basement information
Finished
Building size
--
Status
In-Active
Property sub type
Condo Townhouse
Maintenance fee
$243.98
Year built
--
Additional Details
MORTGAGE INFO
ESTIMATED PAYMENT
Location
Some information about this property - Wilson Road

Book a Showing
Find your dream home ✨
I agree to receive marketing and customer service calls and text messages from homepapa. Consent is not a condition of purchase. Msg/data rates may apply. Msg frequency varies. Reply STOP to unsubscribe. Privacy Policy & Terms of Service.







