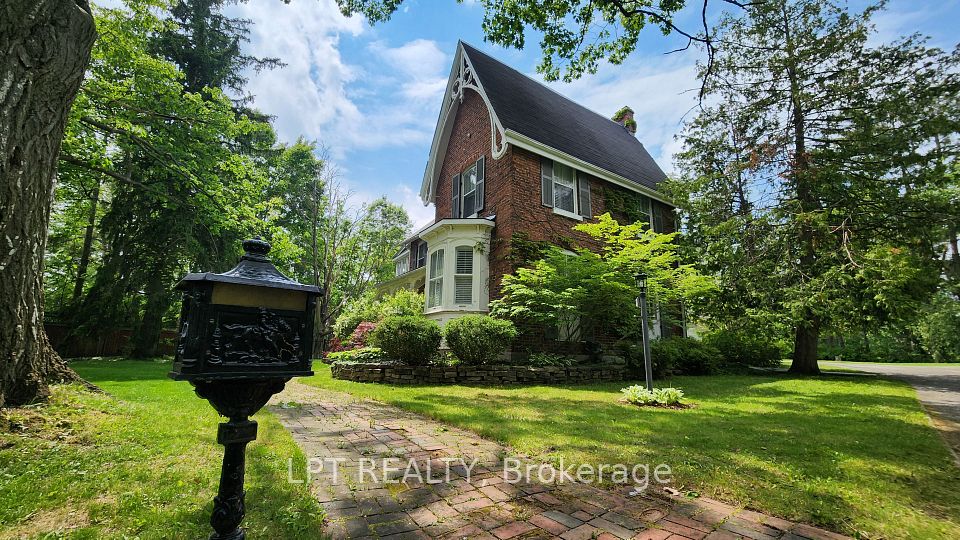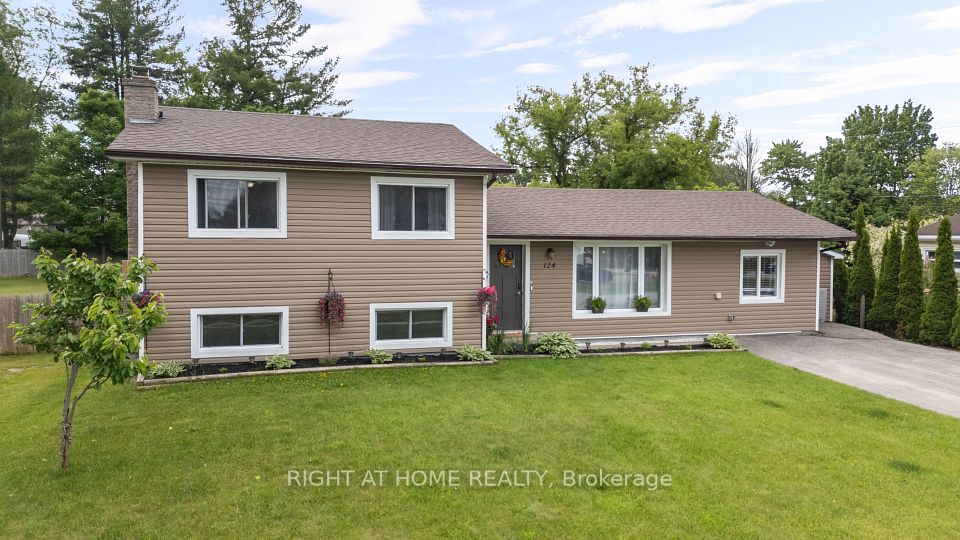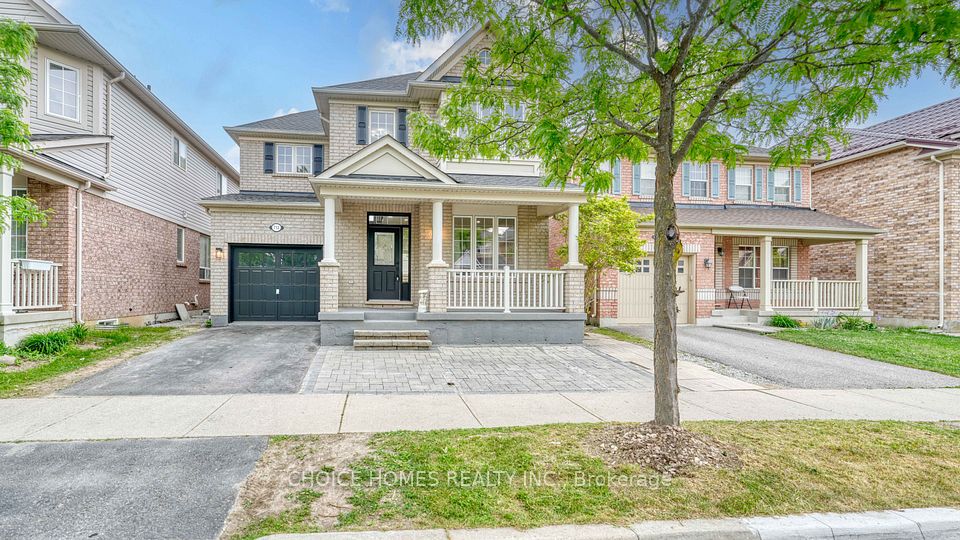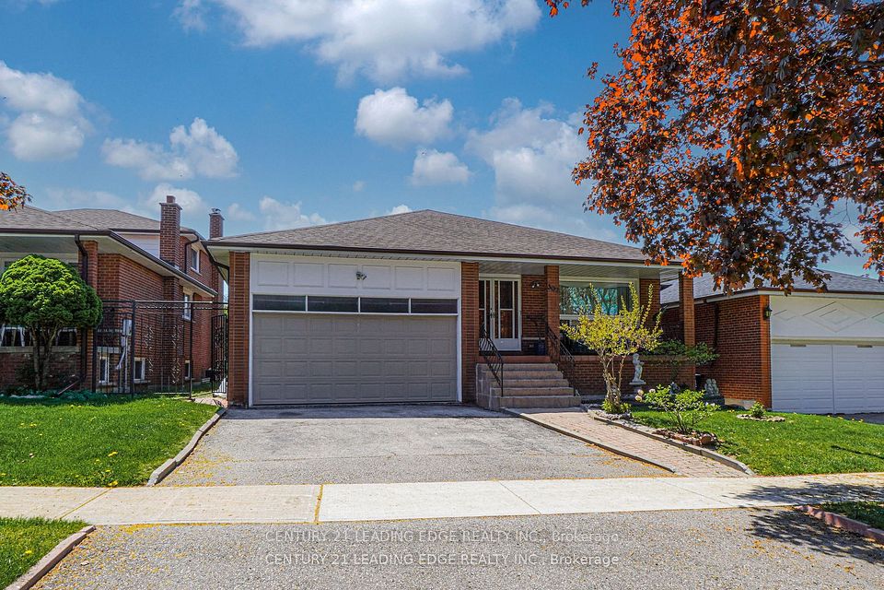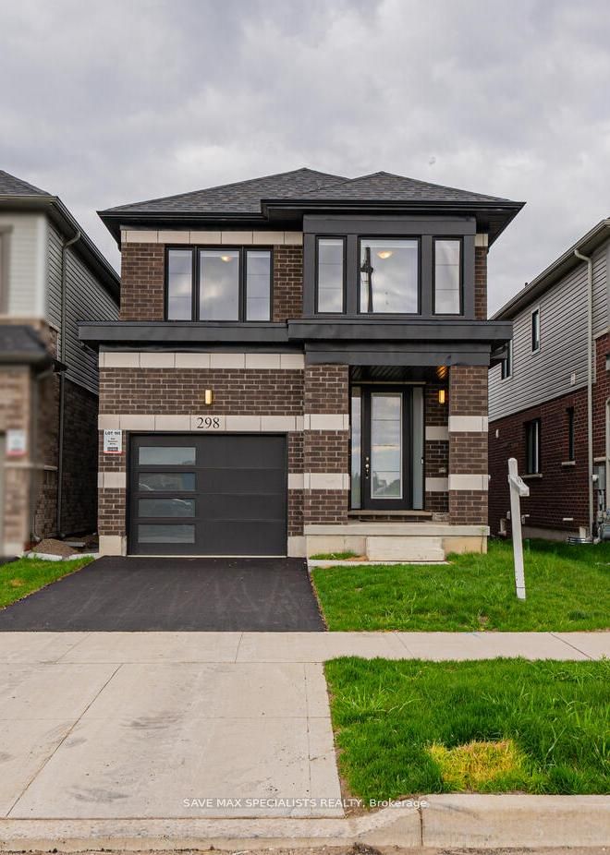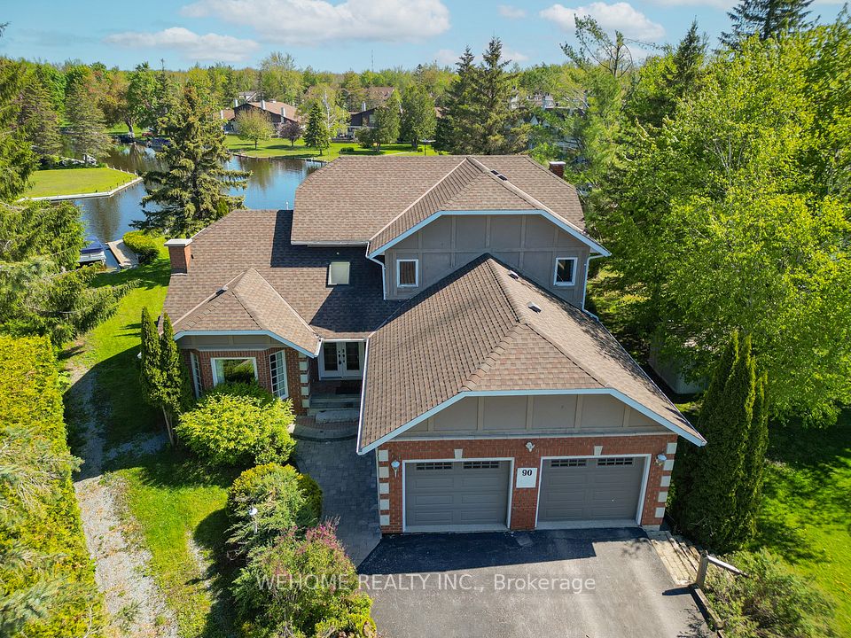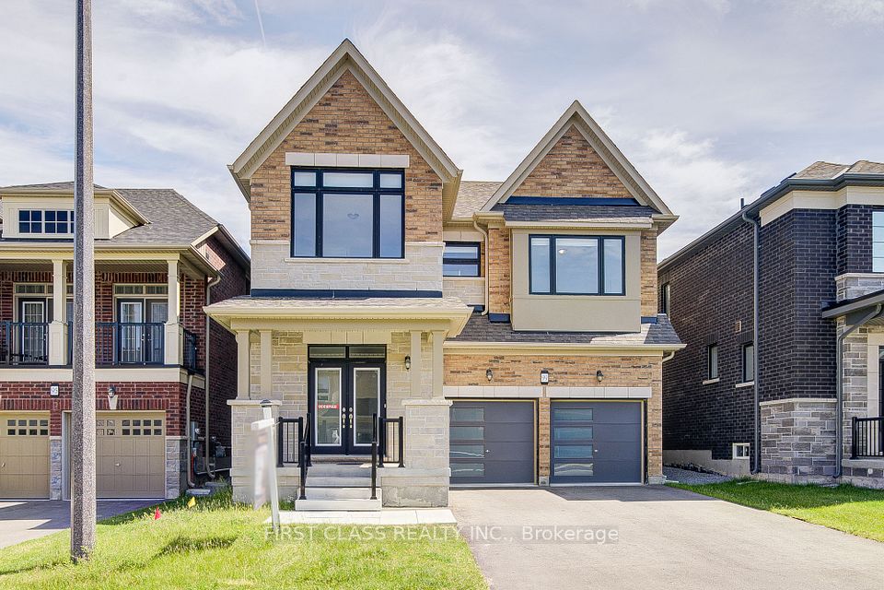
$998,800
81 Winter Gardens Trail, Toronto E10, ON M1C 3M8
Virtual Tours
Price Comparison
Property Description
Property type
Detached
Lot size
N/A
Style
2-Storey
Approx. Area
N/A
Room Information
| Room Type | Dimension (length x width) | Features | Level |
|---|---|---|---|
| Family Room | 5 x 2.97 m | Gas Fireplace, Hardwood Floor, W/O To Yard | Main |
| Kitchen | 3.17 x 3.28 m | Renovated, Quartz Counter, Centre Island | Main |
| Living Room | 5.38 x 3.58 m | Hardwood Floor, Open Concept, Combined w/Dining | Main |
| Dining Room | 5.38 x 5.38 m | Combined w/Living, W/O To Yard, Hardwood Floor | Main |
About 81 Winter Gardens Trail
Welcome to 81 Wintergardens Trail, a drop-dead gorgeous detached home in the sought-after waterfront community of West Rouge. This bright, move-in-ready home features a renovated kitchen with stone countertops and stainless steel appliances, open-concept living and dining areas with a walk-out to a sunny deck, perfect for entertaining. The main floor bonus room, complete with a cozy gas fireplace and walk-out to the yard, is ideal as a home office, family room, or 4th bedroom. Upstairs, you'll find three spacious bedrooms and a renovated 4-piece bath. The finished lower level offers a large rec room, full bath with walk-in shower, and a flexible space for an office, gym, or craft room. Enjoy landscaped gardens, newly designed steps, and fresh paint throughout. Steps from Lake Ontario, the Waterfront Trail, parks, top schools, and transit, including Rouge Hill GO. Port Union Plaza, dining, and all amenities are nearby. Experience the best of family-friendly living in this vibrant, four-season neighbourhood!
Home Overview
Last updated
5 hours ago
Virtual tour
None
Basement information
Finished
Building size
--
Status
In-Active
Property sub type
Detached
Maintenance fee
$N/A
Year built
2024
Additional Details
MORTGAGE INFO
ESTIMATED PAYMENT
Location
Some information about this property - Winter Gardens Trail

Book a Showing
Find your dream home ✨
I agree to receive marketing and customer service calls and text messages from homepapa. Consent is not a condition of purchase. Msg/data rates may apply. Msg frequency varies. Reply STOP to unsubscribe. Privacy Policy & Terms of Service.






