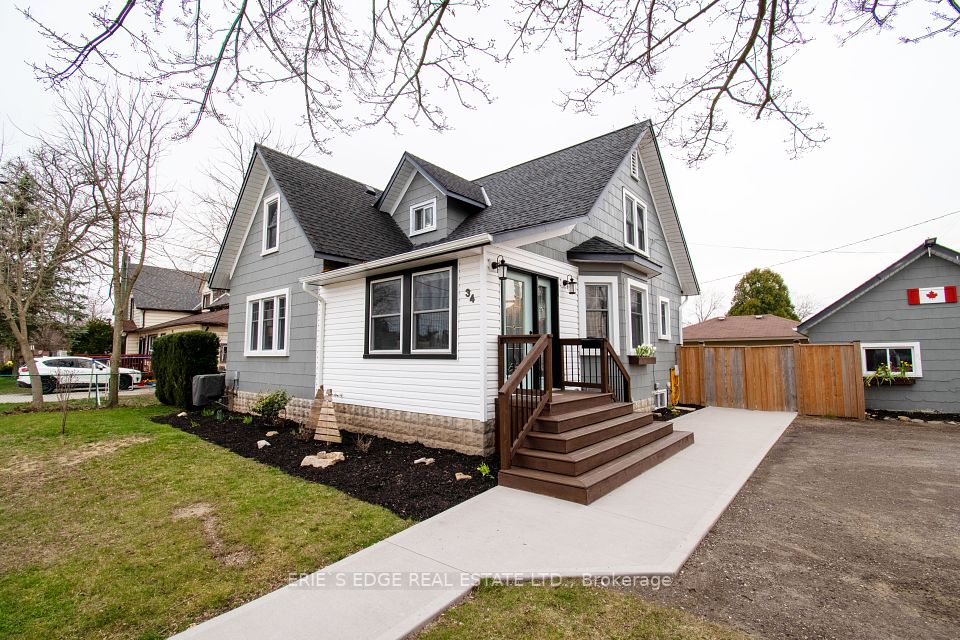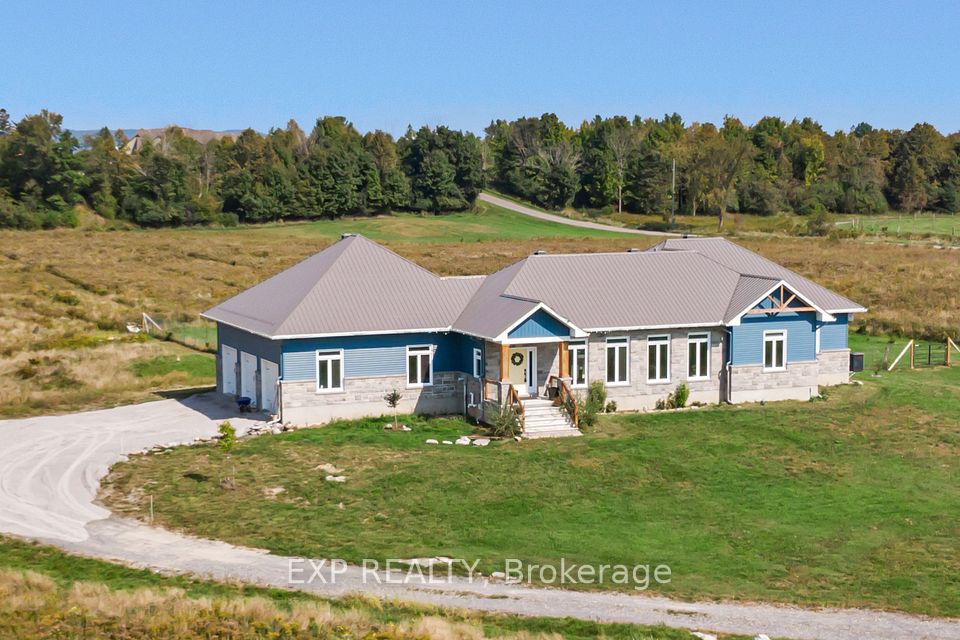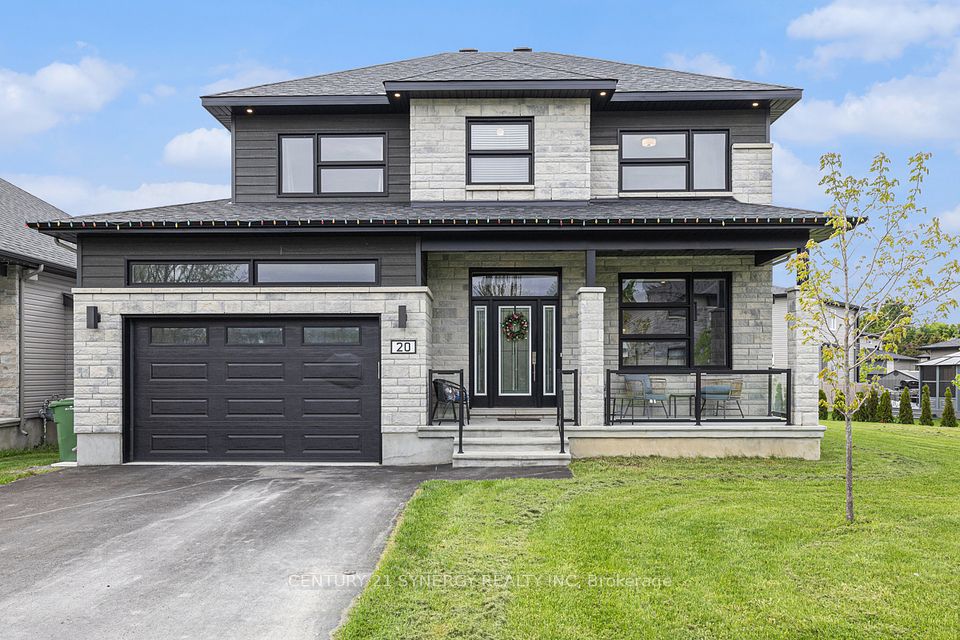
$769,900
81 Mccrimmon Crescent, Clarington, ON L1C 4N3
Virtual Tours
Price Comparison
Property Description
Property type
Detached
Lot size
N/A
Style
2-Storey
Approx. Area
N/A
Room Information
| Room Type | Dimension (length x width) | Features | Level |
|---|---|---|---|
| Kitchen | 4.77 x 3.11 m | Laminate, Backsplash, Pantry | Main |
| Dining Room | 5.04 x 2.75 m | Laminate, Overlooks Living | Main |
| Living Room | 6.06 x 2.94 m | Laminate, Fireplace, W/O To Deck | Main |
| Primary Bedroom | 4.7 x 3.69 m | Broadloom, Walk-In Closet(s), 4 Pc Ensuite | Second |
About 81 Mccrimmon Crescent
Charming 3+1 bedroom, all-brick home, tucked away on a crescent offering quick and easy access to Hwy 401, parks, schools and downtown Bowmanville. A covered front porch invites you into the foyer and sets the tone for the well-maintained home. Enjoy a thoughtfully designed layout perfect for families or entertaining. The spacious kitchen offers an abundance of counter and cupboard space, complete with elegant granite counters and a stylish tile backsplash. The adjoining, separate dining area overlooks a cozy, sunken living room featuring a wood-burning fireplace (wett certified) and walk-out to the back deck - ideal for summer barbeques or relaxing evenings. Upstairs, you'll find three good-sized bedrooms all with ample closet space. The primary bedroom includes a walk-in closet and a 4-pc ensuite. The finished basement provides even more living space with an additional bedroom, and a rec room with pot lights and laminate flooring. Private backyard with no neighbours behind. This home blends comfort, convenience and charm all wrapped into one.
Home Overview
Last updated
10 hours ago
Virtual tour
None
Basement information
Finished
Building size
--
Status
In-Active
Property sub type
Detached
Maintenance fee
$N/A
Year built
--
Additional Details
MORTGAGE INFO
ESTIMATED PAYMENT
Location
Some information about this property - Mccrimmon Crescent

Book a Showing
Find your dream home ✨
I agree to receive marketing and customer service calls and text messages from homepapa. Consent is not a condition of purchase. Msg/data rates may apply. Msg frequency varies. Reply STOP to unsubscribe. Privacy Policy & Terms of Service.






