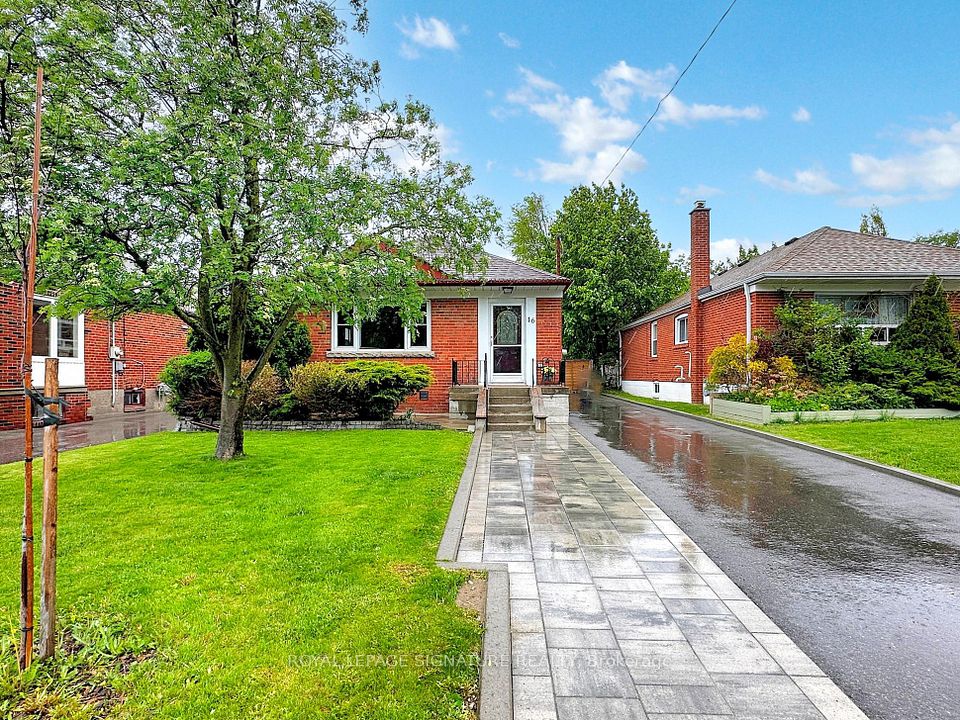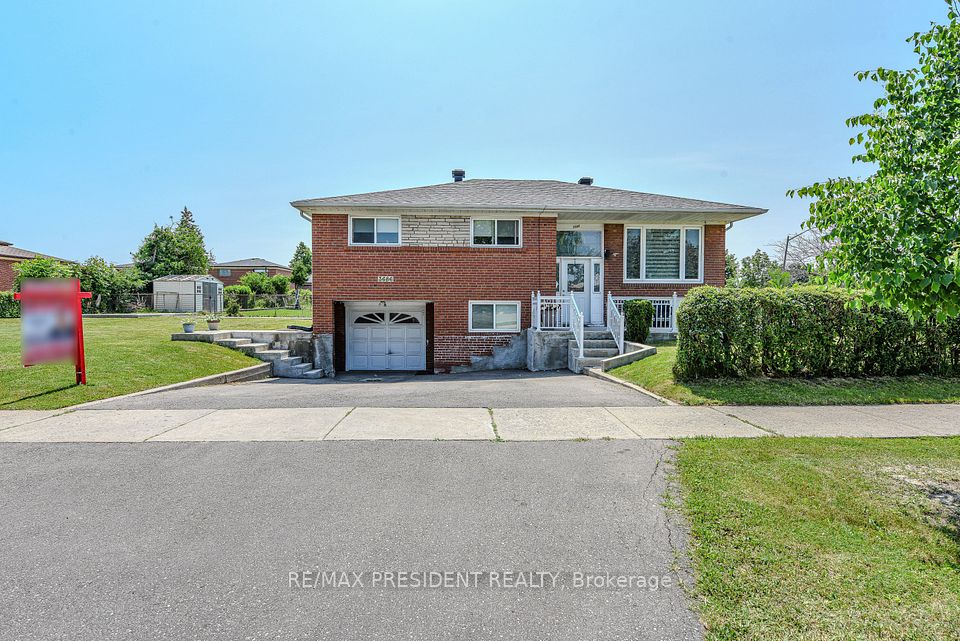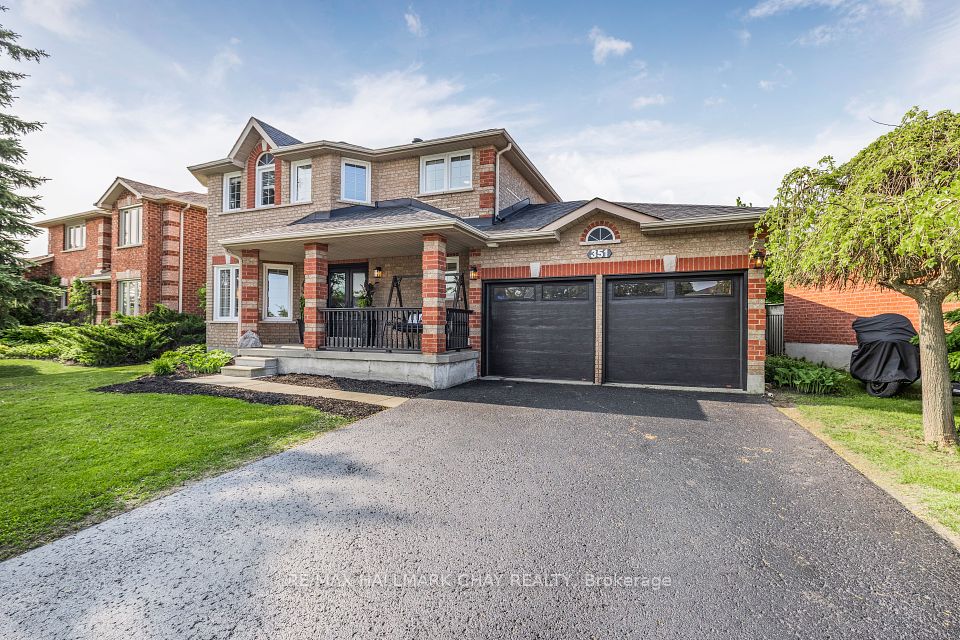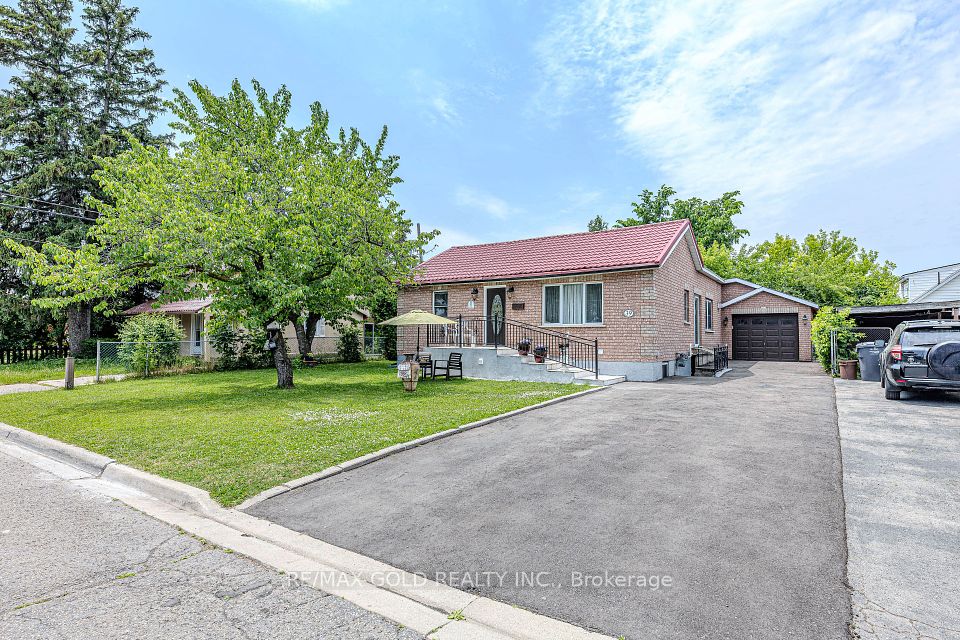
$899,000
81 Main Street, Brighton, ON K0K 1H0
Virtual Tours
Price Comparison
Property Description
Property type
Detached
Lot size
N/A
Style
2-Storey
Approx. Area
N/A
Room Information
| Room Type | Dimension (length x width) | Features | Level |
|---|---|---|---|
| Dining Room | 3.84 x 6.36 m | Gas Fireplace, Staircase, B/I Shelves | Main |
| Laundry | 3.66 x 3.72 m | Side Door | Main |
| Bathroom | 1.08 x 2.29 m | 2 Pc Bath | Main |
| Bathroom | 2.43 x 2.55 m | 2 Pc Bath, B/I Shelves | Main |
About 81 Main Street
Large Family home in town in Brighton, with 5 bedrooms and 2+2 bathrooms. Nearly 3500sf of finished living space provides ample room for a large or blended family and/or intergenerational living. Located in the designated Core area, there is ample room and amenities to include a retail or service-based business space with premium frontage on Main St with maximum exposure. Surrounded by peaceful and private outdoor spaces with mature hedges, and dappled with giant trees and flowering plant life, the outdoors is as much of a private oasis as you can get. The front door entryway welcomes you with a grand front reception room with 13-14ft ceilings, full-height windows, a wood-burning fireplace, and stunning moldings. This room (and private 2pc bath) has been the anchor of several successful family businesses over the last 20 years. The rear of the main level is where the heart of the home lives, with a generous living room that opens into a recently completed addition with a modern kitchen and dining room flooded with natural light and overlooking the gardens. Modern design and standards blend with historic charm throughout the entire home, and upgrades are evident throughout. The priciest items have been done - a metal roof, newer front roof, vinyl mansard shingles, many upgraded windows, blown-in insulation of exterior walls + below the kitchen addition, and upgraded mechanicals (on-demand HW, 2 NG furnaces, AC). A double garage and additional exterior parking for up to 6 more means that your family can grow in place with extra space for guests/clients. The property could easily be returned to a Duplex and investment property, or used as a profitable Airbnb right in the thick of Brighton with everything at your fingertips. Size of lot and initial measurements show that a severance at the rear appears to be possible without seeking a variance. Buyers are to do their due diligence to verify. Those that have been lucky enough to be inside quickly see how special it is.
Home Overview
Last updated
1 day ago
Virtual tour
None
Basement information
Exposed Rock, Unfinished
Building size
--
Status
In-Active
Property sub type
Detached
Maintenance fee
$N/A
Year built
--
Additional Details
MORTGAGE INFO
ESTIMATED PAYMENT
Location
Some information about this property - Main Street

Book a Showing
Find your dream home ✨
I agree to receive marketing and customer service calls and text messages from homepapa. Consent is not a condition of purchase. Msg/data rates may apply. Msg frequency varies. Reply STOP to unsubscribe. Privacy Policy & Terms of Service.












