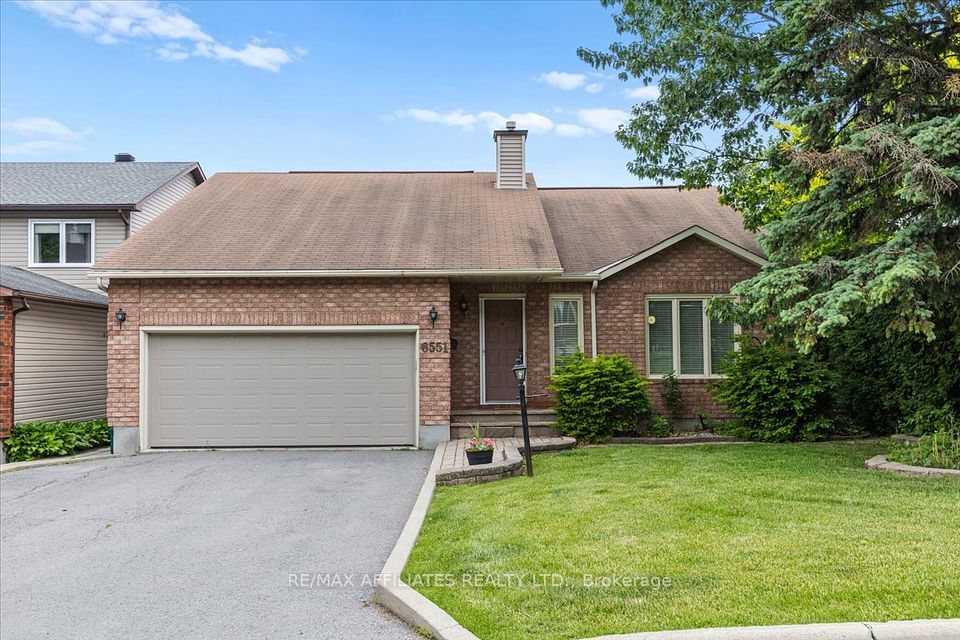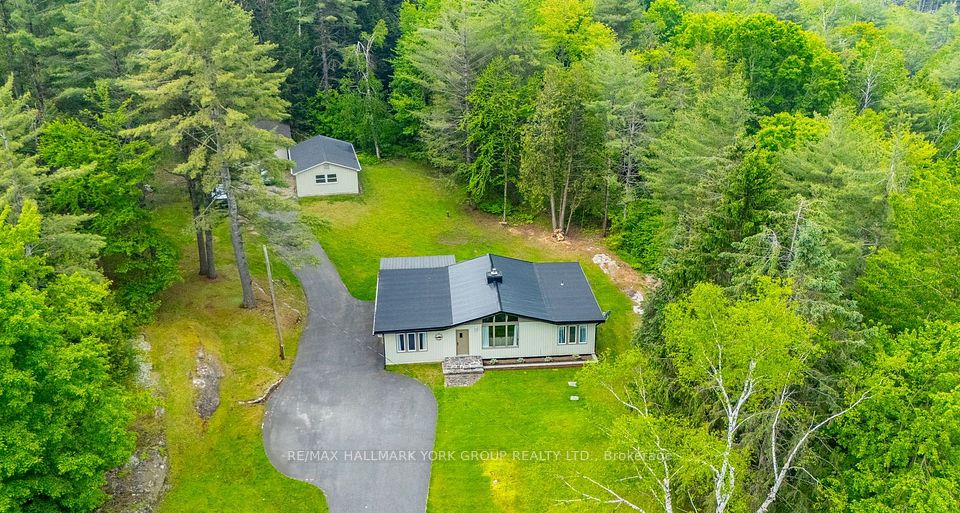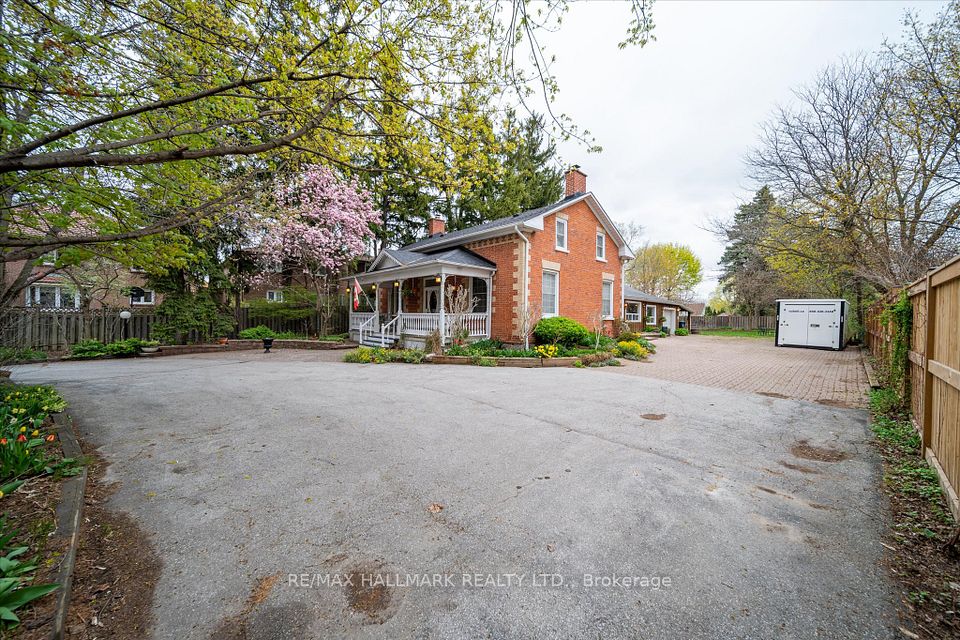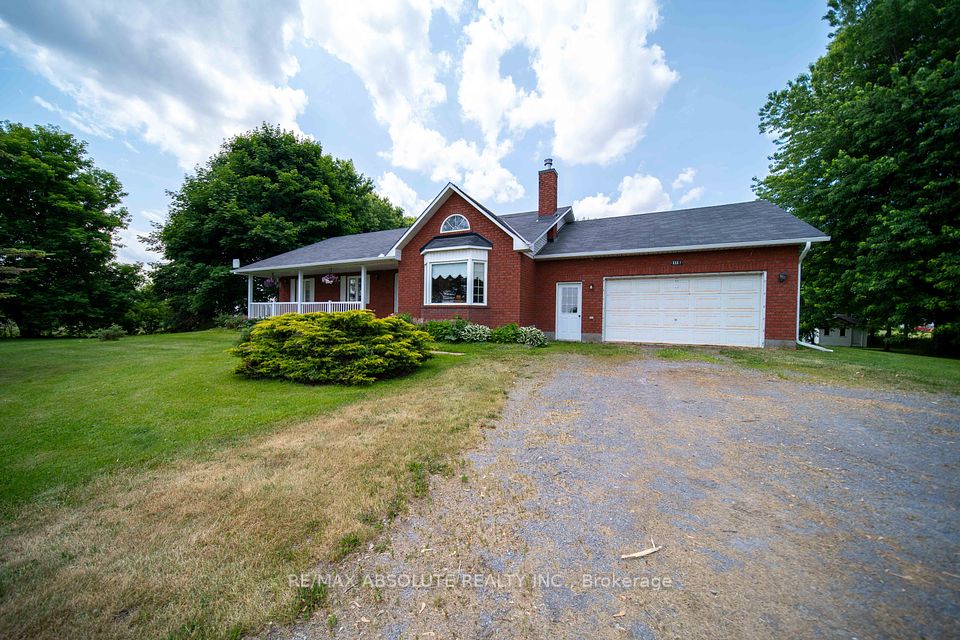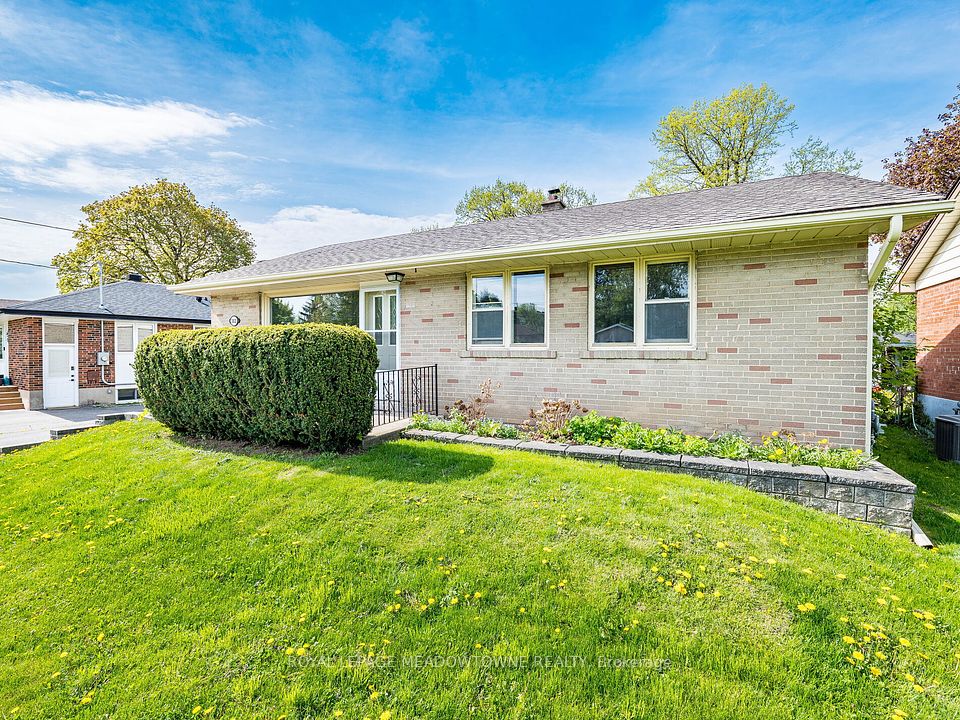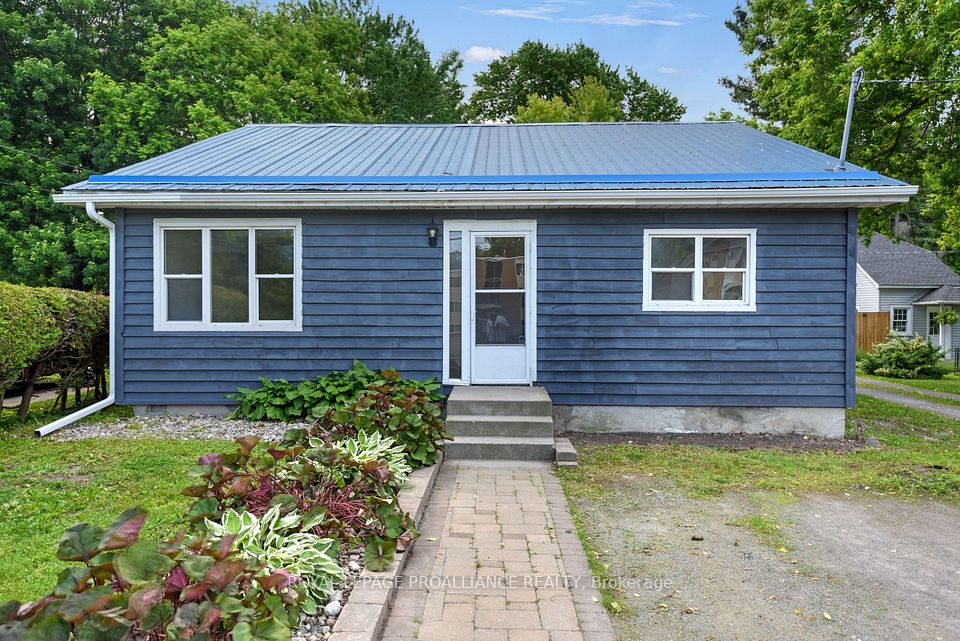
$889,000
Last price change May 4
81 Larkspur Road, Brampton, ON L6R 1X2
Virtual Tours
Price Comparison
Property Description
Property type
Detached
Lot size
N/A
Style
2-Storey
Approx. Area
N/A
Room Information
| Room Type | Dimension (length x width) | Features | Level |
|---|---|---|---|
| Living Room | 4.29 x 3.65 m | Laminate, Large Window, Open Concept | Ground |
| Kitchen | 3.2 x 2.4 m | Ceramic Floor, Backsplash, Cathedral Ceiling(s) | Ground |
| Breakfast | 3.02 x 2.4 m | Ceramic Floor, W/O To Patio, Cathedral Ceiling(s) | Ground |
| Primary Bedroom | 4.57 x 3.38 m | Laminate, Bay Window, His and Hers Closets | Second |
About 81 Larkspur Road
Welcome to 81 Larkspur Rd. This charming detached, brick home is located in a family neighbourhood, offering the perfect blend of comfort and convenience. Backing onto a beautiful neighbourhood park with gate access! Your backyard oasis is perfect for a BBQ. Private yet has park accessiblity. Fabulous for kids. You're a short walk to numerous elementary schools, shopping, public transportation and the Brampton Civic Hospital. Step inside to discover a tasteful eat-in kitchen , large living room, spacious bedrooms and ample closet space. Large finished basement with above grade windows. Complete with a cantina. Spacious garage with up top storage. This home exudes warmth and character.
Home Overview
Last updated
May 4
Virtual tour
None
Basement information
Finished, Full
Building size
--
Status
In-Active
Property sub type
Detached
Maintenance fee
$N/A
Year built
--
Additional Details
MORTGAGE INFO
ESTIMATED PAYMENT
Location
Some information about this property - Larkspur Road

Book a Showing
Find your dream home ✨
I agree to receive marketing and customer service calls and text messages from homepapa. Consent is not a condition of purchase. Msg/data rates may apply. Msg frequency varies. Reply STOP to unsubscribe. Privacy Policy & Terms of Service.







