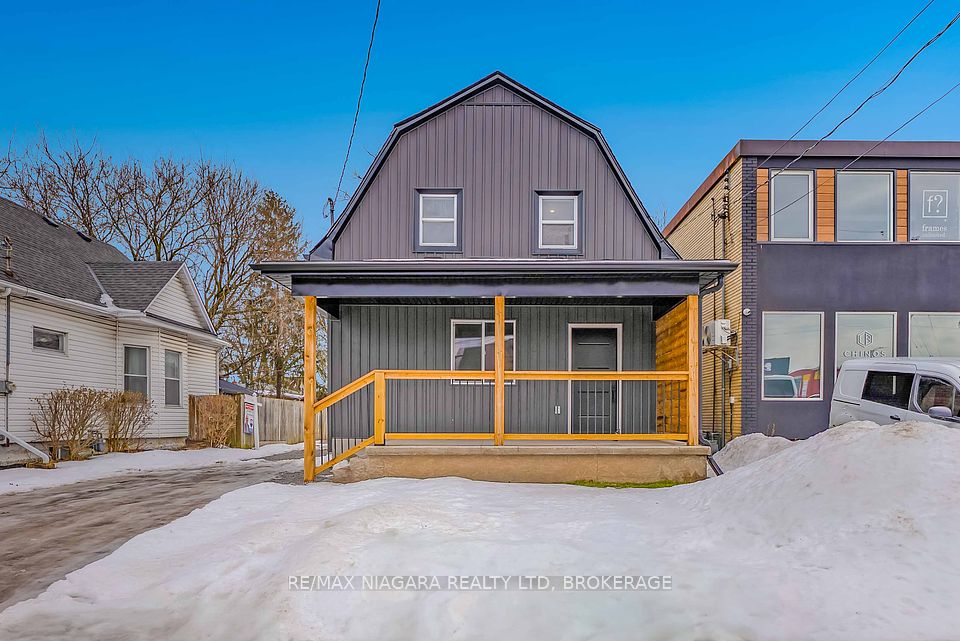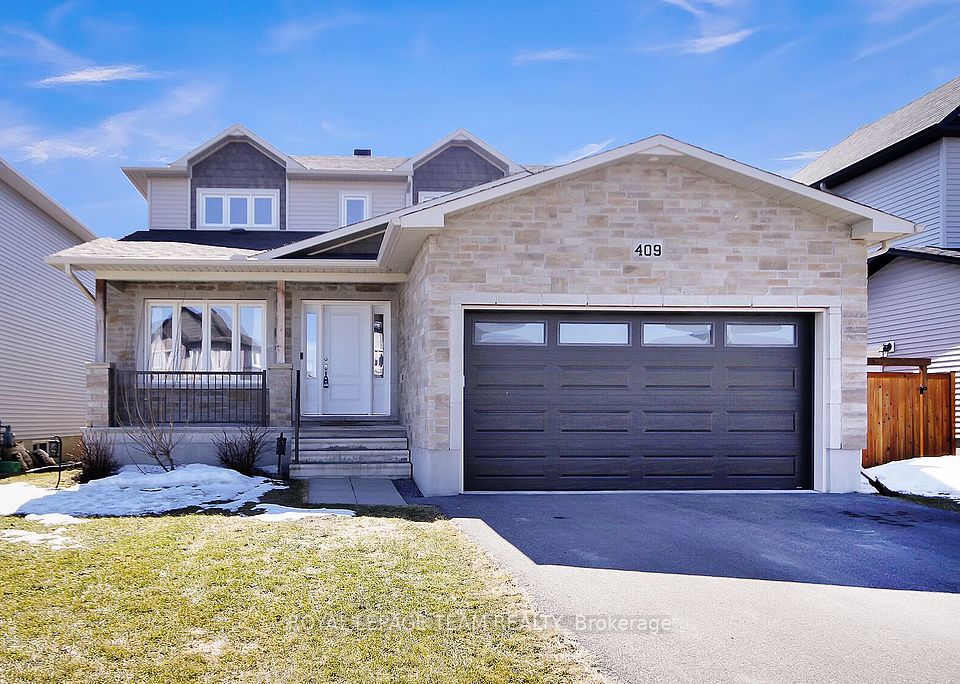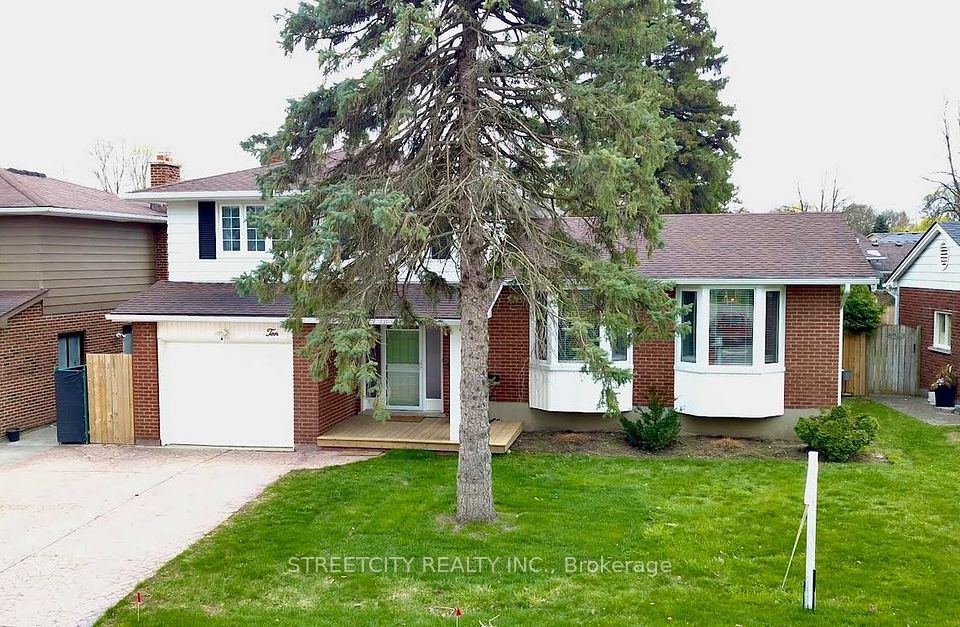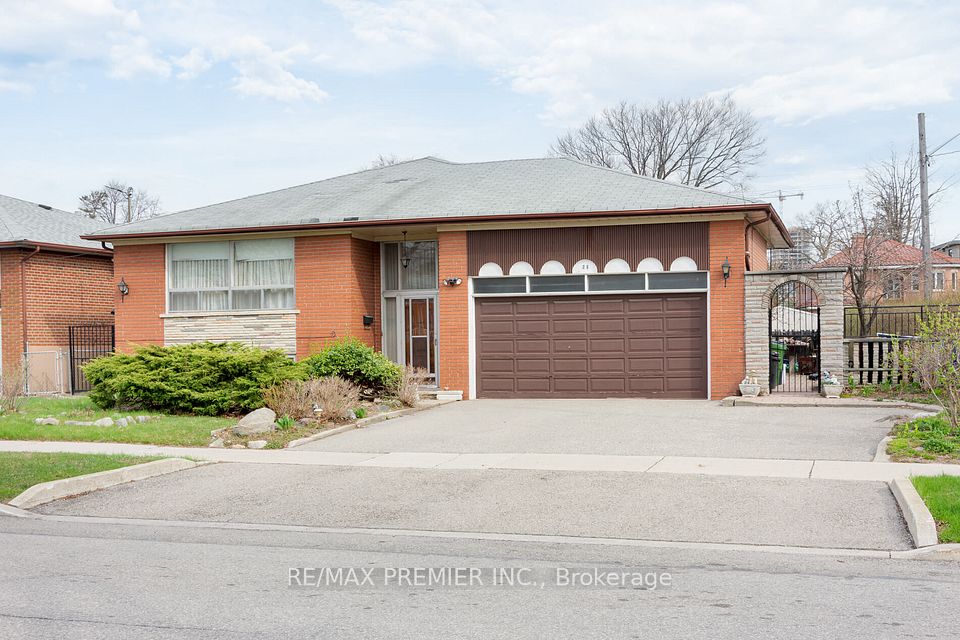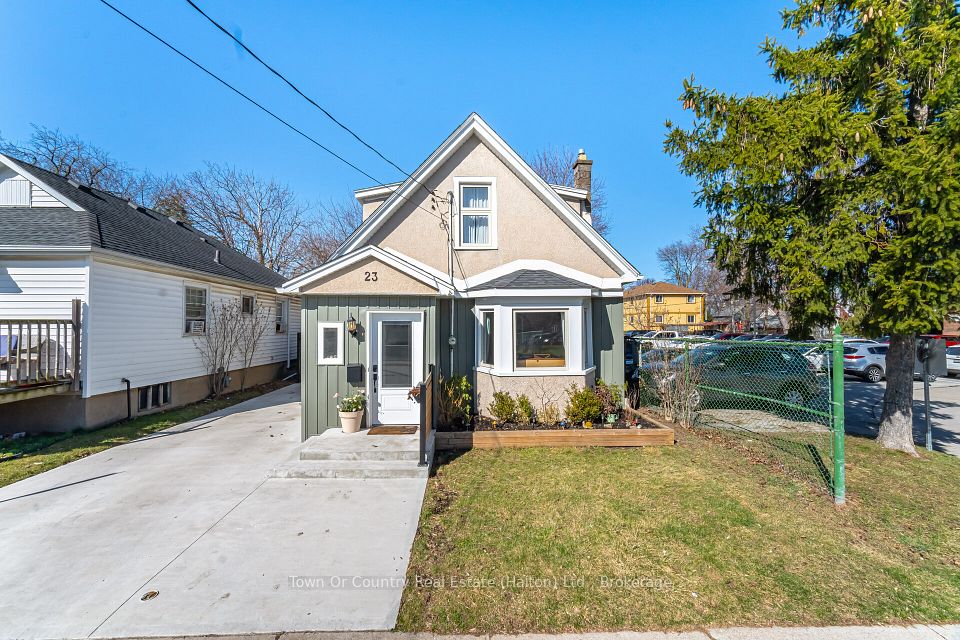$749,000
81 Hadden Crescent, Barrie, ON L4M 6G7
Virtual Tours
Price Comparison
Property Description
Property type
Detached
Lot size
N/A
Style
2-Storey
Approx. Area
N/A
Room Information
| Room Type | Dimension (length x width) | Features | Level |
|---|---|---|---|
| Living Room | 4 x 2.7 m | Laminate, Bow Window, Combined w/Dining | Main |
| Dining Room | 3.15 x 2.7 m | Laminate, 2 Pc Bath, Combined w/Living | Main |
| Family Room | 3.86 x 3.22 m | Laminate, Fireplace, W/O To Deck | Main |
| Kitchen | 4.78 x 2.7 m | Ceramic Floor, Pantry, Double Sink | Main |
About 81 Hadden Crescent
Step into this fully renovated gem in the heart of Barrie, where contemporary design meets ultimate functionality for a lifestyle of comfort and pride of ownership. The brand new kitchen is a showstopper, featuring sleek, modern finishes, high-end appliances, and plenty of space to cook and entertain in style. Throughout the home, enjoy a seamless flow between sun-drenched rooms, all enhanced by stylish upgrades and fresh, inviting colors. The good-sized bedrooms provide plenty of space for relaxation, and the master suite is complete with a private ensuite washroom for added luxury. List Of Upgrades (all in 2020): ** New fine kitchen cabinetry with quartz countertops and backsplash. ** Kitchen ceramic flooring for a clean, modern look.** Microwave hood range for added convenience. **Pot lights in both the kitchen and family room, providing ample lighting. **Wide opening between the kitchen and family room for a spacious feel. **Finished laundry room in the basement for added functionality. **Storage area in the basement, perfect for organization. **200Amp main breaker for increased electrical capacity.** Upgraded bedroom, living room, and basement fixtures. **Wood mantels in the family room and living room for added charm. **Bathroom fans for improved ventilation. **Bedroom and kitchen window shades for added privacy and comfort. The newly painted interior, along with new flooring on the main and second levels, gives the home a clean, modern feel. The two fully renovated washrooms on the second floor and the new vanity sink in the powder room on the main floor offer updated conveniences. The finished basement includes a spacious rec room perfect for office space, entertaining or relaxing. The backyard is perfect for hosting, with a stunning two-tier deck and a hot tub nestled under a beautiful pergola. Don't wait book your showing today! This move-in ready home will impress even the most discerning buyers
Home Overview
Last updated
2 days ago
Virtual tour
None
Basement information
Finished
Building size
--
Status
In-Active
Property sub type
Detached
Maintenance fee
$N/A
Year built
--
Additional Details
MORTGAGE INFO
ESTIMATED PAYMENT
Location
Some information about this property - Hadden Crescent

Book a Showing
Find your dream home ✨
I agree to receive marketing and customer service calls and text messages from homepapa. Consent is not a condition of purchase. Msg/data rates may apply. Msg frequency varies. Reply STOP to unsubscribe. Privacy Policy & Terms of Service.








