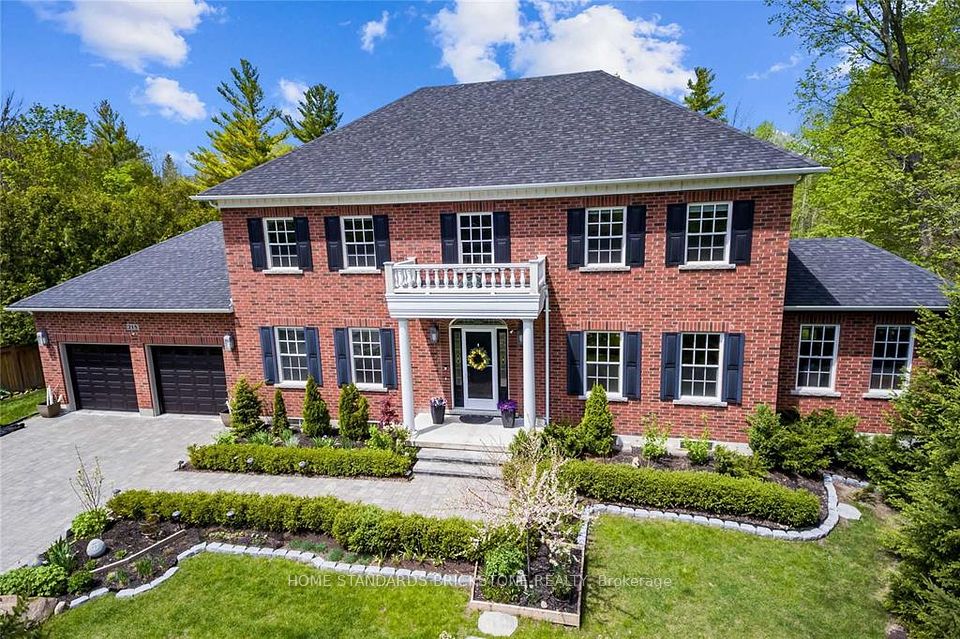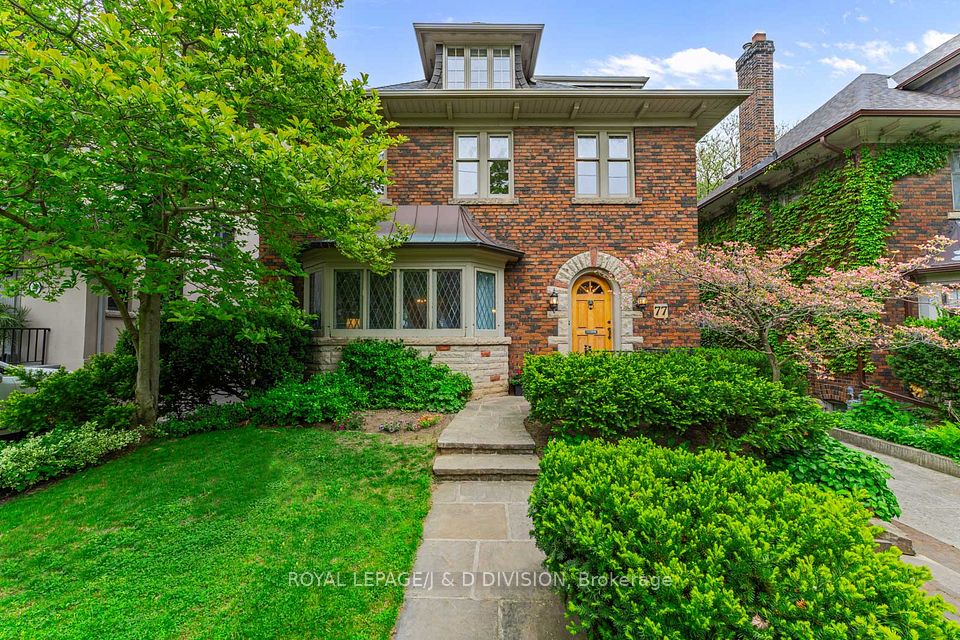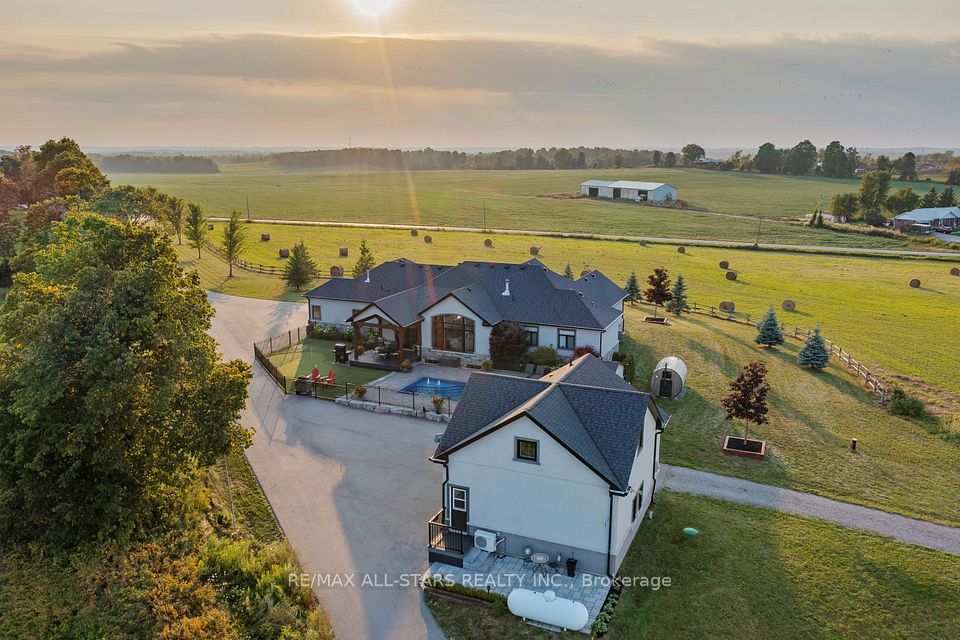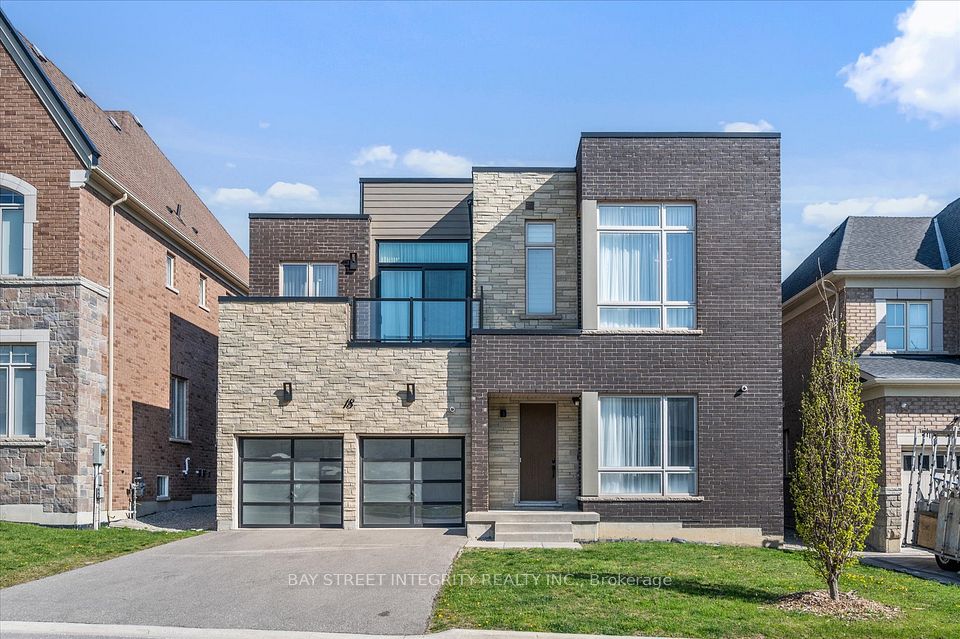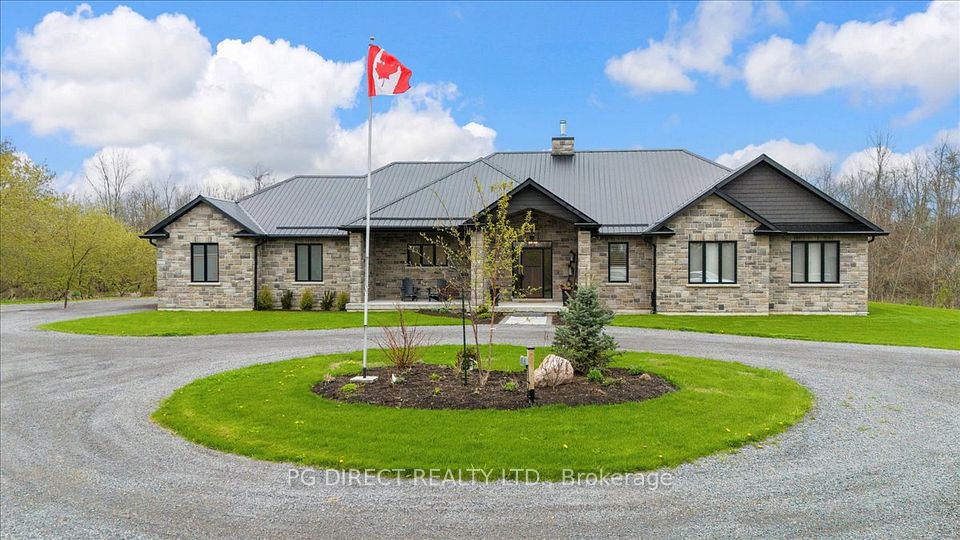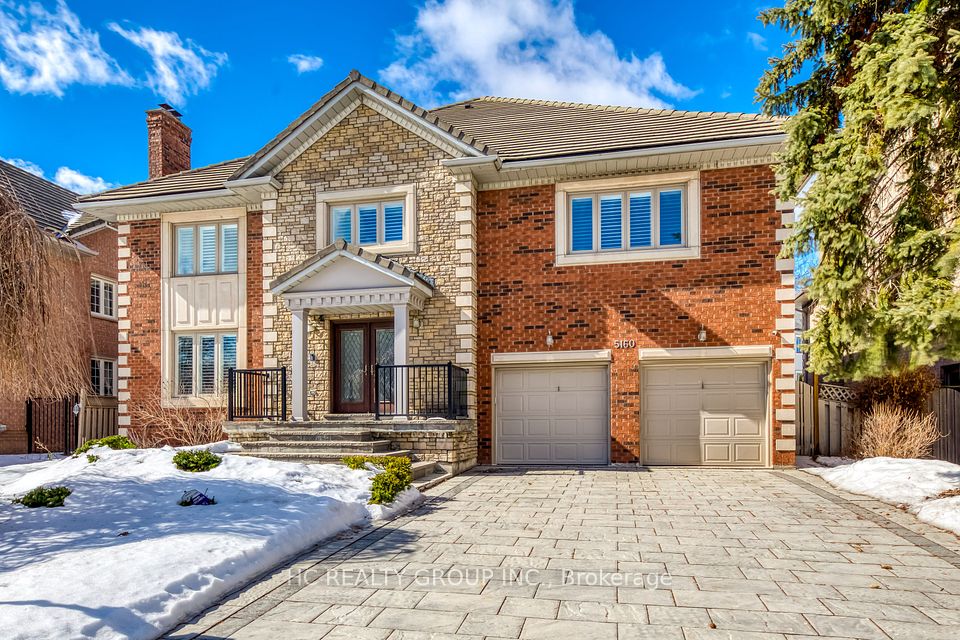
$2,950,000
81 Brentwood Road, Toronto W07, ON M8Z 3N4
Virtual Tours
Price Comparison
Property Description
Property type
Detached
Lot size
N/A
Style
2-Storey
Approx. Area
N/A
Room Information
| Room Type | Dimension (length x width) | Features | Level |
|---|---|---|---|
| Living Room | 4.72 x 3.71 m | Bay Window, Pot Lights, Gas Fireplace | Flat |
| Kitchen | 5.54 x 2.74 m | Centre Island, Stainless Steel Appl, Breakfast Bar | Flat |
| Dining Room | 4.27 x 3.35 m | Pot Lights, Large Window, Open Concept | Flat |
| Family Room | 4.14 x 3.84 m | W/O To Deck, Pot Lights, Window | Flat |
About 81 Brentwood Road
Set on a quiet, tree-lined street in coveted Thompson Orchard, this custom rebuilt 4+1 bedroom, 4 bathroom home offers over 3600 sq. ft. of luxurious living space with a seamless blend of modern design, smart home features, and high-end finishes. The main level features a flowing layout with open sightlines, an open-riser staircase with glass railings, spacious principal rooms, and a chef's kitchen with Monogram appliances, custom cabinetry, and a large island. A cozy family room, ample storage, and a stylish powder room complete the space. Upstairs, four generously sized bedrooms include a primary suite with walk-in closet and spa-like ensuite with steam shower. Both upper-level bathrooms offer heated floors and elegant finishes. The fully underpinned lower level features polished heated concrete floors, an additional bedroom, full bath, laundry room, and large rec space with a rough-in wet bar and separate entrance - ideal for in-laws, guests, or a nanny suite. Outside, enjoy a professionally landscaped backyard with a heated patio, cedar ceiling, gas fire pit, and BBQ hookup. The concrete stone private driveway includes a snow melt system, and the detached garage offers epoxy flooring, stacked car capacity, and 100 AMP service. Additional features include Control4 smart lighting, in-ceiling speakers (interior/exterior), remote access, security cameras, and more. All of this in a prime west-end location, just a short walk to Royal York subway, top-rated schools, parks, shops, and dining in The Kingsway. This home is the full package - style, function, and location.
Home Overview
Last updated
2 days ago
Virtual tour
None
Basement information
Finished, Separate Entrance
Building size
--
Status
In-Active
Property sub type
Detached
Maintenance fee
$N/A
Year built
--
Additional Details
MORTGAGE INFO
ESTIMATED PAYMENT
Location
Some information about this property - Brentwood Road

Book a Showing
Find your dream home ✨
I agree to receive marketing and customer service calls and text messages from homepapa. Consent is not a condition of purchase. Msg/data rates may apply. Msg frequency varies. Reply STOP to unsubscribe. Privacy Policy & Terms of Service.






