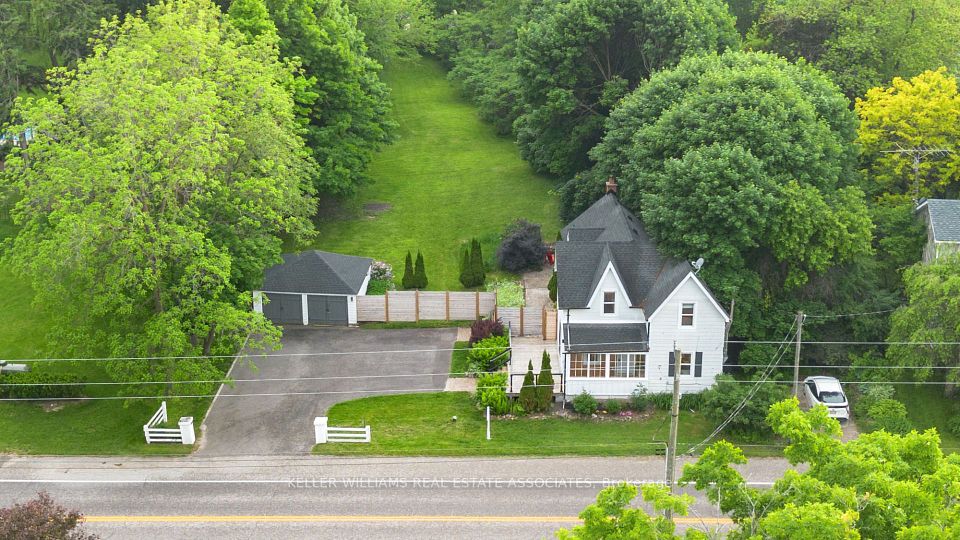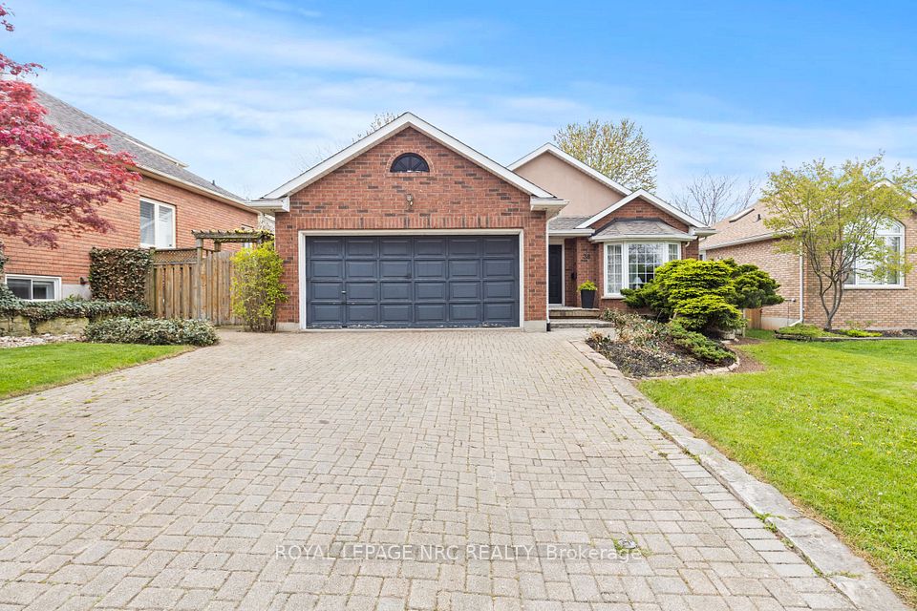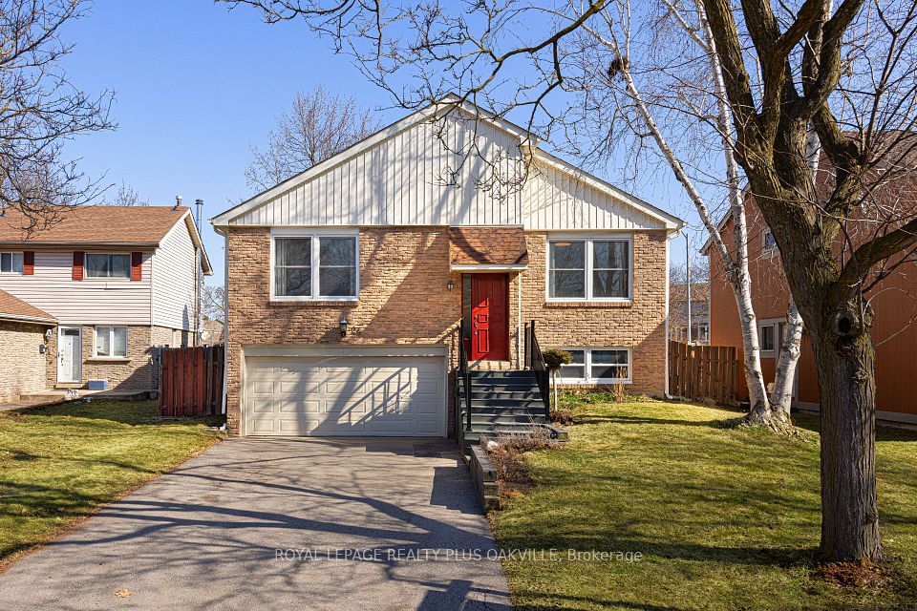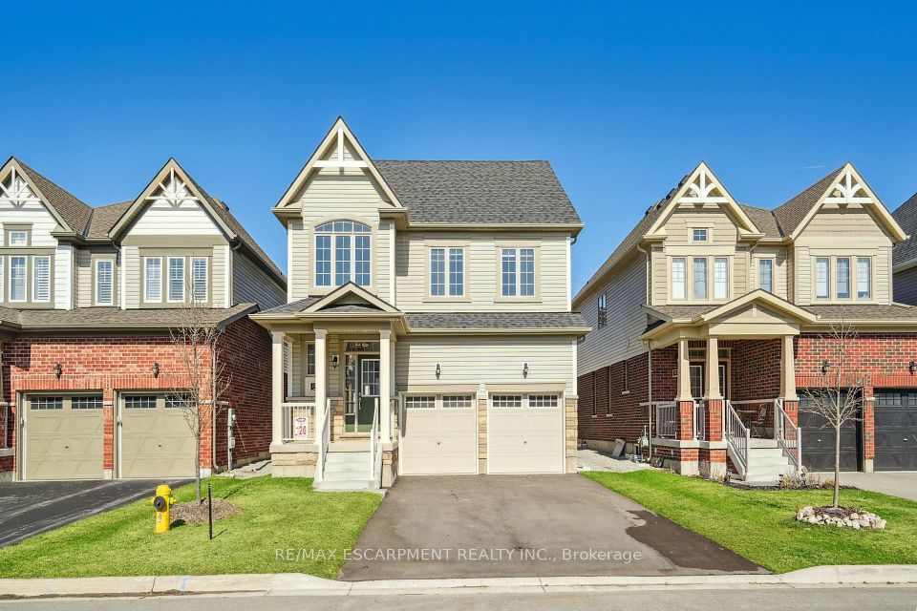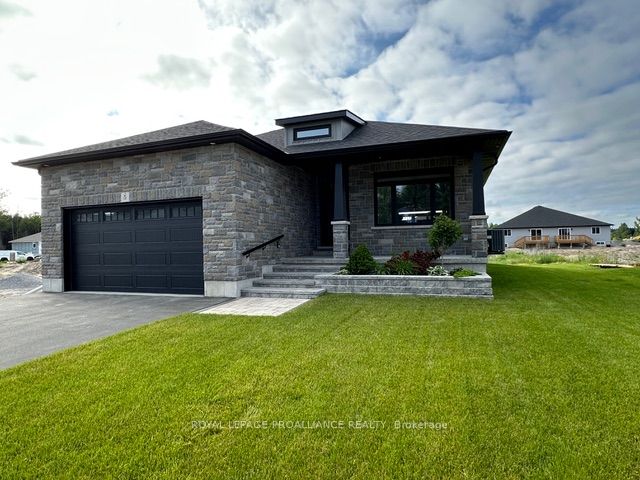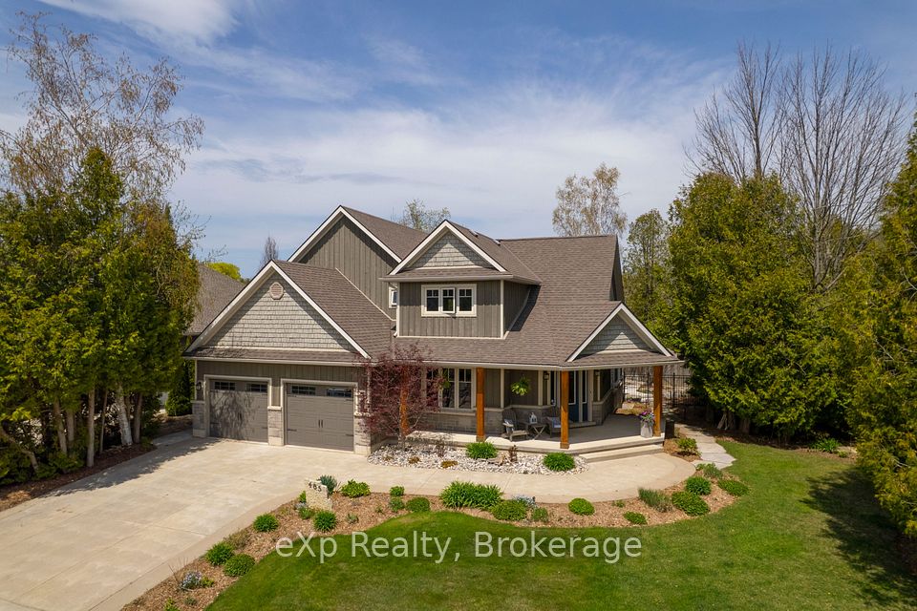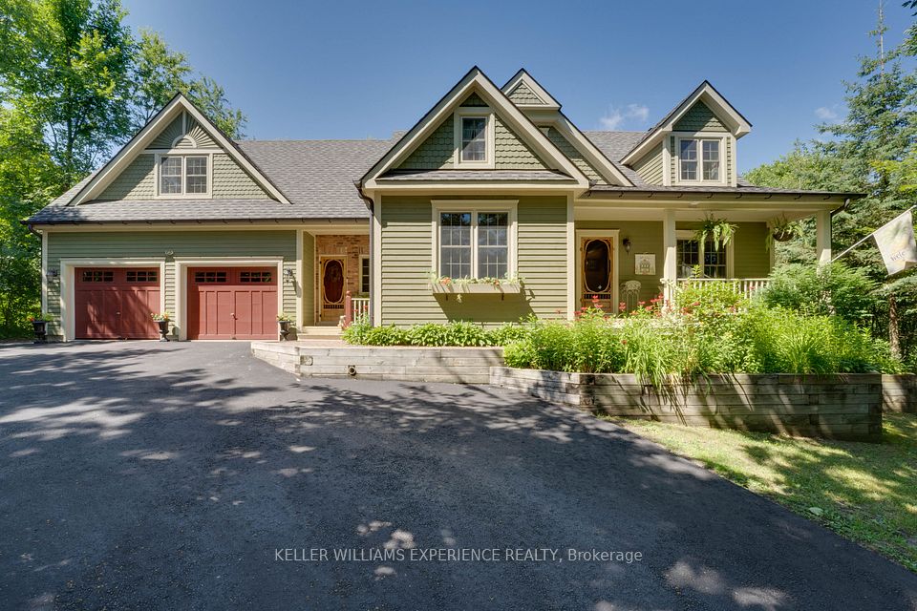
$1,199,000
81 Anthony Road, Toronto W05, ON M3K 1B5
Price Comparison
Property Description
Property type
Detached
Lot size
N/A
Style
Bungalow
Approx. Area
N/A
Room Information
| Room Type | Dimension (length x width) | Features | Level |
|---|---|---|---|
| Foyer | 10.29 x 2.49 m | Vaulted Ceiling(s), Double Doors, Granite Floor | N/A |
| Kitchen | 4.57 x 3.96 m | Stainless Steel Appl, Granite Counters, Granite Floor | N/A |
| Dining Room | 4.57 x 3.66 m | Open Concept, Large Window, Hardwood Floor | N/A |
| Living Room | 4.57 x 3.66 m | French Doors, Large Window, Hardwood Floor | N/A |
About 81 Anthony Road
Welcome to 81 Anthony Rd! This custom built, turn key Bungalow awaits you. Perfect for growing families, or those looking to downsize without giving up space. Walk into a gorgeous foyer with vaulted ceilings, and granite floors. Natural light illuminates over 2200 sqft of above grade living area. The chef's kitchen boasts granite floors and countertops, includes a gas stove, brand new stainless steel appliances, with plenty of storage space. The functional kitchen layout flows into a well-appointed eat-in area with a walk out to the back yard; perfect for entertaining! The family room features an insert fireplace with large, south-facing windows. The primary bedroom boasts a large walk-in closet and its own 5-piece, ensuite bathroom with soaker tub. The second bedroom offers plenty of space with it's own large double closet. The front room features French double doors, easily convertible to a large third bedroom, or perfect for a home office/library or den. Enjoy a formal dining room, or easily convert the space into a fourth bedroom. Featuring plenty of space for parking, with an interlocking stone driveway and double garage that walks directly into mud room/laundry room. Walk down to an impressive 2700 sqft basement with over 9ft high ceilings, roughed-in plumbing, loads of storage space, and a separate entrance to the back yard. The possibilities are endless! Close to Yorkdale, Costco, Home Depot, Metro, the 401, Humber River Hospital, TTC, Wilson Station, shops, restaurants and so much more!
Home Overview
Last updated
5 days ago
Virtual tour
None
Basement information
Unfinished
Building size
--
Status
In-Active
Property sub type
Detached
Maintenance fee
$N/A
Year built
--
Additional Details
MORTGAGE INFO
ESTIMATED PAYMENT
Location
Some information about this property - Anthony Road

Book a Showing
Find your dream home ✨
I agree to receive marketing and customer service calls and text messages from homepapa. Consent is not a condition of purchase. Msg/data rates may apply. Msg frequency varies. Reply STOP to unsubscribe. Privacy Policy & Terms of Service.






