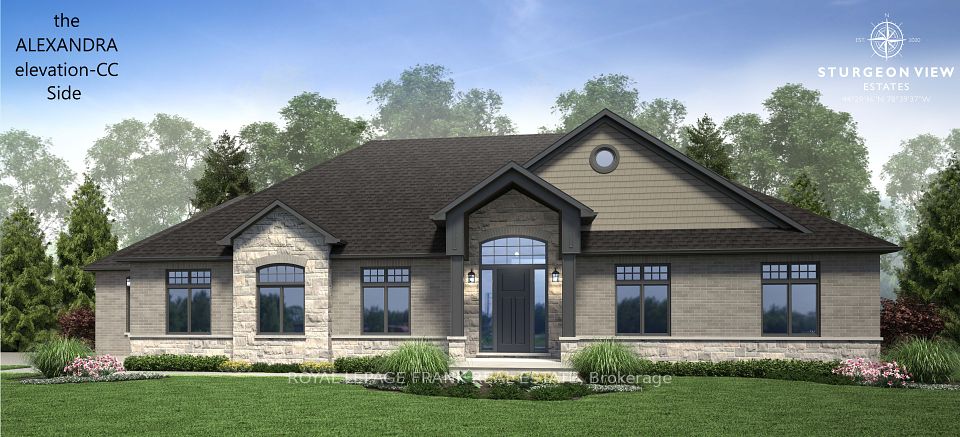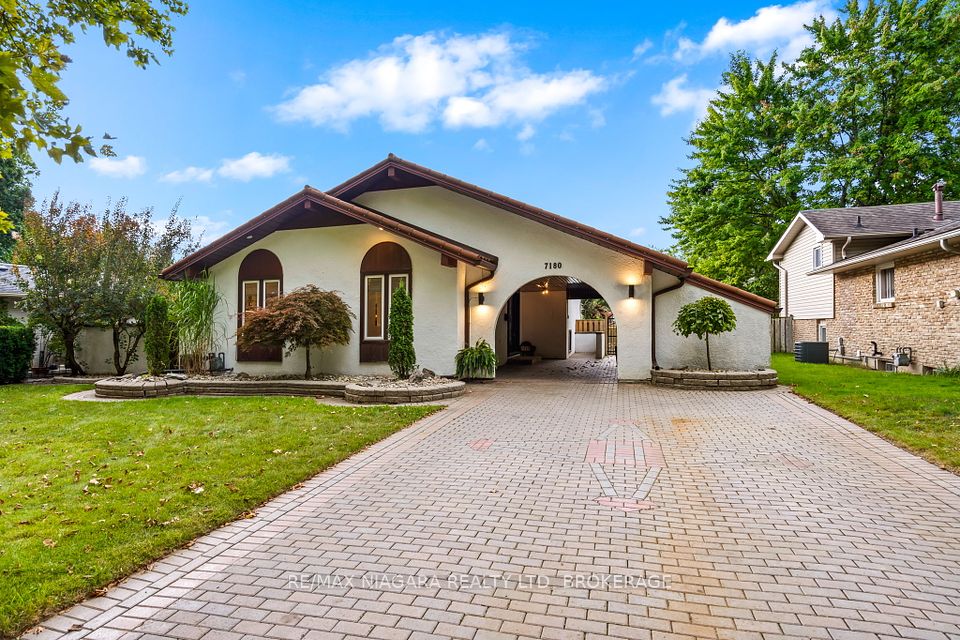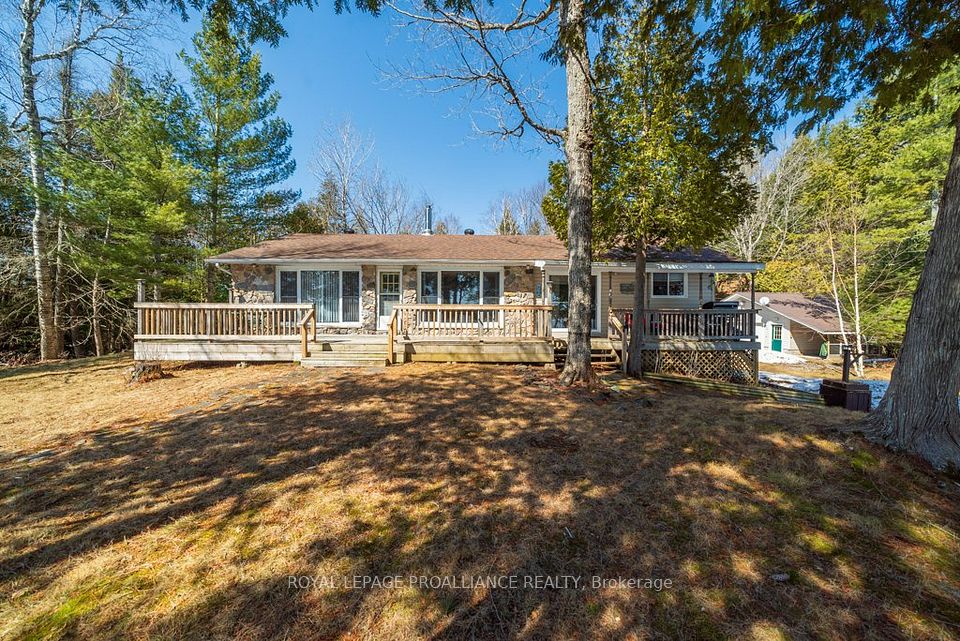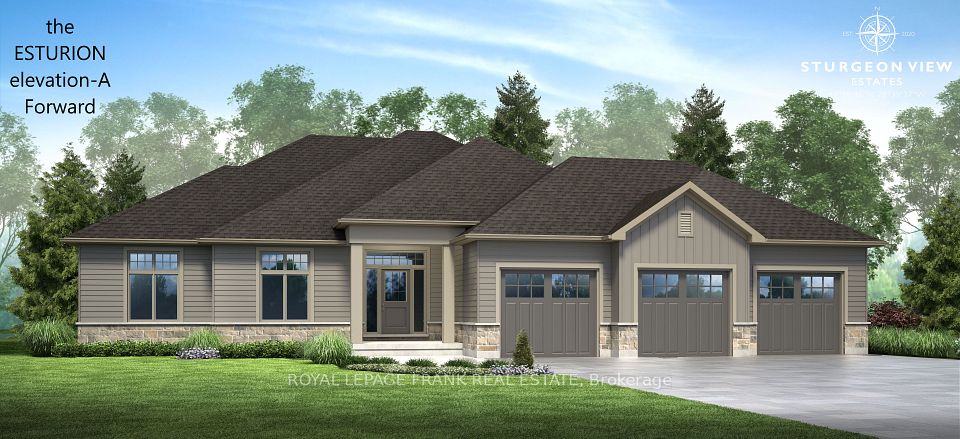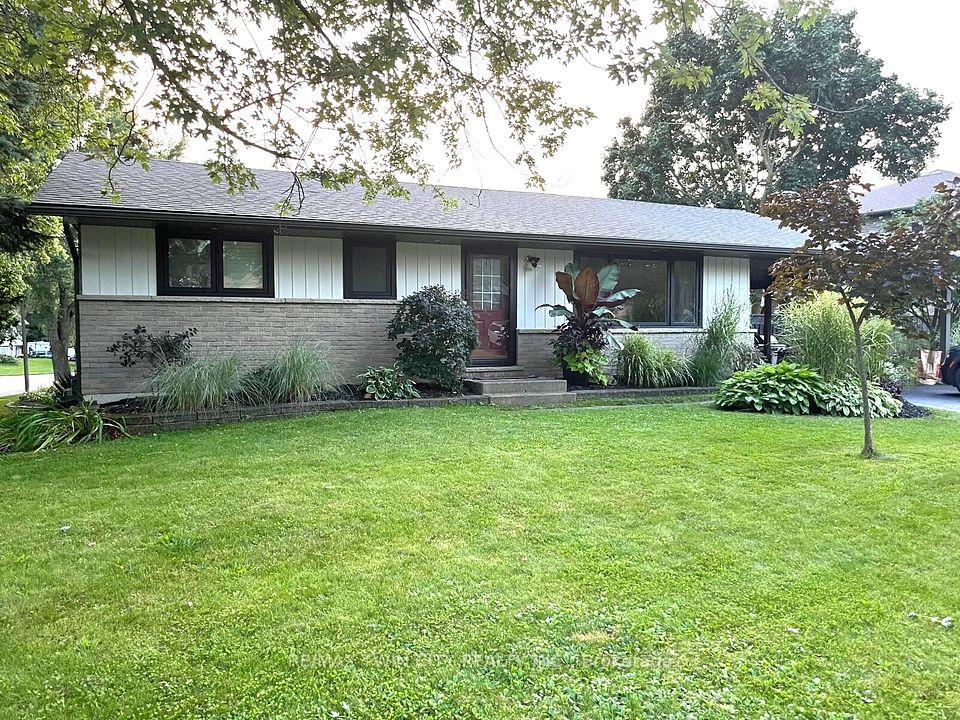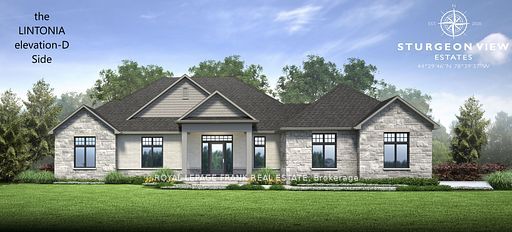$1,129,000
809 Trudeau Drive, Milton, ON L9T 5T7
Virtual Tours
Price Comparison
Property Description
Property type
Detached
Lot size
N/A
Style
2-Storey
Approx. Area
N/A
Room Information
| Room Type | Dimension (length x width) | Features | Level |
|---|---|---|---|
| Living Room | 3.29 x 3.61 m | Bay Window, Fireplace | Main |
| Dining Room | 3.29 x 2.85 m | Large Window, Hardwood Floor | Main |
| Kitchen | 4.57 x 5.09 m | Stainless Steel Appl, Walk-Out, Eat-in Kitchen | Main |
| Family Room | 4.04 x 4.64 m | Large Window, Fireplace, Hardwood Floor | Main |
About 809 Trudeau Drive
Welcome to 809 Trudeau Drive, a beautifully updated 3-bedroom, 2.5-bath detached home in one of East Milton's most desirable neighbourhoods. This thoughtfully designed 2-storey home features 9 ft ceilings on the main level, an amazing layout with both a formal living room and a cozy family room, complete with a custom stone fireplace just off the kitchen. Recent upgrades include quartz countertops and backsplash (2019), porcelain tile flooring in the hallway and kitchen (2020), wood floors upstairs (2022), roof shingles (2018), and a brand new Samsung washer & dryer (2025). Enjoy morning coffee on your covered balcony with serene treetop views, and take advantage of walking trails and parks just steps from your front door. You'll love the friendly, tight-knit community, and the quick 10-minute drive into town offers easy access to cafes, restaurants, and local shops. With a perfect blend of comfort, location, and upgrades, this home is truly a must-see.
Home Overview
Last updated
4 hours ago
Virtual tour
None
Basement information
Unfinished
Building size
--
Status
In-Active
Property sub type
Detached
Maintenance fee
$N/A
Year built
2024
Additional Details
MORTGAGE INFO
ESTIMATED PAYMENT
Location
Some information about this property - Trudeau Drive

Book a Showing
Find your dream home ✨
I agree to receive marketing and customer service calls and text messages from homepapa. Consent is not a condition of purchase. Msg/data rates may apply. Msg frequency varies. Reply STOP to unsubscribe. Privacy Policy & Terms of Service.







