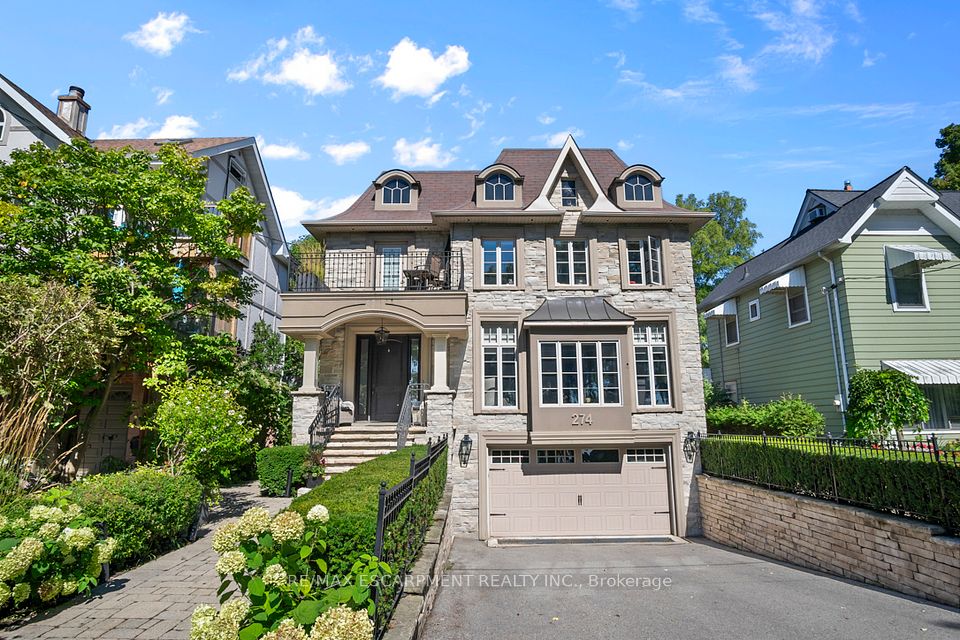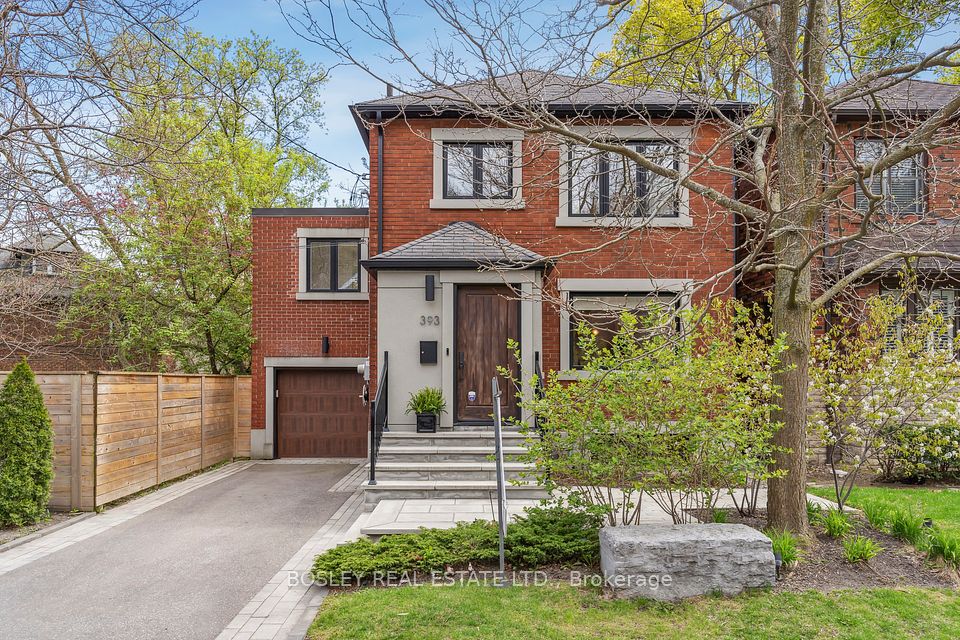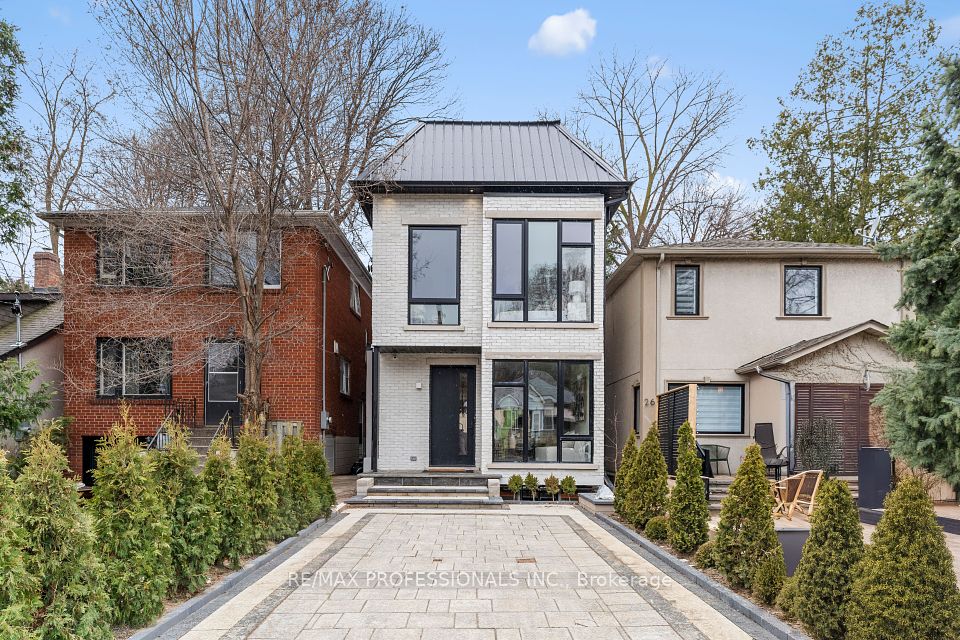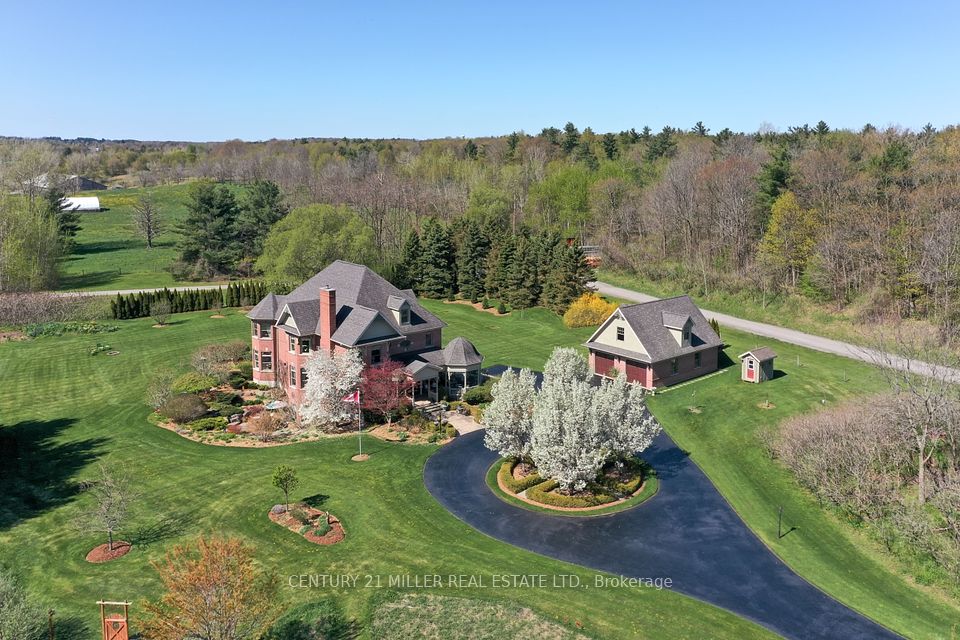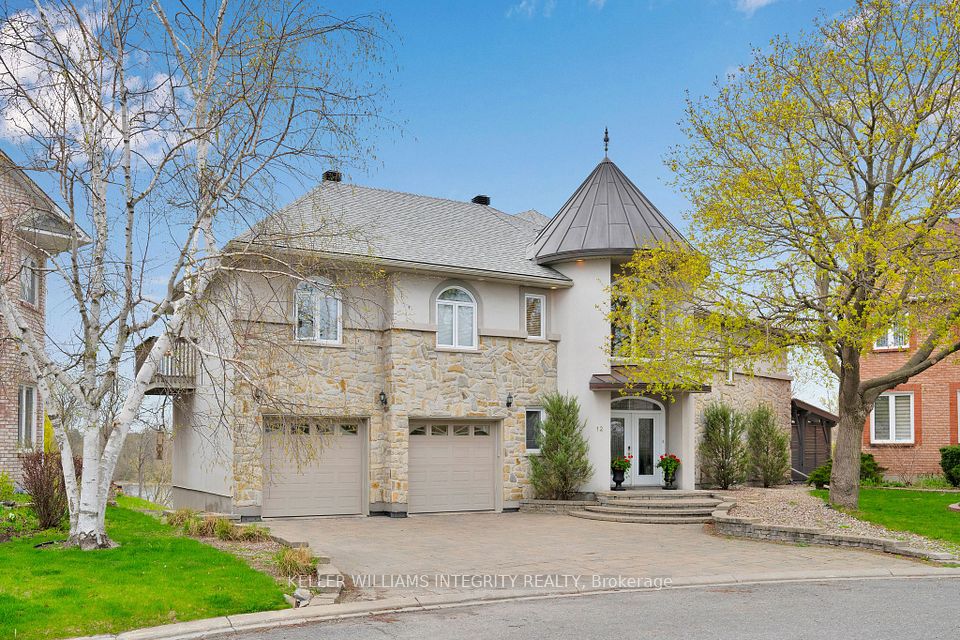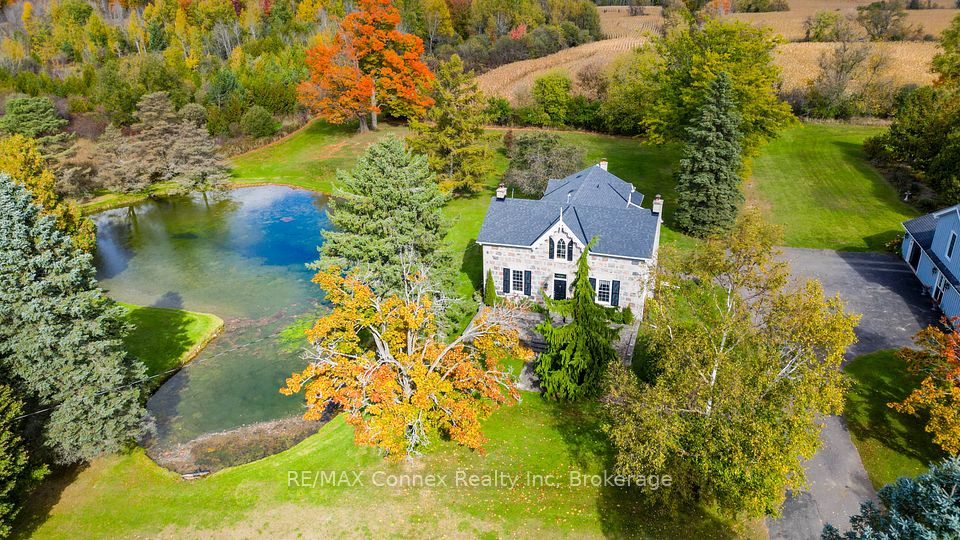$3,399,850
807 Indian Road, Mississauga, ON L5H 1R4
Virtual Tours
Price Comparison
Property Description
Property type
Detached
Lot size
N/A
Style
2-Storey
Approx. Area
N/A
Room Information
| Room Type | Dimension (length x width) | Features | Level |
|---|---|---|---|
| Living Room | 7.29 x 3.96 m | Window, Pot Lights, Hardwood Floor | Main |
| Dining Room | 4.52 x 3.96 m | Window, Pot Lights, Hardwood Floor | N/A |
| Kitchen | 6.24 x 3.45 m | Breakfast Area, Stainless Steel Appl, Quartz Counter | Main |
| Family Room | 6.34 x 4.08 m | Electric Fireplace, B/I Shelves, Hardwood Floor | Main |
About 807 Indian Road
Welcome To 807 Indian Road, A Truly Exceptional Gated Executive Residence Located In The Prestigious Lorne Parkneighbourhood. Set On An Impressive 64 X 244.36 Ft. Private Lot, This Beautifully Renovated Two-Storey Home Offers An Outstanding Blend Of Refined Design, Luxury Amenities, And Contemporary Comfort. Boasting 4 Bedrooms, 4 Bathrooms, And Approximately 4,760 Sq. Ft. Of Meticulously Finished Living Space, This Home Offers Both Everyday Functionality And Grand-Scale Entertaining Potential. Upon Arrival, An App-Controlled Hydraulic Iron Gate Opens To Reveal A Beautifully Landscaped Front Yard With A Stone Interlock Walkway, Mature Greenery, And A Smart Irrigation And Lighting System. An Expansive Interlock Driveway Accommodates Up To 8 Vehicles, While A 2-Car Garage With Ev Charger, Side Entrance, And Built-In Storage Completes The Exterior. Inside, Natural Light Floods The Open-Concept Layout Through Large Windows And Walk-Outs On All Sides. Premium Finishes Include Hardwood And Porcelain Tile Flooring, Custom Cabinetry, And Smart-Enabled Blinds And Lighting Systems. The Main Level Features Formal And Informal Living Spaces, Including A Sun-Filled Family Room With Wood Panelling, Fireplace, And Walkout To The Backyard, While The Upper Level Hosts A Luxurious Primary Suite With A Walk-In Closet And Spa-Like Ensuite, And Three Additional Well-Appointed Bedrooms. The Renovated Lower Level Offers A Theatre Room, Wet Bar, Sauna, And Recreation Space, Providing The Perfect Setting For Entertainment Or Multi-Generational Living. Outside, The Private Backyard Oasis Includes An Interlock Patio, Full Outdoor Kitchen, Lush Gardens, And Mature Trees, Creating A Serene Escape Right At Home. Ideally Located Near Top-Rated Schools, Lake Ontario, And Local Amenities Such As Port Credit Village, Mississauga Golf & Country Club, And Qew Access, This Home Delivers The Ultimate In Luxury And Lifestyle.
Home Overview
Last updated
Apr 21
Virtual tour
None
Basement information
Finished
Building size
--
Status
In-Active
Property sub type
Detached
Maintenance fee
$N/A
Year built
--
Additional Details
MORTGAGE INFO
ESTIMATED PAYMENT
Location
Some information about this property - Indian Road

Book a Showing
Find your dream home ✨
I agree to receive marketing and customer service calls and text messages from homepapa. Consent is not a condition of purchase. Msg/data rates may apply. Msg frequency varies. Reply STOP to unsubscribe. Privacy Policy & Terms of Service.







