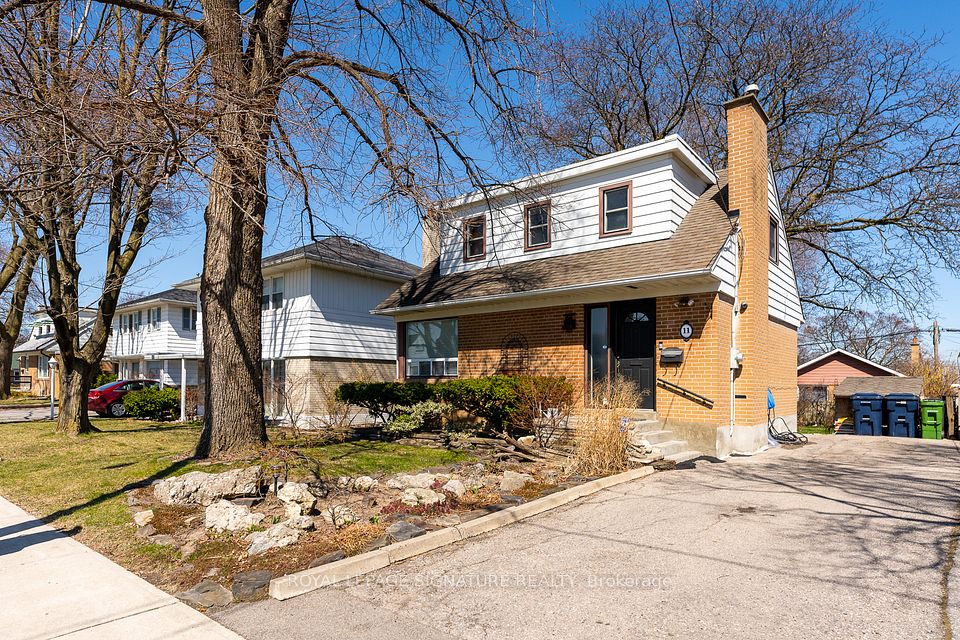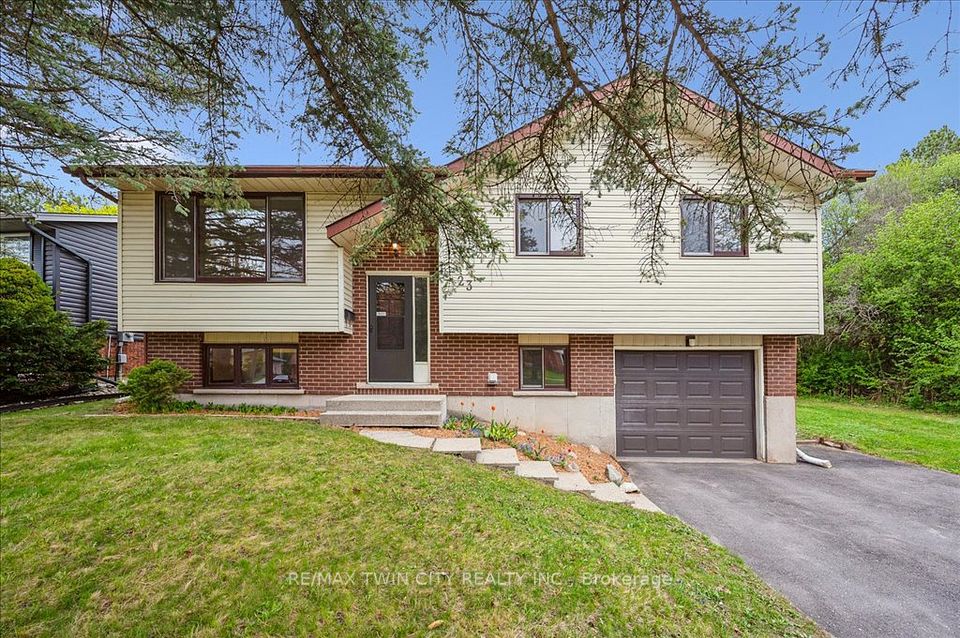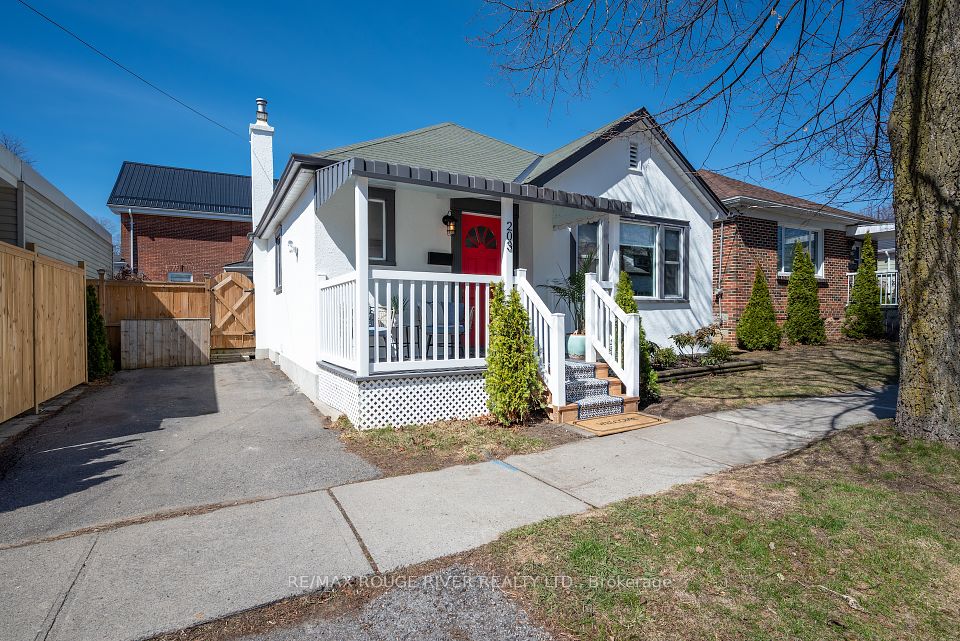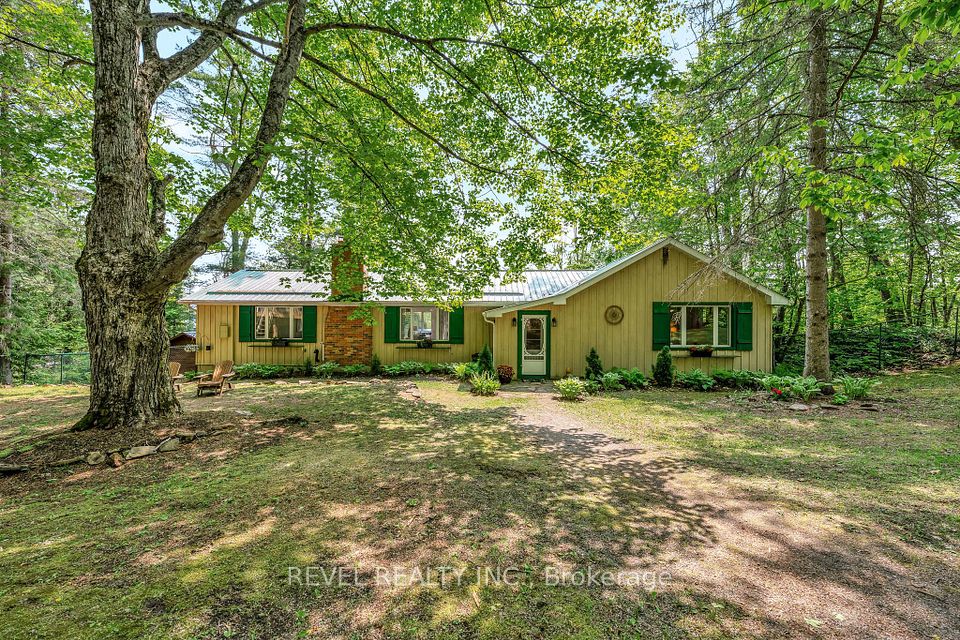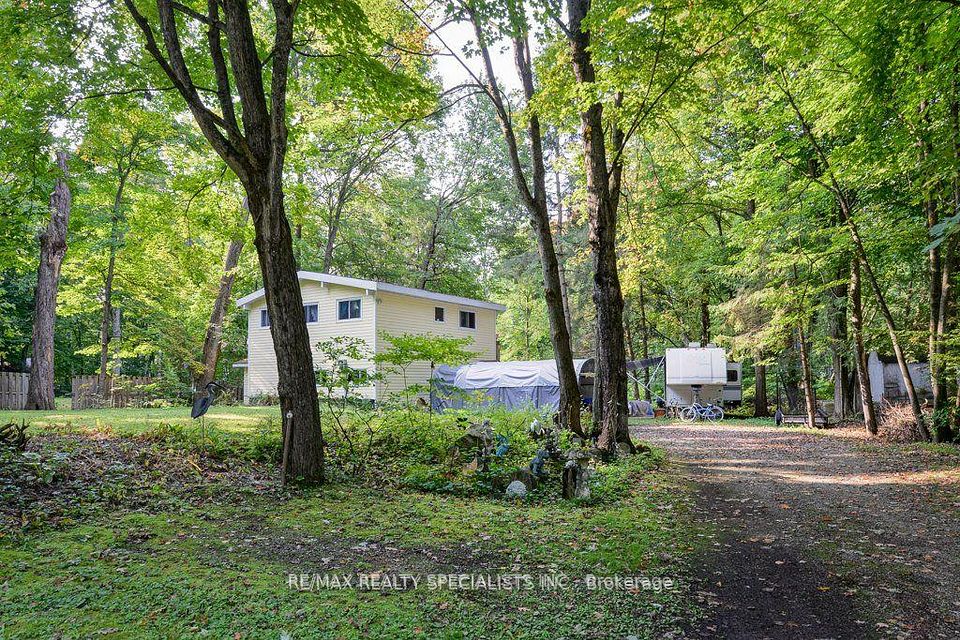
$875,000
805 Howdenvale Road, South Bruce Peninsula, ON N0H 2T0
Price Comparison
Property Description
Property type
Detached
Lot size
< .50 acres
Style
1 1/2 Storey
Approx. Area
N/A
Room Information
| Room Type | Dimension (length x width) | Features | Level |
|---|---|---|---|
| Kitchen | 4 x 2.77 m | Tile Floor, W/O To Deck, Vaulted Ceiling(s) | Main |
| Dining Room | 5.1 x 4.19 m | Open Concept, Vaulted Ceiling(s), Fireplace | Main |
| Living Room | 4.15 x 3.95 m | Vaulted Ceiling(s), W/O To Deck, Large Window | Main |
| Primary Bedroom | 4.43 x 3.03 m | Closet, Laminate | Main |
About 805 Howdenvale Road
Log Home/Cottage on Sandy Beachfront! Your lakeside dream retreat awaits! Whether you're looking for a year-round residence or a seasonal escape, this beautifully maintained log home offers the perfect blend of comfort, character, and outdoor enjoyment. Set on a sandy beachfront, the property features over 560 sq.ft. of outdoor decking, including a spacious two-tiered water-facing deck ideal for BBQs, alfresco dining, and soaking in breathtaking sunsets over the bay. A retractable awning offers shade on sunny days, while evenings invite campfires under the stars with the soothing sound of waves in the background. Create lasting memories with family and friends - play beach volleyball, build sandcastles, or simply relax. Kids (and kids at heart) will love the charming insulated Bunkie complete with its own covered patio, perfect for sleepovers or afternoon naps in a hammock. The 8' x 10' shed provides ample storage for water toys, canoes, kayaks, bikes, and seasonal gear. The detached garage doubles as a workshop or boat storage, with a public boat launch just minutes away. The 1,200 sq.ft. main home/cottage features 3 bedrooms, a 3Pc bathroom with the warmth and comforts you would expect from a log home. The open concept layout is perfect for gatherings, with soaring vaulted ceilings and a Napoleon propane fireplace. The living space offers large panoramic windows facing the lake. The main floor primary bedroom is spacious, easily fitting a king-sized bed, and features a large closet. A 3Pc bathroom, secondary bedroom and convenient laundry closet round out the main level. Upstairs is the open loft (3rd bedroom) with plenty of space for sleeping. This versatile space could also be used as a family room or home office. This home reflects true pride of ownership, with thoughtful updates throughout and the rustic charm you'd expect in a log home. Option to purchase furniture and furnishings for a turn-key opportunity!
Home Overview
Last updated
3 days ago
Virtual tour
None
Basement information
Separate Entrance, Crawl Space
Building size
--
Status
In-Active
Property sub type
Detached
Maintenance fee
$N/A
Year built
--
Additional Details
MORTGAGE INFO
ESTIMATED PAYMENT
Location
Some information about this property - Howdenvale Road

Book a Showing
Find your dream home ✨
I agree to receive marketing and customer service calls and text messages from homepapa. Consent is not a condition of purchase. Msg/data rates may apply. Msg frequency varies. Reply STOP to unsubscribe. Privacy Policy & Terms of Service.






