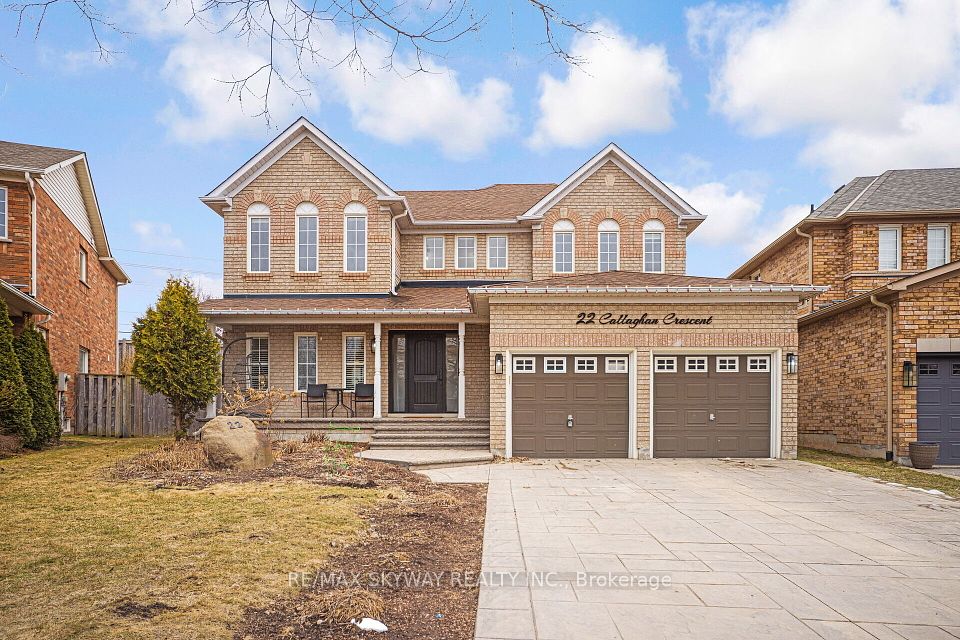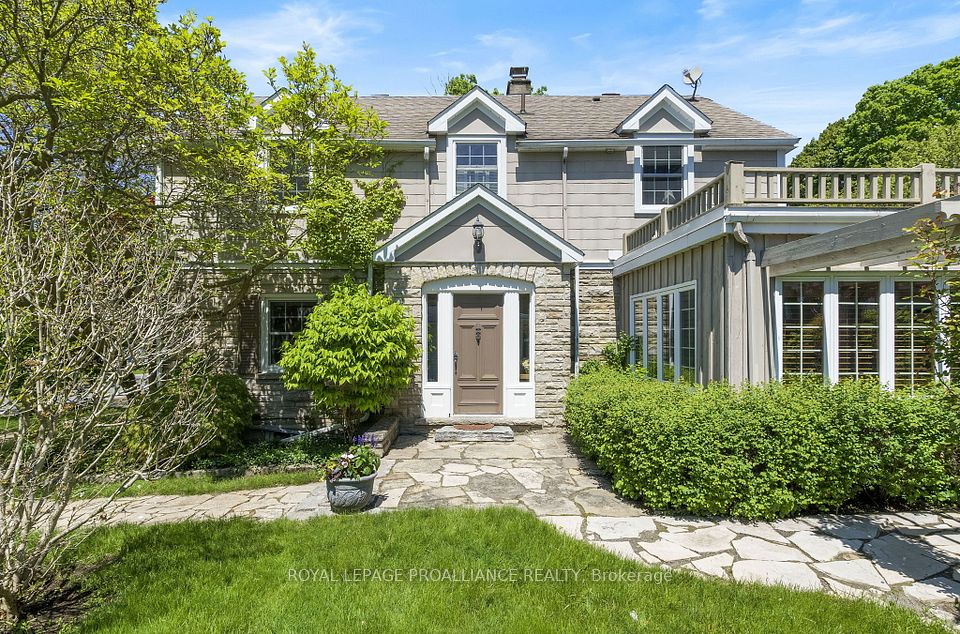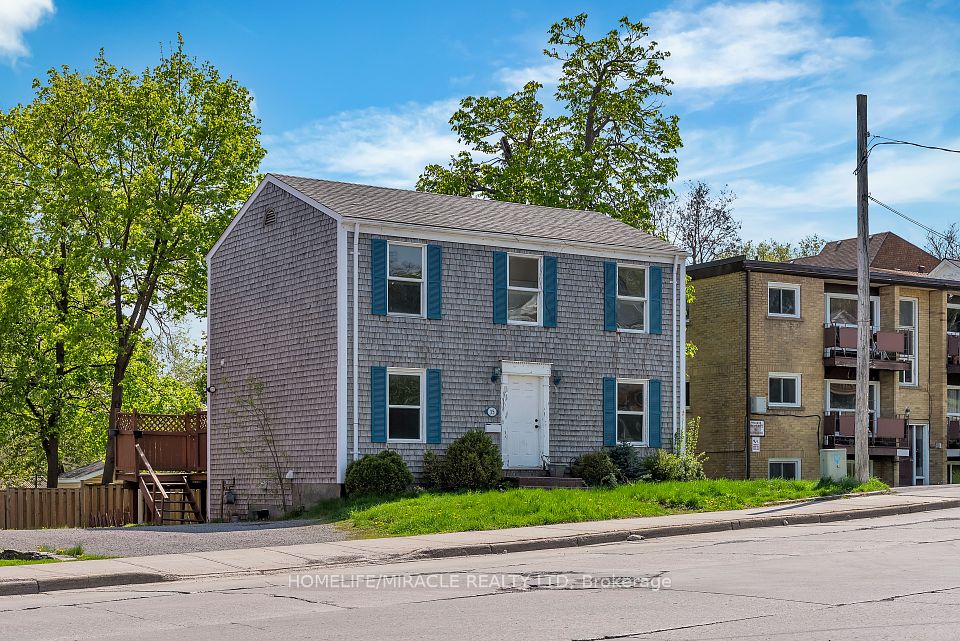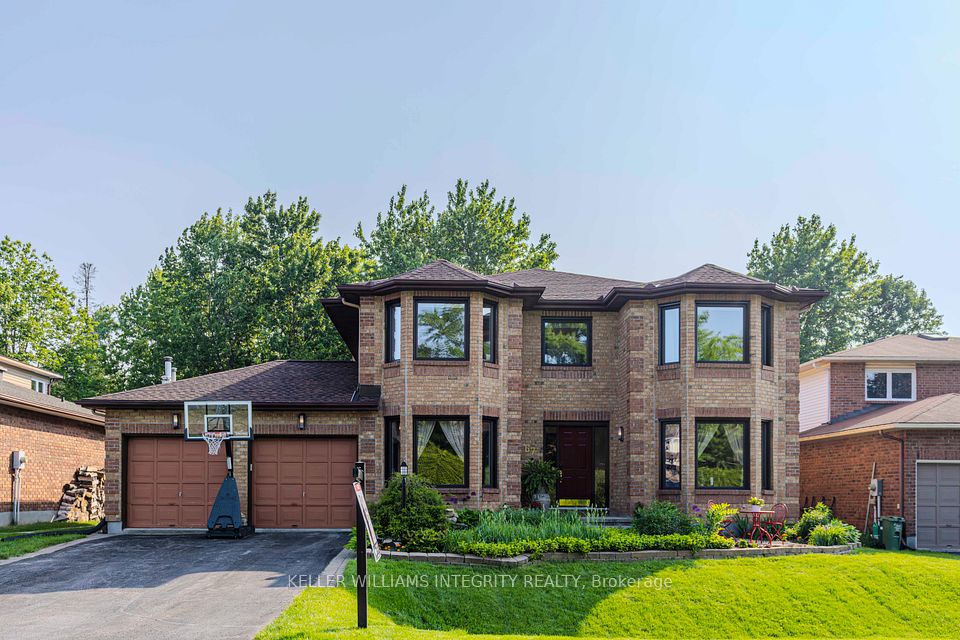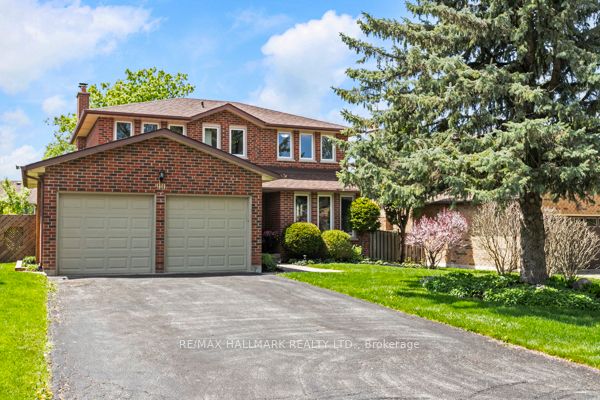
$859,900
805 Evansville Drive, West Nipissing, ON P2B 2K5
Price Comparison
Property Description
Property type
Detached
Lot size
.50-1.99 acres
Style
Bungalow-Raised
Approx. Area
N/A
Room Information
| Room Type | Dimension (length x width) | Features | Level |
|---|---|---|---|
| Foyer | 3.53 x 2.41 m | N/A | Main |
| Living Room | 3.33 x 4.27 m | N/A | Main |
| Dining Room | 2.57 x 4.24 m | N/A | Main |
| Kitchen | 4.65 x 4.24 m | N/A | Main |
About 805 Evansville Drive
Welcome to 805 Evansville Dr., Sturgeon Falls. Gorgeous 1700 sq ft Raised Bungalow with double attached garage sitting on 1.5 acres of landscaped property. The area offers country living while still very close to town amenities, paved roads and Natural gas. You are immediately welcomed with interlocking brick walkway, gorgeous flower beds and large staircase to the main foyer. The main level offers a wide open kitchen, dining and living room area with hardwood floors, custom cabinets, large center island all with granite counter tops. Down the hall we have 3 Bedrooms and a Master with 4pc ensuite and walk in closet, 2 generous sized spare bedrooms and a main 4pc bath. The lower level offers plenty of entertaining space with rec room, games area and workout space, large 4th bedroom and 2pc bath. We also offer an office space, 2 storage rooms and large utility room for a total of 3400 square feet of living space. The main level also offers patio doors to the 12 x 16 ft rear deck with Gazebo, main floor laundry/mud room with access to garage, just steps away from local 18 hole golf club.
Home Overview
Last updated
Apr 8
Virtual tour
None
Basement information
Finished, Full
Building size
--
Status
In-Active
Property sub type
Detached
Maintenance fee
$N/A
Year built
2024
Additional Details
MORTGAGE INFO
ESTIMATED PAYMENT
Location
Some information about this property - Evansville Drive

Book a Showing
Find your dream home ✨
I agree to receive marketing and customer service calls and text messages from homepapa. Consent is not a condition of purchase. Msg/data rates may apply. Msg frequency varies. Reply STOP to unsubscribe. Privacy Policy & Terms of Service.







