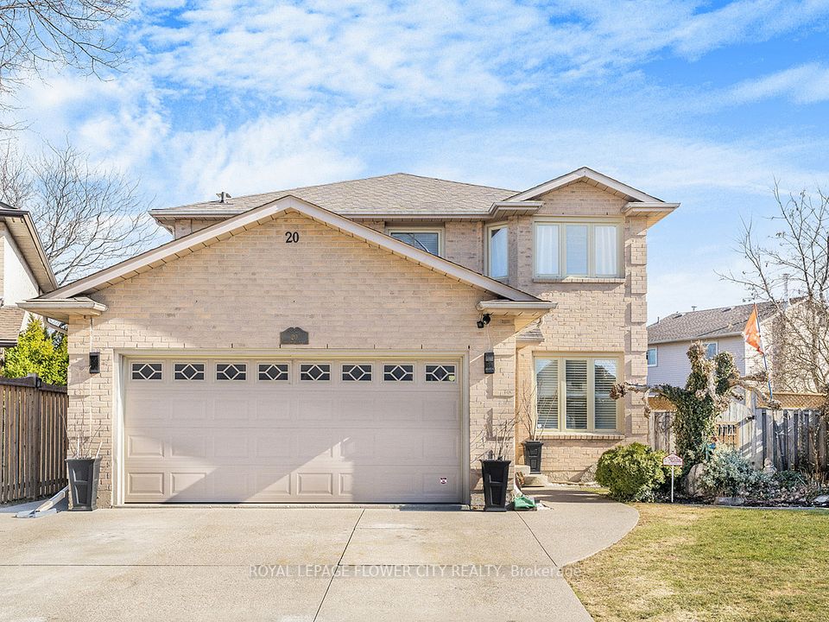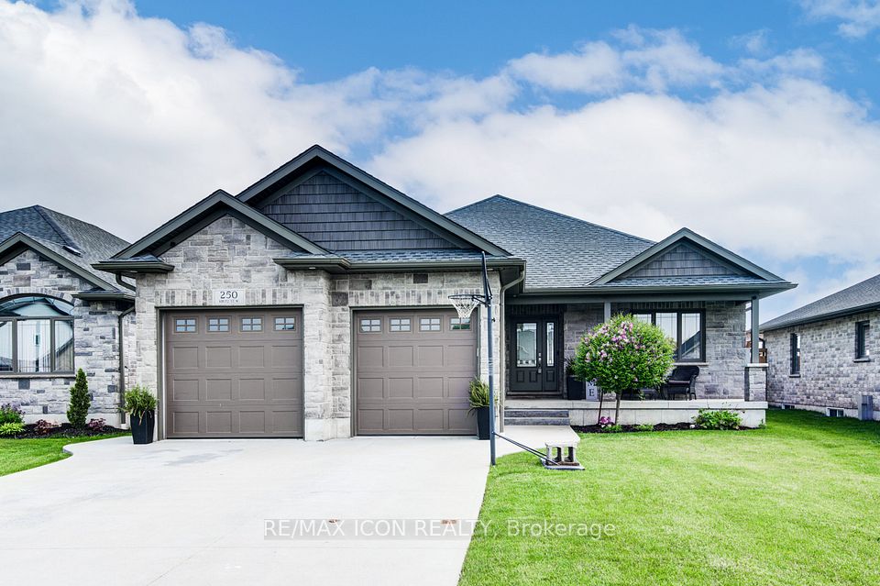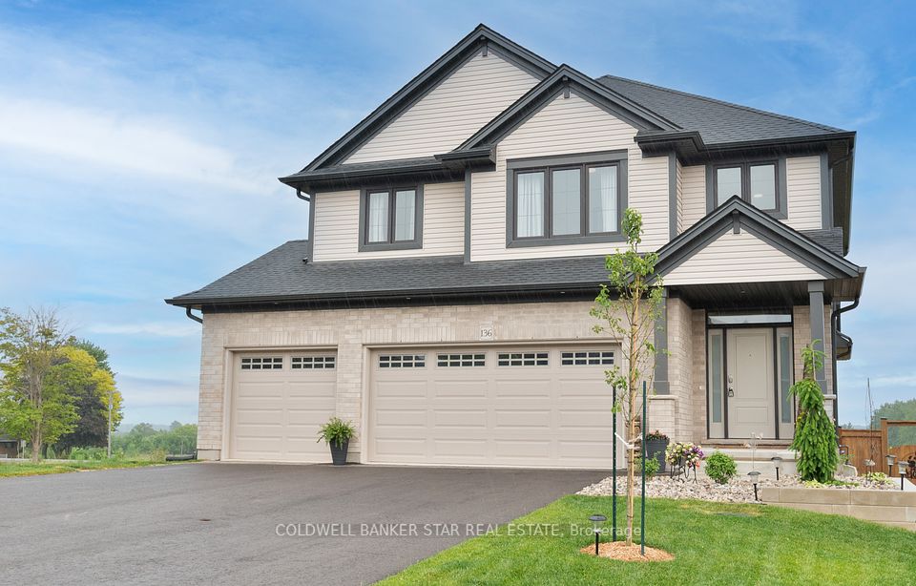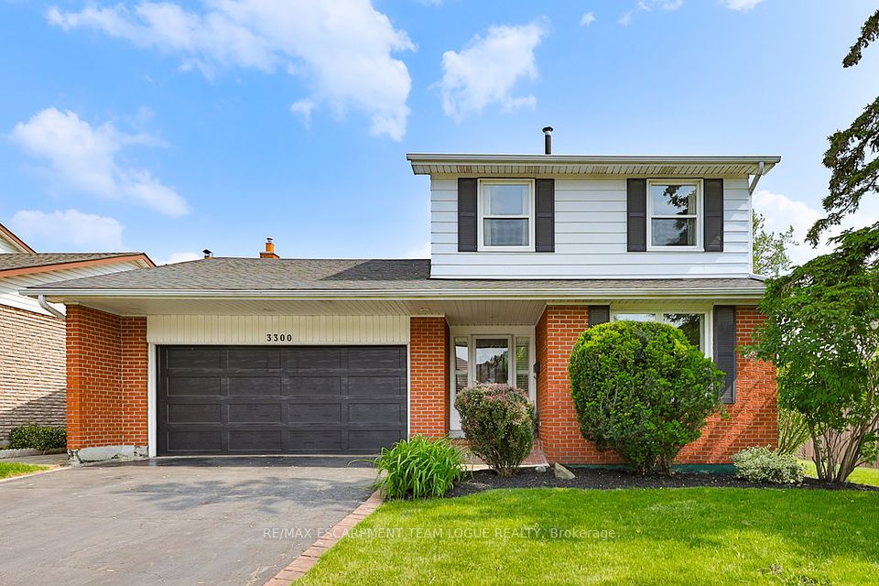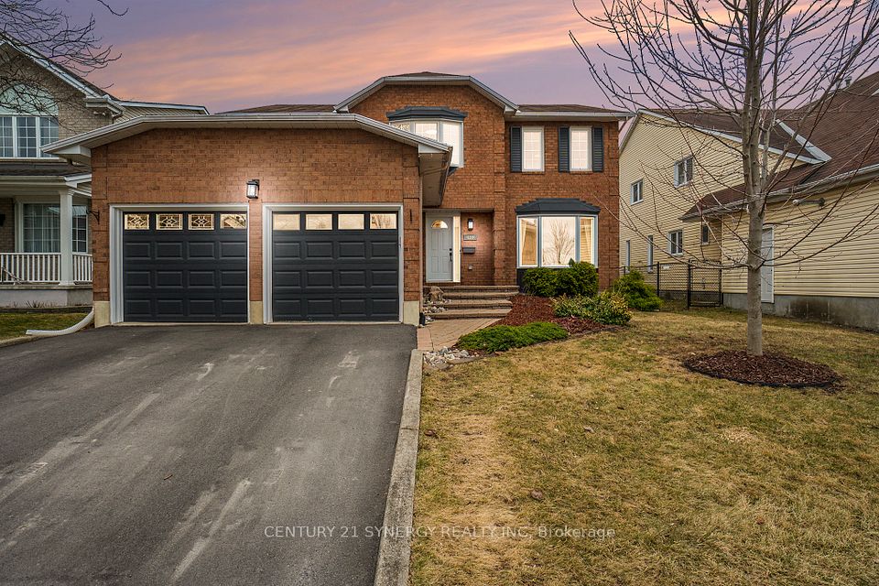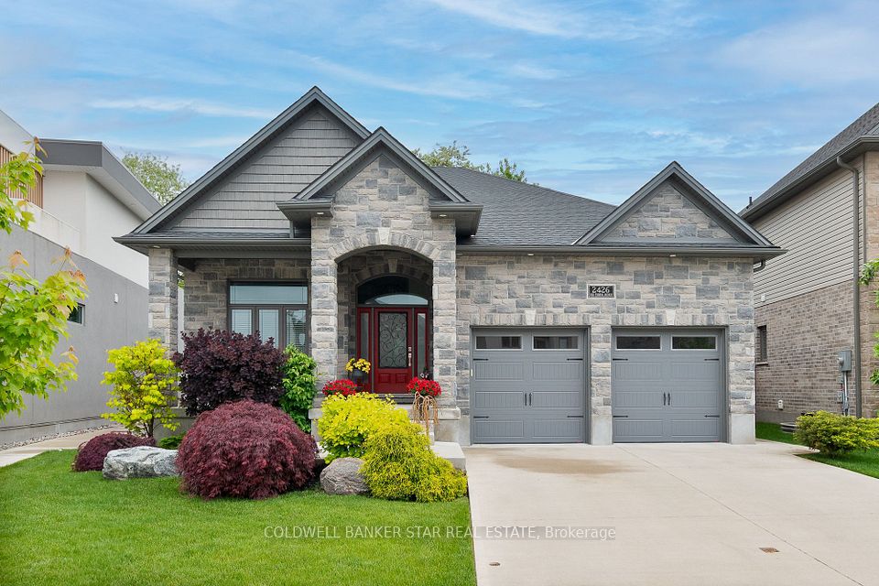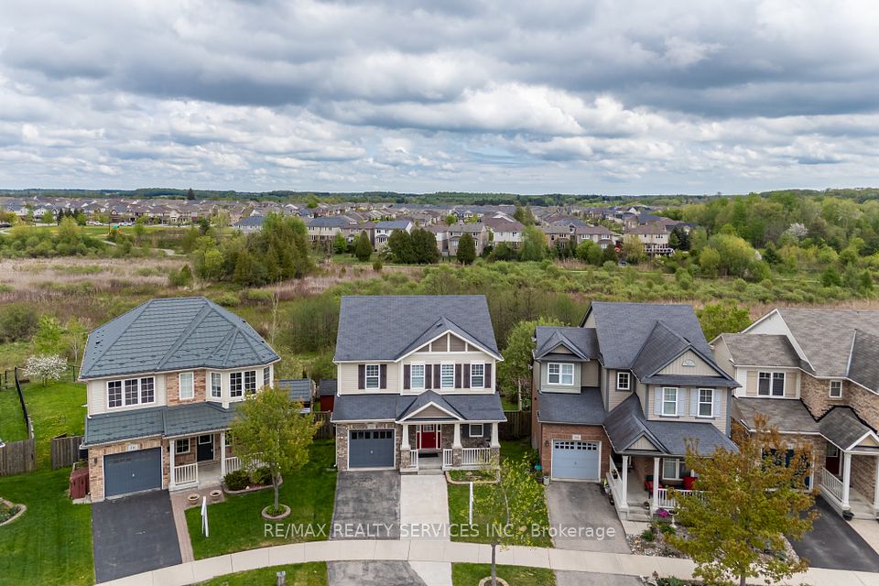
$719,900
802 Durham Street, Brockton, ON N0G 2V0
Virtual Tours
Price Comparison
Property Description
Property type
Detached
Lot size
N/A
Style
Bungalow
Approx. Area
N/A
Room Information
| Room Type | Dimension (length x width) | Features | Level |
|---|---|---|---|
| Foyer | 5.65 x 1.56 m | N/A | Main |
| Dining Room | 4.07 x 3.75 m | N/A | Main |
| Kitchen | 4.06 x 3.75 m | N/A | Main |
| Living Room | 4.25 x 3.56 m | N/A | Main |
About 802 Durham Street
Welcome to 802 Durham Street East, Walkerton. Once inside, you will realize just how spacious this home, sitting on an oversized lot, a large a custom detached shop. The interior shows 10/10 with 10 ft. high ceilings, amazing finishes, a bright updated kitchen with quartz countertops, and upgraded flooring throughout and a huge storage loft. Enjoy the large master bedroom with an elegant en-suite, a second bedroom on the main level, open concept kitchen/dining with large living to round off the main level. Head downstairs to the fully finished lower level with large windows allowing for lots of natural light, additional bedrooms, rec room and bathroom. Walk out to a private patio for outdoor relaxation and enjoyment.
Home Overview
Last updated
1 day ago
Virtual tour
None
Basement information
Full, Finished with Walk-Out
Building size
--
Status
In-Active
Property sub type
Detached
Maintenance fee
$N/A
Year built
2024
Additional Details
MORTGAGE INFO
ESTIMATED PAYMENT
Location
Some information about this property - Durham Street

Book a Showing
Find your dream home ✨
I agree to receive marketing and customer service calls and text messages from homepapa. Consent is not a condition of purchase. Msg/data rates may apply. Msg frequency varies. Reply STOP to unsubscribe. Privacy Policy & Terms of Service.






