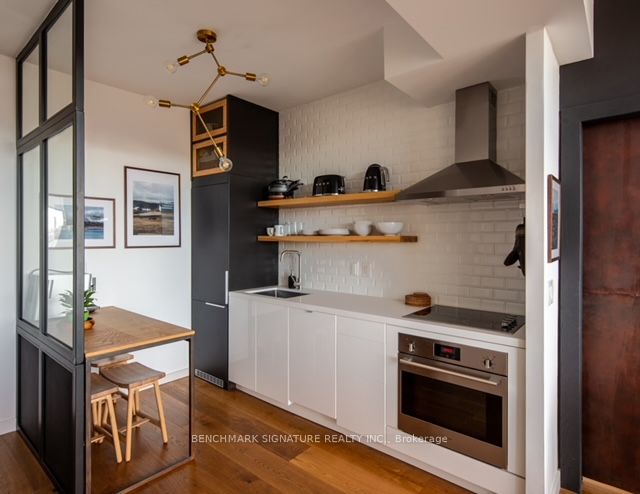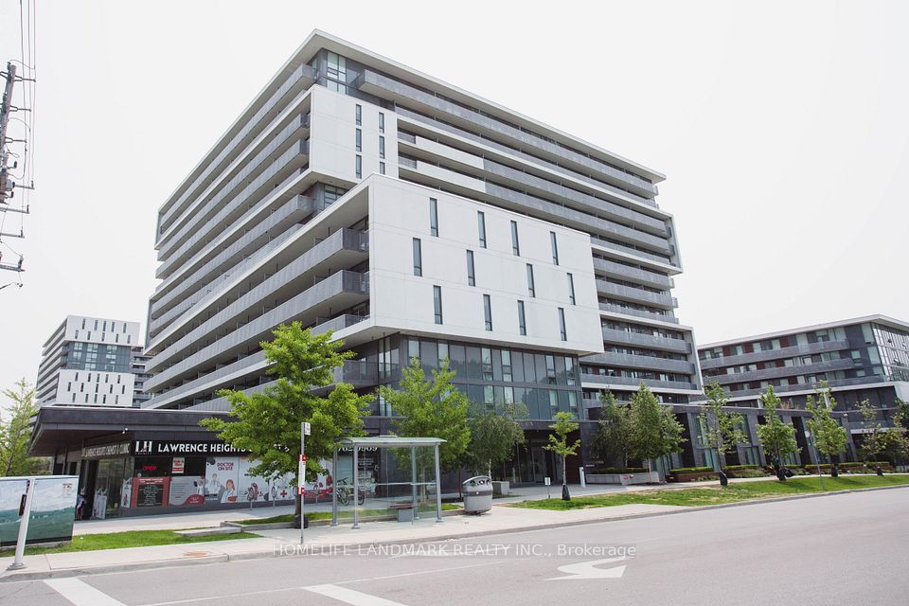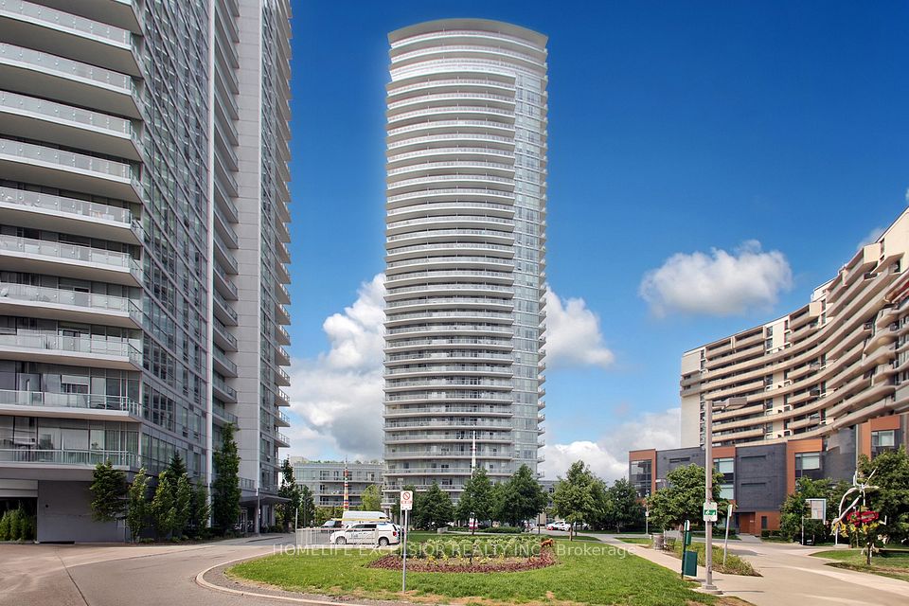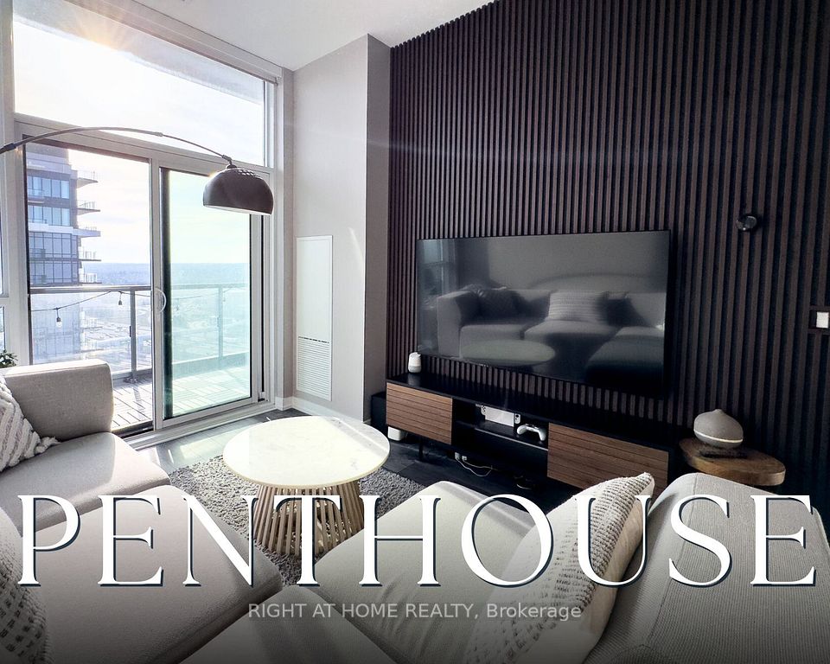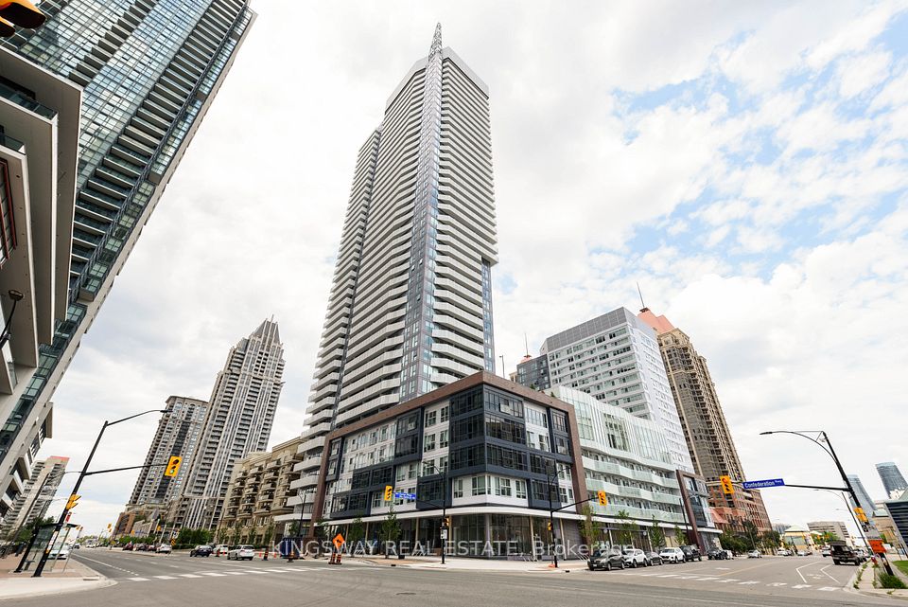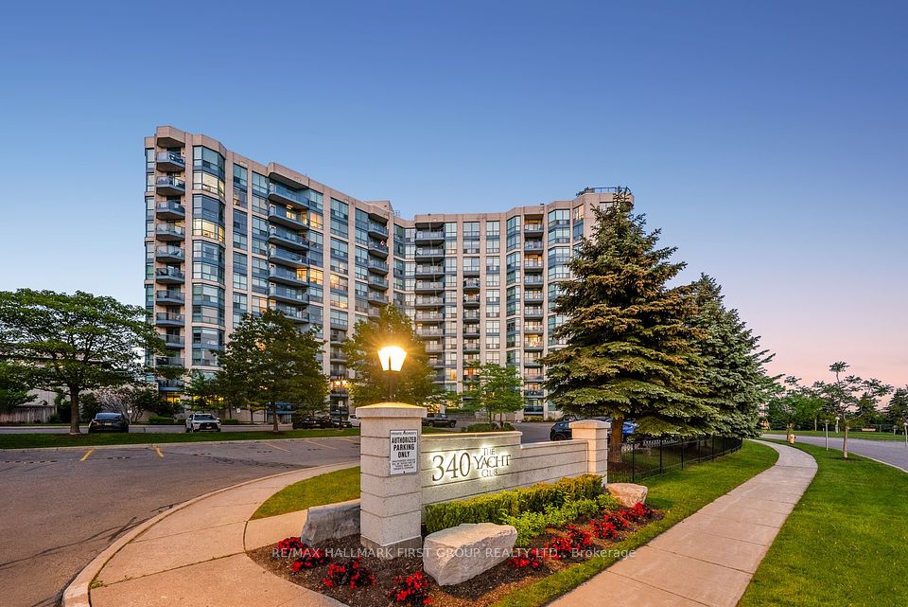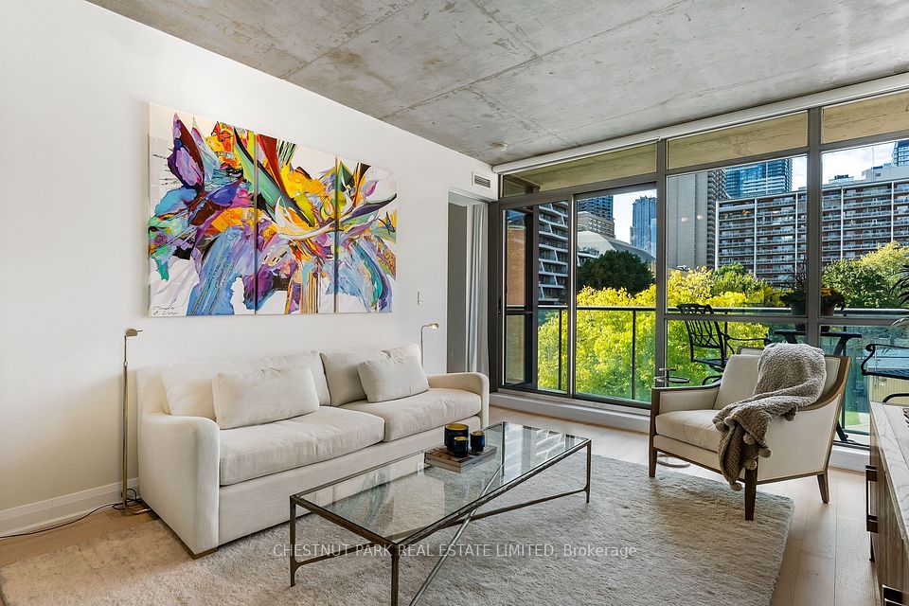
$519,800
801 Sheppard Avenue, Toronto C06, ON M3H 2T3
Virtual Tours
Price Comparison
Property Description
Property type
Condo Apartment
Lot size
N/A
Style
Apartment
Approx. Area
N/A
Room Information
| Room Type | Dimension (length x width) | Features | Level |
|---|---|---|---|
| Living Room | 5.6 x 3.3 m | Combined w/Kitchen, Laminate, W/O To Balcony | Ground |
| Kitchen | 5.6 x 3.3 m | Combined w/Living, Laminate | Ground |
| Primary Bedroom | 3.05 x 3.25 m | Large Closet, Laminate | Ground |
| Den | 3.65 x 2.3 m | Laminate | Ground |
About 801 Sheppard Avenue
This small Boutique Building features an Open Concept layout for a 1 bedroom plus Den unit with laminate flooring throughout. Den can be used as a Dining Room and/or Office space or a Bedroom. Modern Kitchen Features Granite Countertops, Backsplash, a large centre Island & Stainless steel appliances as well a space for a table. The large Primary bedroom Will Not Disappoint With Large Wall Closet. Large in unit Storage Room/Furnace, One Parking Spot, A Balcony allowing for lots of natural light to flow in and potlights. Walking distance to the Sheppard West subway station for easy access to the downtown and Minutes To Allen Rd., The 401 & Yorkdale Mall.
Home Overview
Last updated
Feb 27
Virtual tour
None
Basement information
None
Building size
--
Status
In-Active
Property sub type
Condo Apartment
Maintenance fee
$562.88
Year built
--
Additional Details
MORTGAGE INFO
ESTIMATED PAYMENT
Location
Some information about this property - Sheppard Avenue

Book a Showing
Find your dream home ✨
I agree to receive marketing and customer service calls and text messages from homepapa. Consent is not a condition of purchase. Msg/data rates may apply. Msg frequency varies. Reply STOP to unsubscribe. Privacy Policy & Terms of Service.






