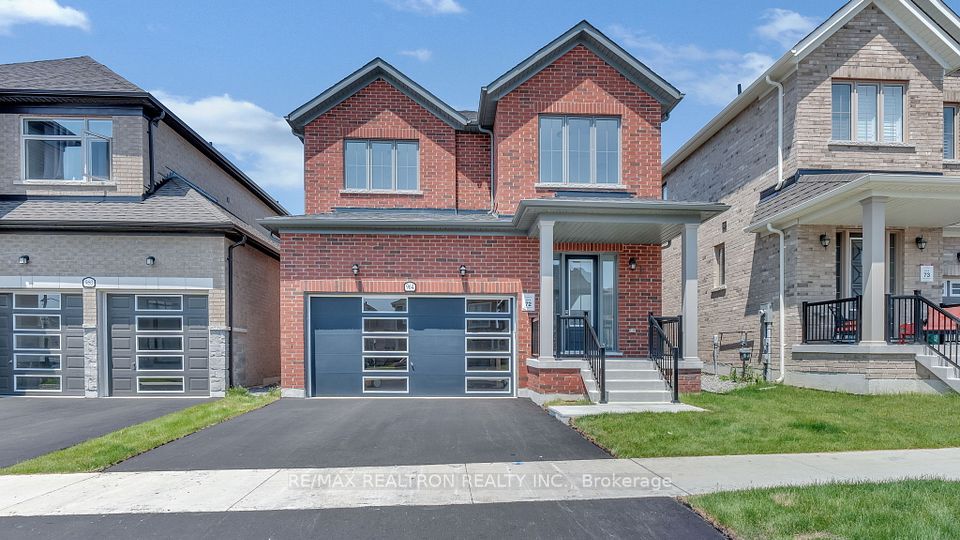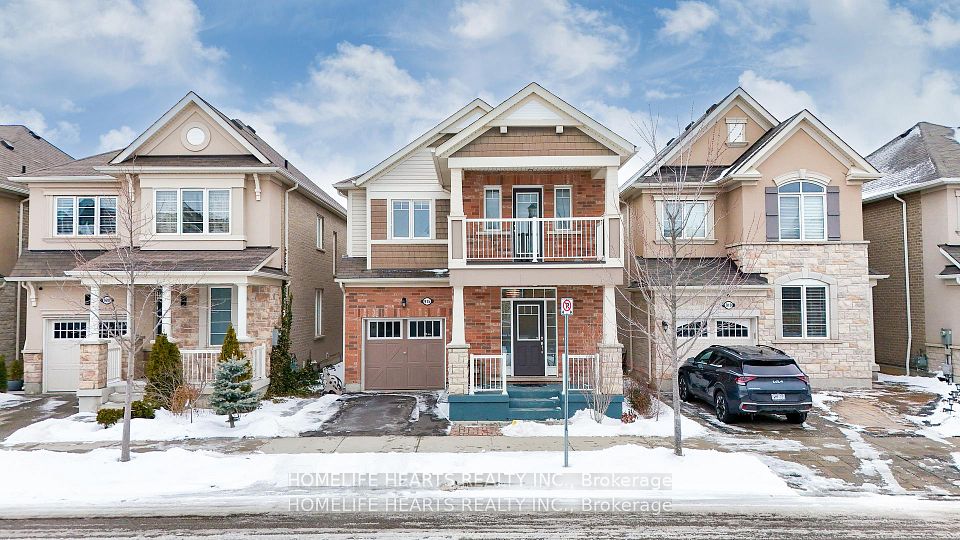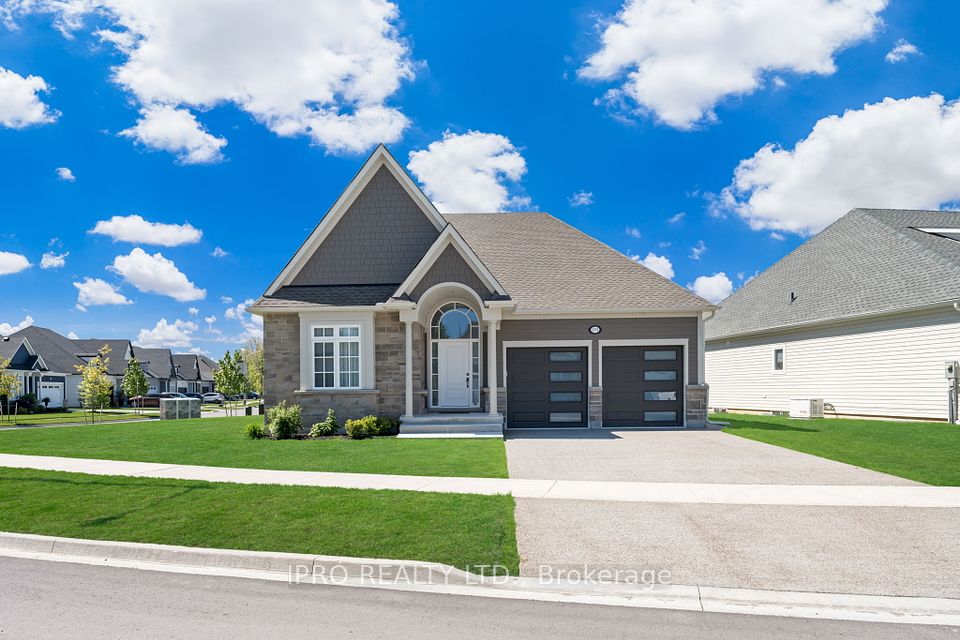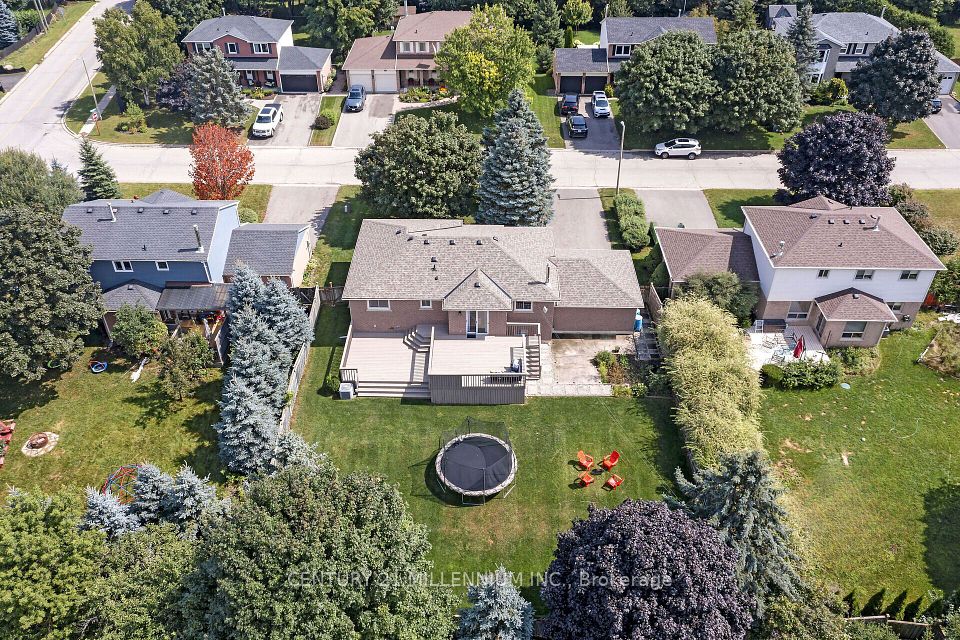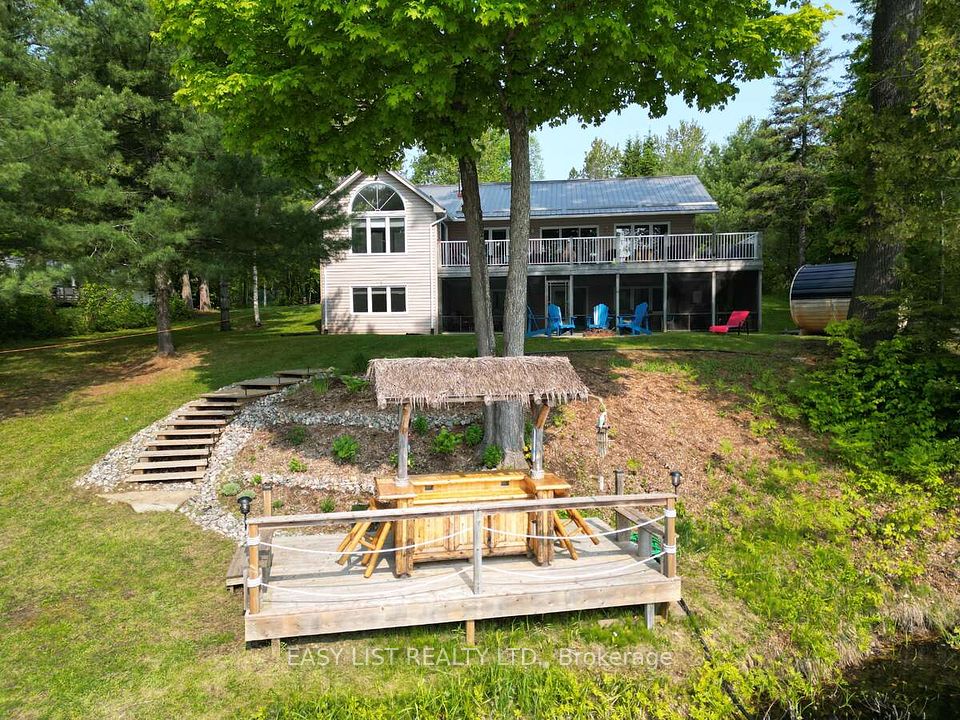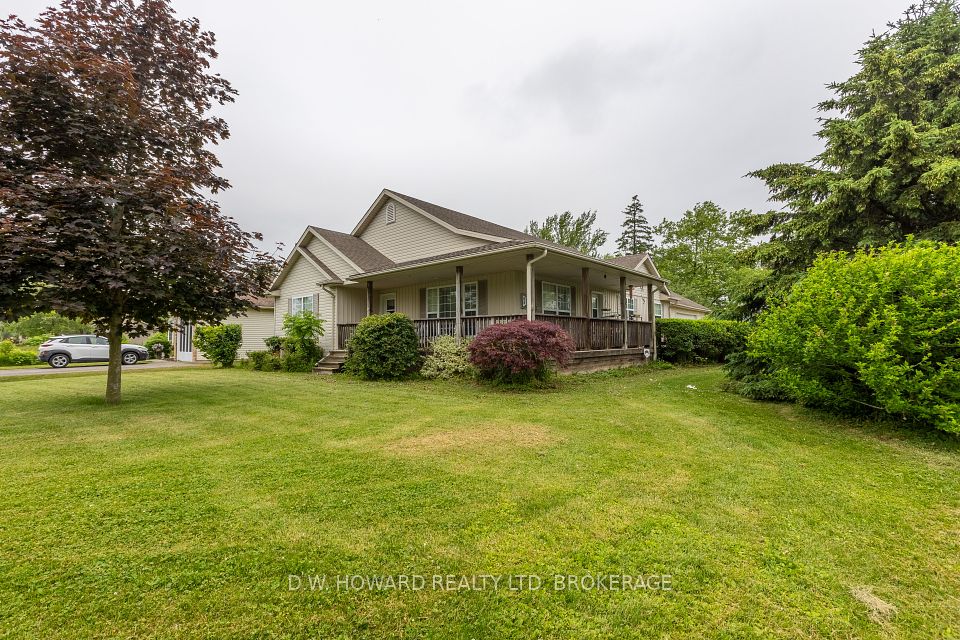
$974,900
801 Cappamore Drive, Barrhaven, ON K2J 6V6
Virtual Tours
Price Comparison
Property Description
Property type
Detached
Lot size
< .50 acres
Style
2-Storey
Approx. Area
N/A
Room Information
| Room Type | Dimension (length x width) | Features | Level |
|---|---|---|---|
| Foyer | 2.25 x 2.31 m | N/A | Main |
| Living Room | 4.96 x 3.89 m | N/A | Main |
| Kitchen | 3.7 x 4 m | N/A | Main |
| Breakfast | 4 x 2.12 m | N/A | Main |
About 801 Cappamore Drive
Welcome to 801 Cappamore Drive, a beautifully upgraded 4 bed, 3.5 bath home designed for modern living. As you step inside, you are greeted by an open, yet functional layout that is filled with natural light. The main floor features a spacious living room with a cozy gas fireplace and built-in shelving, a formal dining room perfect for family meals, and a dedicated den to make your work-from-home days a breeze. At the heart of the home is an elegant eat-in kitchen, complete with quartz countertops, stainless steel appliances, and plenty of storage. Upstairs, you will feel the same open airiness with its upgraded 9ft ceilings. The primary suite offers a peaceful retreat, complete with a luxurious 5 piece ensuite and large walk-in closet. The three additional bedrooms are well sized and feature ample closet space. Head down to the lower level and you will find an entertainer's oasis. Catch the latest movies on the big screen or gather next to the wet bar with family and friends for some quality time. Situated in a family friendly community, this home seamlessly blends style and function, and is ready for a new family to enjoy all that it offers.
Home Overview
Last updated
3 days ago
Virtual tour
None
Basement information
Finished
Building size
--
Status
In-Active
Property sub type
Detached
Maintenance fee
$N/A
Year built
2024
Additional Details
MORTGAGE INFO
ESTIMATED PAYMENT
Location
Some information about this property - Cappamore Drive

Book a Showing
Find your dream home ✨
I agree to receive marketing and customer service calls and text messages from homepapa. Consent is not a condition of purchase. Msg/data rates may apply. Msg frequency varies. Reply STOP to unsubscribe. Privacy Policy & Terms of Service.






