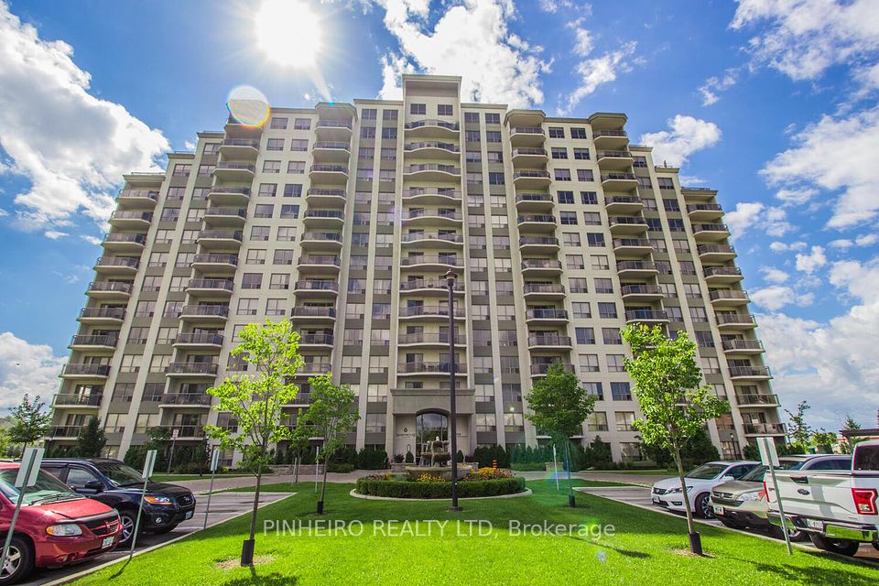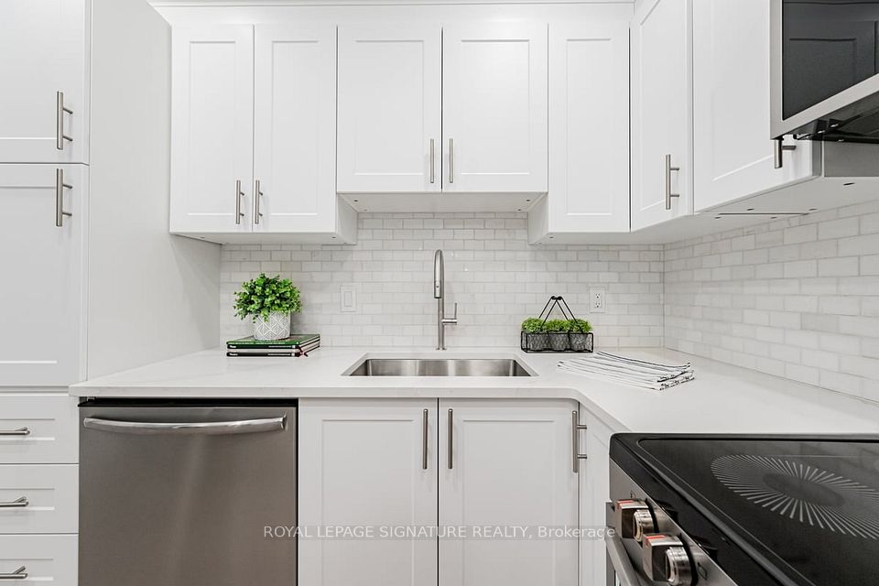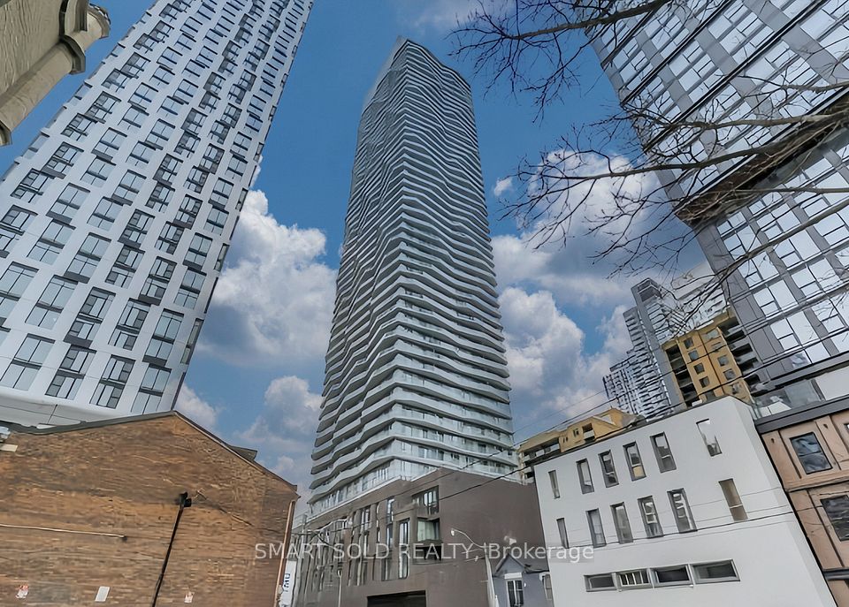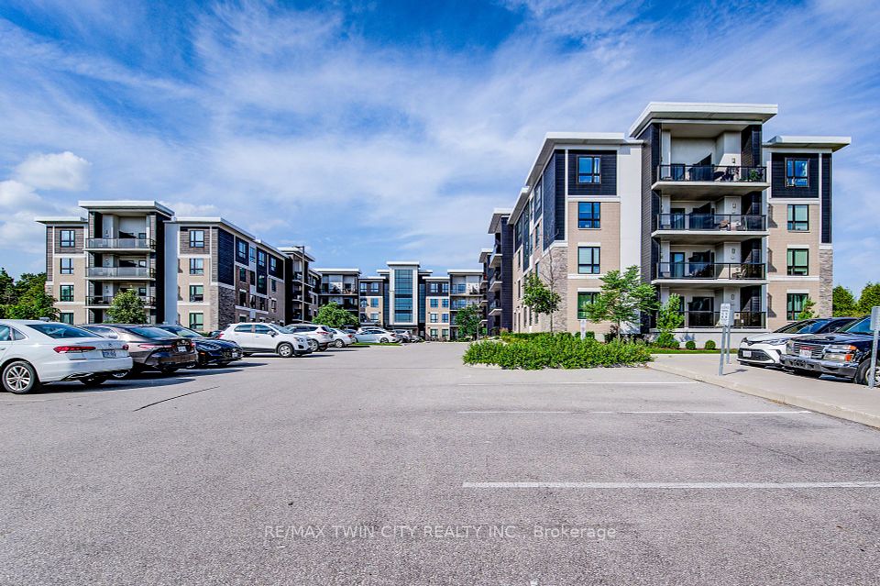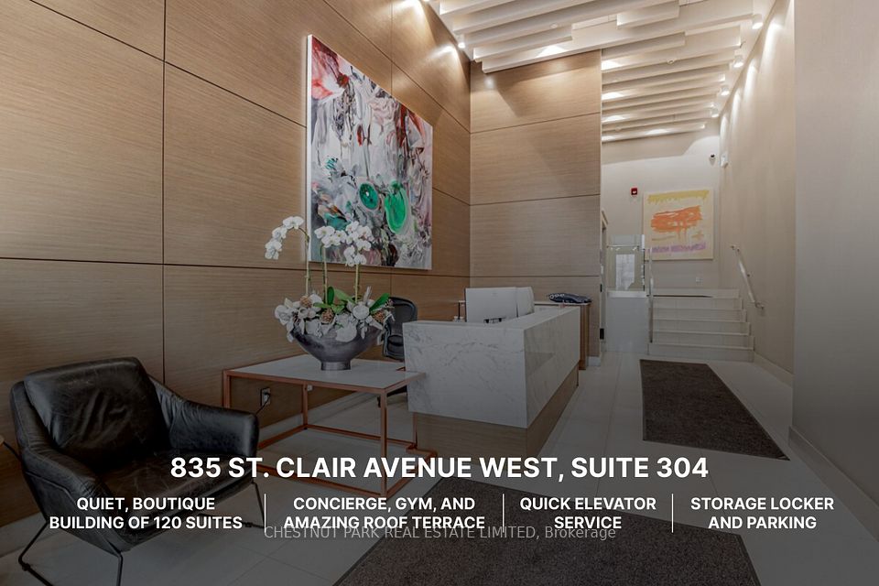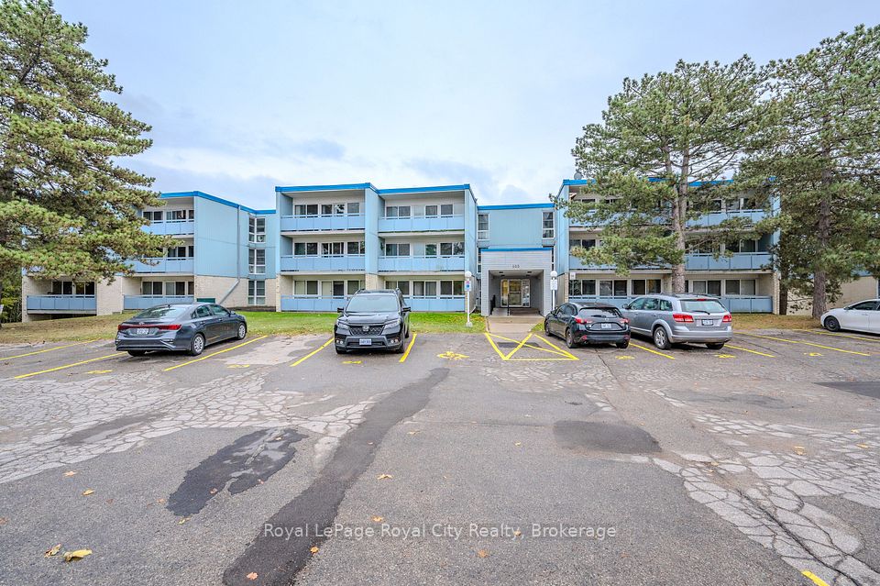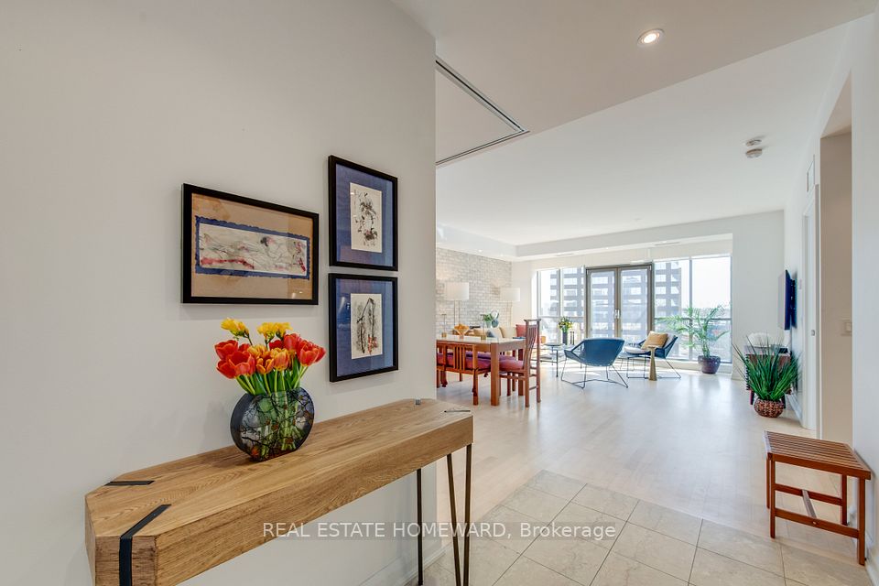$699,900
Last price change Feb 28
80 Vanauley Street, Toronto C01, ON M5T 0C9
Price Comparison
Property Description
Property type
Condo Apartment
Lot size
N/A
Style
Apartment
Approx. Area
N/A
Room Information
| Room Type | Dimension (length x width) | Features | Level |
|---|---|---|---|
| Dining Room | 3.95 x 2.79 m | Combined w/Living, Combined w/Kitchen, Laminate | Main |
| Living Room | 2.63 x 3.25 m | Combined w/Dining, W/O To Balcony, Laminate | Main |
| Kitchen | 2.74 x 1.98 m | B/I Appliances, Backsplash, Quartz Counter | Main |
| Primary Bedroom | 3.95 x 2.79 m | 3 Pc Ensuite, Laminate, Walk-In Closet(s) | Main |
About 80 Vanauley Street
Introducing The Exquisite SQ2 Condos By Award Winning Developer Tridel, Nestled In The Heart Of Downtown Toronto's Vibrant Kensington Market And Surrounded By An Abundance Of Amenities, Dining Options, Shops And Steps Away From Transit. This 1+Den Upgraded Suite Offers The Perfect Combination Of Style And Functionality With 2 Full Baths, Premium Laminate Flooring Throughout, Quartz Countertops And A Generous Sized Walk-Out Balcony With Spectacular Views Of The CN Tower & City Skyline. Primary Bedroom Boasts Luxurious 3-Piece Ensuite Bath And Large Walk-In Closet Fully Equipped With B/In Shelving. Spacious Versatile Den, Complete With A Second Full 4-Piece Bath, Provides An Ideal Space For Home Office Or Rec Room And Easily Be Converted Into 2nd Bedroom. Experience The Ultimate In Urban Living And Sophistication At SQ2. **EXTRAS** 1 Locker For Ample Storage. State Of The Art Amenities Include: 24-Hour Concierge, Fitness Centre, Sauna, Jacuzzi, Sauna, Steam Room, Rooftop Deck Gardens W/ BBQs, Party & Meeting Room, Lounge & Dining Room.
Home Overview
Last updated
Feb 28
Virtual tour
None
Basement information
None
Building size
--
Status
In-Active
Property sub type
Condo Apartment
Maintenance fee
$702.86
Year built
--
Additional Details
MORTGAGE INFO
ESTIMATED PAYMENT
Location
Some information about this property - Vanauley Street

Book a Showing
Find your dream home ✨
I agree to receive marketing and customer service calls and text messages from homepapa. Consent is not a condition of purchase. Msg/data rates may apply. Msg frequency varies. Reply STOP to unsubscribe. Privacy Policy & Terms of Service.







