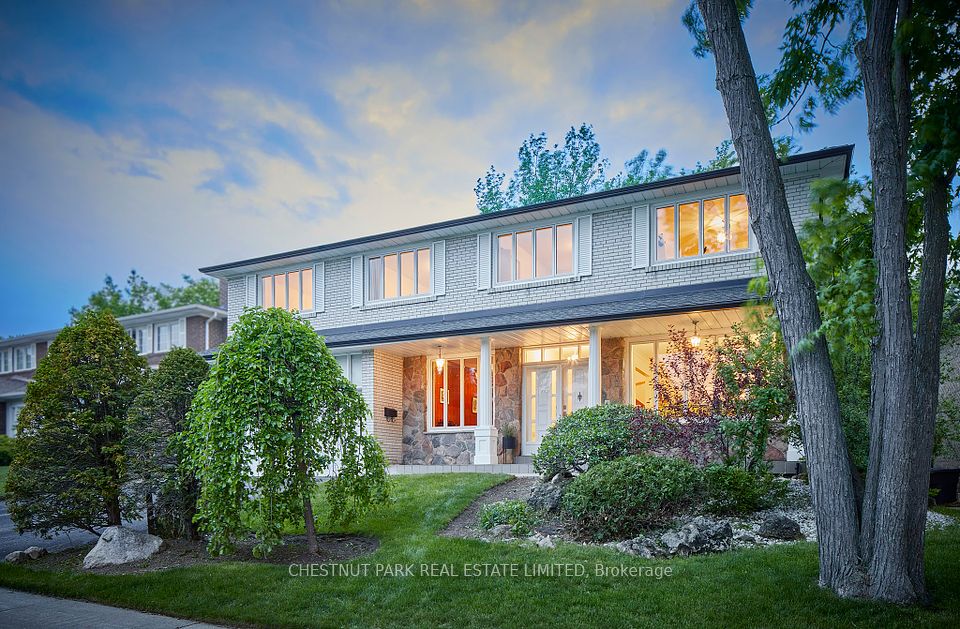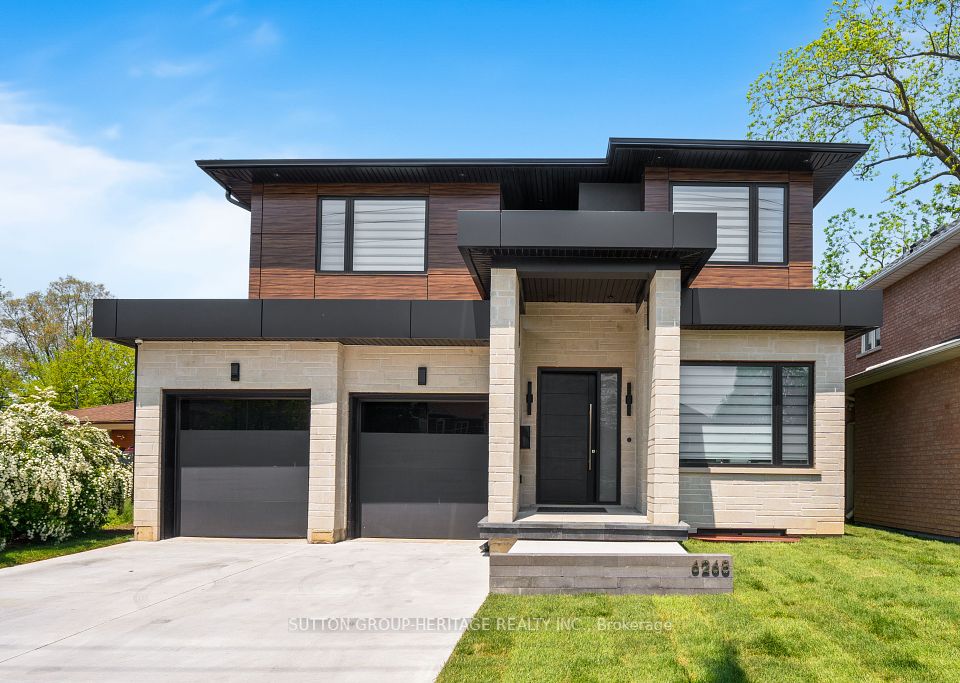
$1,749,900
80 Scotchmere Crescent, Brampton, ON L6P 3A6
Virtual Tours
Price Comparison
Property Description
Property type
Detached
Lot size
N/A
Style
2-Storey
Approx. Area
N/A
Room Information
| Room Type | Dimension (length x width) | Features | Level |
|---|---|---|---|
| Living Room | 3.65 x 3.65 m | N/A | Ground |
| Dining Room | 3.74 x 5.73 m | N/A | Ground |
| Kitchen | 3.65 x 6.09 m | Granite Counters, Porcelain Floor | Ground |
| Breakfast | 2.46 x 3.59 m | W/O To Yard, Porcelain Floor | Ground |
About 80 Scotchmere Crescent
Welcome to 80 Scotchmere Crescent, a stunning east-facing detached home in the prestigious Bram East community. With over $150,000 in premium upgrades, this move-in ready home perfectly blends luxury, comfort, and functionality, offering over 4000 sqft of living space. The main floor features a bright, open layout with 9' ceilings, hardwood floors, and pot lights throughout. Beautiful chandeliers in all the Bedrooms. The elegant kitchen offers granite countertops, a center island, and ample cabinetry-ideal for family living and entertaining. The family room is a showstopper, boasting 18-foot ceilings, creating a dramatic and spacious feel rarely found in the area. Upstairs, you'll find four large bedrooms, each with attached full bathrooms, providing privacy and space for the whole family. A main floor den adds flexibility as a home office or fifth bedroom. The professionally finished legal basement (just 3 years old) features a 2-bedroom apartment-ideal for rental income or multi-generational living. The basement also includes a soundproofed room with a projector and a private lounge for exclusive use by the homeowners. Recent updates include a new furnace (2 years old), and exterior upgrades like stone pavers on the driveway and a low-maintenance landscaped backyard with a mix of grass and pavers, perfect for outdoor entertaining. Enjoy unmatched convenience-steps to parks, transit, banks, and amenities, and minutes to Gore Meadows Community Centre, library, shopping, and Hwy 427/407. You're also just 10 minutes from Etobicoke, Vaughan, Malton, Caledon, and Bolton. With high- end finishes, soaring ceilings, and income potential, this is a rare opportunity you won't want to miss!
Home Overview
Last updated
May 2
Virtual tour
None
Basement information
Apartment, Separate Entrance
Building size
--
Status
In-Active
Property sub type
Detached
Maintenance fee
$N/A
Year built
--
Additional Details
MORTGAGE INFO
ESTIMATED PAYMENT
Location
Some information about this property - Scotchmere Crescent

Book a Showing
Find your dream home ✨
I agree to receive marketing and customer service calls and text messages from homepapa. Consent is not a condition of purchase. Msg/data rates may apply. Msg frequency varies. Reply STOP to unsubscribe. Privacy Policy & Terms of Service.






