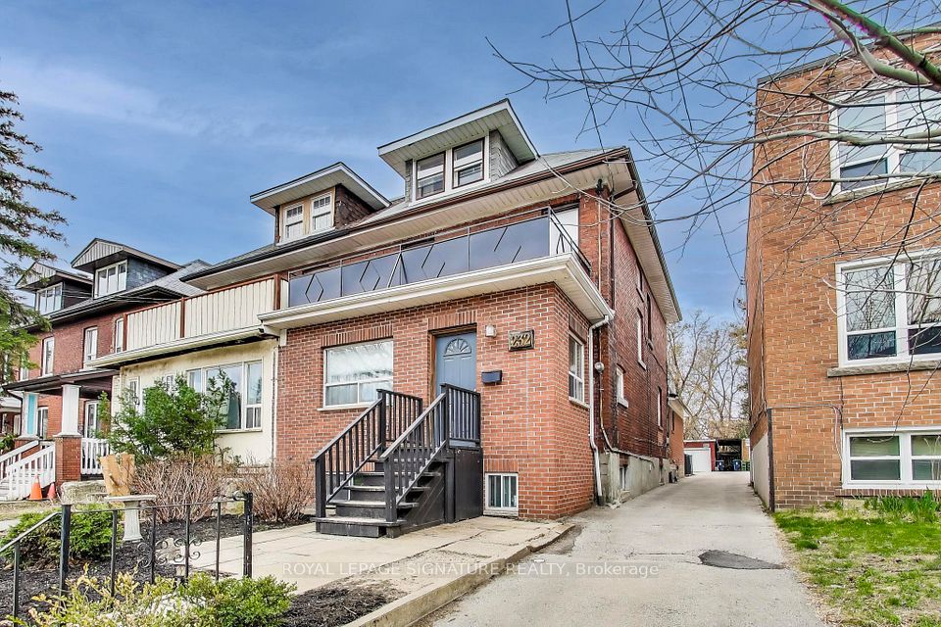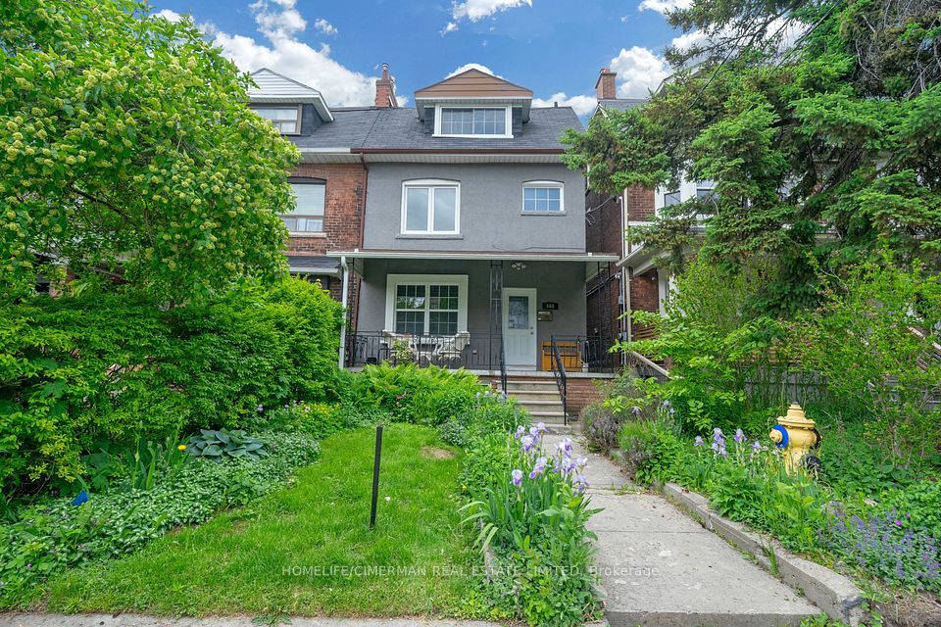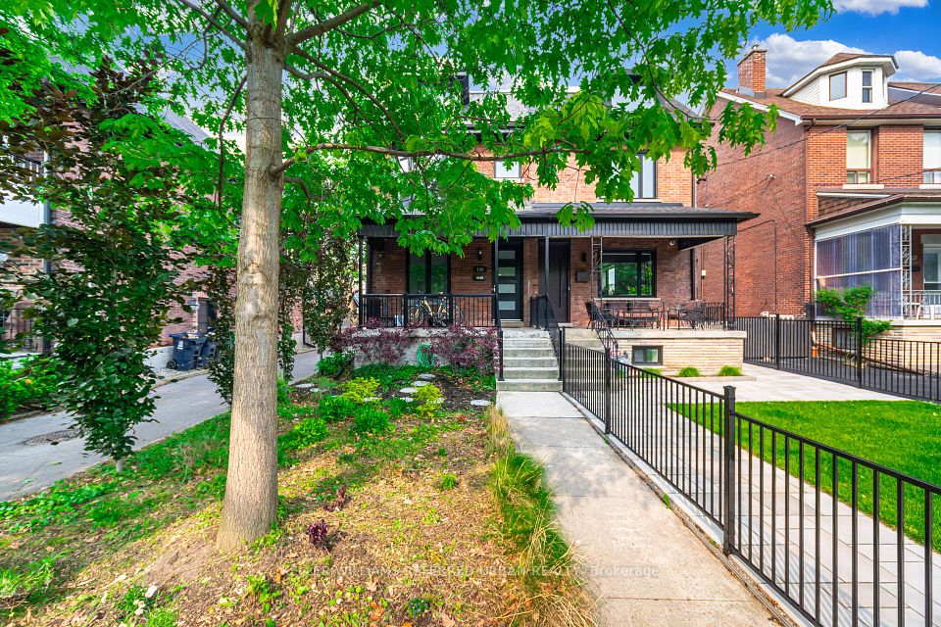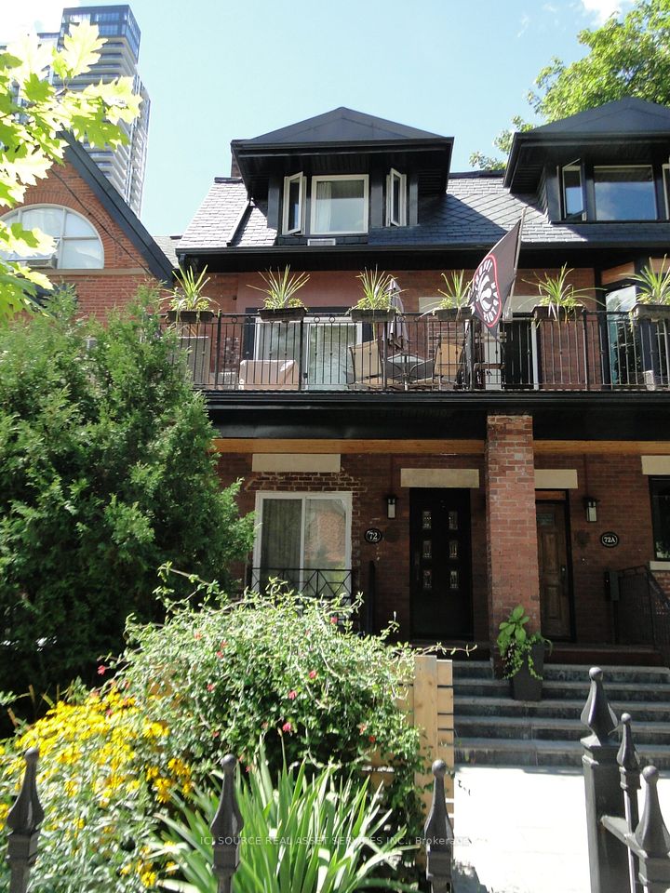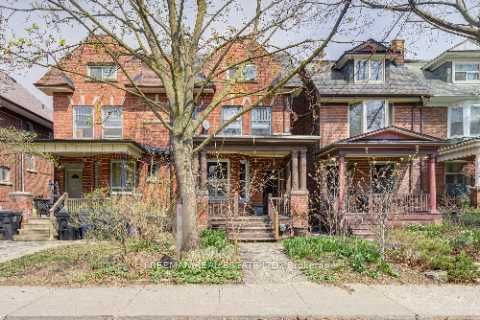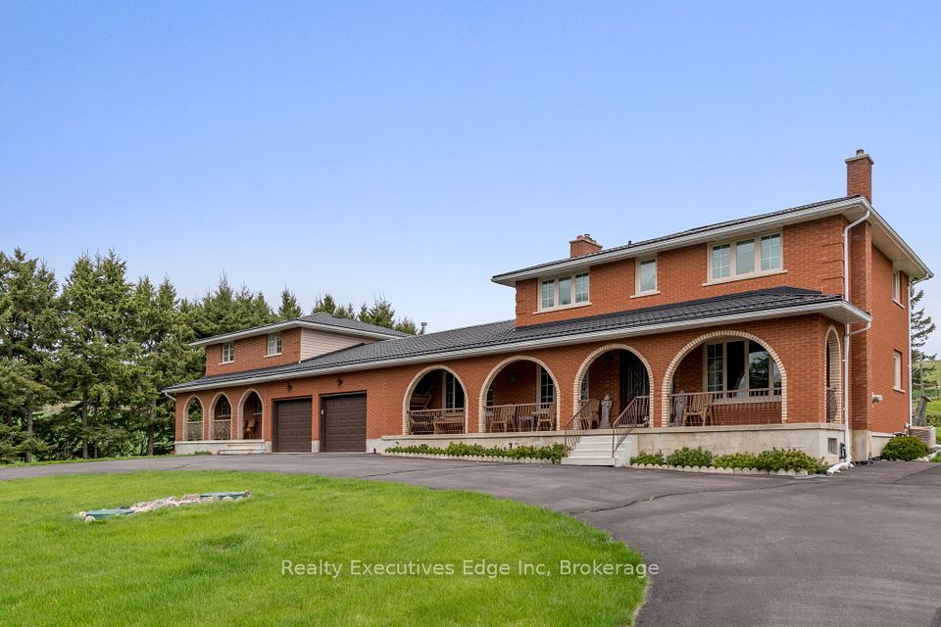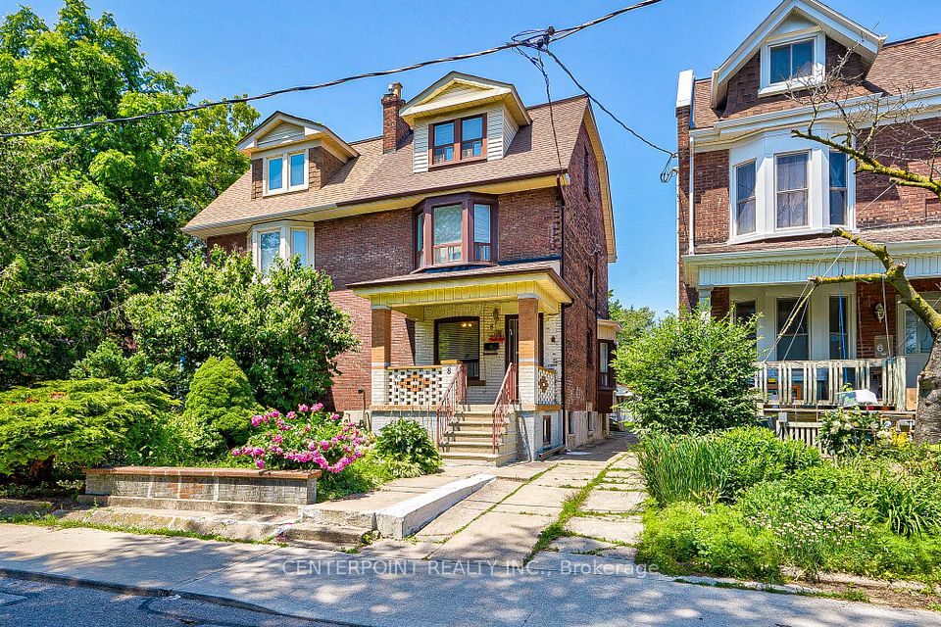
$2,249,000
80 Marion Street, Toronto W01, ON M6R 1E7
Price Comparison
Property Description
Property type
Semi-Detached
Lot size
N/A
Style
3-Storey
Approx. Area
N/A
Room Information
| Room Type | Dimension (length x width) | Features | Level |
|---|---|---|---|
| Living Room | 3.36 x 4.08 m | Hardwood Floor, Bay Window | Main |
| Dining Room | 3.67 x 4.83 m | Hardwood Floor, 2 Pc Ensuite, Combined w/Kitchen | Main |
| Kitchen | 3.45 x 3.56 m | Renovated, Stainless Steel Appl, Eat-in Kitchen | Main |
| Bedroom | 2.84 x 3.91 m | Hardwood Floor, Large Window, Closet | Second |
About 80 Marion Street
An extraordinary opportunity to own not one, but two homes on a single lot in one of Torontos most sought-after neighbourhoods (2 Units + Laneway House) . Thoughtfully designed and meticulously upgraded throughout, 80 Marion Street offers the perfect blend of personal living and income potential ideal for multigenerational families, savvy investors, or those seeking both community and privacy through co-ownership.The front home is a beautifully renovated, three-storey semi-detached house featuring three spacious bedrooms and two full bathrooms. Thoughtfully laid out with hardwood floors, new stainless steel appliances, and updated finishes throughout, it also includes a fully self-contained one-bedroom lower-level suite with a private entrance. This secondary unit is ideal for a long-term tenant, short-term rental, in-law suite, nanny quarters, or private guest accommodation. Both the main house and lower unit include ensuite laundry and separate access points, offering complete independence and privacy.Tucked behind the main house is a newly constructed laneway home that redefines contemporary city living. Spread across two floors plus a fully finished basement with radiant heated floors, this space features a total of three bedrooms and two full bathrooms. The main floor showcases open-concept living and dining areas anchored by a chefs kitchen with full-size appliances and ample storage. The living area is enhanced by a built-in electric fireplace and oversized glass doors that open to a private outdoor space, allowing for effortless indoor-outdoor entertaining. Upstairs, two bedrooms, skylights and a full bathroom provide a calm retreat, while clever storage solutions and thoughtful architectural details make every inch of space functional and inviting.This property has been meticulously constructed with extensive upgrades throughout including modern waterproofing, upgraded plumbing systems, heating wires in the roof and eavestroughs, and more.
Home Overview
Last updated
6 hours ago
Virtual tour
None
Basement information
Finished, Apartment
Building size
--
Status
In-Active
Property sub type
Semi-Detached
Maintenance fee
$N/A
Year built
--
Additional Details
MORTGAGE INFO
ESTIMATED PAYMENT
Location
Some information about this property - Marion Street

Book a Showing
Find your dream home ✨
I agree to receive marketing and customer service calls and text messages from homepapa. Consent is not a condition of purchase. Msg/data rates may apply. Msg frequency varies. Reply STOP to unsubscribe. Privacy Policy & Terms of Service.






