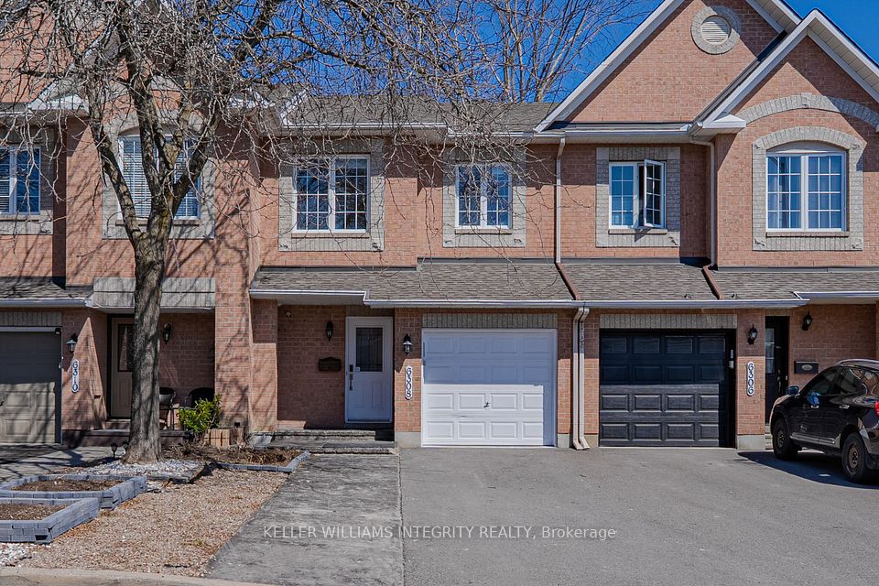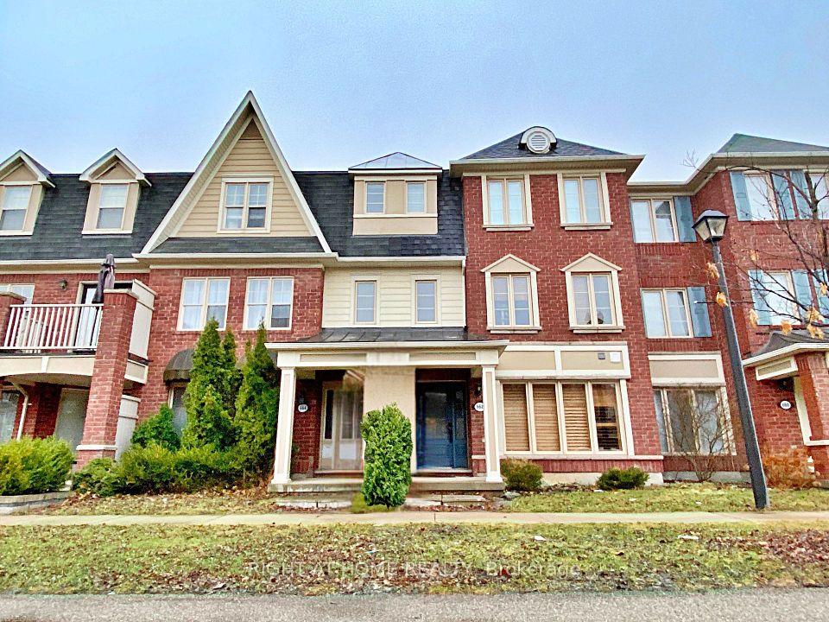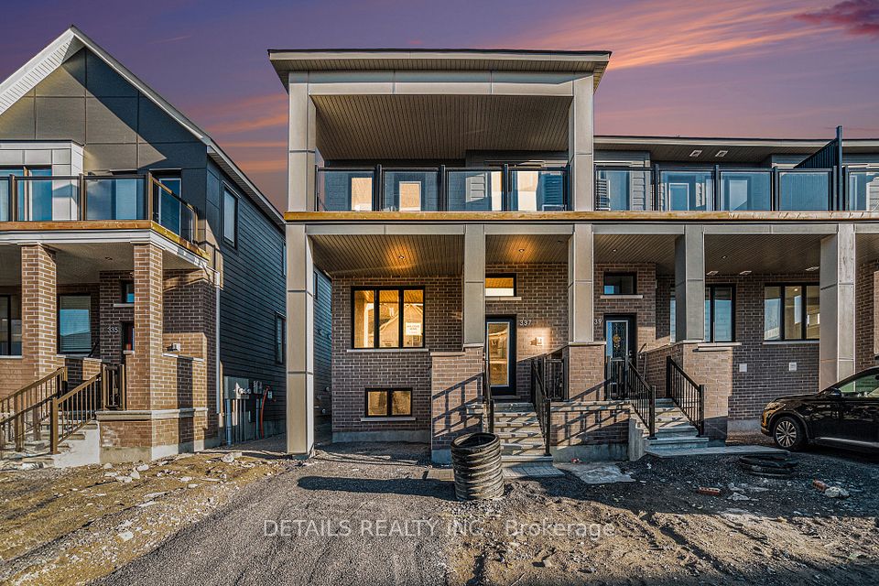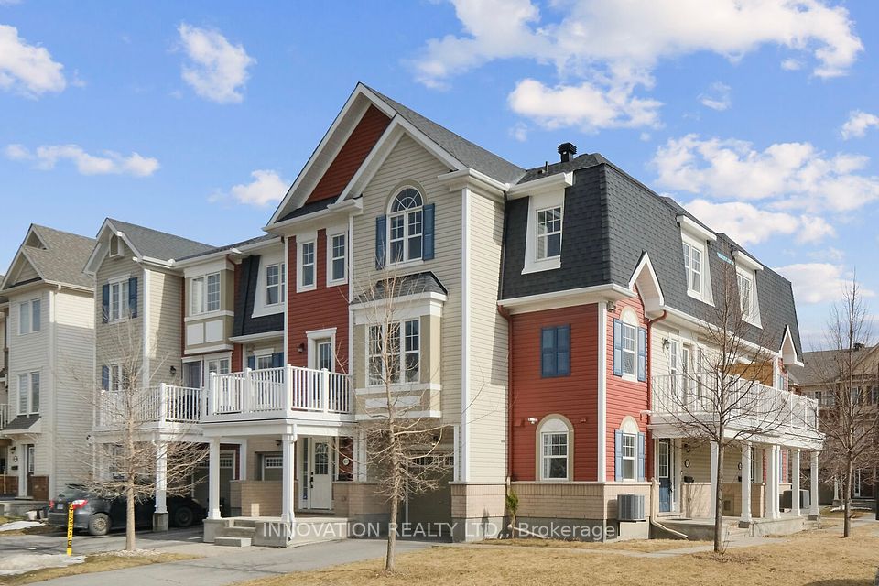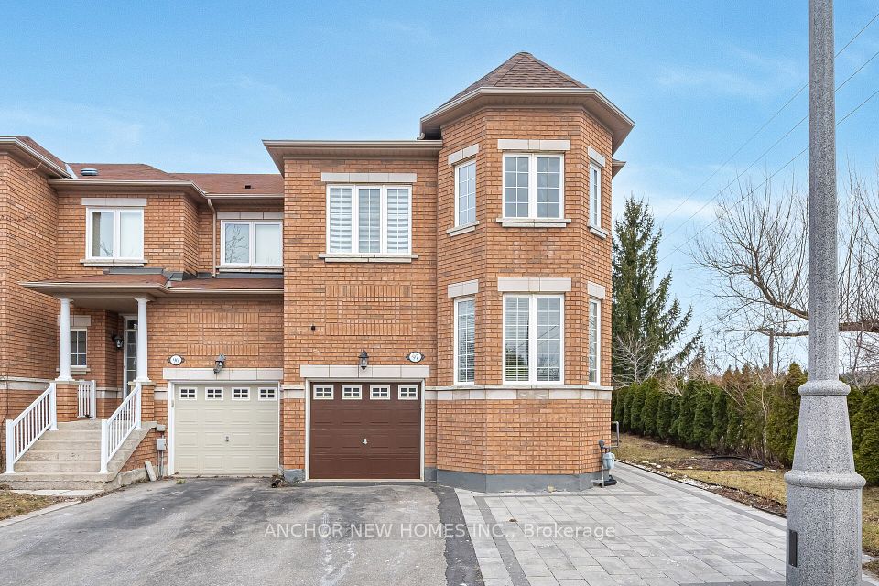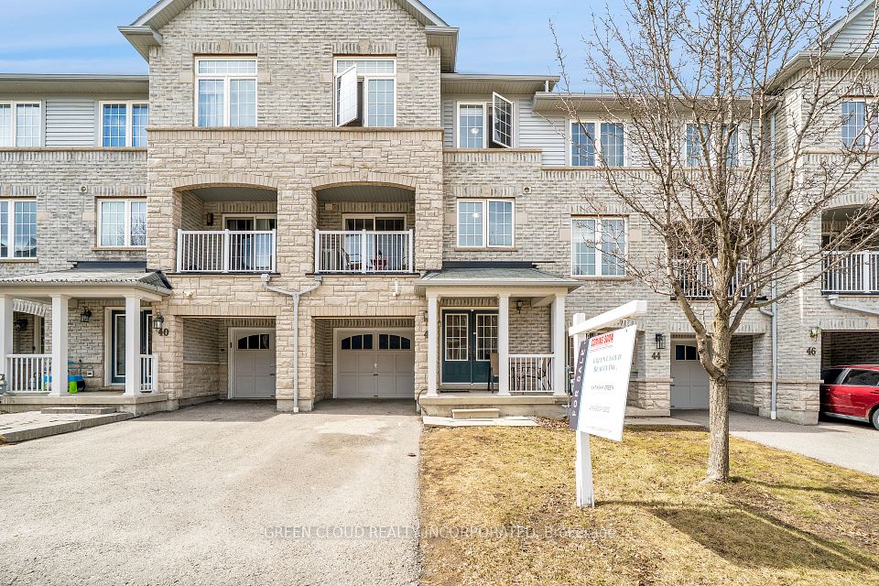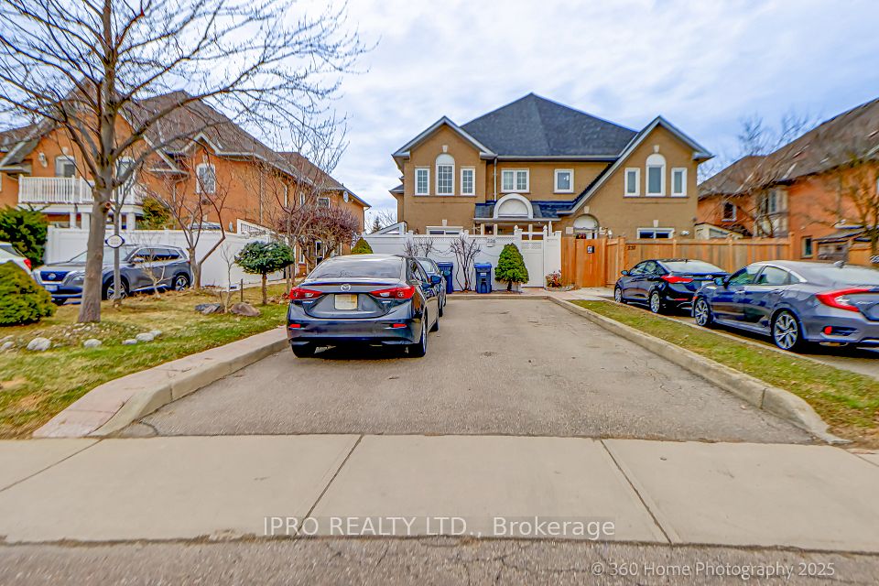$909,900
80 Links Trail, Georgian Bay, ON L0K 1S0
Virtual Tours
Price Comparison
Property Description
Property type
Att/Row/Townhouse
Lot size
< .50 acres
Style
2-Storey
Approx. Area
N/A
Room Information
| Room Type | Dimension (length x width) | Features | Level |
|---|---|---|---|
| Kitchen | 6.04 x 3.11 m | Eat-in Kitchen, Backsplash, Pantry | Main |
| Dining Room | 3.55 x 3.17 m | Separate Room, Hardwood Floor | Main |
| Family Room | 6.04 x 3.26 m | Fireplace, W/O To Deck, Vaulted Ceiling(s) | Main |
| Primary Bedroom | 4.66 x 3.63 m | 3 Pc Ensuite, Walk-In Closet(s), W/O To Deck | Main |
About 80 Links Trail
Life in this Extraordinary end unit freehold townhouse is all about living your best life!! Originally built for one of the development owners it offers an unparalleled level of luxury and sophistication with top-to-bottom customization and high-end finishes, making it literally a one-of-a-kind diamond in the community. The main floor family room has cathedral tray ceilings, luxury lighting, and breathtaking views of the 18th fairway, 2 French door walk outs, convection electric fireplace. 3 bedrooms, 3 full bathrooms, and a powder room, each uniquely customized. Main floor primary bedroom features french door walkout, a large custom walk-in closet w built-ins, and a luxurious en suite with oversized shower, dual shower heads, and a private toilet space. Chefs kitchen with gas stove, stainless steel appliances, pot filler tap, custom backsplash, floating shelving, wine fridge, serving counter, and large pantry with custom pull outs. Dining room is easily convertible into a fourth bedroom or and office, with recessed ceiling and pot lights. Second level family room & gorgeous custom laundry room. Add'l highlights inc. pot lights, luxury lighting throughout the entire home, 6.5-inch baseboards with built-in electrical receptacles, hardwood floors throughout, custom Hunter Douglas blinds, interior whole home air cleaner. A view to live for up the 18th Fairway from the back deck where you can also spend evenings taking in breath taking Georgian Bay Sunsets. Social fee applies for amenities, to be phased in. In ground sprinkler system, large deck with gazebo and privacy walls for your luxurious outdoor oasis, and so much more... In-ground community pool~! A long list of custom features is available and they need to be seen in person to appreciate this modern timeless home! Visit our web site for more information!
Home Overview
Last updated
Apr 11
Virtual tour
None
Basement information
None
Building size
--
Status
In-Active
Property sub type
Att/Row/Townhouse
Maintenance fee
$N/A
Year built
2023
Additional Details
MORTGAGE INFO
ESTIMATED PAYMENT
Location
Some information about this property - Links Trail

Book a Showing
Find your dream home ✨
I agree to receive marketing and customer service calls and text messages from homepapa. Consent is not a condition of purchase. Msg/data rates may apply. Msg frequency varies. Reply STOP to unsubscribe. Privacy Policy & Terms of Service.







