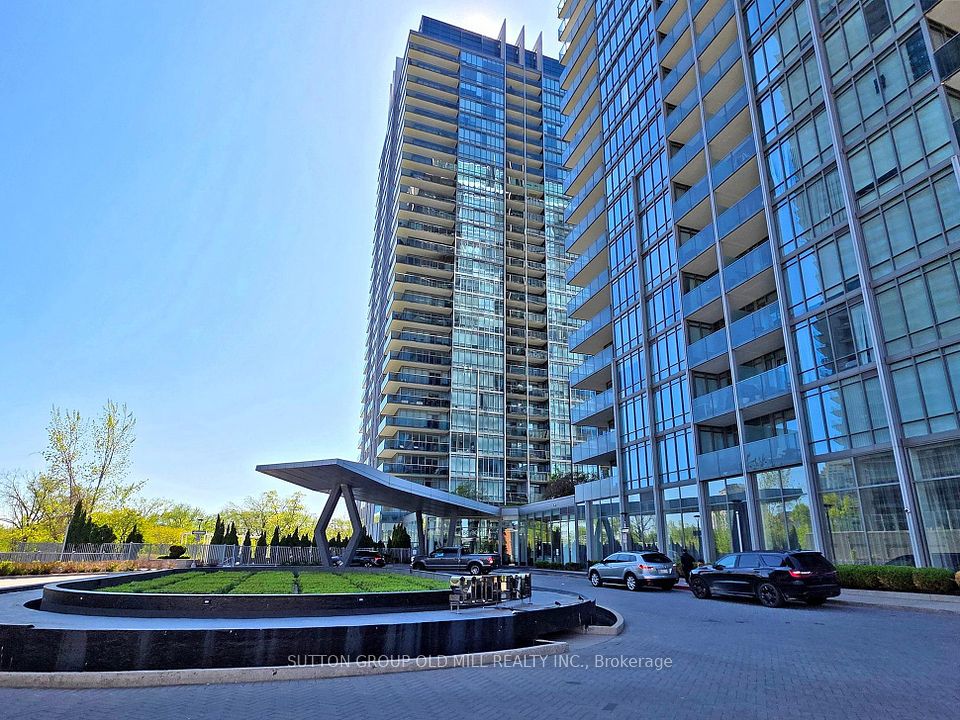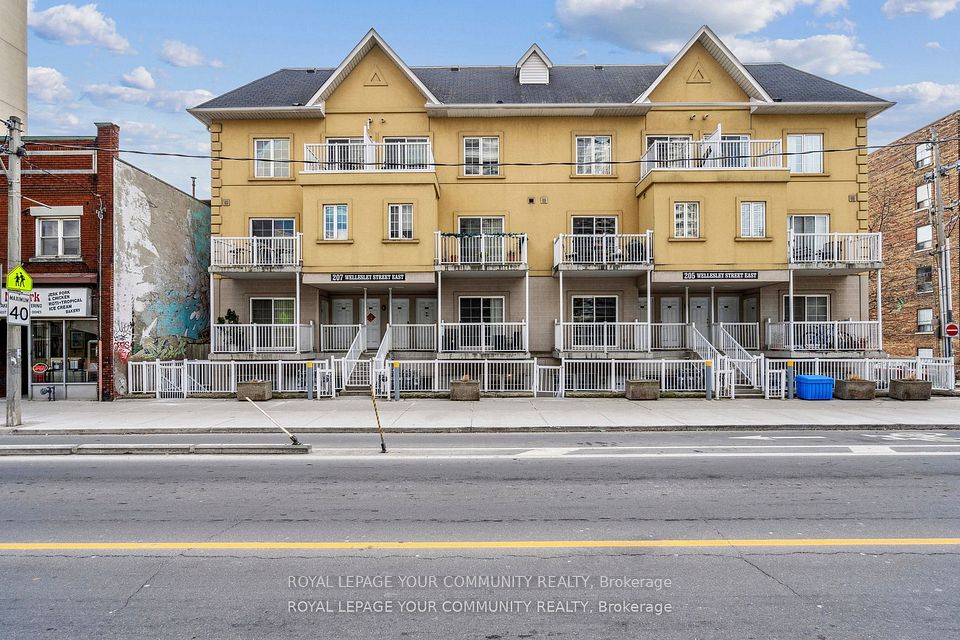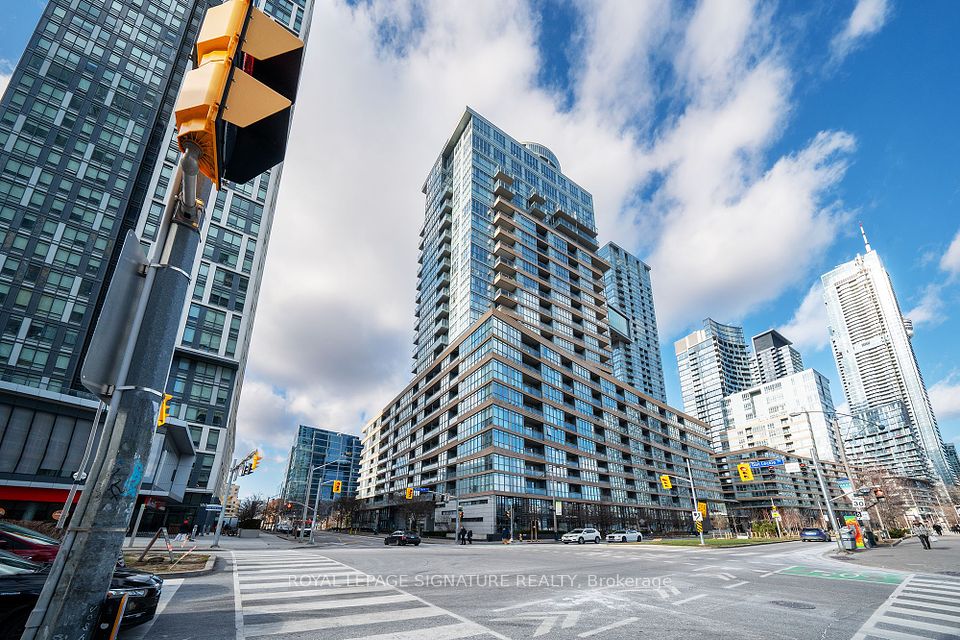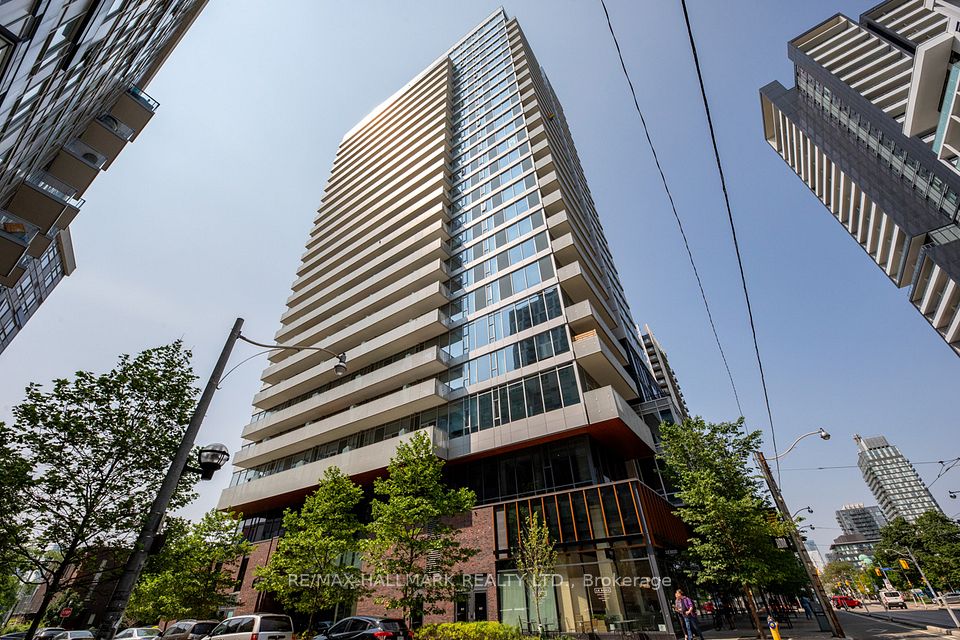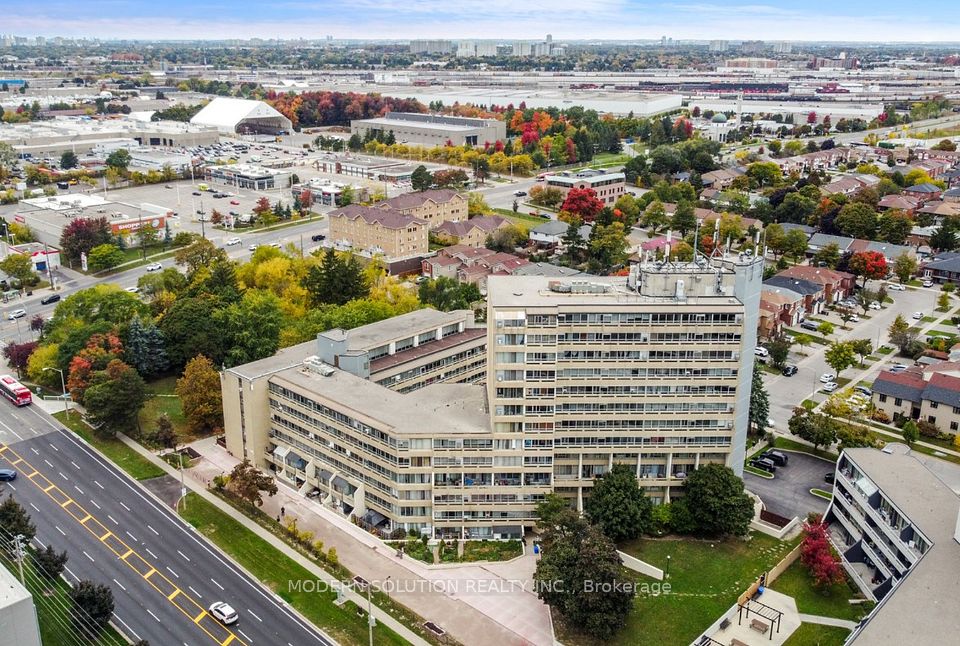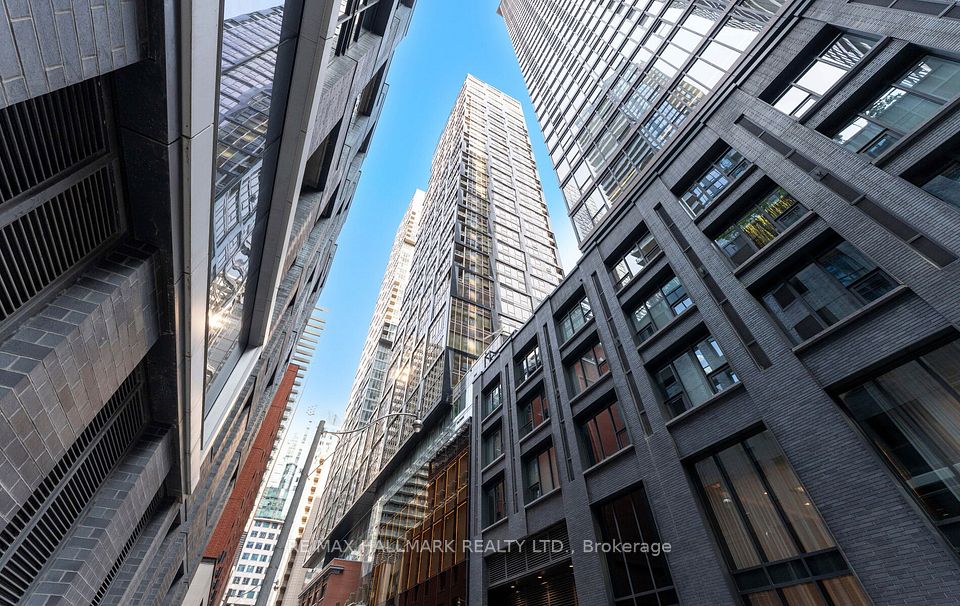
$899,000
80 Harrison Garden Boulevard, Toronto C14, ON M2N 7E3
Virtual Tours
Price Comparison
Property Description
Property type
Condo Apartment
Lot size
N/A
Style
Apartment
Approx. Area
N/A
Room Information
| Room Type | Dimension (length x width) | Features | Level |
|---|---|---|---|
| Foyer | 2.6924 x 2.8194 m | Double Closet, Ceramic Floor, Combined w/Laundry | Main |
| Living Room | 4.699 x 3.2258 m | Laminate, Open Concept, W/O To Balcony | Main |
| Dining Room | 4.699 x 3.2258 m | Laminate, Open Concept, Combined w/Living | Main |
| Kitchen | 2.9464 x 2.4384 m | Stainless Steel Appl, Ceramic Floor, Ceramic Backsplash | Main |
About 80 Harrison Garden Boulevard
Bright and spacious 2+1 bed, 2 bath split layout corner unit in the heart of Willowdale. Spacious open concept living and dining rooms with walk out to private balcony with spectacular unobstructed views of the city skyline. Galley style eat-in kitchen with stainless steel appliances and quartz counter tops. Primary bedroom suite features luxurious 5-piece ensuite bathroom and walk-in closet. Second bedroom with large closet and west views. Fully separate den with door and bright window with great view, perfect for home office, nursery, or bedroom (without closet). Excellent building amenities including: gym, swimming pool, concierge, bowling alley, golf simulator, tennis court, sauna, car wash, etc. Conveniently located with easy access to TTC subway and Highway 401. Just steps to Whole Foods, Longos, Starbucks, restaurants, shops, schools, parks, and so much more!
Home Overview
Last updated
May 20
Virtual tour
None
Basement information
None
Building size
--
Status
In-Active
Property sub type
Condo Apartment
Maintenance fee
$1,160.52
Year built
--
Additional Details
MORTGAGE INFO
ESTIMATED PAYMENT
Location
Walk Score for 80 Harrison Garden Boulevard
Some information about this property - Harrison Garden Boulevard

Book a Showing
Find your dream home ✨
I agree to receive marketing and customer service calls and text messages from homepapa. Consent is not a condition of purchase. Msg/data rates may apply. Msg frequency varies. Reply STOP to unsubscribe. Privacy Policy & Terms of Service.






