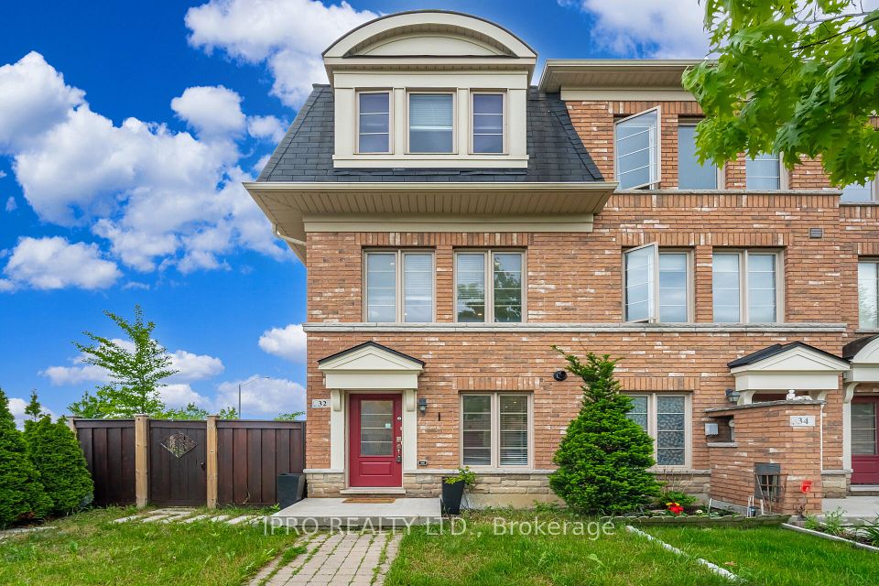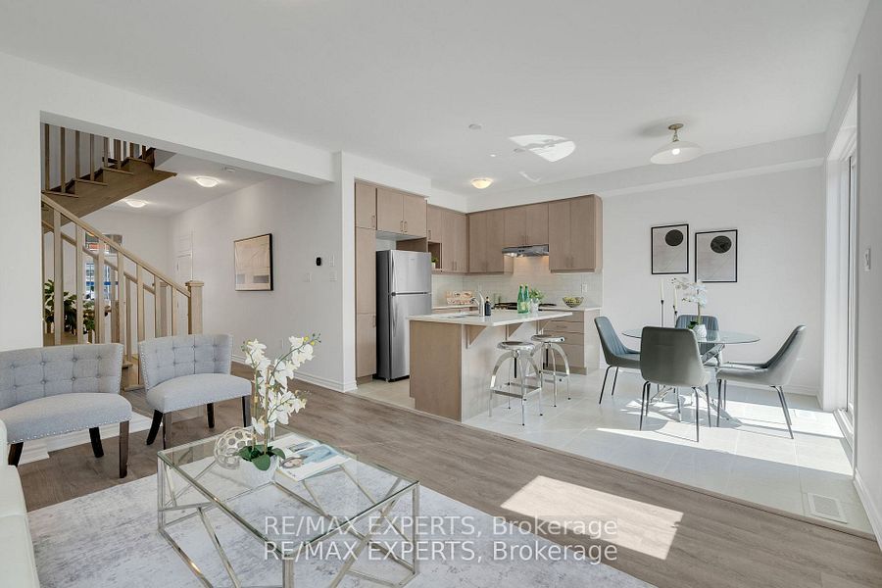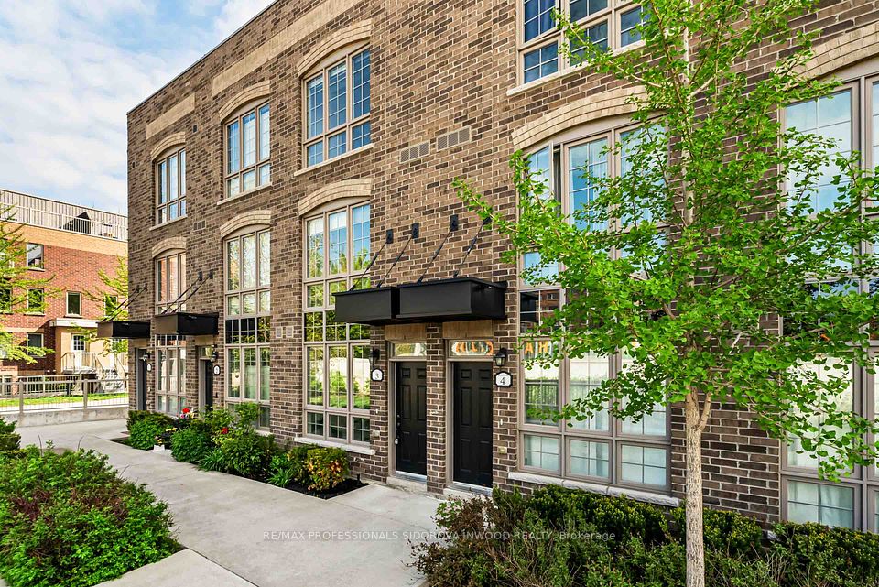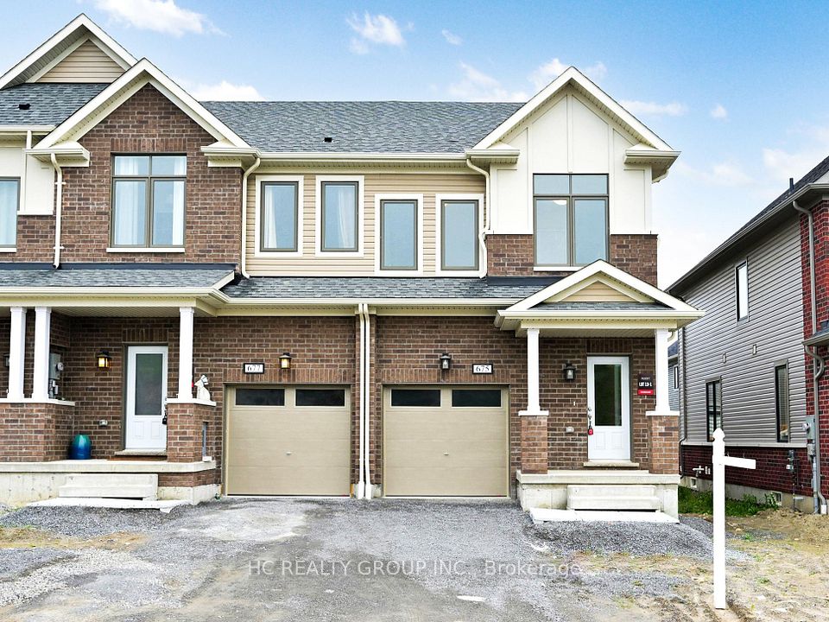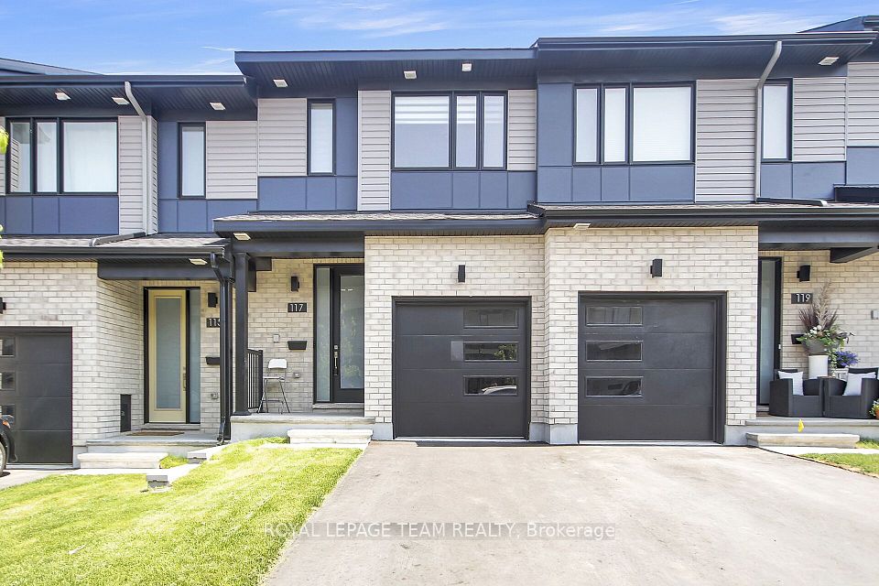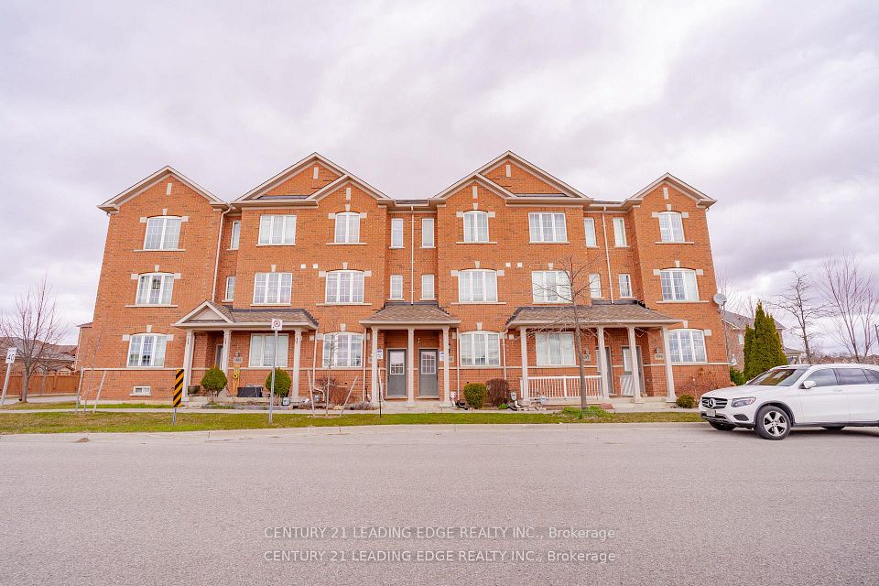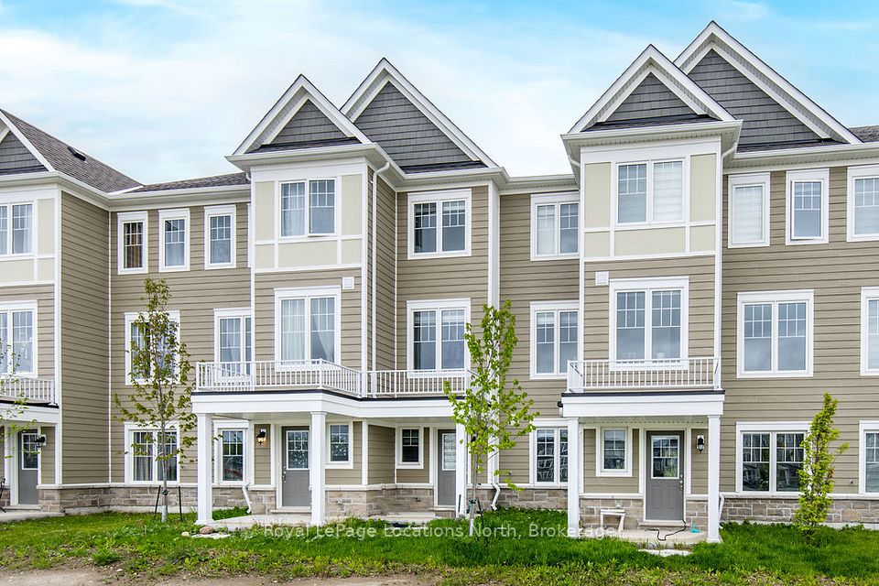
$799,000
80 Goodsway Trail, Brampton, ON L7A 4A5
Virtual Tours
Price Comparison
Property Description
Property type
Att/Row/Townhouse
Lot size
N/A
Style
2-Storey
Approx. Area
N/A
Room Information
| Room Type | Dimension (length x width) | Features | Level |
|---|---|---|---|
| Living Room | 5.12 x 3.12 m | Hardwood Floor, Window, Combined w/Dining | Main |
| Dining Room | 5.12 x 3.12 m | Hardwood Floor, Sliding Doors, Combined w/Living | Main |
| Kitchen | 3.42 x 2.45 m | Backsplash, Stainless Steel Appl, Quartz Counter | Main |
| Primary Bedroom | 3.98 x 4.83 m | Hardwood Floor, Walk-In Closet(s), 5 Pc Ensuite | Second |
About 80 Goodsway Trail
This beautiful freehold townhome in Northwest Brampton features 3 spacious bedrooms, 3 bathrooms, and a versatile den on the second floor ideal for a home office or study. The primary suite includes a large walk-in closet, complemented by hardwood flooring in both the master and main living areas, and an elegant oak staircase. With 9-foot ceilings throughout, the home feels open and bright. The upgraded kitchen offers quartz countertops, sleek cabinetry, stainless steel appliances, an undermount sink, and a stylish backsplash. Located close to the GO Station, parks, schools, shopping, and all essential amenities, this home offers both luxury and everyday convenience.
Home Overview
Last updated
1 day ago
Virtual tour
None
Basement information
Unfinished
Building size
--
Status
In-Active
Property sub type
Att/Row/Townhouse
Maintenance fee
$N/A
Year built
--
Additional Details
MORTGAGE INFO
ESTIMATED PAYMENT
Location
Some information about this property - Goodsway Trail

Book a Showing
Find your dream home ✨
I agree to receive marketing and customer service calls and text messages from homepapa. Consent is not a condition of purchase. Msg/data rates may apply. Msg frequency varies. Reply STOP to unsubscribe. Privacy Policy & Terms of Service.






