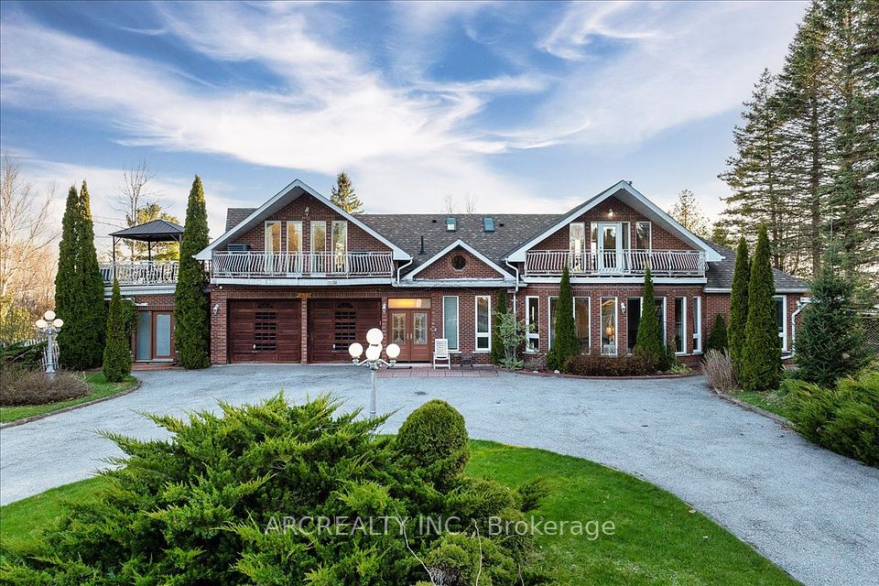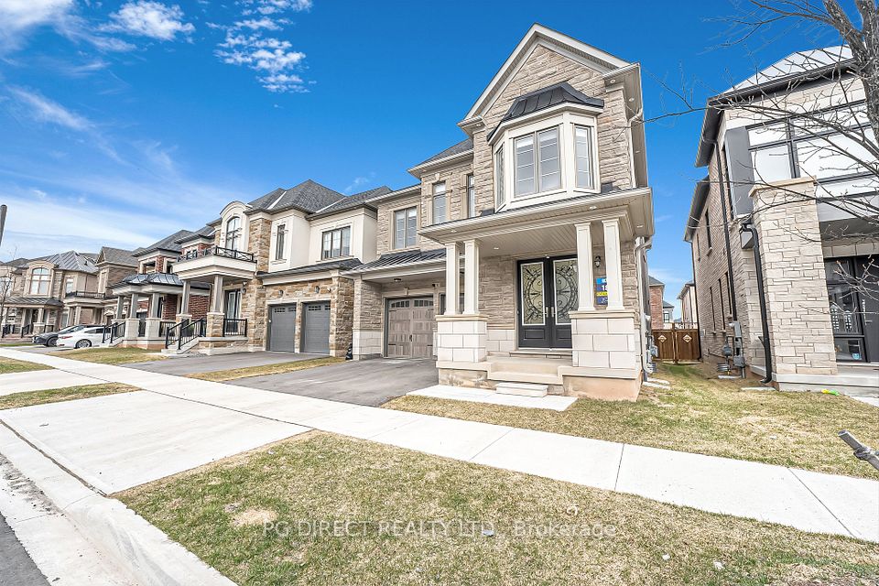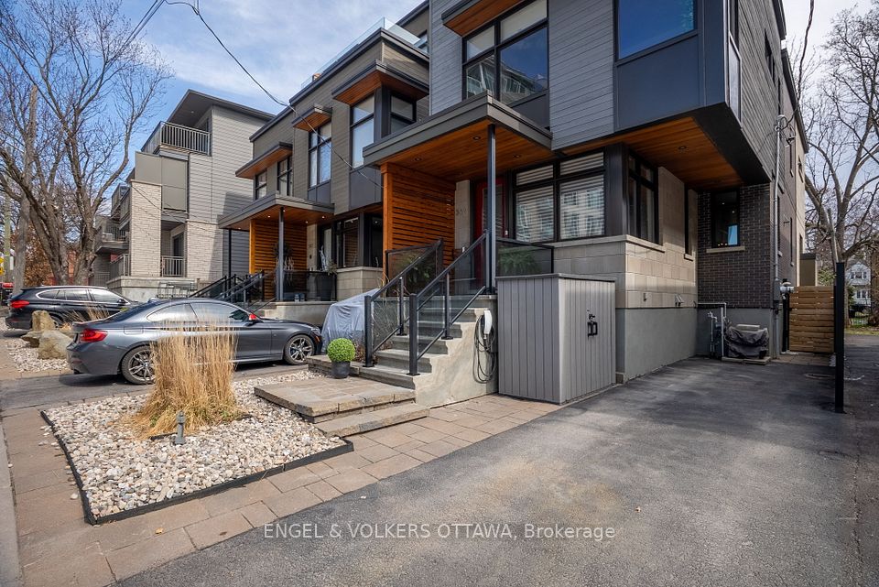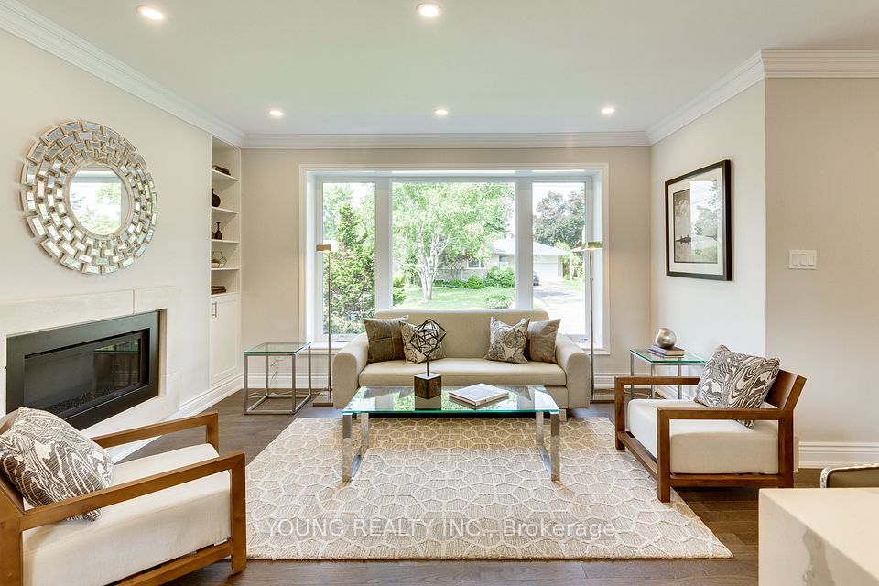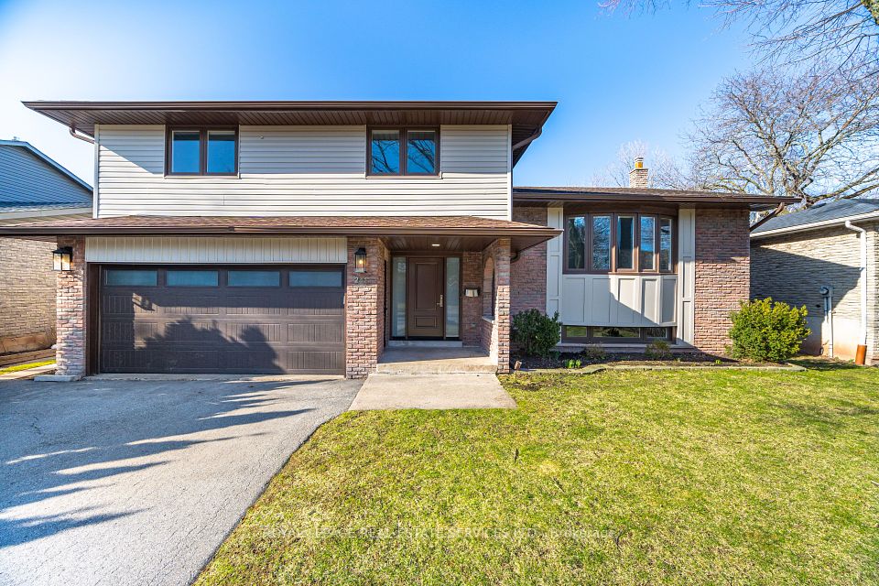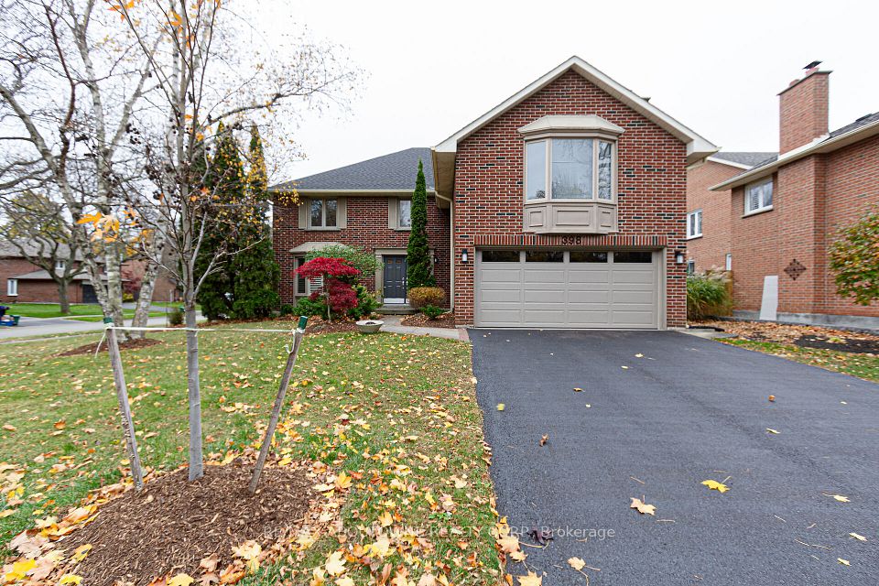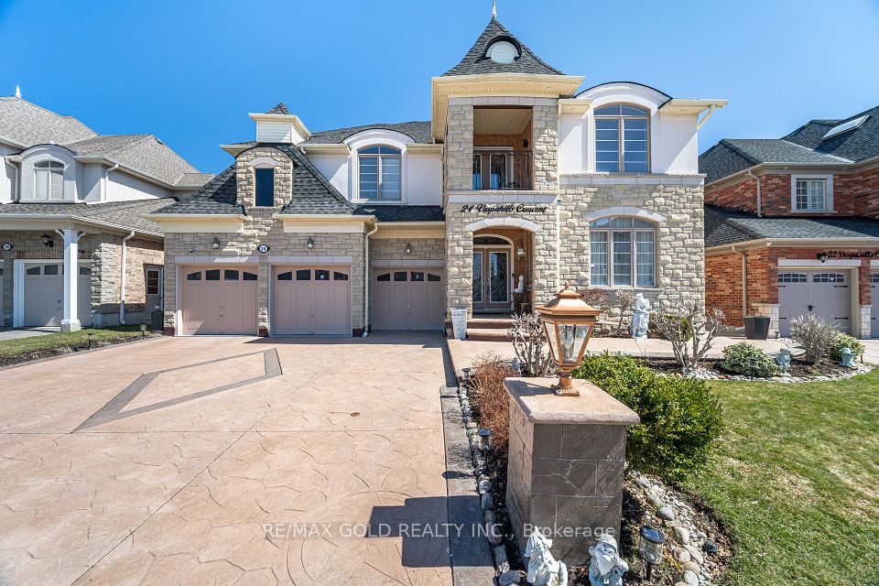$2,295,000
80 GENEVA Street, Tunneys Pasture and Ottawa West, ON K1Y 3N7
Price Comparison
Property Description
Property type
Detached
Lot size
N/A
Style
2-Storey
Approx. Area
N/A
Room Information
| Room Type | Dimension (length x width) | Features | Level |
|---|---|---|---|
| Foyer | 2.64 x 2.4 m | N/A | Main |
| Living Room | 3.92 x 6.52 m | N/A | Main |
| Office | 4.08 x 3.97 m | N/A | Main |
| Dining Room | 3.3 x 4.77 m | N/A | Main |
About 80 GENEVA Street
Welcome to 80 Geneva Street, a beautifully renovated 4-bedroom, 4-bathroom home on one of Wellington Village's most iconic streets. This professionally designed property seamlessly combines traditional charm with modern elegance. The main floor features a spacious living room with cozy fireplace, a formal dining room, family room, private office, and a gourmet kitchen with high-end appliances, sleek countertops, and a large island. The glass at the back connects the indoor and outdoor spaces, creating a serene atmosphere. Upstairs, the primary suite offers a walk-in closet and a luxurious ensuite. Three additional bedrooms, one with an ensuite, provide ample space. Spectacular bedrooms level laundry room with custom cabinetry is not only convenient but excludes luxury. The finished lower level is perfect for a playroom or home gym. Outside, enjoy a private backyard with a large deck, ideal for BBQs and entertaining. With an attached garage and low-maintenance yard, this home is steps from shops, cafes, schools, and parks. Enjoy a low-maintenance lifestyle in the heart of a vibrant neighbourhood!
Home Overview
Last updated
8 hours ago
Virtual tour
None
Basement information
Full, Finished
Building size
--
Status
In-Active
Property sub type
Detached
Maintenance fee
$N/A
Year built
--
Additional Details
MORTGAGE INFO
ESTIMATED PAYMENT
Location
Some information about this property - GENEVA Street

Book a Showing
Find your dream home ✨
I agree to receive marketing and customer service calls and text messages from homepapa. Consent is not a condition of purchase. Msg/data rates may apply. Msg frequency varies. Reply STOP to unsubscribe. Privacy Policy & Terms of Service.







