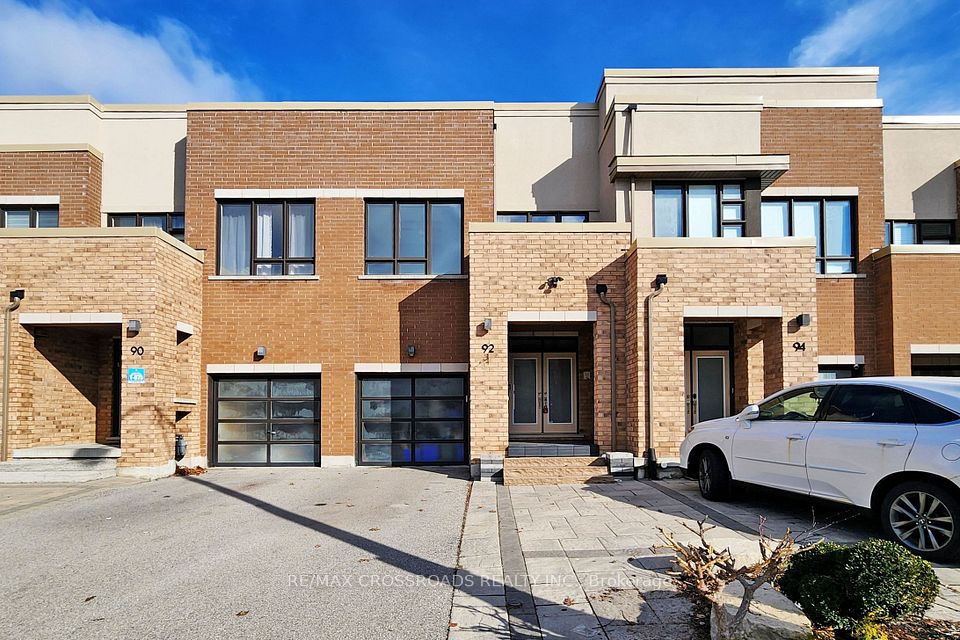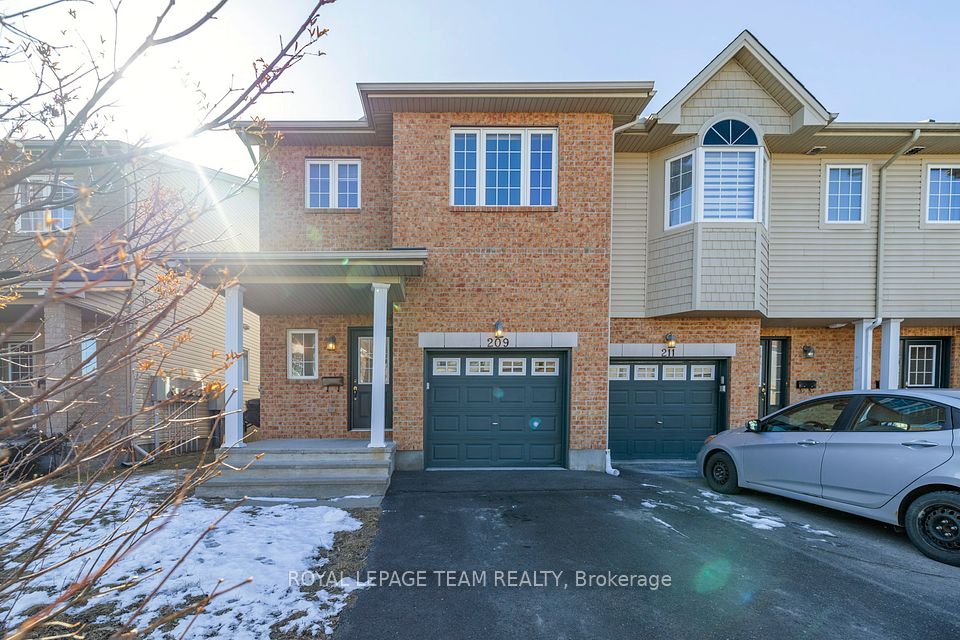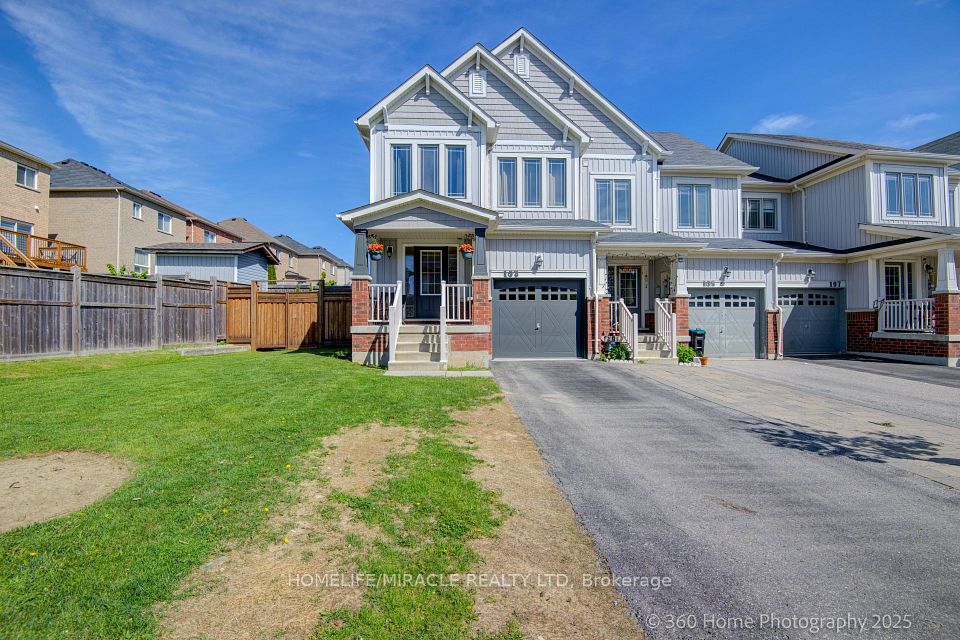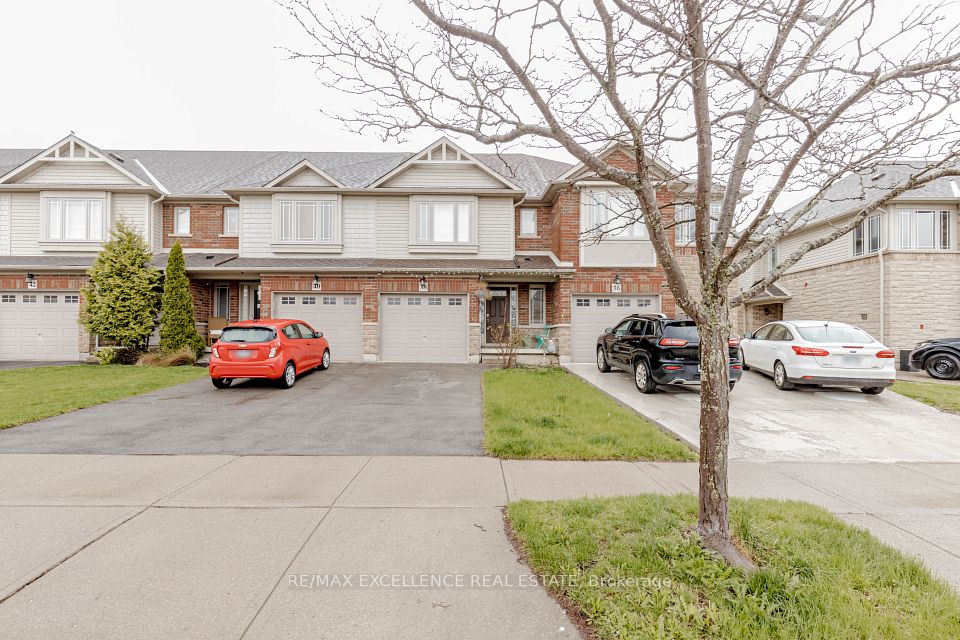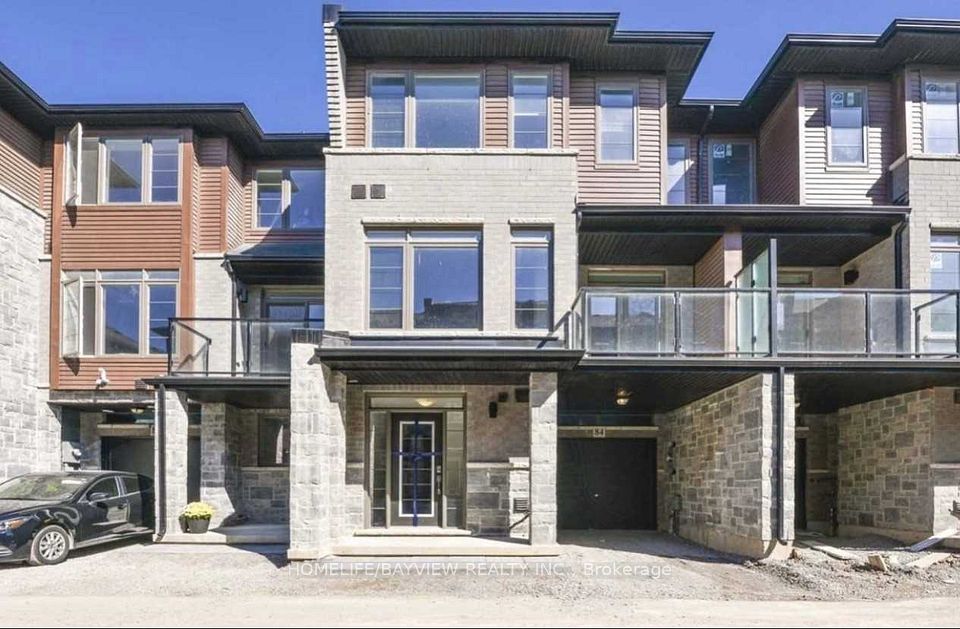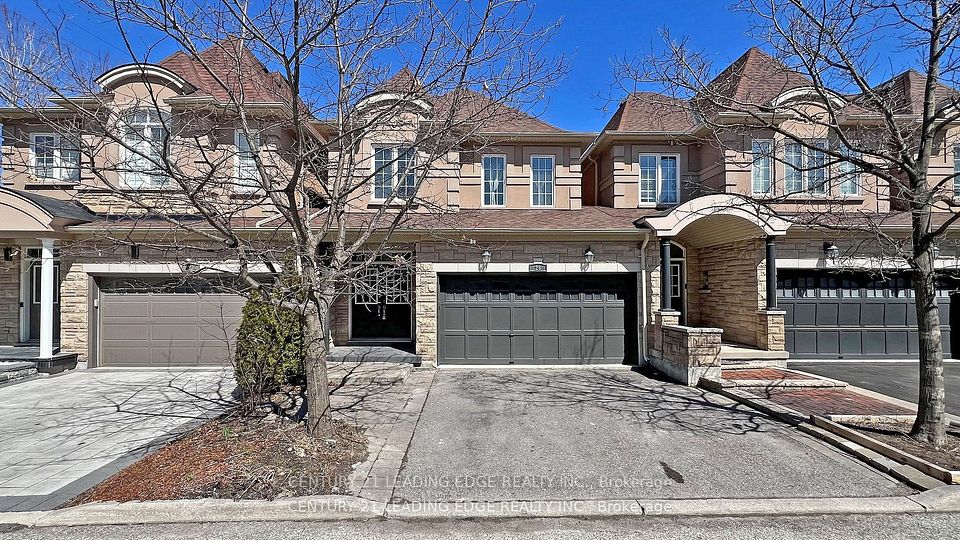
$874,900
80 Finegan Circle, Brampton, ON L7A 4Z8
Virtual Tours
Price Comparison
Property Description
Property type
Att/Row/Townhouse
Lot size
N/A
Style
2-Storey
Approx. Area
N/A
Room Information
| Room Type | Dimension (length x width) | Features | Level |
|---|---|---|---|
| Great Room | 4.69 x 3.04 m | Hardwood Floor, Gas Fireplace, Sliding Doors | Main |
| Kitchen | 2.56 x 3.99 m | Ceramic Floor, Stainless Steel Appl, Granite Counters | Main |
| Breakfast | 2.13 x 3.04 m | Ceramic Floor, Pot Lights | Main |
| Primary Bedroom | 3.65 x 4.51 m | Broadloom, Walk-In Closet(s), 5 Pc Ensuite | Second |
About 80 Finegan Circle
A beautifully maintained 2-storey Townhouse in the heart of Northwest Brampton! This charming 3-bedroom, 3-bathroom residence offers 1,623 sqft of comfortable living space above grade, featuring elegant hardwood flooring throughout the main floor and a warm, inviting Great Room with a gas fireplace and sliding doors that bring in natural light. The upgraded kitchen boasts stainless steel appliances, Granite countertops, and pot lights, flowing seamlessly into a cozy breakfast area perfect for family mornings. Upstairs, the spacious primary bedroom offers a luxurious 5-piece ensuite and a walk-in closet, Oak-stairs and Hardwood flooring in Hallway, while the additional bedrooms provide ample room and comfort for family or guests. Located in a highly sought-after community with easy access to Hwy 410, Sandalwood Pkwy, and Mississauga Rd, this home has built-in garage and a private driveway. Close to parks, schools, and amenities this home is ideal for first-time buyers or growing families!
Home Overview
Last updated
12 hours ago
Virtual tour
None
Basement information
Unfinished
Building size
--
Status
In-Active
Property sub type
Att/Row/Townhouse
Maintenance fee
$N/A
Year built
--
Additional Details
MORTGAGE INFO
ESTIMATED PAYMENT
Location
Some information about this property - Finegan Circle

Book a Showing
Find your dream home ✨
I agree to receive marketing and customer service calls and text messages from homepapa. Consent is not a condition of purchase. Msg/data rates may apply. Msg frequency varies. Reply STOP to unsubscribe. Privacy Policy & Terms of Service.






