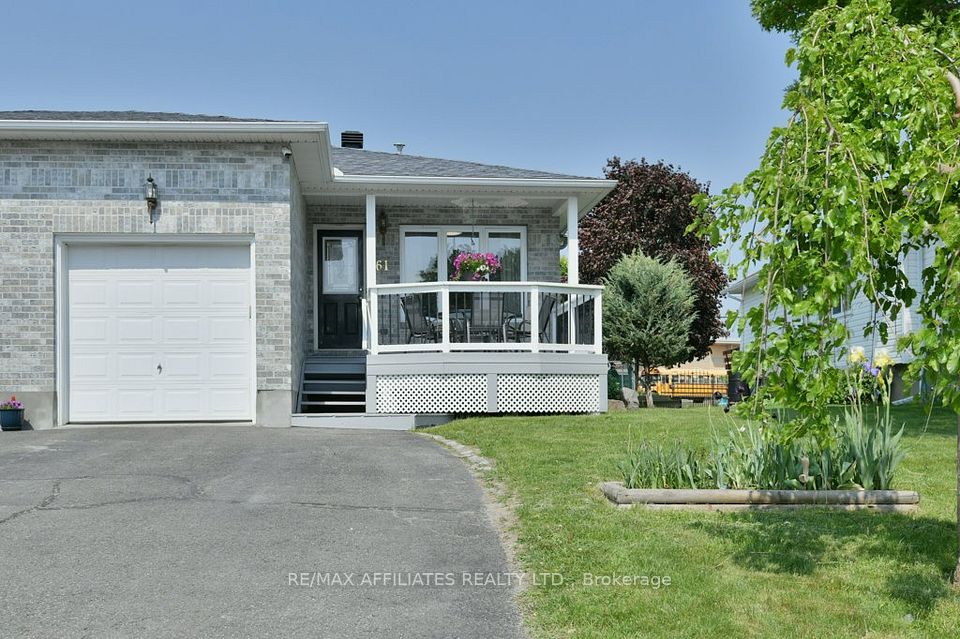
$649,900
80 Ferrie Street, Hamilton, ON L8L 1C9
Price Comparison
Property Description
Property type
Semi-Detached
Lot size
N/A
Style
2-Storey
Approx. Area
N/A
Room Information
| Room Type | Dimension (length x width) | Features | Level |
|---|---|---|---|
| Living Room | 5.11 x 3.43 m | Hardwood Floor | Main |
| Dining Room | 3.91 x 3.89 m | Hardwood Floor | Main |
| Kitchen | 5.38 x 3.4 m | Hardwood Floor | Main |
| Family Room | 3.68 x 3.61 m | Hardwood Floor | Main |
About 80 Ferrie Street
A RARE opportunity on Ferrie St. W! - Welcome to this beautifully maintained all-brick semi, perfectly situated just steps from the waterfront, Pier 4, the marina, & the West Harbour GO Station. This home perfectly combines character, space, & convenience in one outstanding package. Larger than it appears at over 1,300sqft, this residence features stunning sawcut pine floors, soaring ceilings, abundant pot lighting in the open-concept living and dining areas, & an updated powder room. The eat-in kitchen flows seamlessly into the spacious main- floor family room, complete with vaulted ceilings & French doors that open to a low- maintenance courtyard garden, patio-perfect for entertaining or relaxing, a garden shed for additional storage & a private rear parking space with access via Bay St. N. Upstairs, enjoy glimpses of the harbour from one of the two bright bedrooms. A renovated 4-piece bathroom completes the second level. The lower level offers laundry facilities, & efficient tankless water heating & HVAC systems, & ample storage space. A short walk to James St. North's vibrant shops and restaurants, local parks, schools, and convenient transit routes - this is a rare opportunity to own a charming home in one of the city's most desirable neighbourhoods.
Home Overview
Last updated
1 day ago
Virtual tour
None
Basement information
Unfinished
Building size
--
Status
In-Active
Property sub type
Semi-Detached
Maintenance fee
$N/A
Year built
2024
Additional Details
MORTGAGE INFO
ESTIMATED PAYMENT
Location
Some information about this property - Ferrie Street

Book a Showing
Find your dream home ✨
I agree to receive marketing and customer service calls and text messages from homepapa. Consent is not a condition of purchase. Msg/data rates may apply. Msg frequency varies. Reply STOP to unsubscribe. Privacy Policy & Terms of Service.












